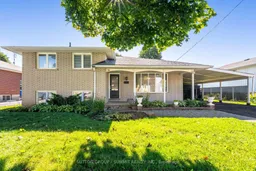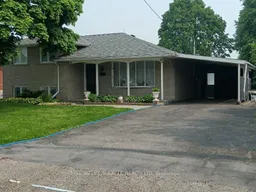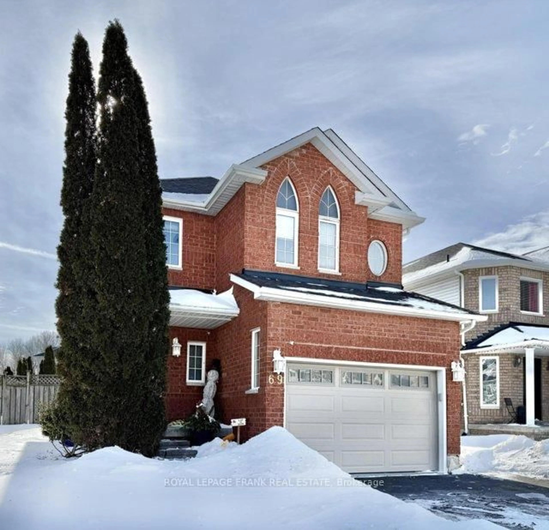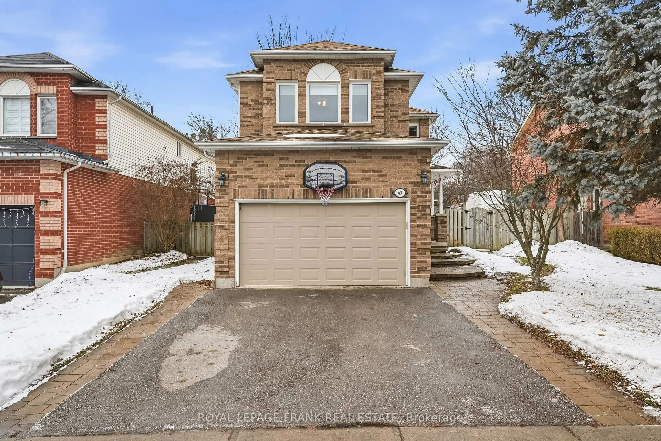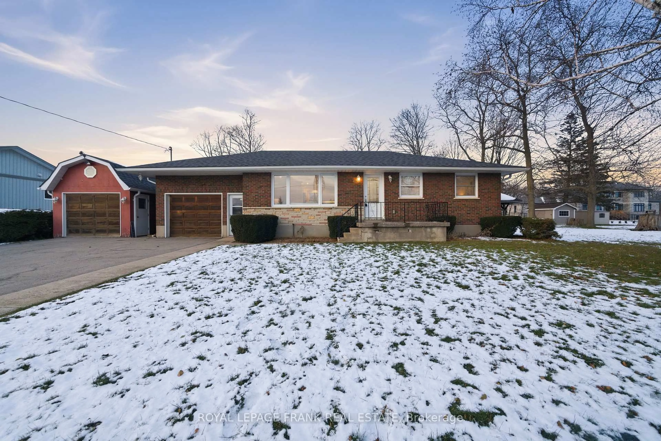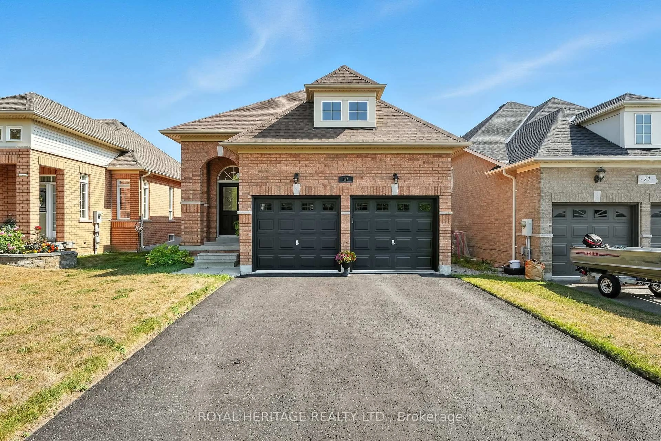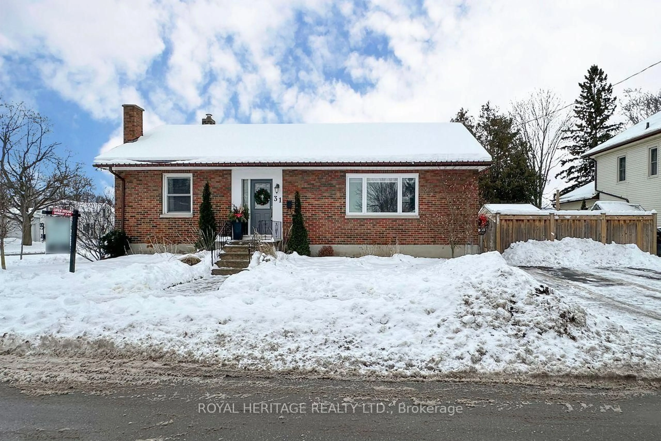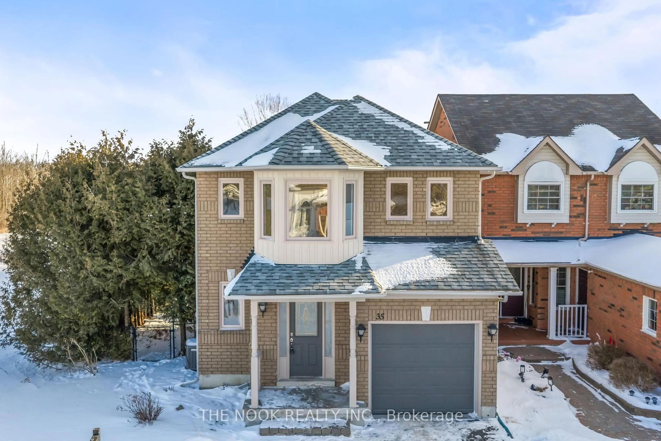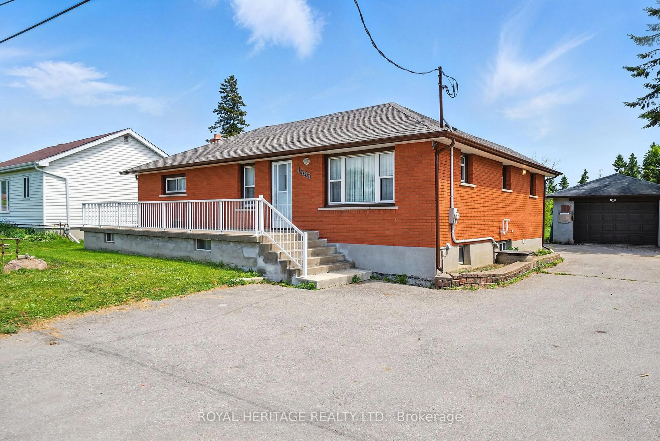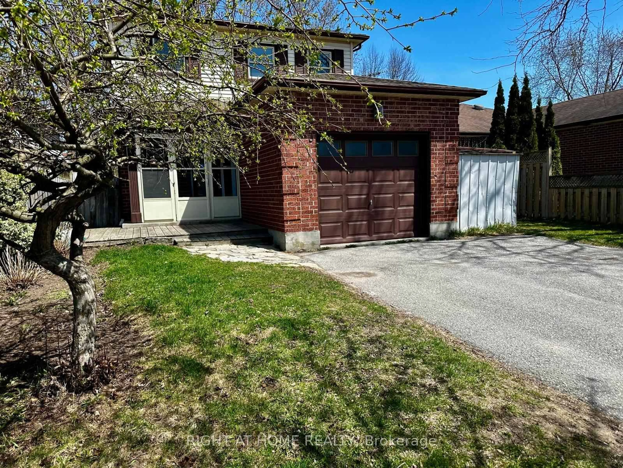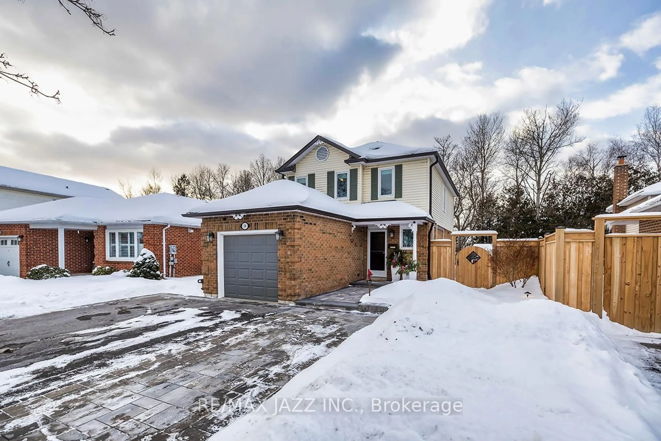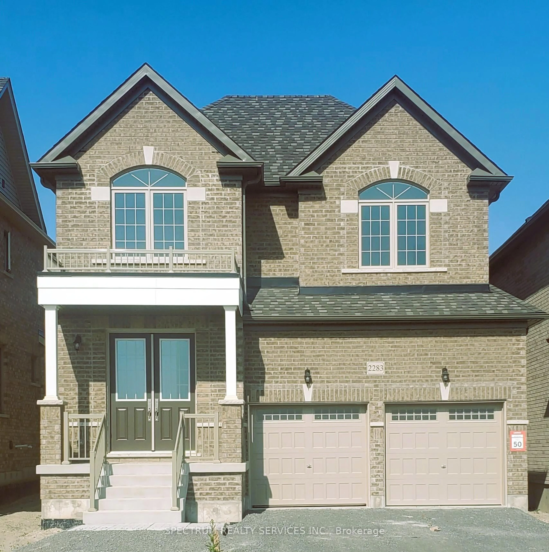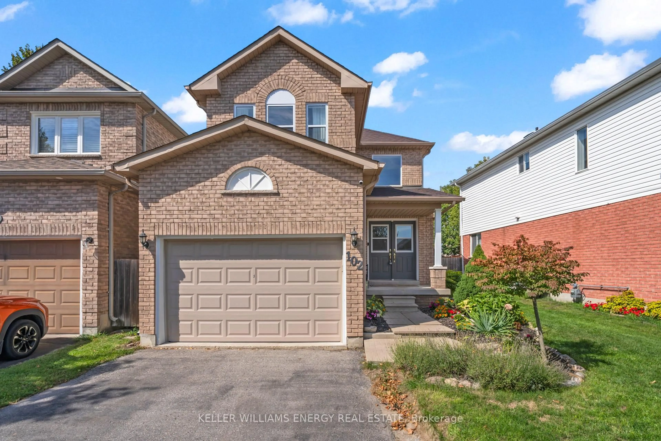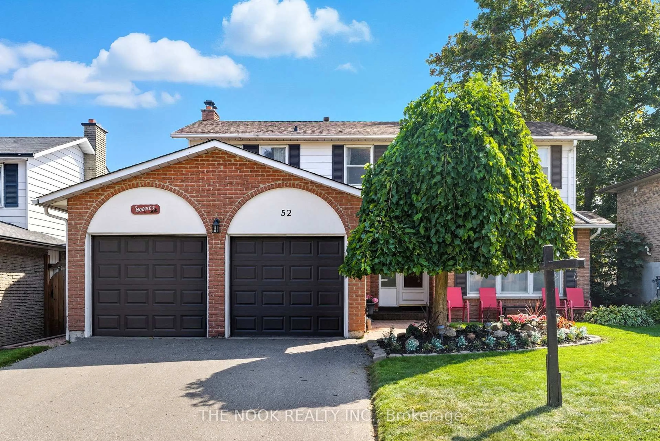Welcome to this 3-bedroom, 2-bath detached home in Bowmanville. The main level features a bright, open-concept layout with a bay window in the living room that overlooks the dining area, flowing seamlessly into the kitchen. The kitchen is complete with tiled floors, granite countertops, stainless steel appliances, ample storage, a classic backsplash, and pot lights. A walkout from the dining room leads to the backyard with an in-ground swimming pool, a deck for relaxing or entertaining, and a large shed for storage. Upstairs, youll find three comfortable bedrooms along with a 5-piece bathroom featuring double sinks, a jacuzzi tub, and modern finishes throughout. The lower level adds even more living space with a large family room, side entrance to the backyard, wet bar, and a 3-piece bathroom with tiled floors and a sliding barn door. This versatile space can be used as a recreation room, office, gym, entertainment area, or even an additional bedroom. Close to schools, parks, shops, and restaurants, this home offers comfort, convenience, and plenty of possibilities! virtually staged!
Inclusions: Refrigerator, stove, oven, washer and dryer, all window coverings and all light/electrical fixtures.
