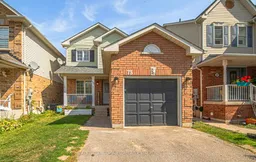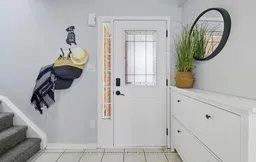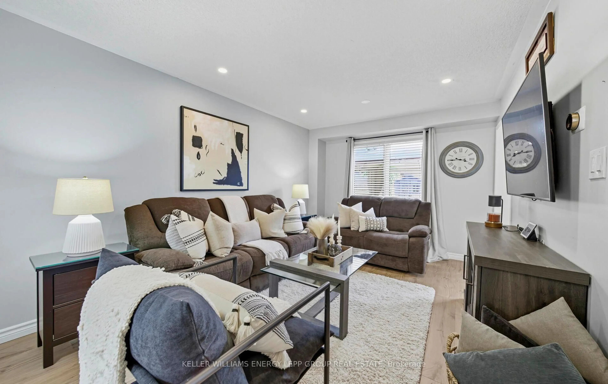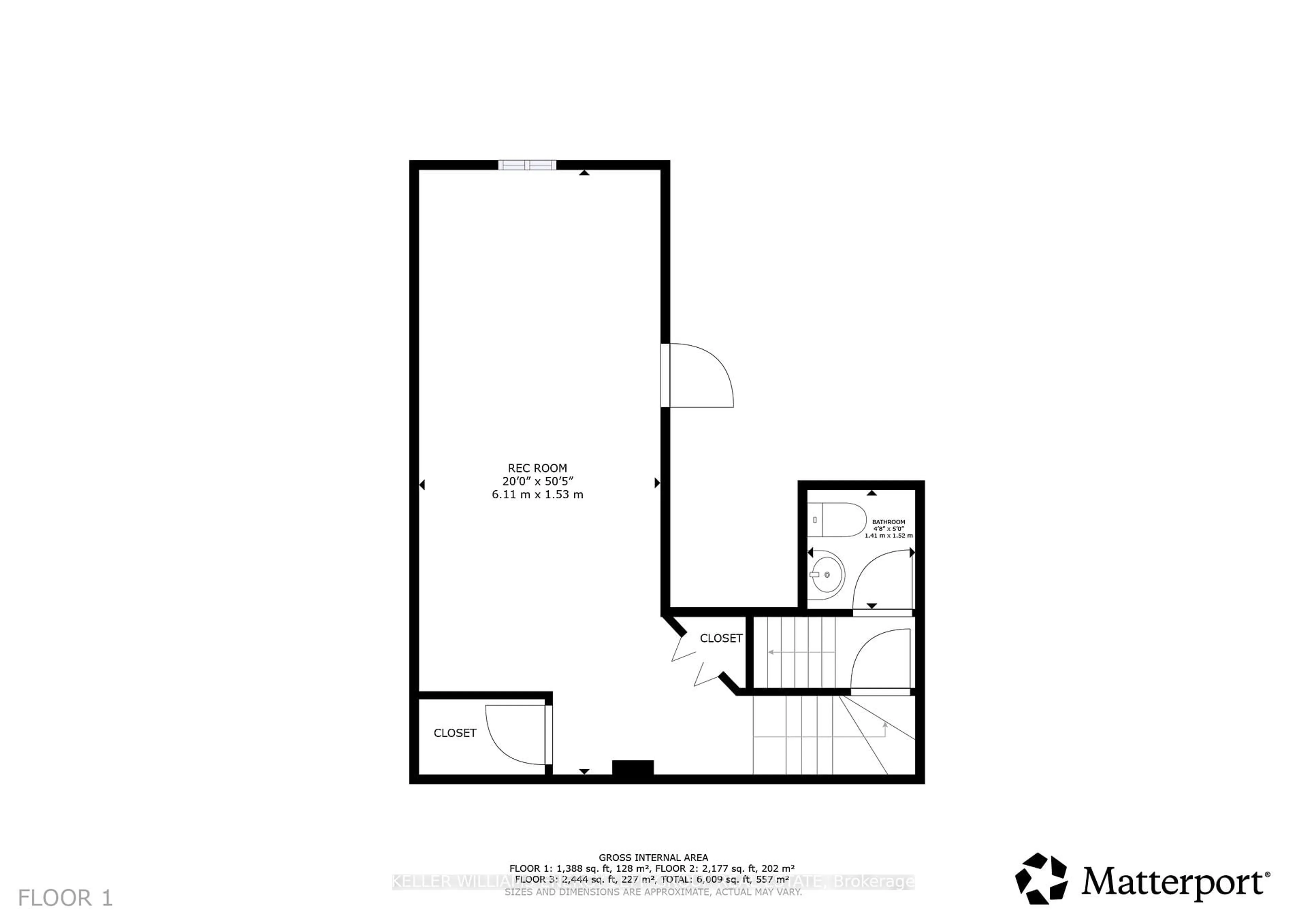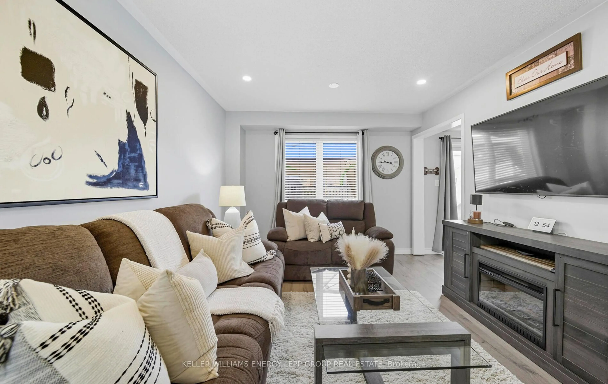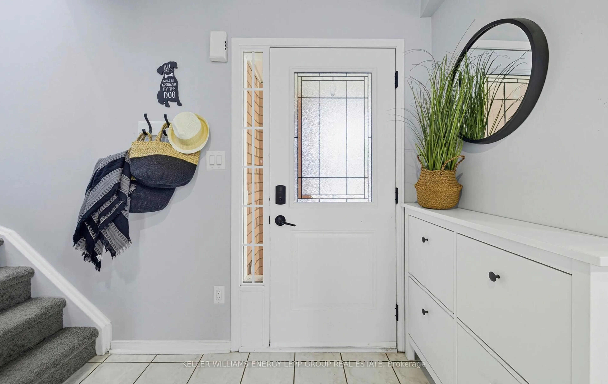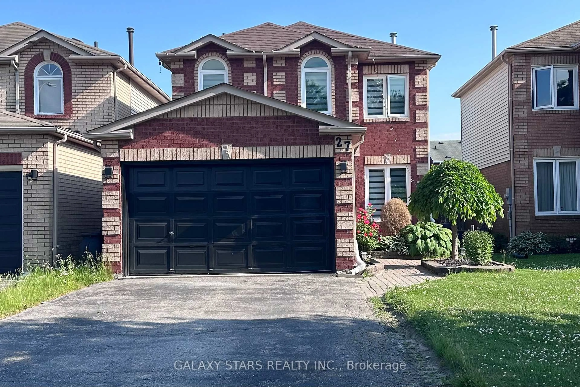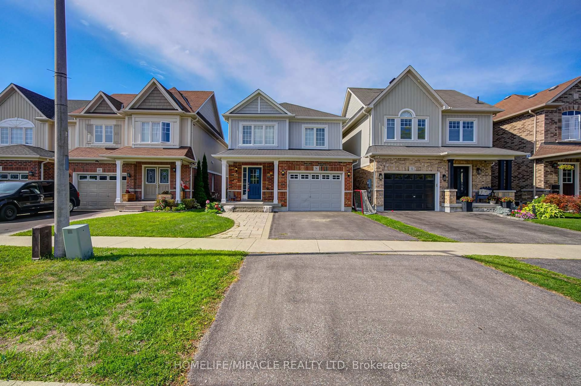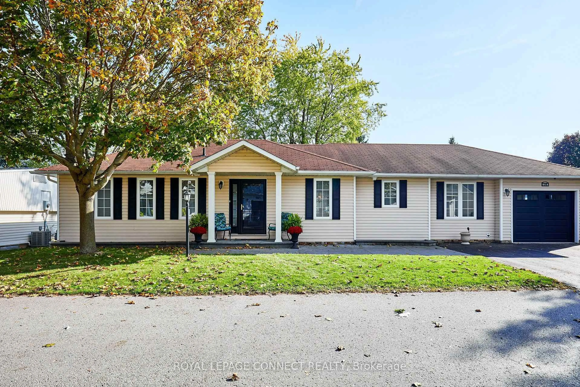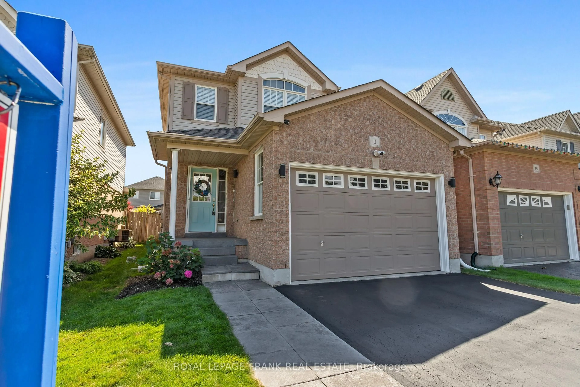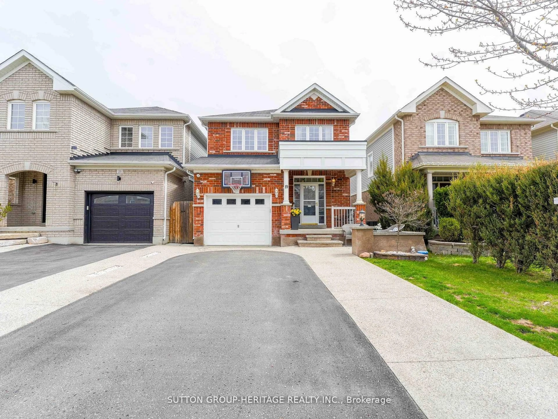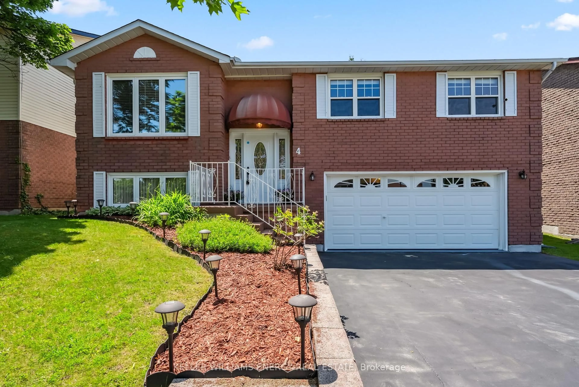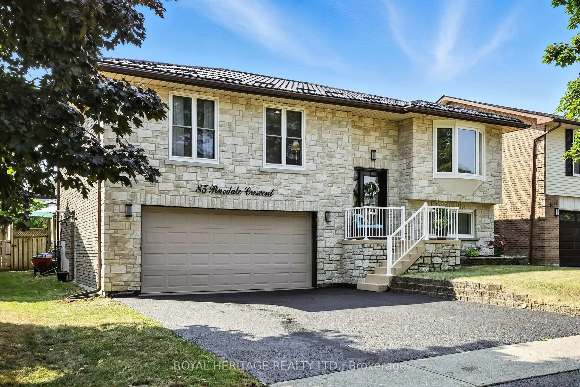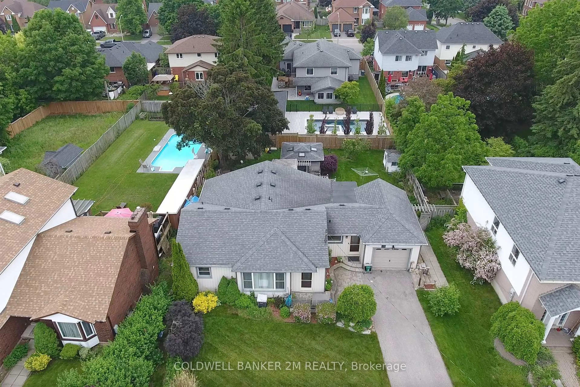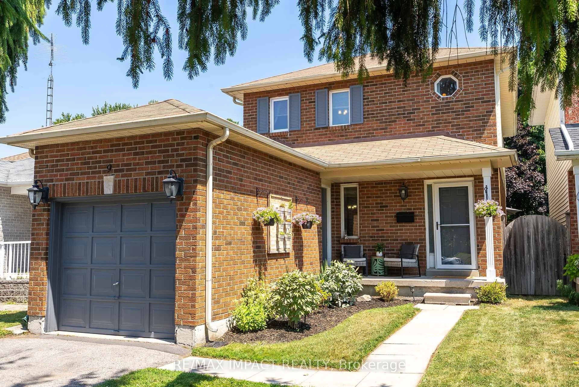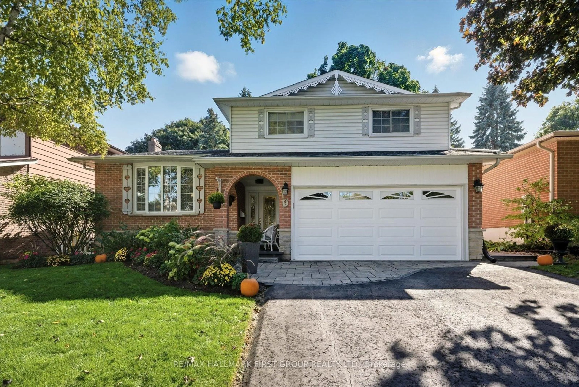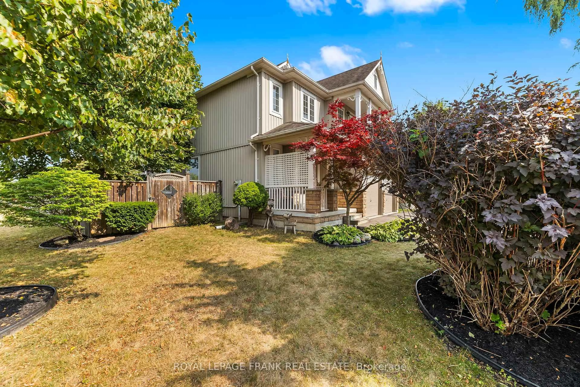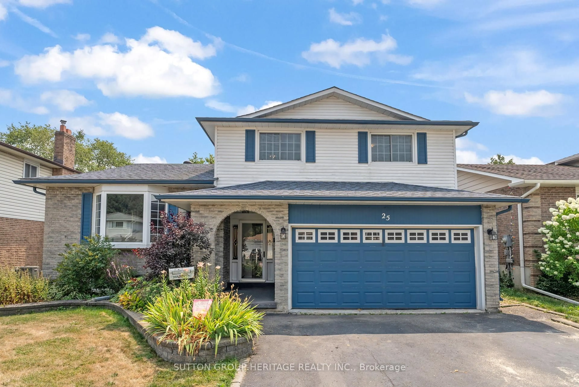73 Cecil Found Cres, Clarington, Ontario L1E 2W1
Contact us about this property
Highlights
Estimated valueThis is the price Wahi expects this property to sell for.
The calculation is powered by our Instant Home Value Estimate, which uses current market and property price trends to estimate your home’s value with a 90% accuracy rate.Not available
Price/Sqft$575/sqft
Monthly cost
Open Calculator

Curious about what homes are selling for in this area?
Get a report on comparable homes with helpful insights and trends.
+22
Properties sold*
$878K
Median sold price*
*Based on last 30 days
Description
Beautifully updated 3-bedroom, 3-bath detached home in one of Courtice's most family-friendly neighbourhoods. Set on a quiet crescent close to parks, schools, and community amenities, this move-in ready home features modern updates and a comfortable layout designed for todays lifestyle. Step inside to find new flooring throughout the main and upper levels, freshly painted interiors, and an inviting open-concept design. The refreshed kitchen showcases updated cupboards, a new backsplash, and new countertops and sinks in both the kitchen and bathrooms. The main floor also features a bright eat-in area with a walkout to the backyard. Upstairs, the primary suite includes his-and-hers closets and a 4-piece ensuite. The additional bedrooms are spacious and versatile for family, guests, or office space. The basement has been fully finished, providing extra living space for a rec room, home office, or gym. Other recent updates include a new vanity, floor, and paint in the powder room, plus a newer deck and garden shed in the private fenced backyard perfect for outdoor entertaining. Go to realtor link for floor plans, feature sheet and additional videos
Property Details
Interior
Features
Main Floor
Kitchen
4.2 x 3.07Breakfast Area / Eat-In Kitchen / W/O To Yard
Family
3.3 x 3.3Pot Lights / O/Looks Dining / Window
Dining
4.79 x 5.27Pot Lights / O/Looks Family / Large Window
Exterior
Features
Parking
Garage spaces 1
Garage type Attached
Other parking spaces 2
Total parking spaces 3
Property History
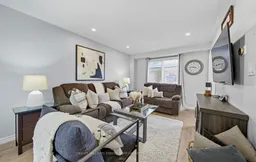 32
32