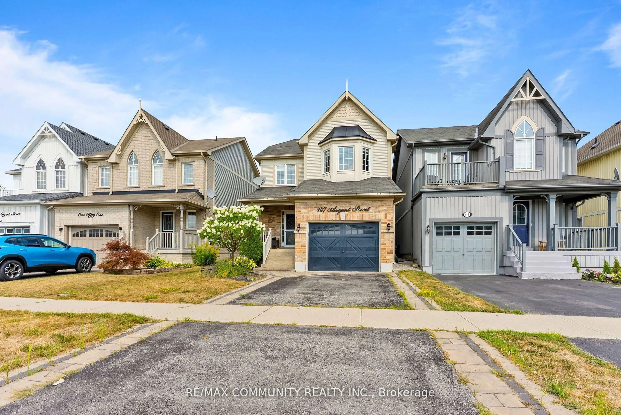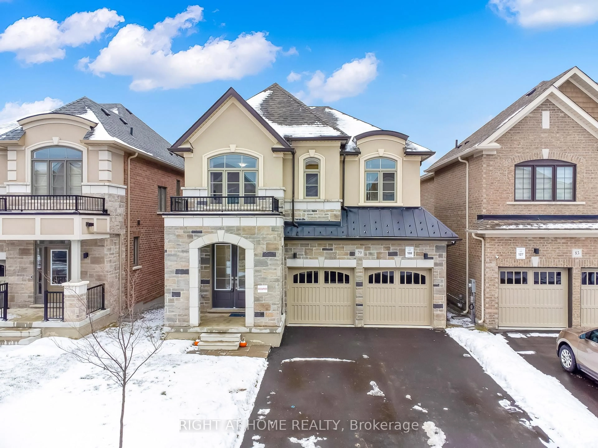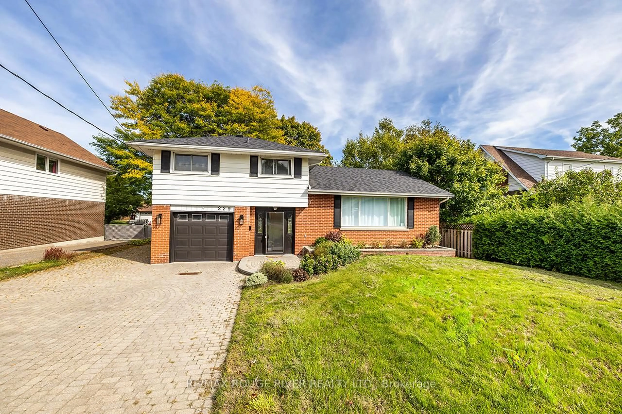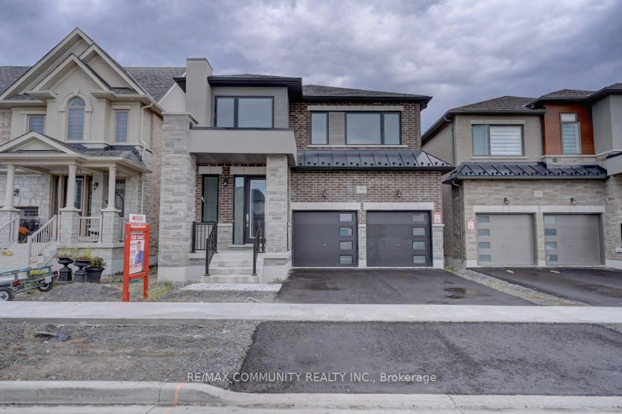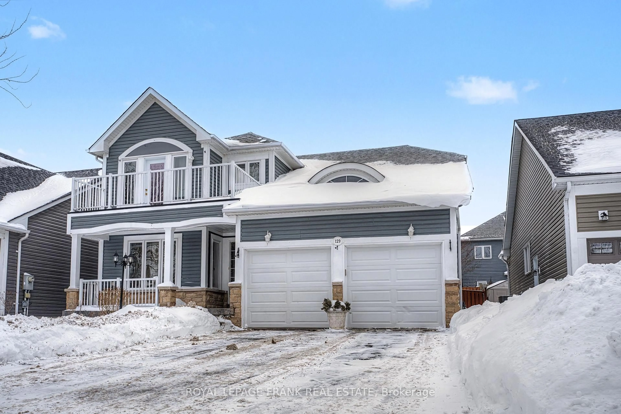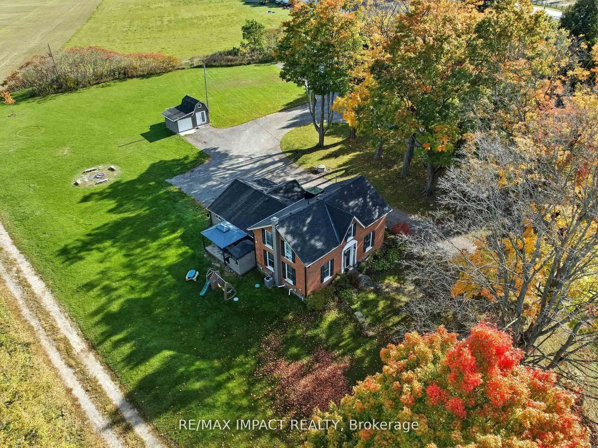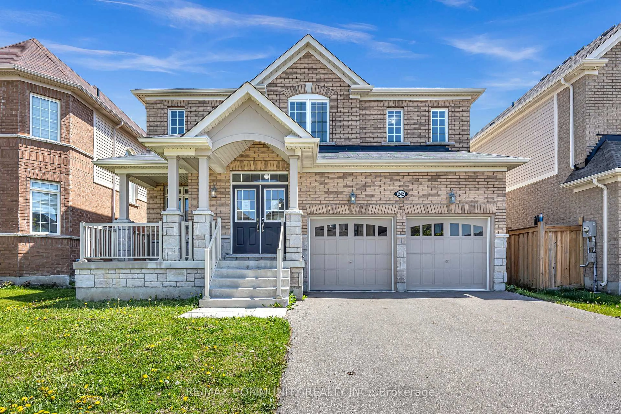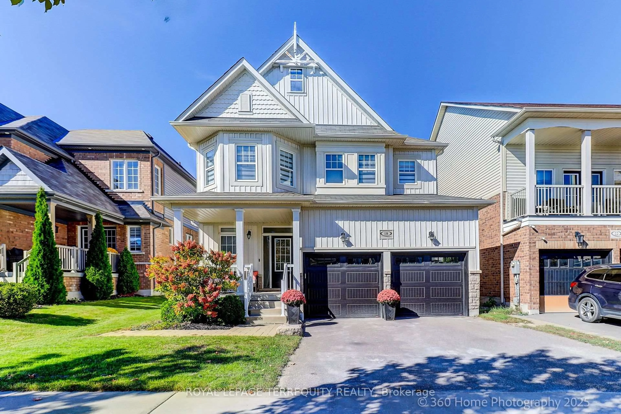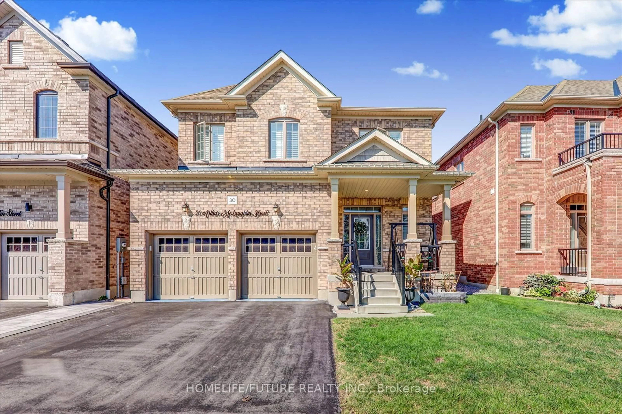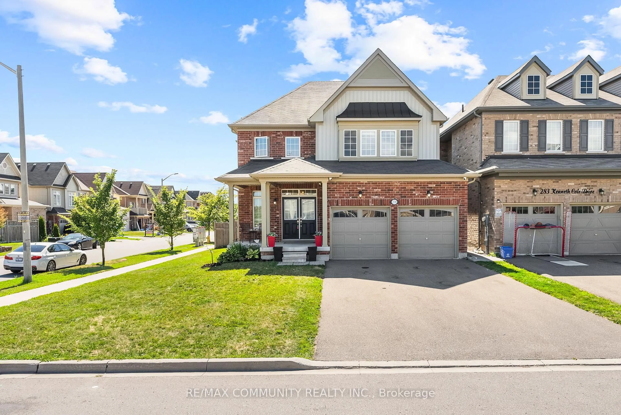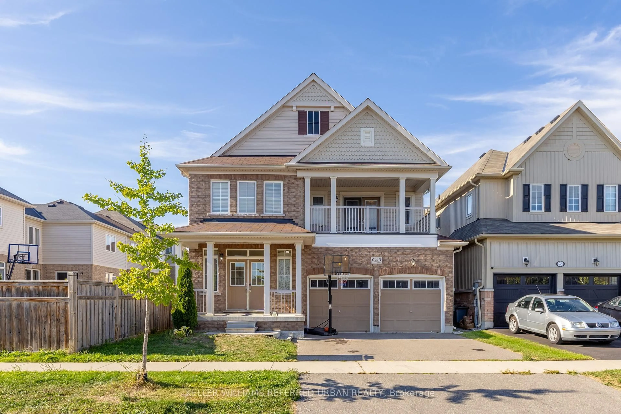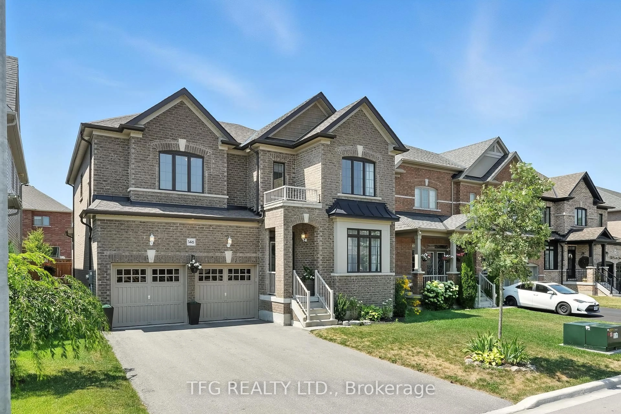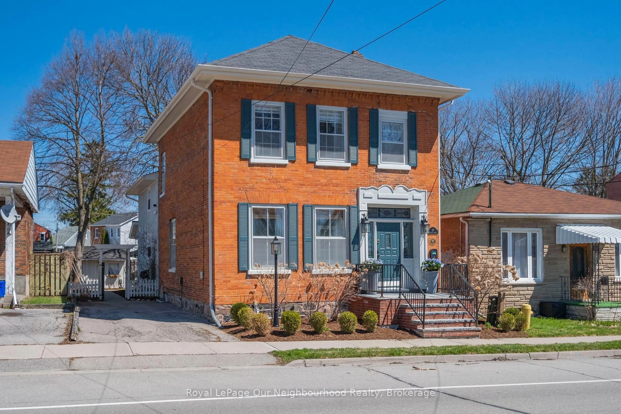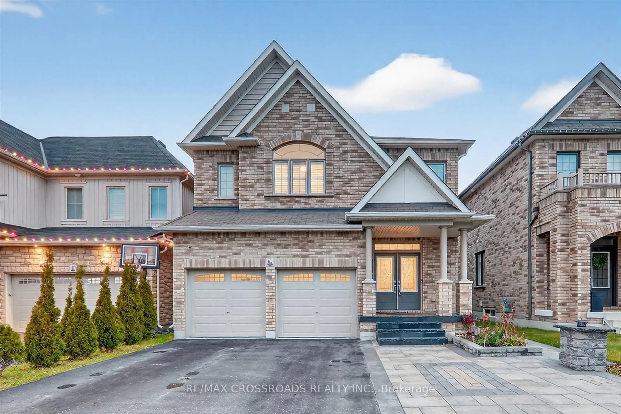Welcome to 25 Carruthers Drive, a spacious 5-level side split in a mature and desirable Bowmanville neighbourhood. Offering 3+1 bedrooms, 4 bathrooms, and a flexible layout, this home provides exceptional space for families, home offices, or multi-generational living. The main level features hardwood flooring and brand-new carpet (July 2025) on the stairs and upper landing. The living and dining rooms are generously sized, creating an ideal setting for hosting larger gatherings. A few steps down, the expansive family room with a cozy gas fireplace offers a comfortable spot for everyday living and has a walkout to the fenced, private backyard. The recreation room on the lower level adds yet another large, versatile space for hobbies, games, or a home gym plus a 4th bedroom. And there is still one more level down that offers a nice-sized utility/workshop/storage room plus a 3 pcs bathroom. The primary bedroom has an ensuite, walk-in closet and all three upper floor bedrooms have beautiful engineered hardwood floors. Additional features include a double garage, newer windows, central air, and central vacuum. The backyard offers a deck for outdoor entertaining and a large wooden shed on a concrete pad for extra storage. Located just minutes from Bowmanville Creek, scenic conservation trails, schools, shopping, and Highway 401, this property combines space, location, and potential in one of Bowmanvilles most established areas.
Inclusions: Existing Refrigerator, Stove, Dishwasher, Clothes Washer and Dryer, Basement Freezer and workshop table & wardrobes, CVac & Equipment, CAC, Gas Furnace, All Electric Light Fixtures, Bathroom Mirrors, Garage door open w/ keypad and remote. All items in As Is condition.
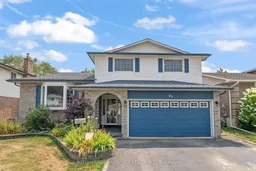 46
46

