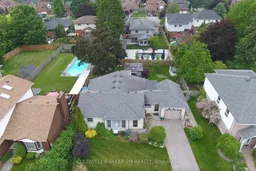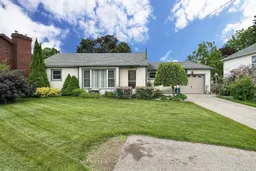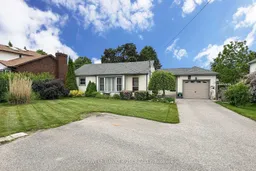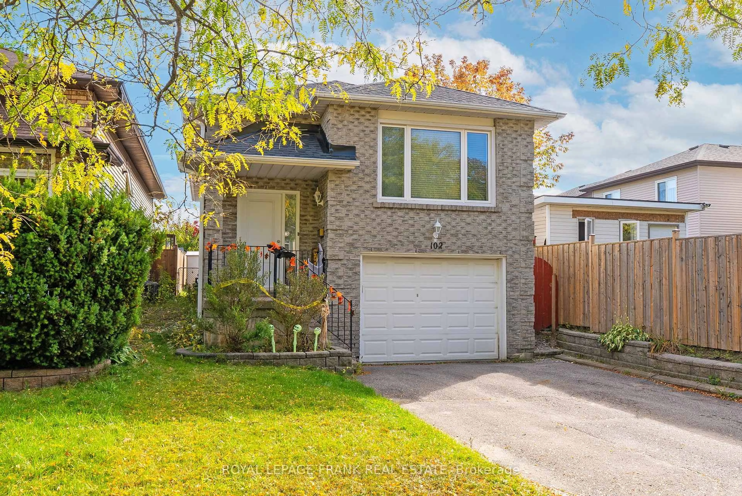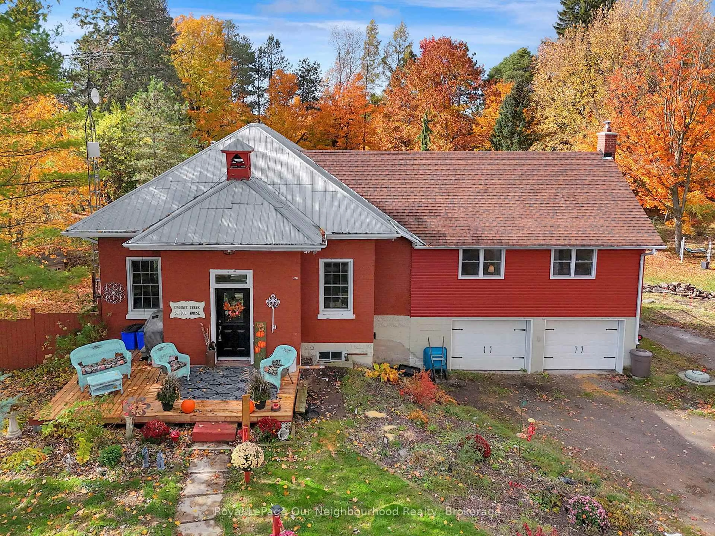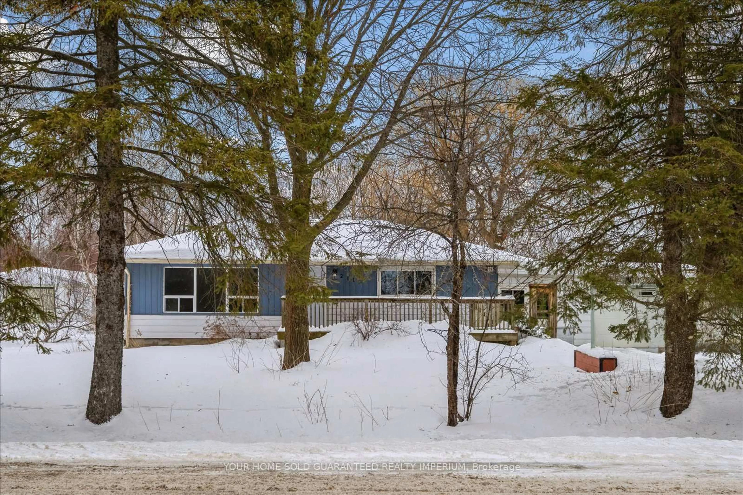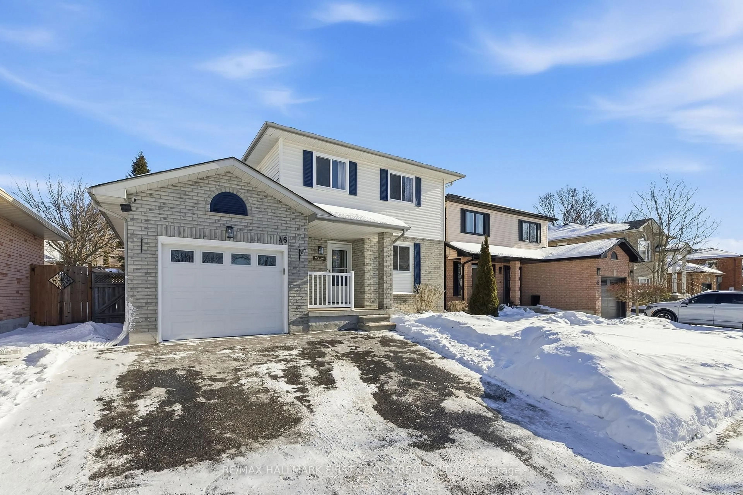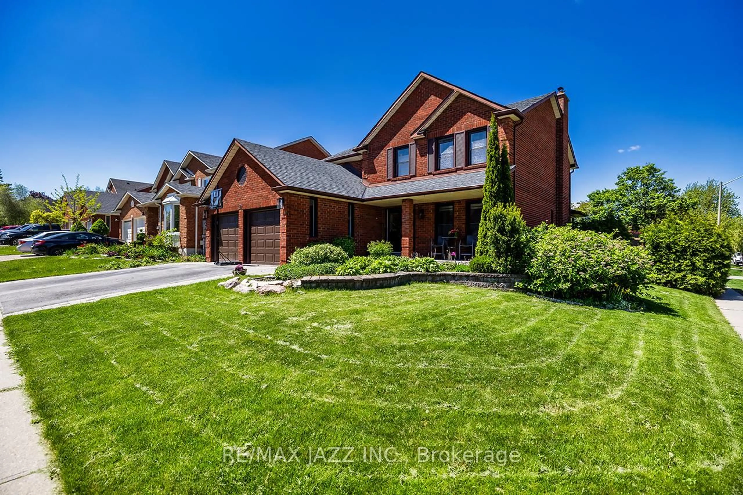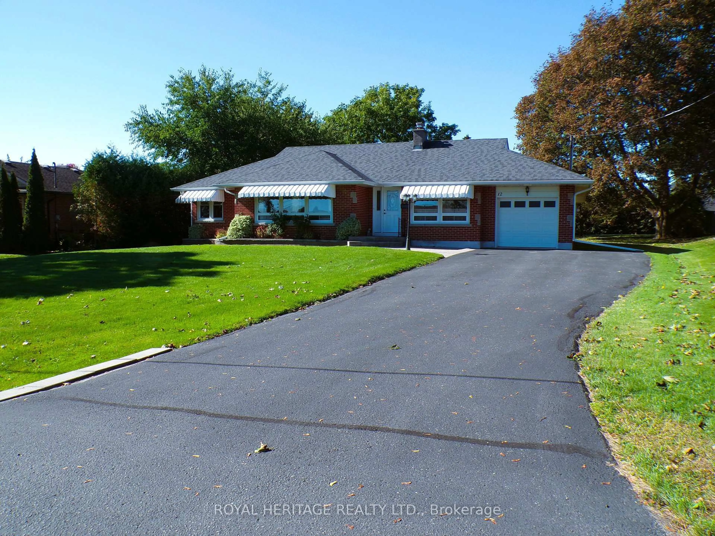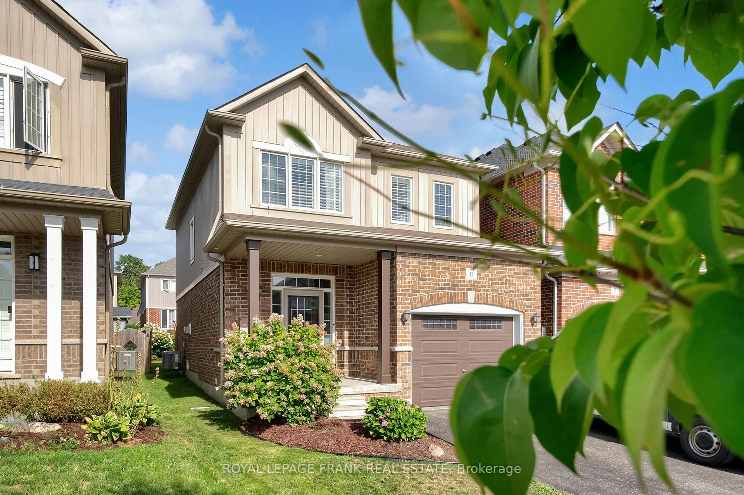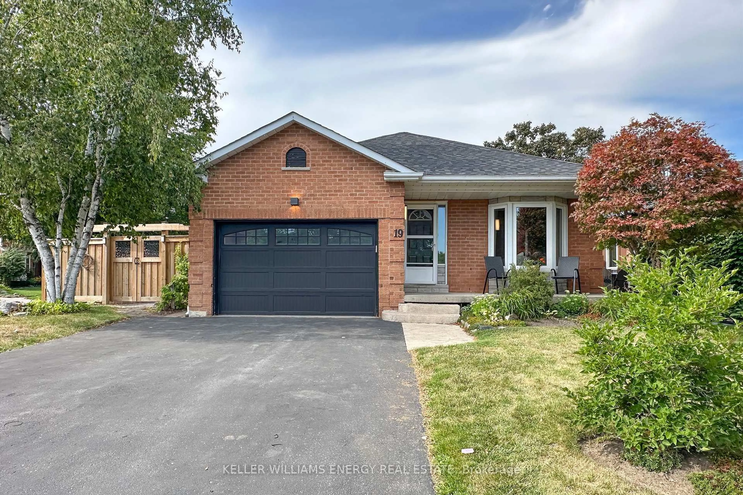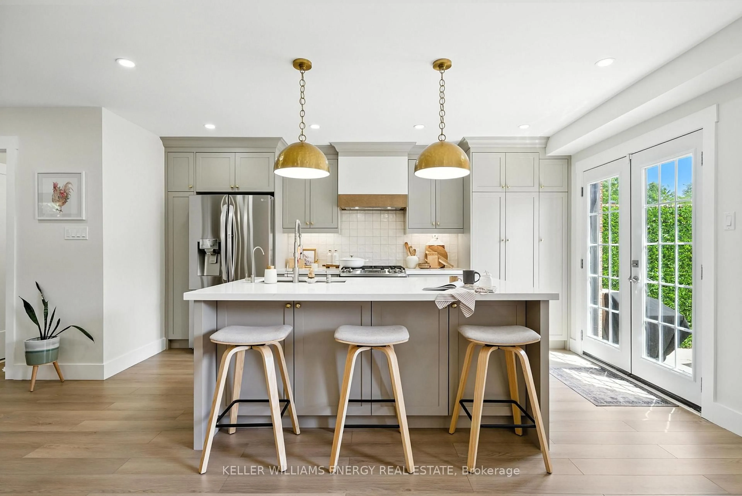Welcome to 2604 Prestonvale Road, Nestled in a Wonderful, Family Friendly Neighbourhood in Courtice. This Charming 3+2 Bedroom Bungalow sits on a Spacious Lot with a Large Driveway, Offering Plenty of Parking. The Main Floor Features a Bright and Open Layout, Including a Large Eat-in Kitchen that Flows Seamlessly into the Family Room with a Walkout to the Deck and Private Backyard - Perfect for Entertaining. There's also a Spacious Living Room. The Primary Bedroom boasts a Large Closet and Access to a Two Piece Ensuite. Two Additional Bedrooms on the Main Floor are Generously Sized, each with large Windows and Ample Closet Space. The Finished Basement Offers Incredible Versatility with an Open Concept Kitchen, Dining and Living Area, Two Additional Bedrooms, a Full Bathroom, and Ample Storage Space. A Convenient Walk-up Provides Access to Both the Front and Back Yards, Enhancing Accessibility. Outside, you'll find a Single Car Garage, ideal for Parking or those who love to Tinker. Perfectly Located near Amazing Schools, Shopping, Restaurants, and Quick Access to Highway 2, 401 and the 418. This is an Amazing Opportunity to Live in a Beautifully Maintained Home in a Prime Location. Don't Miss Your Chance to call this Exceptional Property Home!
