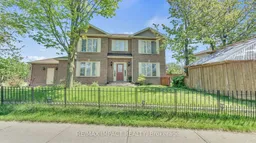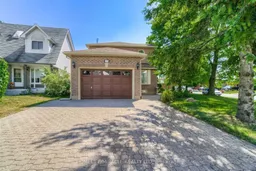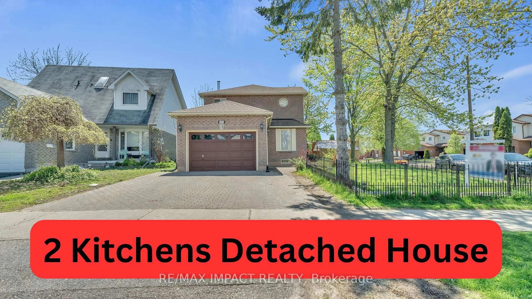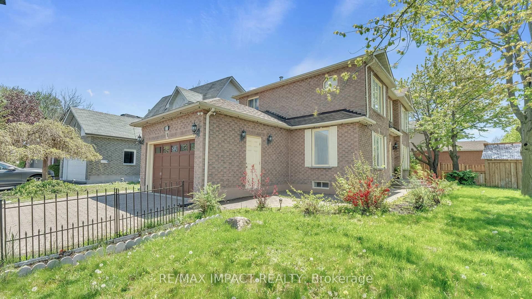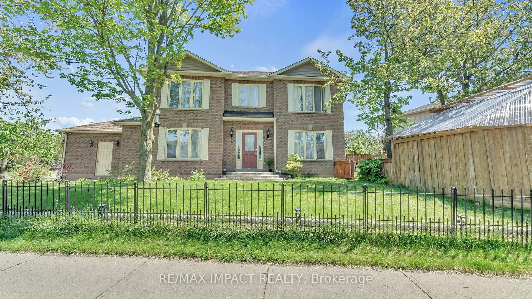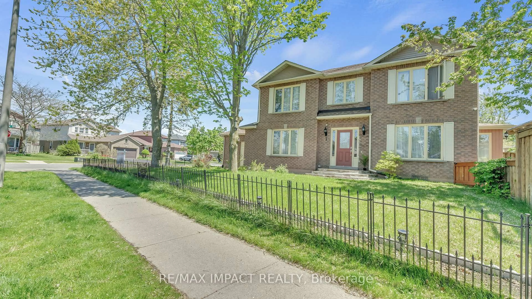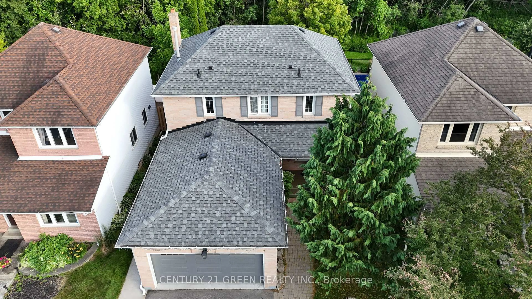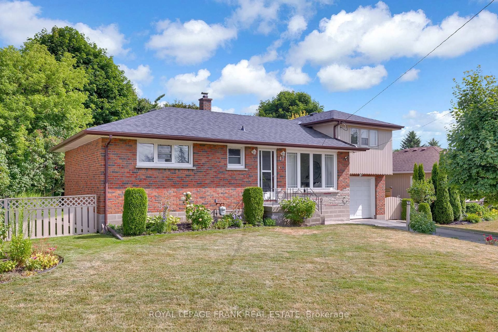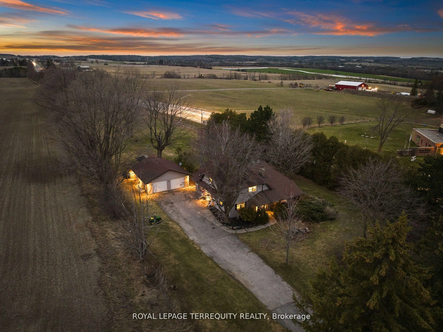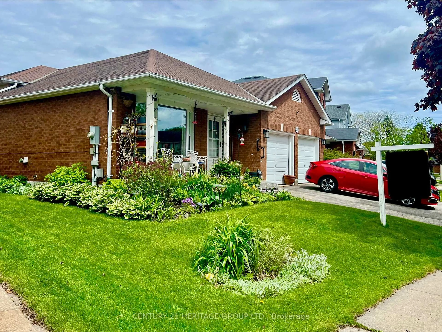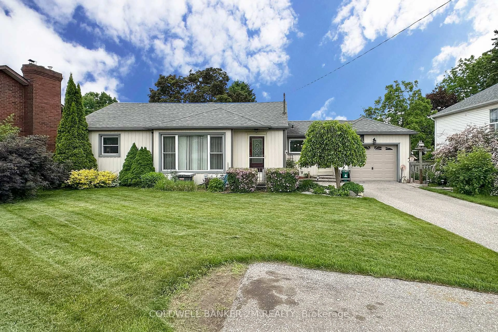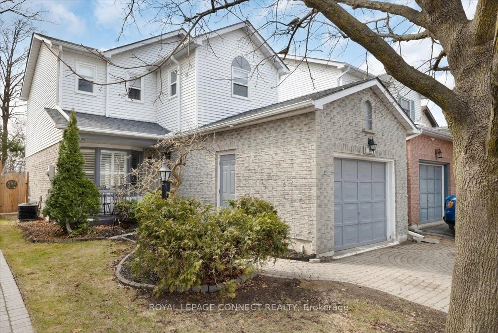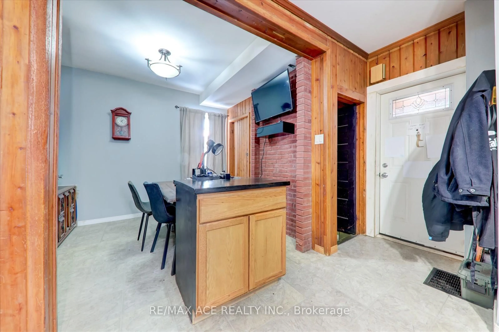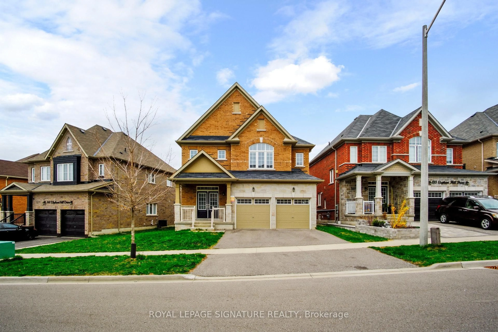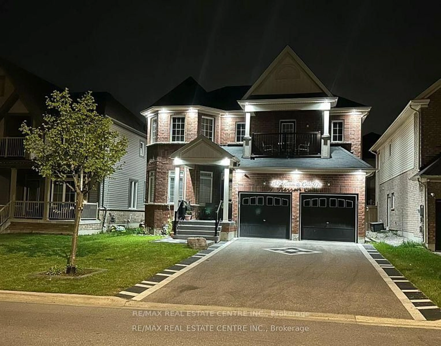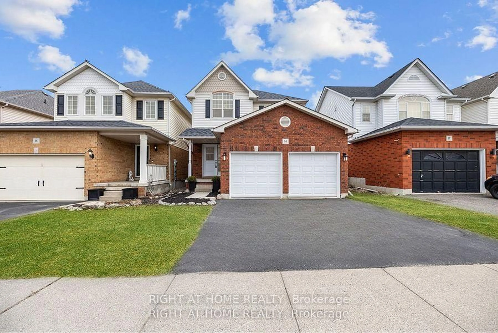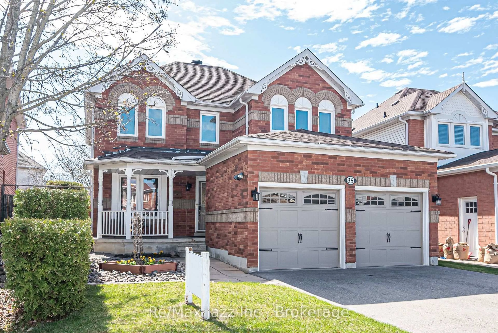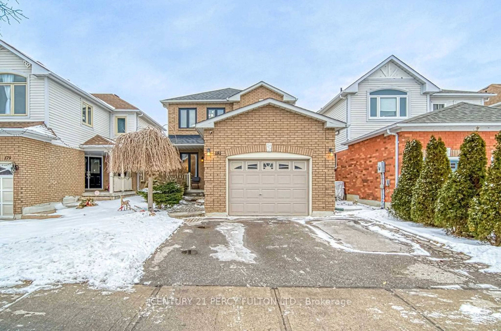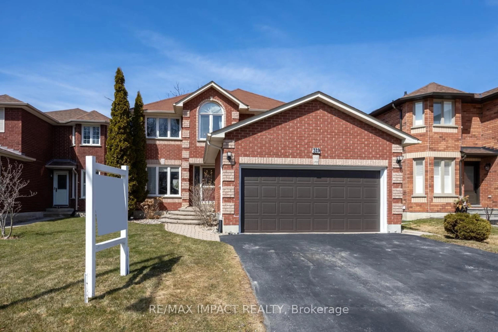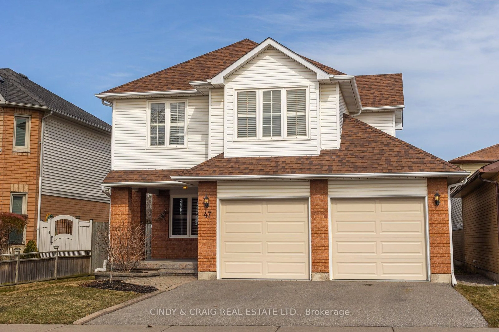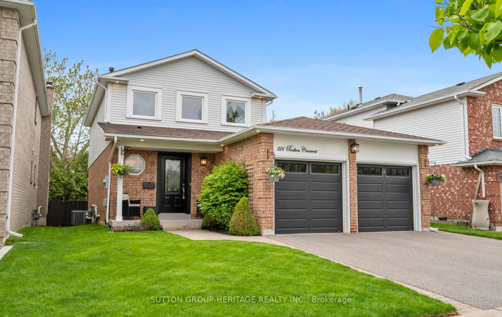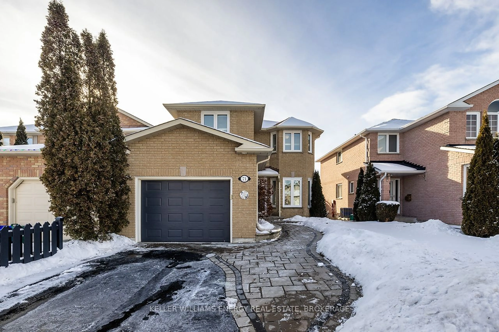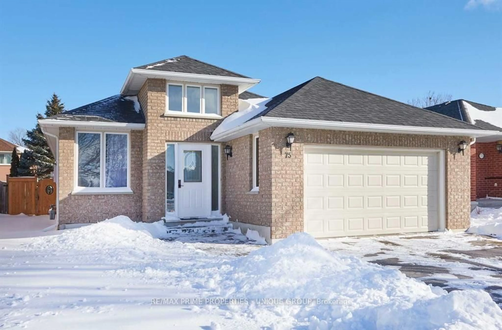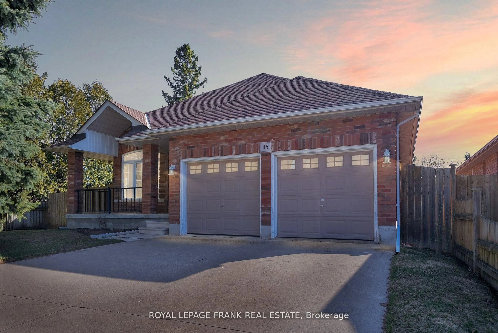1 Beechnut Cres, Clarington, Ontario L1E 1Y5
Contact us about this property
Highlights
Estimated valueThis is the price Wahi expects this property to sell for.
The calculation is powered by our Instant Home Value Estimate, which uses current market and property price trends to estimate your home’s value with a 90% accuracy rate.Not available
Price/Sqft$686/sqft
Monthly cost
Open Calculator

Curious about what homes are selling for in this area?
Get a report on comparable homes with helpful insights and trends.
+28
Properties sold*
$880K
Median sold price*
*Based on last 30 days
Description
Welcome to this beautiful, well-maintained, all-brick Victoria Woods-built home in a family-friendly Courtice neighborhood. Featuring a spacious living room separate from the newly renovated kitchen with tiled floors and hardwood throughout the dining area and second level, this home offers both style and comfort. The brand-new basement kitchen with granite countertops, a separate entrance, and rental potential of $2,000 per month adds incredible value. Enjoy the expansive side yard with a newly built seating area, perfect for outdoor gatherings. Conveniently located steps from a bus stop and close to schools, places of worship, shopping, groceries, Highway 401, the GO Station, and more, this home is packed with modern updates, including a 200-amp electrical panel and a roof replaced in 2014. A perfect blend of charm and convenience awaits!
Property Details
Interior
Features
Main Floor
Living
7.46 x 4.66hardwood floor / Picture Window / Fireplace
Dining
3.35 x 3.2hardwood floor / Large Window
Kitchen
5.03 x 4.08Tile Floor / W/O To Yard
Laundry
2.19 x 1.67Tile Floor / Side Door
Exterior
Features
Parking
Garage spaces 2
Garage type Attached
Other parking spaces 3
Total parking spaces 5
Property History
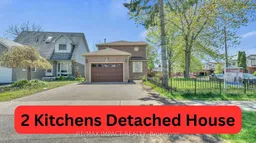 50
50