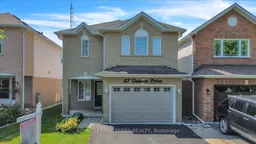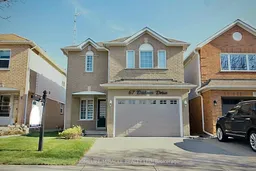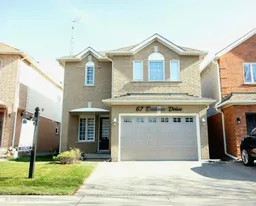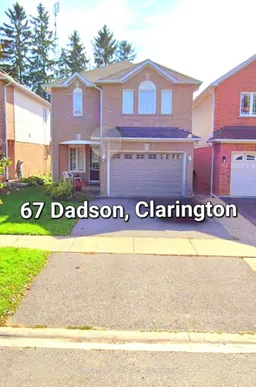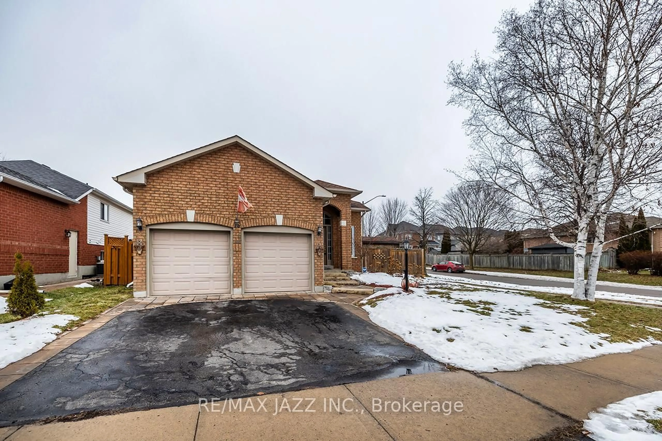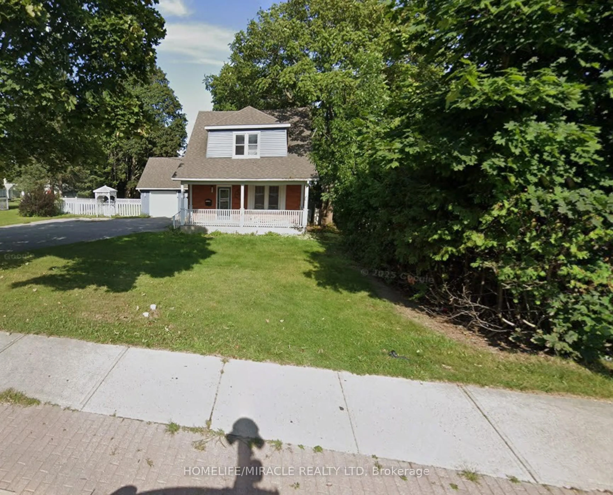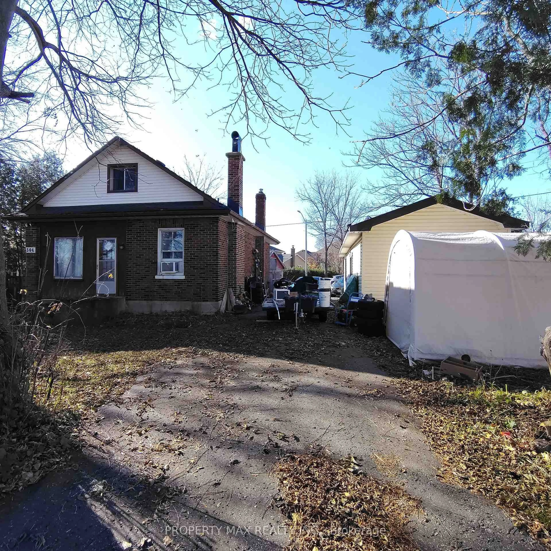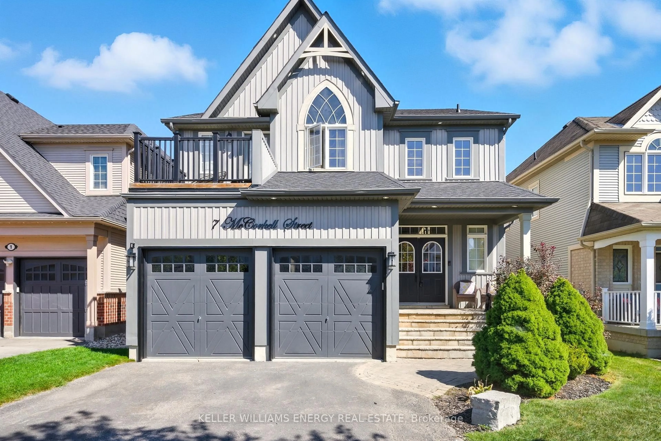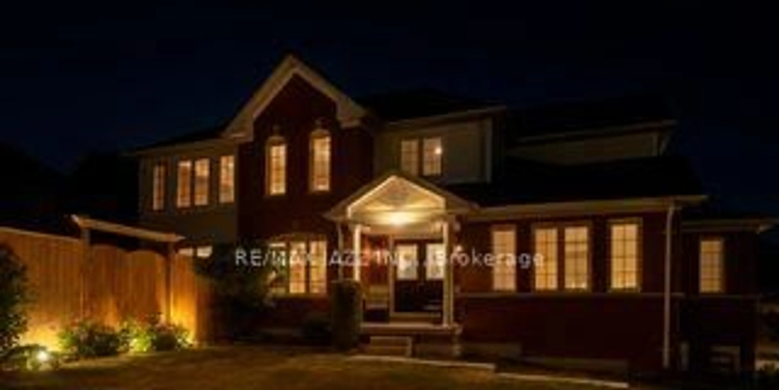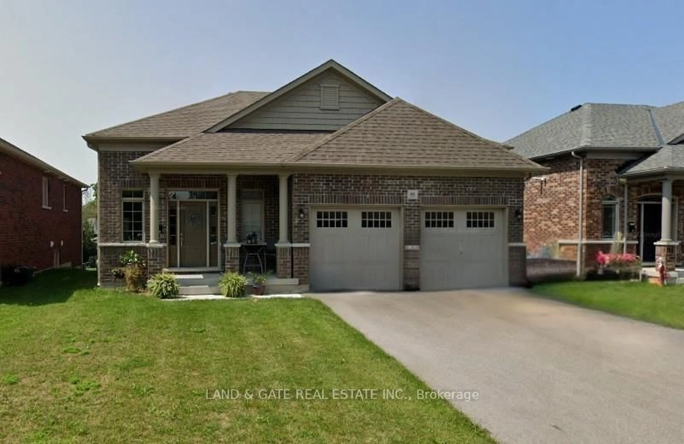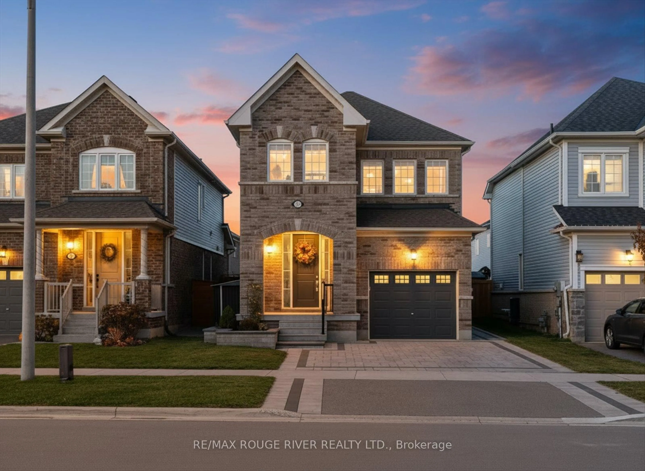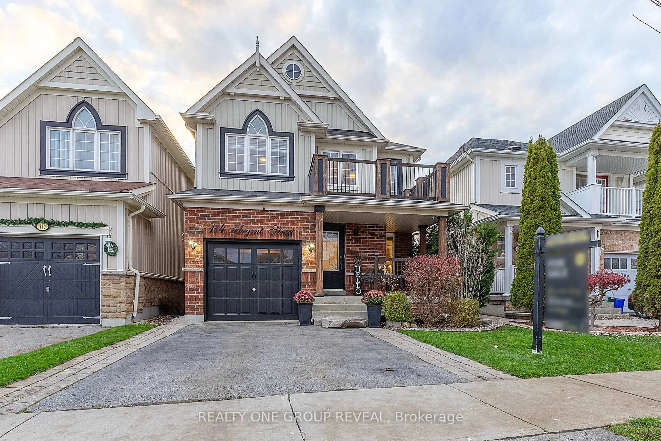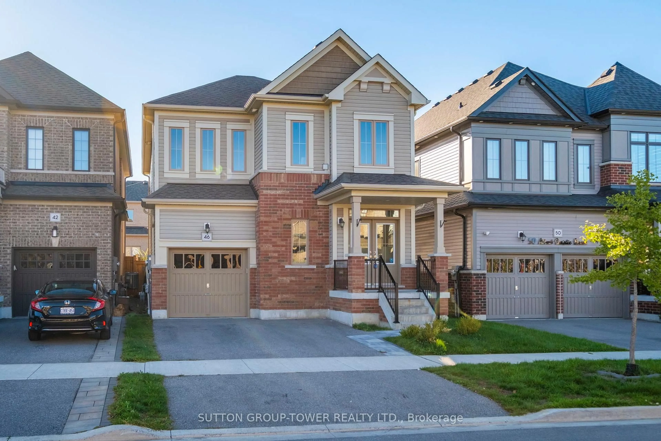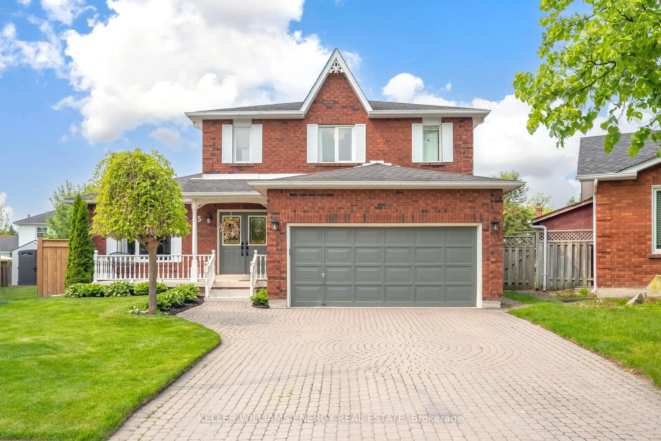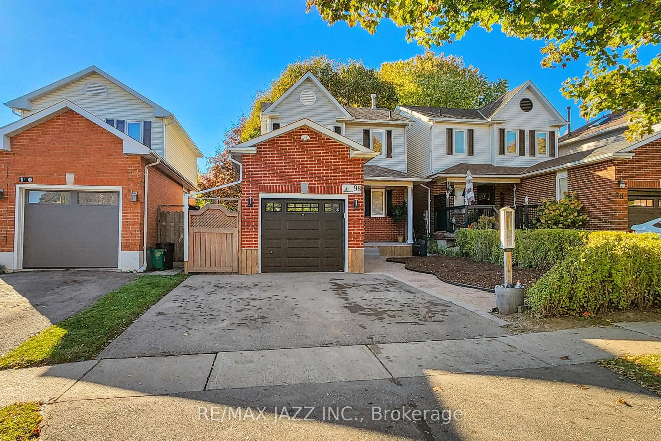You'll fall in love with this stunning fully renovated home in Bowmanville! This beautifully updated detached home offers style, space, and smart functionality in one of the most sought-after neighbourhoods. Here's why this home is a must-see: (1) Top-to-bottom renovated: Detached home with 3+1 spacious bedrooms, 4 modern bathrooms, new vinyl flooring throughout, and freshly painted in a stylish, neutral palette. (2) Open-concept main floor: Bright and airy layout with pot lights throughout, large living/dining area perfect for entertaining, and custom zebra blinds for elegance and privacy. (3) Oversized garage & curb appeal: Extra-deep garage ideal for storage or a workshop, plus a beautifully landscaped yard with gas BBQ hookup ready for summer fun! (4) Finished basement retreat: Additional living space ideal for a home theatre, gym, or kids playroom complete with a 4th bedroom and full bathroom. (5) Prime location: Just minutes to schools, hospital, parks, shopping, restaurants, and all the essentials for a convenient lifestyle. This move-in-ready home offers the perfect blend of comfort, design, and location. --->> Perfect Home For First Time Home Buyers <<---
Inclusions: Fridge, Stove, Dishwasher, Central Air Conditioner, All Existing Light Fixtures (ELFs), Fully Renovated Home Move-In Ready! Featuring brand new flooring throughout and freshly painted in a modern, neutral palette. Tastefully updated with attention to detail in every corner.
