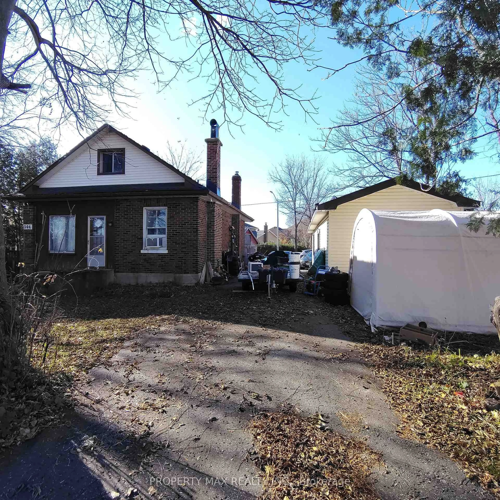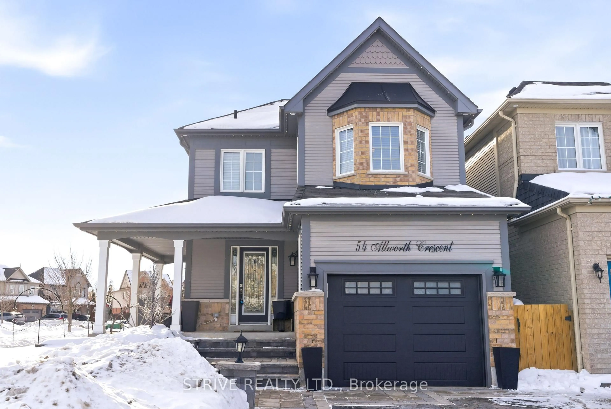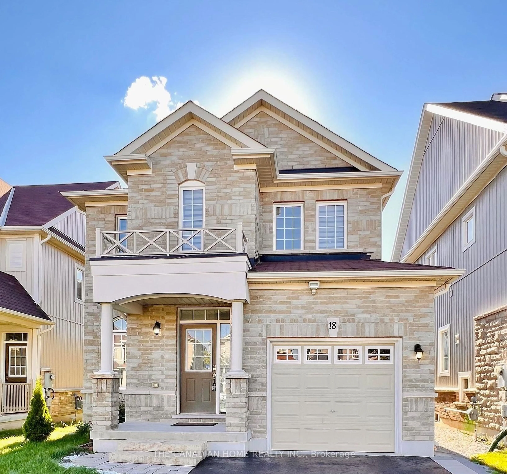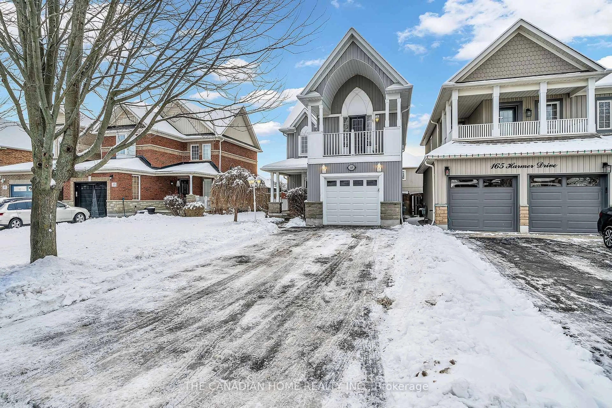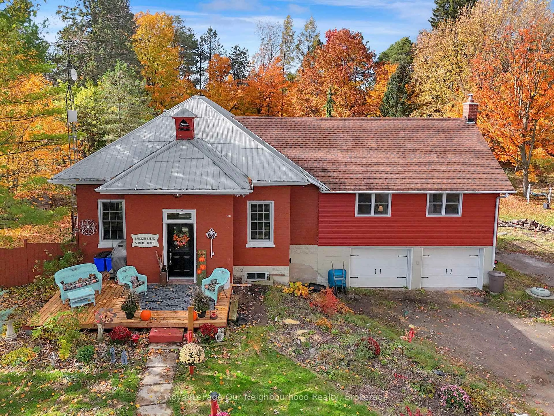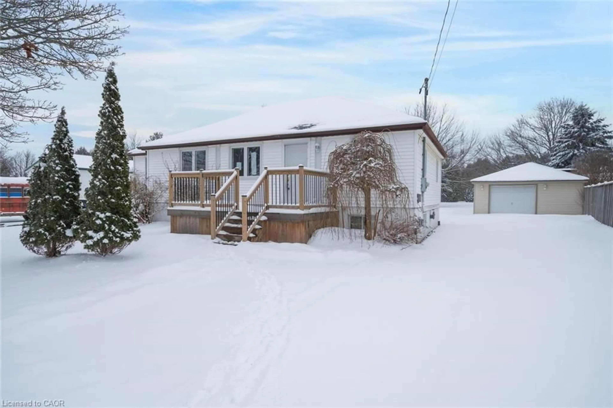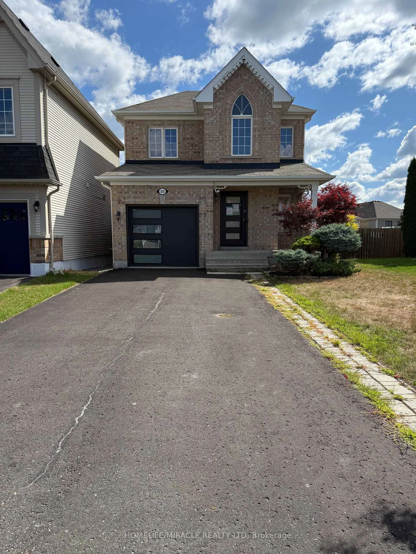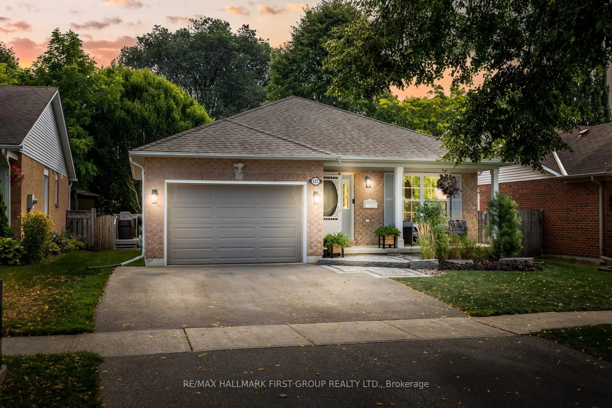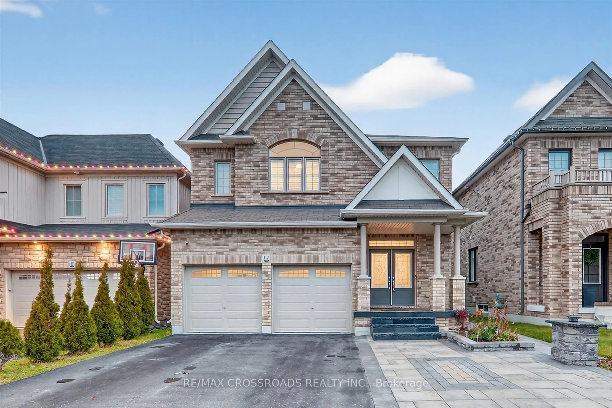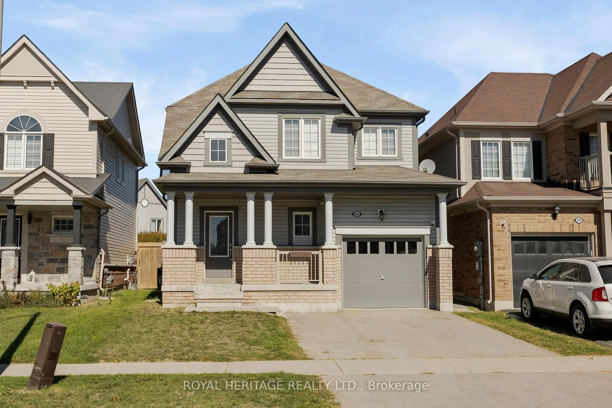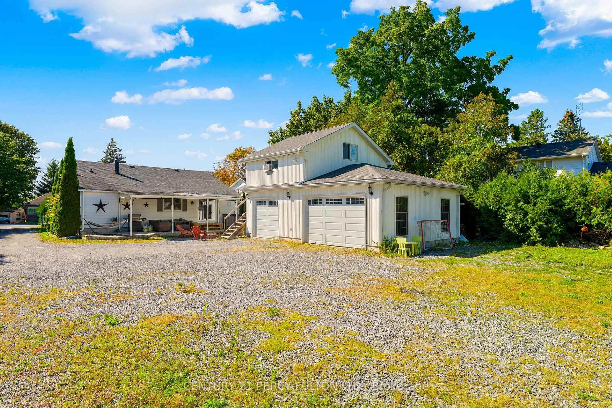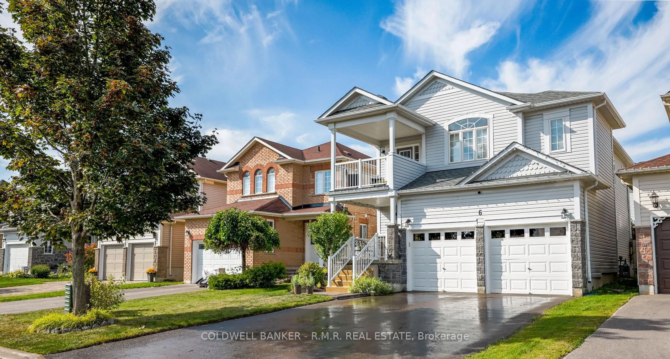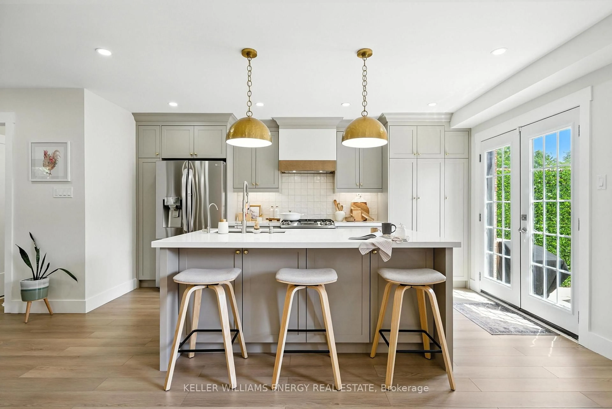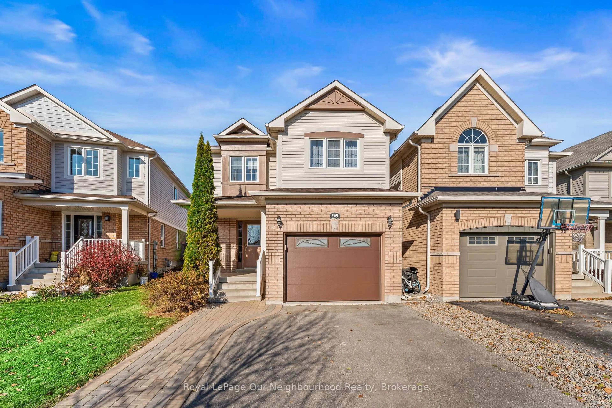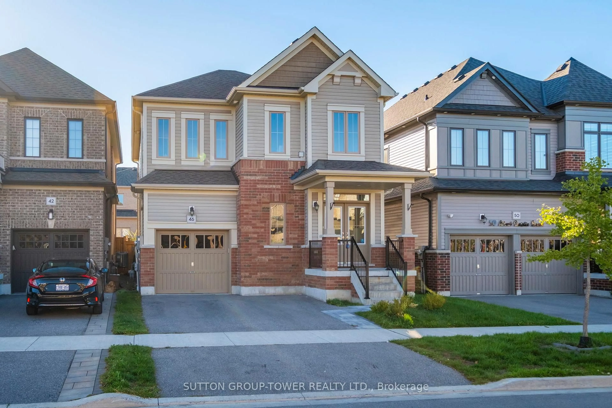Welcome home to 49 Childs Court! This completely turn-key property is finished top to bottom, inside and out. It features 3 bedrooms, 3 bathrooms, a fully finished walkout basement, a stunning multi-level deck and an above ground pool. Enter through the upgraded, extra-wide front door (great for moving in your furniture!) into the main floor, offering an open concept living room and eat-in kitchen with breakfast bar and sliding glass walk out to deck, plus a convenient powder room and direct garage access. Upstairs, you'll find a spacious primary suite, with an ensuite and walk-in closet, along with two additional bedrooms and a 4-piece main bathroom. The fully finished walkout basement adds valuable living space complete with rec room, laundry area, ample storage space and easy access to your south facing backyard oasis! Additional highlights include a large front porch perfect for enjoying your morning coffee, 4-car driveway with no sidewalk, and a quiet court location. This home is the perfect place to raise a family. Ideally situated less than a 10 min drive to both the 401 and 407, all major shopping, banks and hospital, and with walking distance to grocery store, parks, public transit, Charles Bowman Public School, St. Stephen Catholic Secondary School, Knox Christian School, and Durham Christian High School. Recent updates include: front door, garage door, front hall window, and upstairs carpet (all approx. 4 years ago); shingles replaced approx. 4-5 years ago; and A/C and furnace installed in 2019.
Inclusions: fridge, stove, dishwasher, microwave, washer, dryer, electrical light fixtures, above ground pool
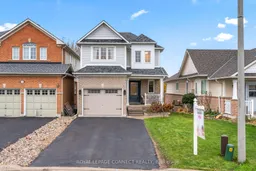 42
42

