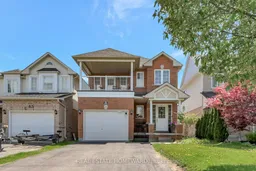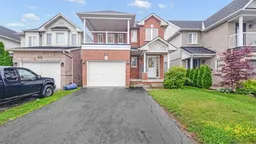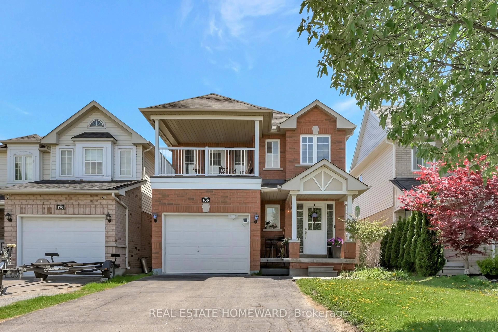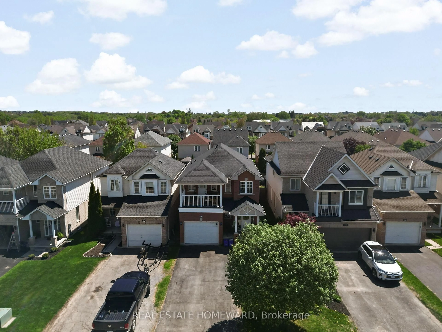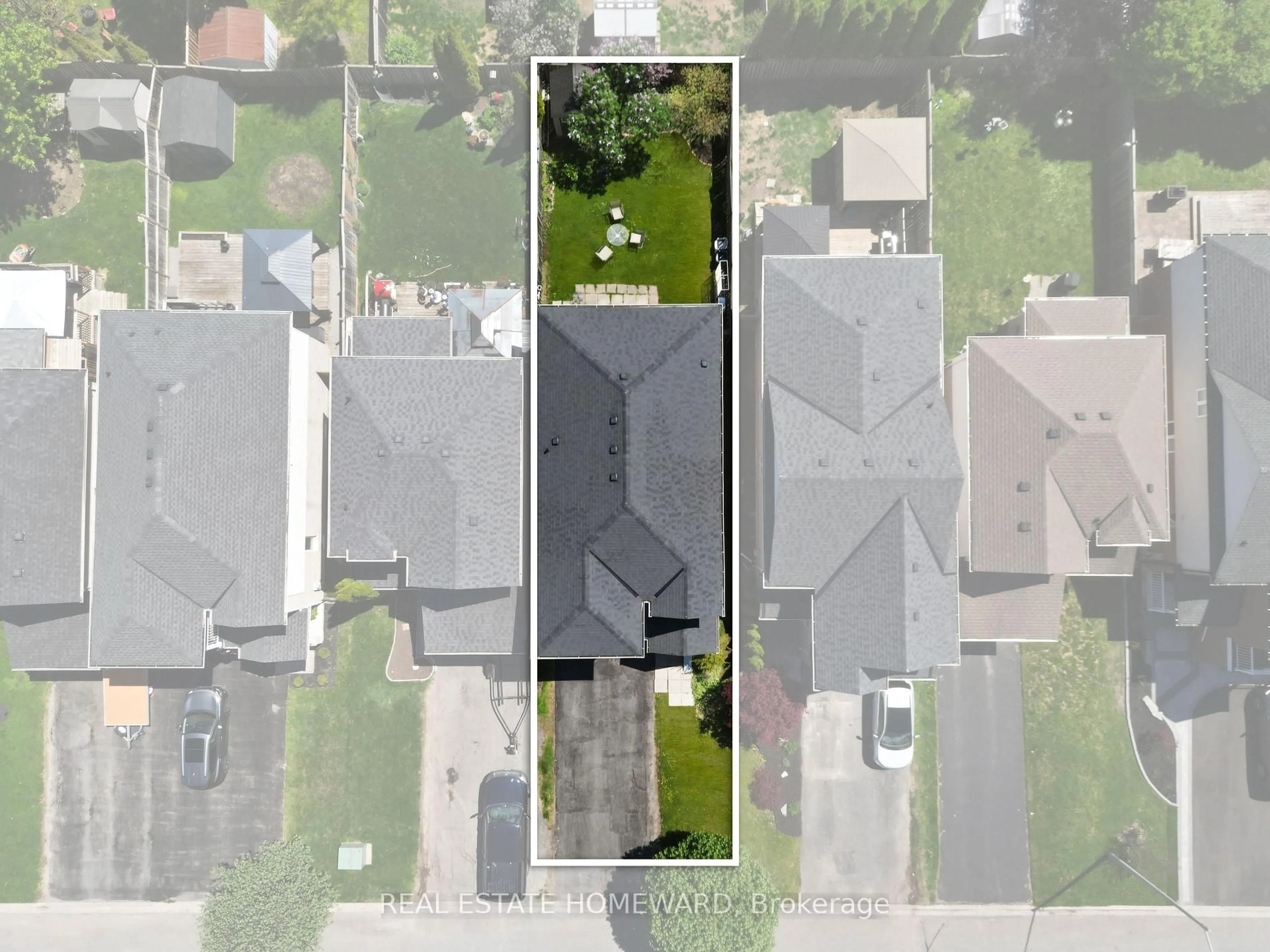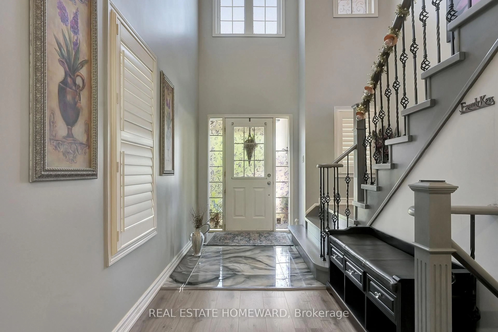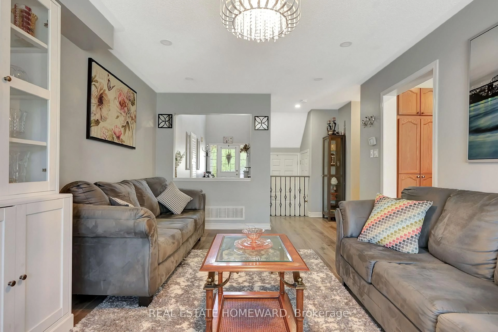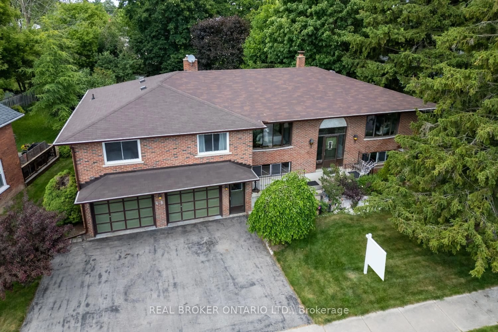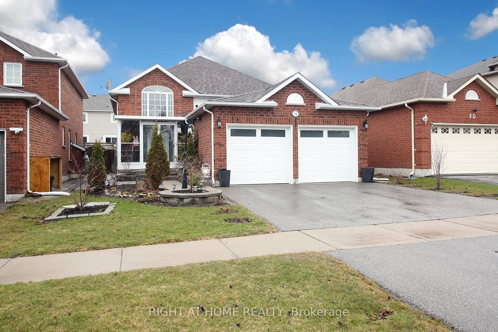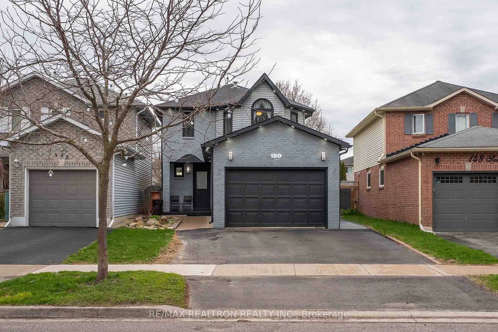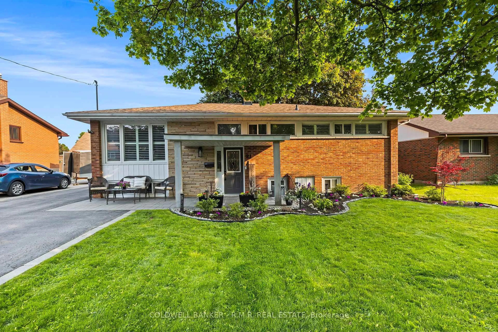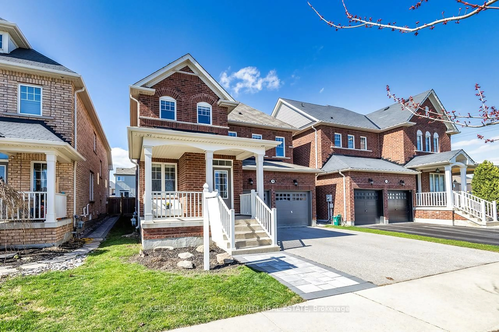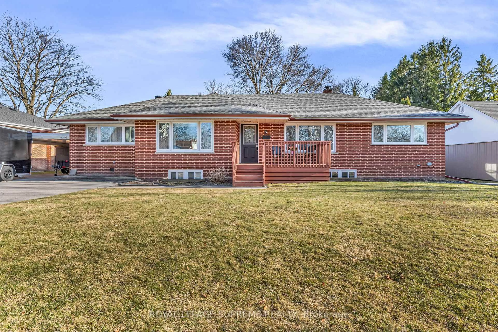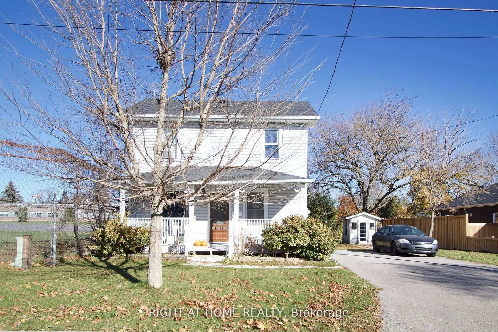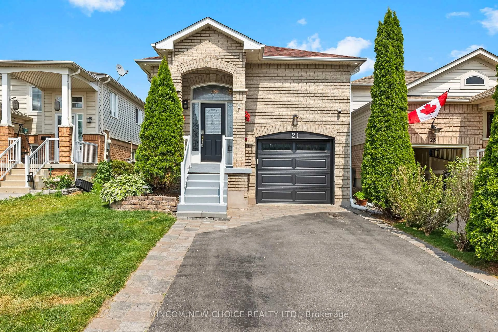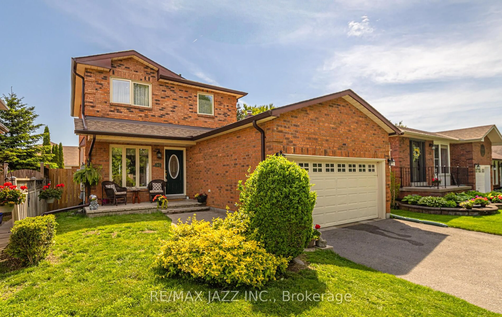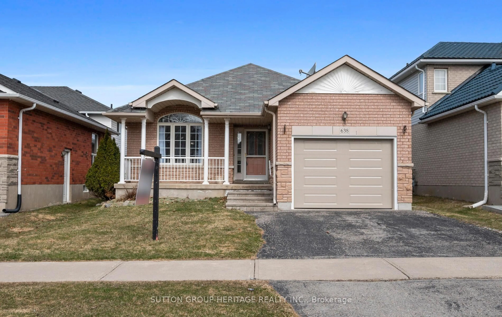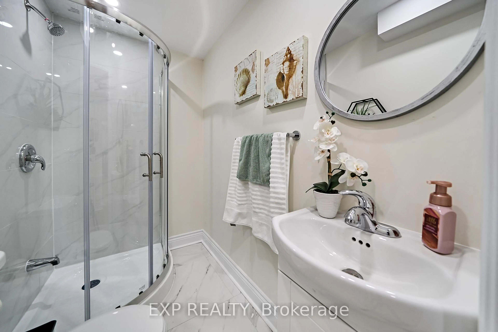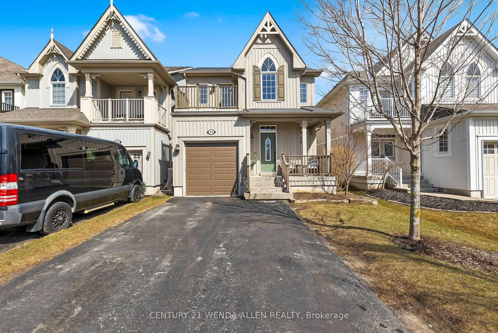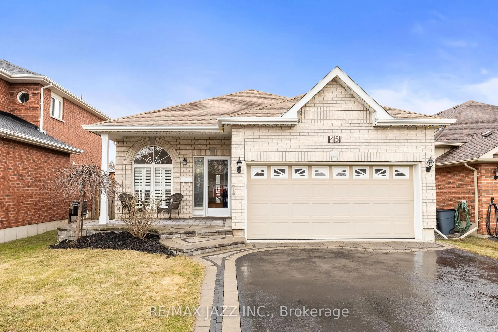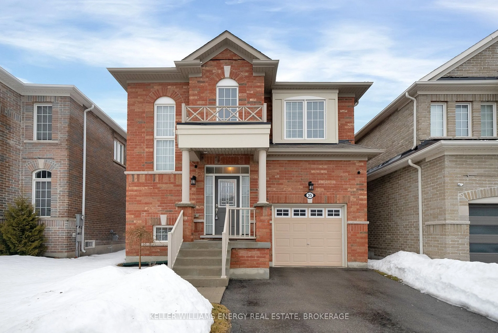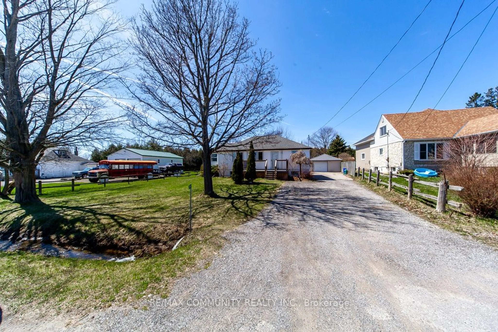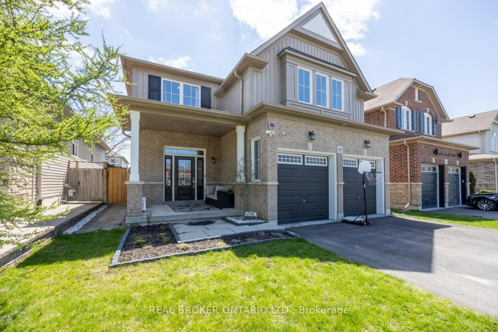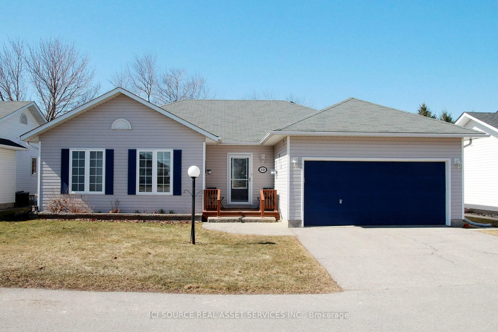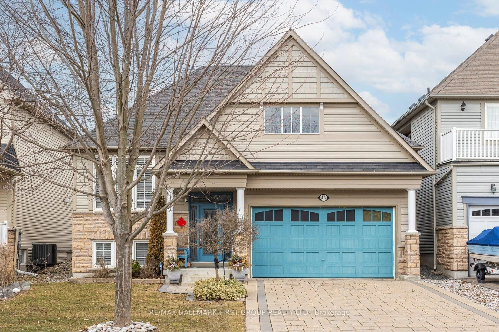166 Hutton Pl, Clarington, Ontario L1C 5K2
Contact us about this property
Highlights
Estimated valueThis is the price Wahi expects this property to sell for.
The calculation is powered by our Instant Home Value Estimate, which uses current market and property price trends to estimate your home’s value with a 90% accuracy rate.Not available
Price/Sqft$539/sqft
Monthly cost
Open Calculator

Curious about what homes are selling for in this area?
Get a report on comparable homes with helpful insights and trends.
+59
Properties sold*
$875K
Median sold price*
*Based on last 30 days
Description
Stunning 3 +1 Bed, 2.5 Bath Family Home in Prime Location! Beautifully maintained 2-storey home offering 3+1 spacious bedrooms, 2.5 bathrooms, and a fully finished basement. Features include an open-concept kitchen with pantry and walk-out to a private, fenced yard perfect for entertaining. Cozy great room with gas fireplace, plus a covered balcony off the third bedroom. High-quality finishes throughout: California shutters, laminate flooring on main and upper levels, ceramic tiles, pot lights, and oak stairs. Basement includes a large rec room, 4th bedroom, laundry, and storage. Inside garage access, double-wide driveway, updated appliances (Washer/Dryer 2021, Stove 2025). Located in a sought-after, family-friendly neighborhood near top schools, parks, shopping, and amenities. Move-in ready!
Property Details
Interior
Features
Bsmt Floor
Laundry
2.9 x 2.42Rec
10.05 x 4.45Window / Laminate / Pot Lights
4th Br
3.6 x 2.9Double Closet / Laminate / Pot Lights
Exterior
Features
Parking
Garage spaces 1
Garage type Attached
Other parking spaces 4
Total parking spaces 5
Property History
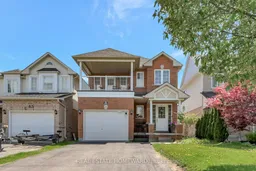 24
24