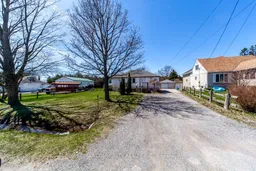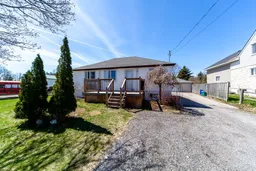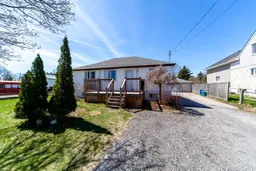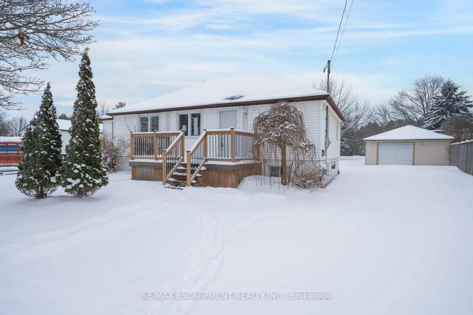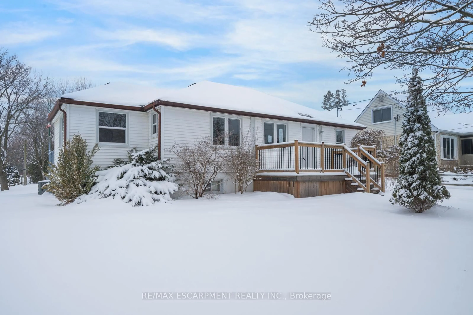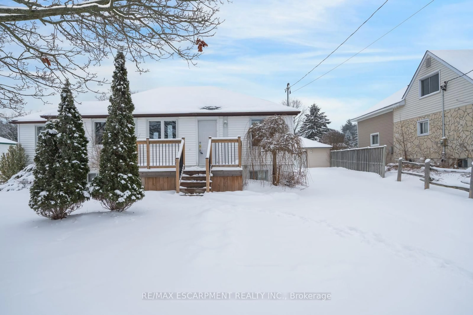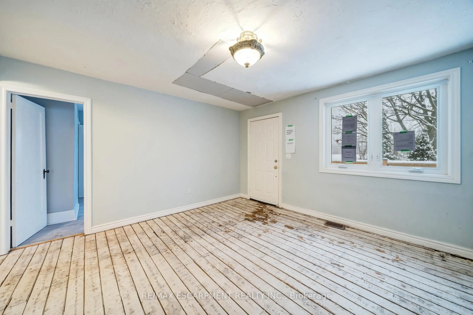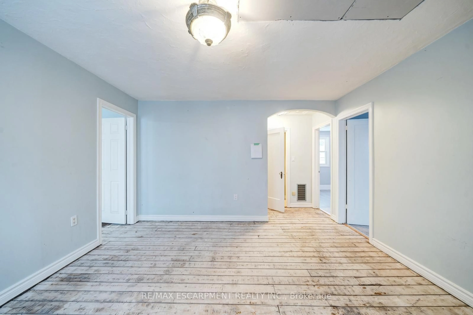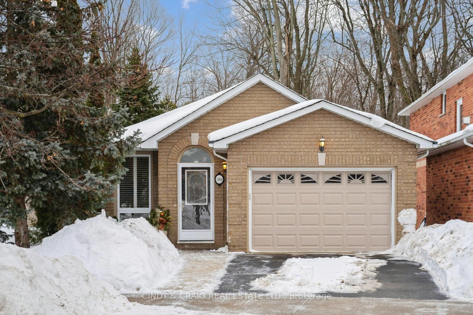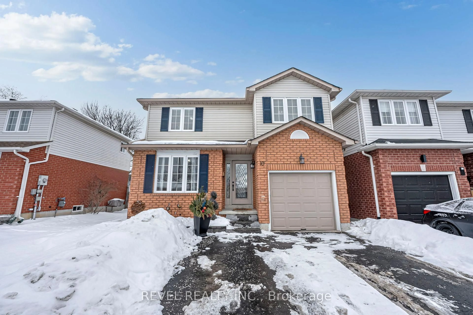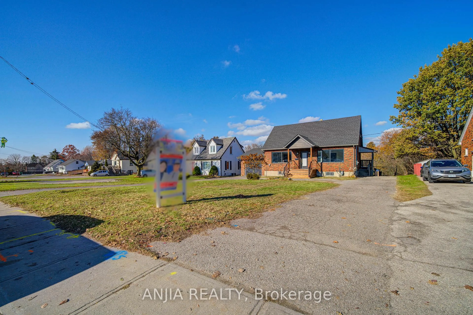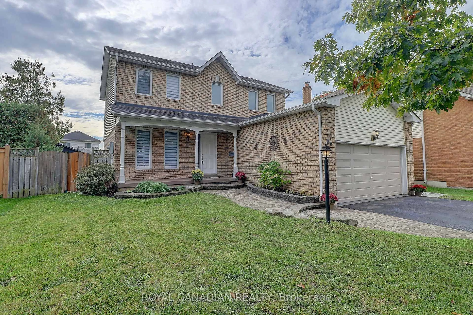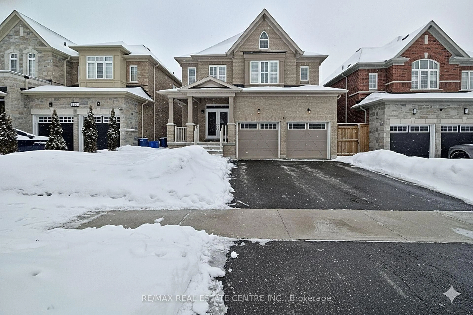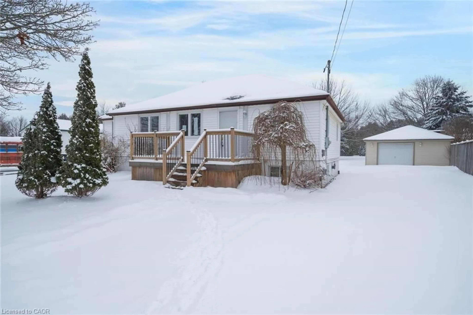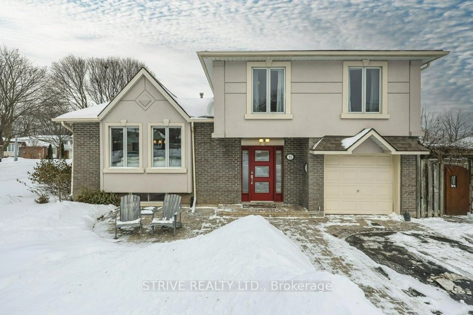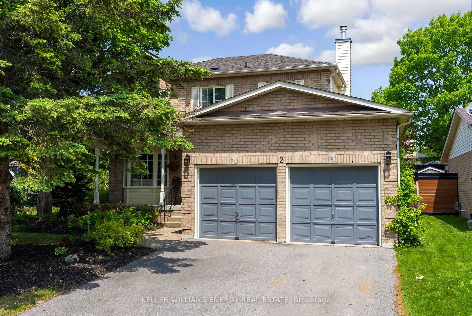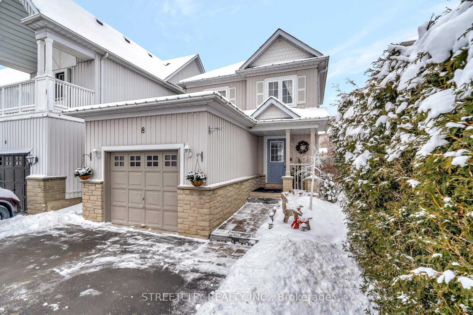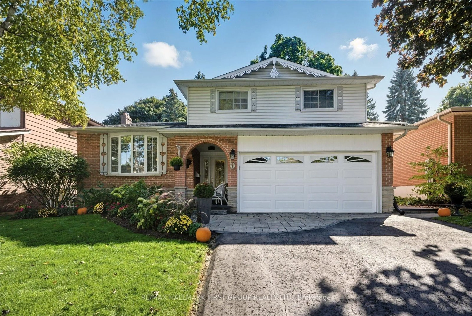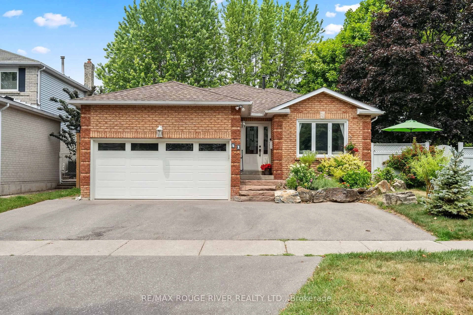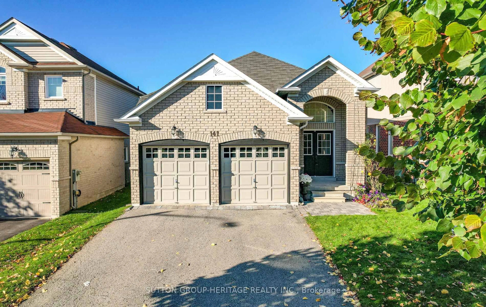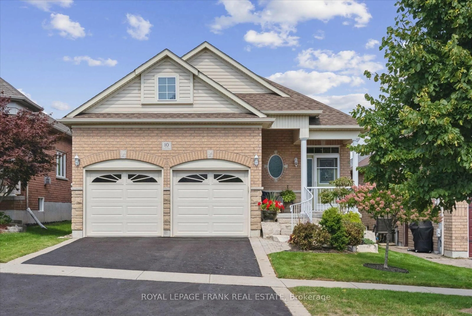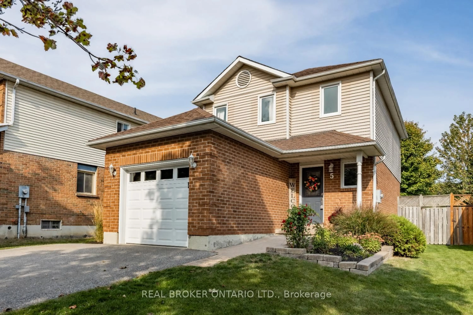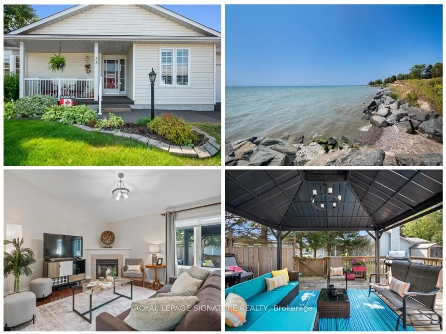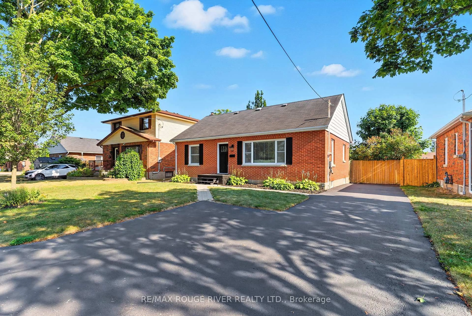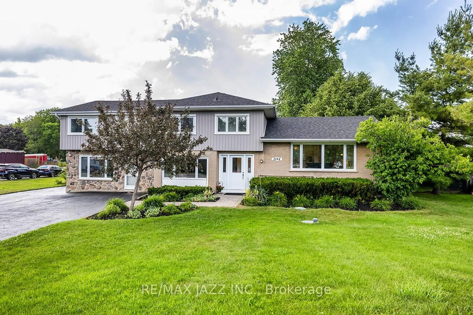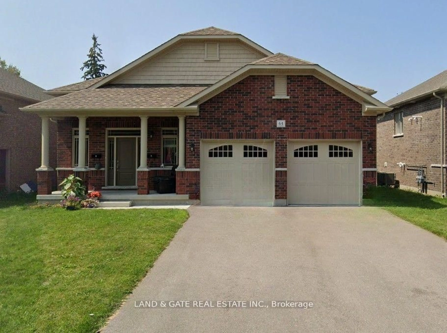2414 Holt Rd, Clarington, Ontario L1C 6G5
Contact us about this property
Highlights
Estimated valueThis is the price Wahi expects this property to sell for.
The calculation is powered by our Instant Home Value Estimate, which uses current market and property price trends to estimate your home’s value with a 90% accuracy rate.Not available
Price/Sqft$859/sqft
Monthly cost
Open Calculator
Description
Charming bungalow with curb appeal, nestled on a large lot, offering three bedrooms and a detached garage. A spacious front porch welcomes you into the home, where a bright living room flows seamlessly into the dining room. Enjoy a large, open kitchen with abundant cabinetry and counter space, a designated breakfast area, large windows, and an exterior door leading to the spacious deck. Three bedrooms are located on the main level, along with a four-piece bathroom. Downstairs, two large spaces offer abundant opportunity, along with ample storage, a utility area, laundry, and a convenient walk-up entrance. Ideal for those who enjoy the outdoors, the backyard provides plenty of space for activities. This home is ideally located near schools, parks, trails, amenities, highways, and more. Your next home awaits!
Property Details
Interior
Features
Exterior
Features
Parking
Garage spaces 1
Garage type Detached
Other parking spaces 5
Total parking spaces 6
Property History
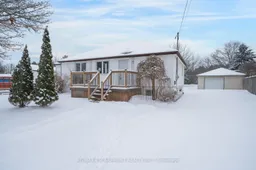 32
32