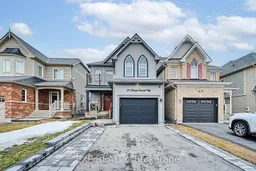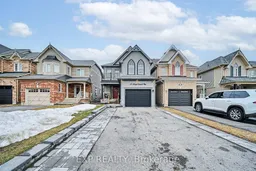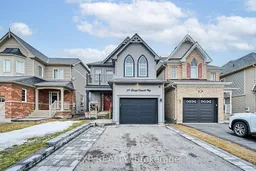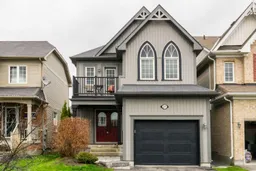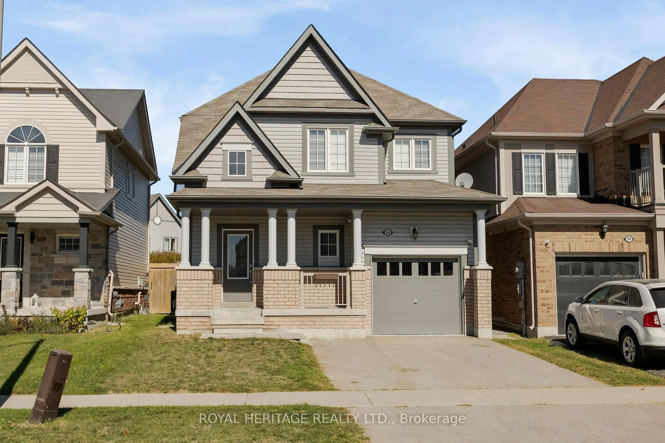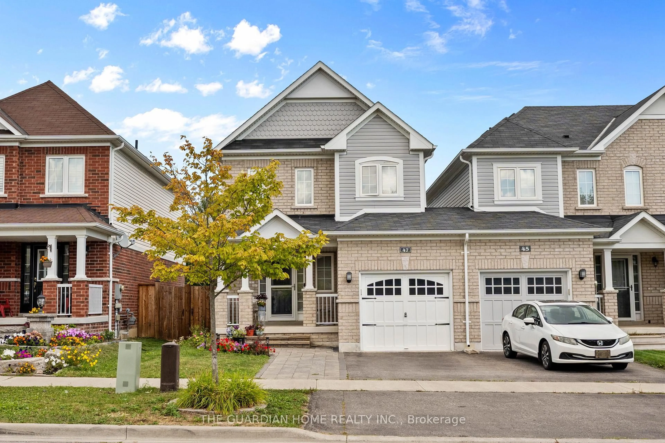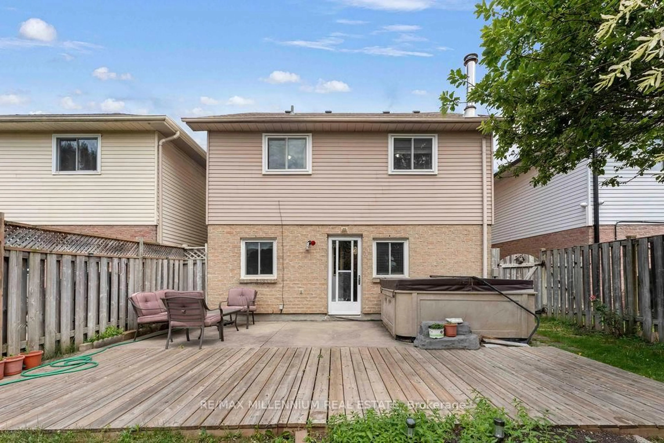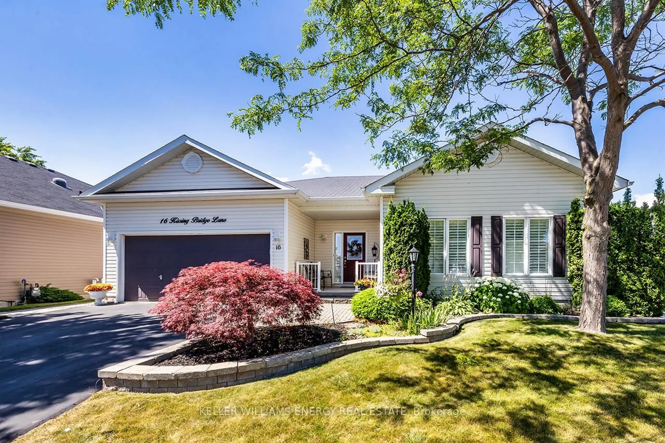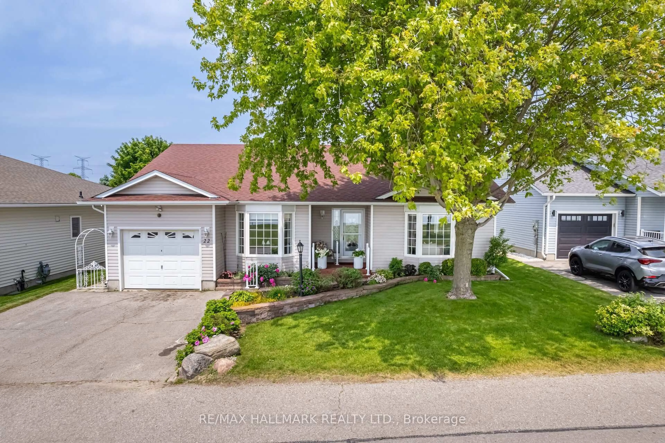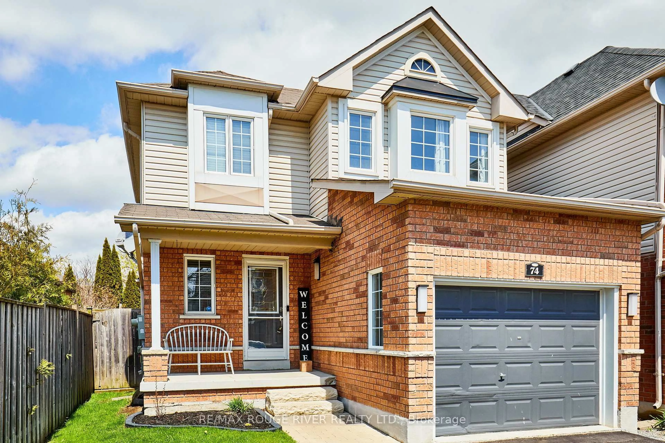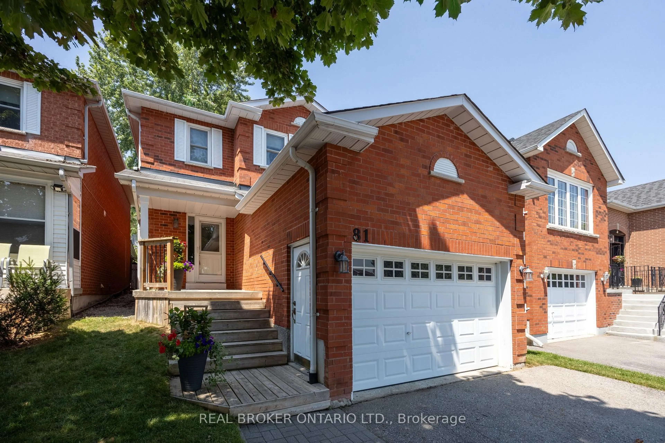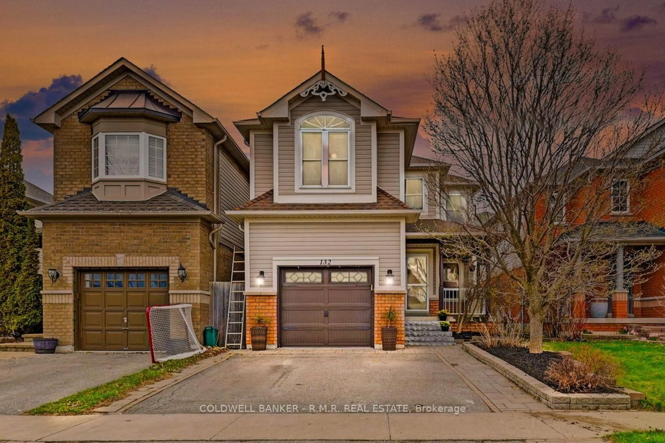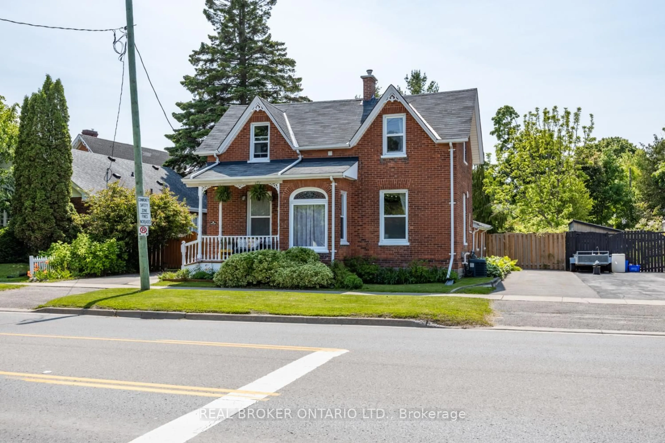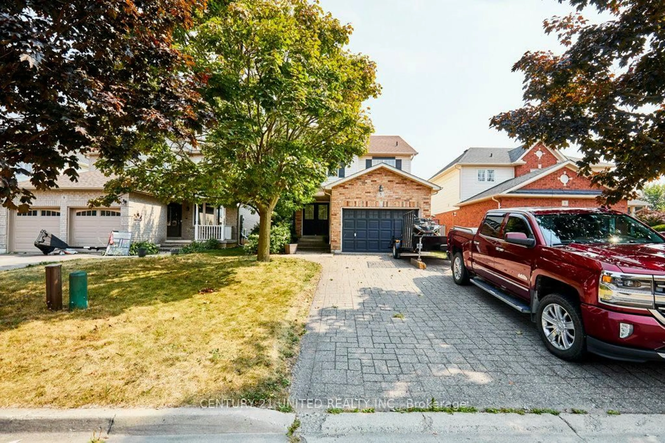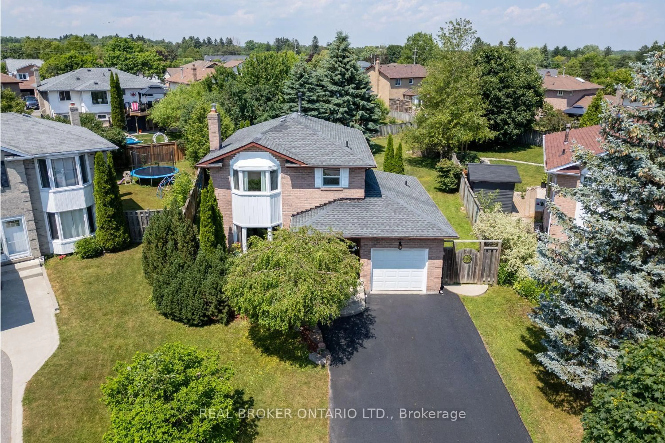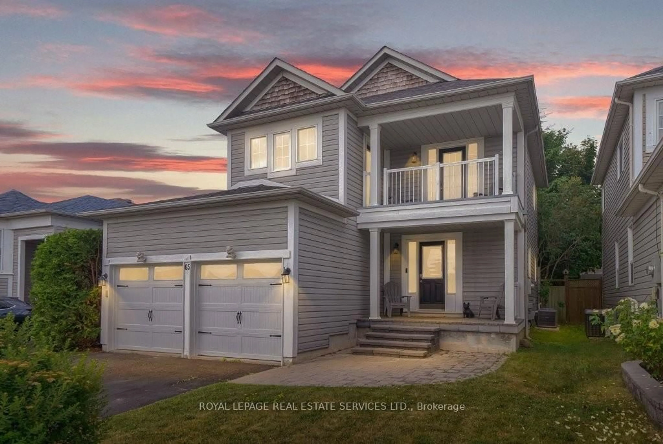Welcome to this beautifully maintained 3-bedroom, 4-bathroom detached home in Liberty Crossing, Bowmanville. This prime location offers easy access to schools, parks, shopping centers, and Highway 401 for a convenient commute. Designed with an open-concept layout, modern finishes, and thoughtful upgrades, this home is perfect for growing families, first-time buyers, and for down-sizing. The main floor boasts a bright living room, a combined family/dining area, and a 2-piece washroom. The kitchen features stainless steel appliances, ample storage, and an eat-in area with a walkout to an extended two-tier deck, one of the largest in the neighborhood, ideal for entertaining. The backyard also includes interlocking, offering a low-maintenance outdoor space perfect for summer barbecues and gatherings. Pot lights throughout the interior and exterior enhance the home's elegance and ambiance. Upstairs, you'll find three well-sized bedrooms and two bathrooms. The primary bedroom offers a walk-in closet and a 4-piece ensuite with a soaker tub. A unique feature of the second bedroom is its walkout balcony, a rare find in the neighborhood. All bedrooms are spacious with large windows, allowing plenty of natural light to brighten the space. The finished basement provides a versatile space that can be used as a home office, rec room, gym, or additional living area. It also includes a renovated 3-piece bathroom, a laundry area, and ample storage. Whether you need extra space for guests or a private retreat, the basement adapts to your needs. Completing this home is an attached garage with direct access to the house and a 4-car driveway, offering ample parking for family and visitors. Located in a vibrant and family-friendly community, this move-in-ready home is designed for comfort, convenience, and lasting memories.
Inclusions: All Appliances including Fridge, Stove, Dishwasher, Over Range Microwave, Clothing Washer, Clothing Dryer, all lighting fixtures, Garden Shed
