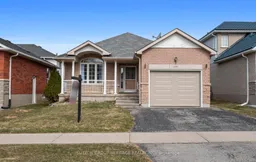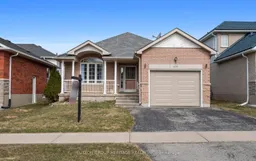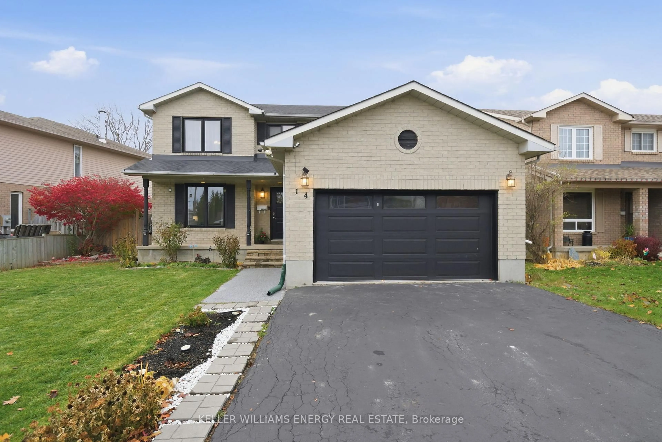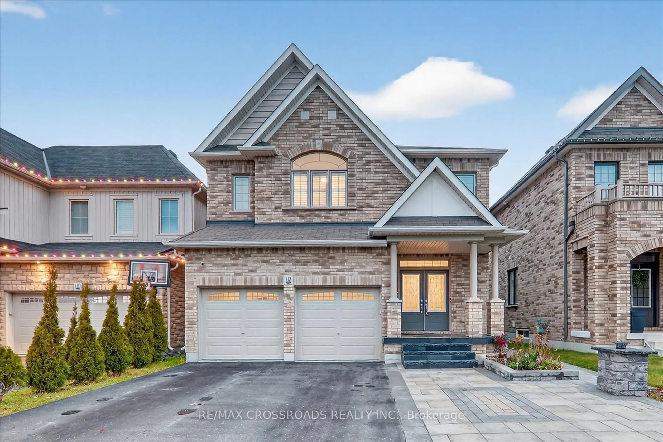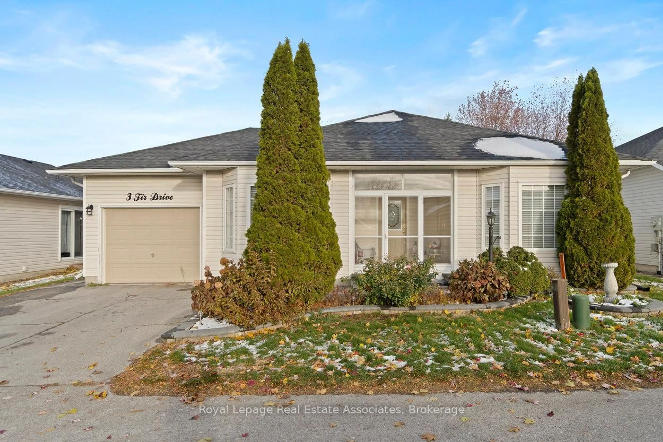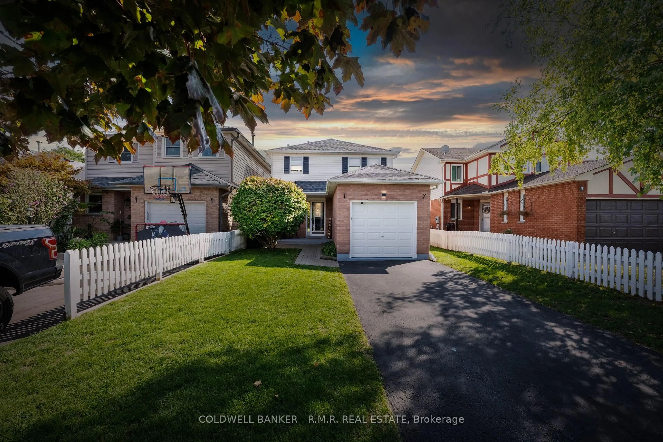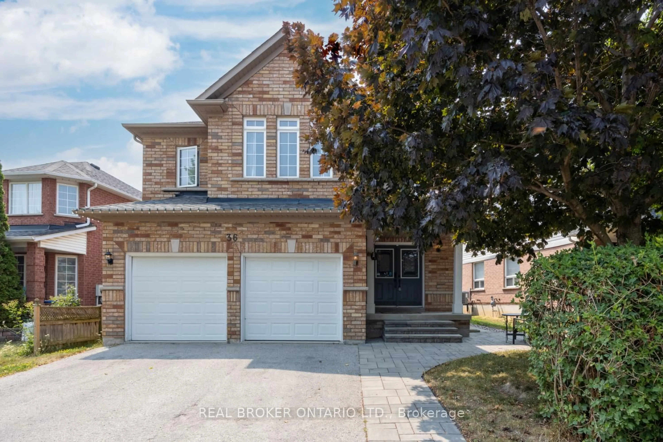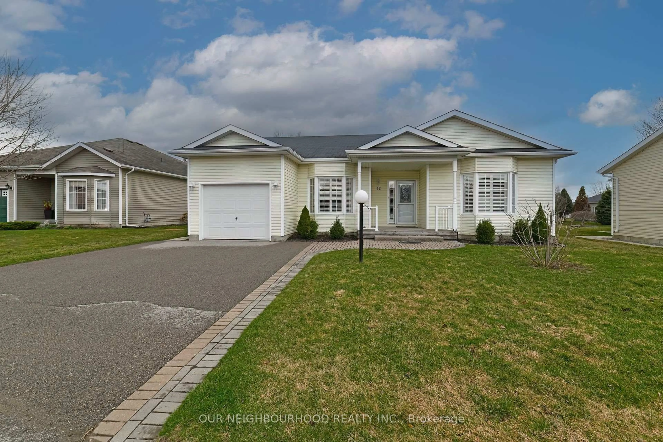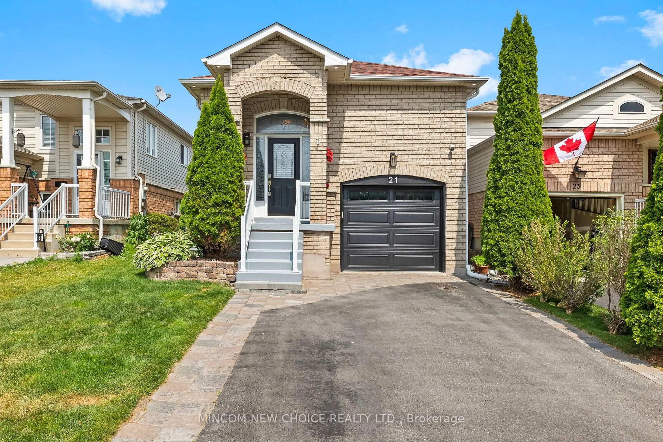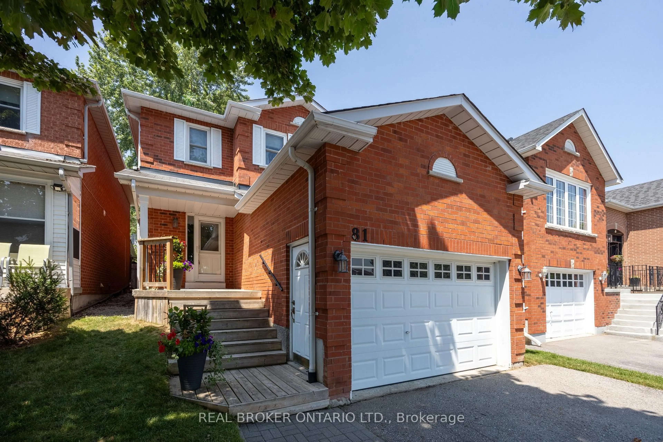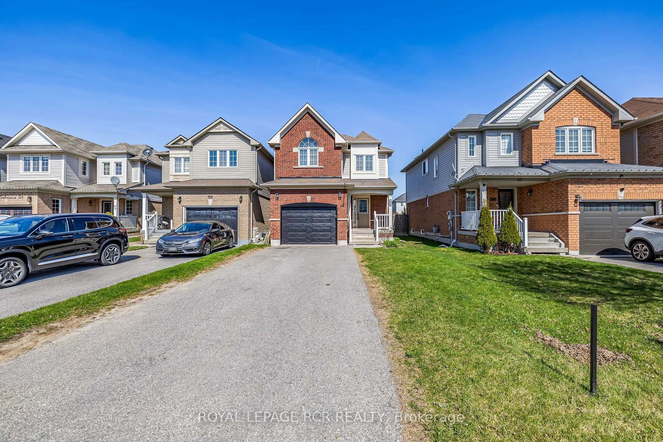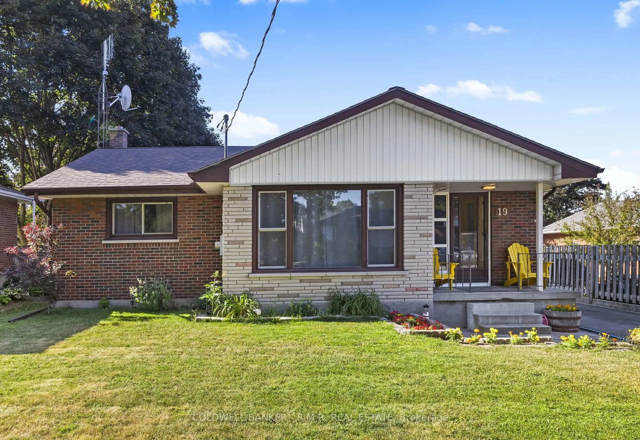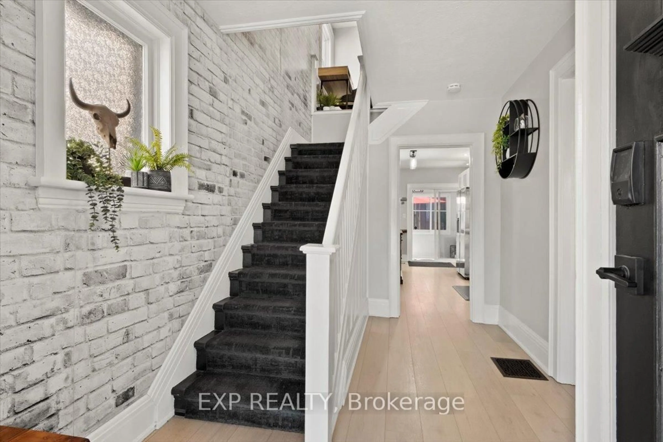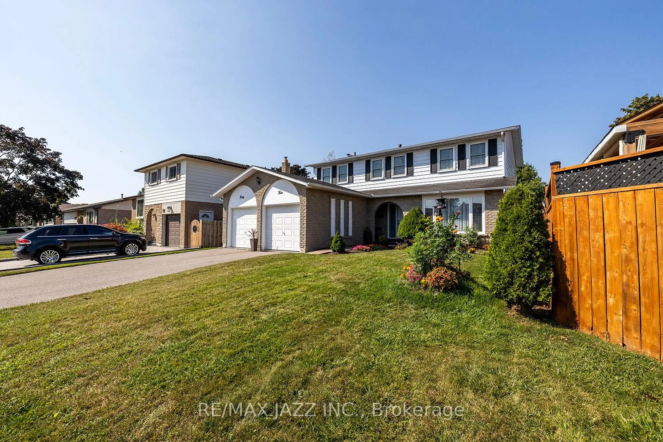Welcome to this charming , detached, all brick bungalow nestled in a family-friendly neighbourhood. This well maintained home offers a perfect blend of comfort and functionality in a well designed layout. The open concept living and dining room boasts beautiful hardwood flooring, creating and inviting and stylish atmosphere. The kitchen flows seamlessly into a spacious breakfast area, complete with a pantry and walk-out to the yard. The primary bedroom features a double closet and a semi ensuite bath. The main floor is further complimented by a second bedroom, a two piece powder room, a convenient laundry room and direct access to the garage from the foyer. The partly finished basement provides additional living space, including a rec room, bedroom (no closet), a 3 piece bathroom, a cold cellar for extra storage and additional space ready for your personal touches to complete and customize as you desire. Located close to schools, parks, shopping, transit and minutes to Highway 401 and Highway 407. Freshly painted! Updates include: Furnace 2013, A/C 2018, new garage door 2025.
Inclusions: Inclusions: Existing fridge, stove, range hood, dishwasher, clothes washer and dryer, all electric light fixtures, window blinds, garage door opener and 1 remote
