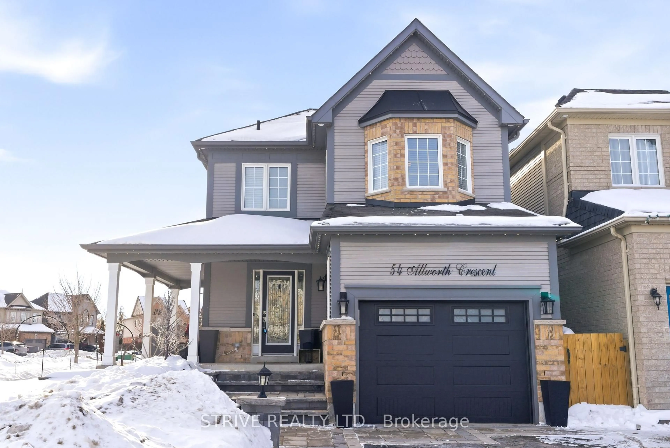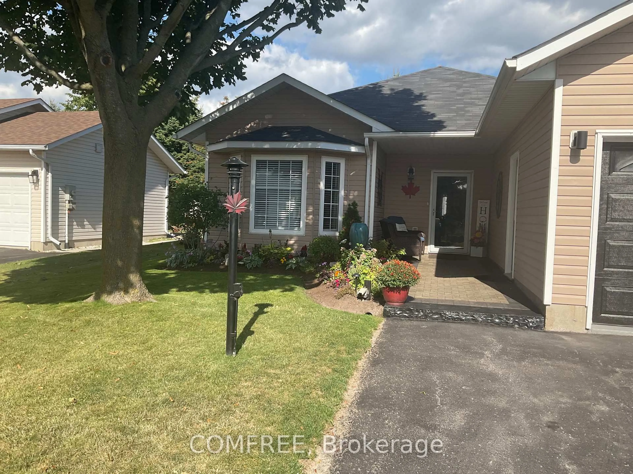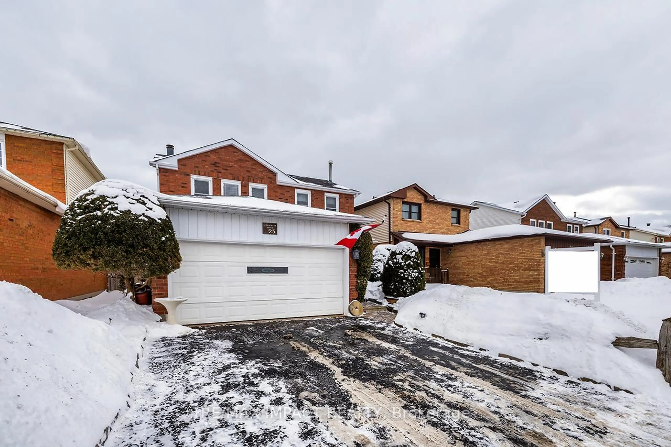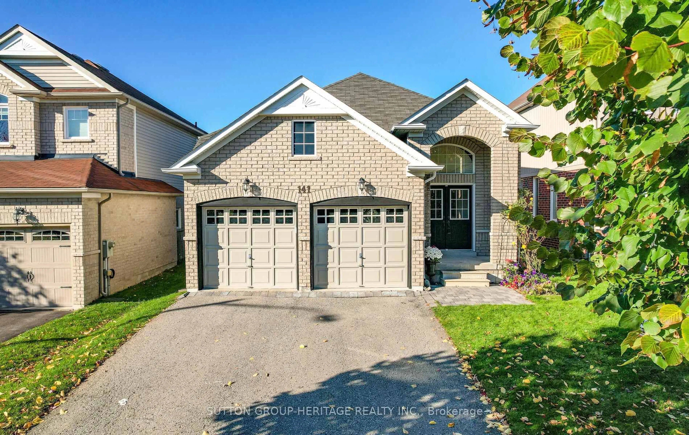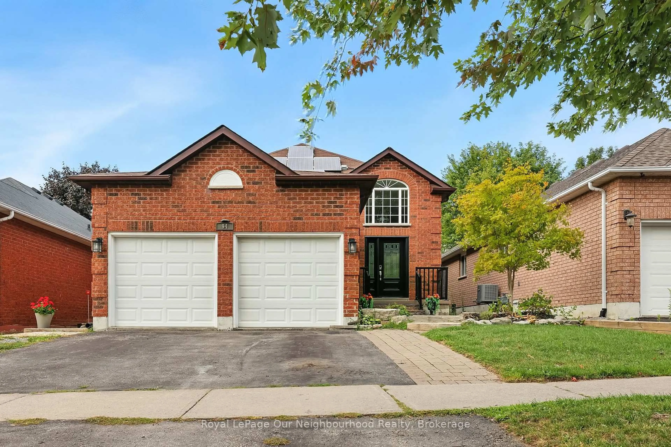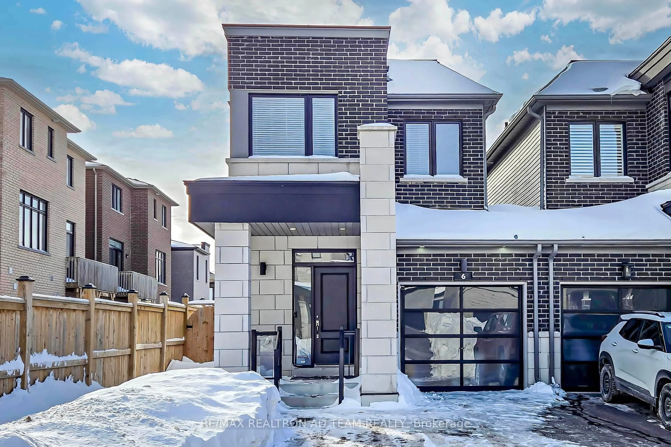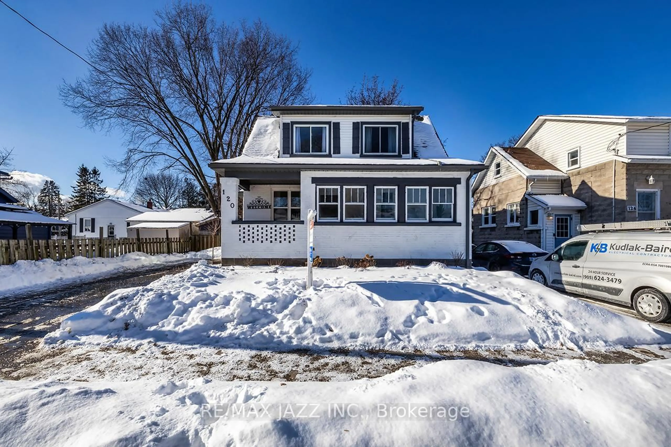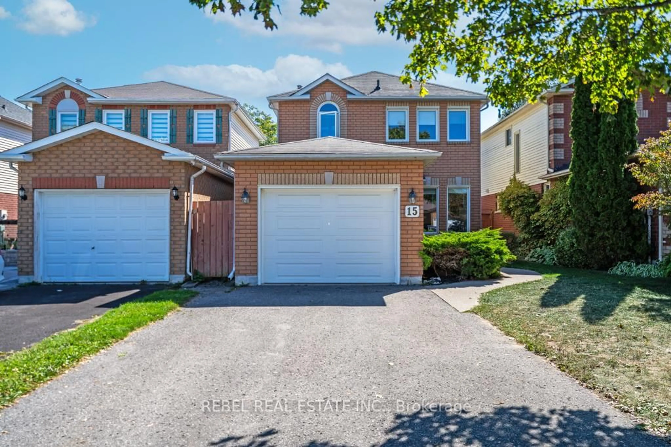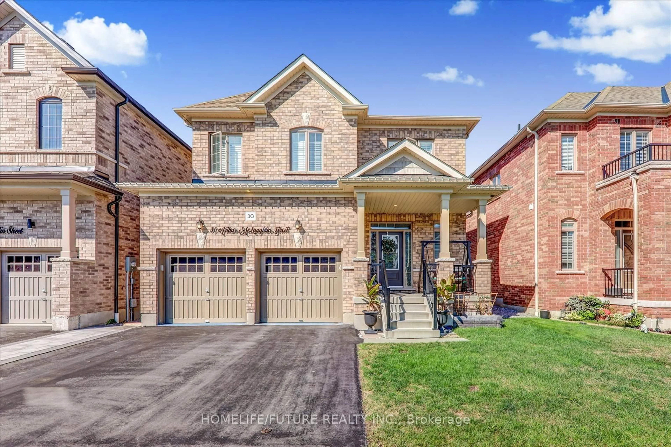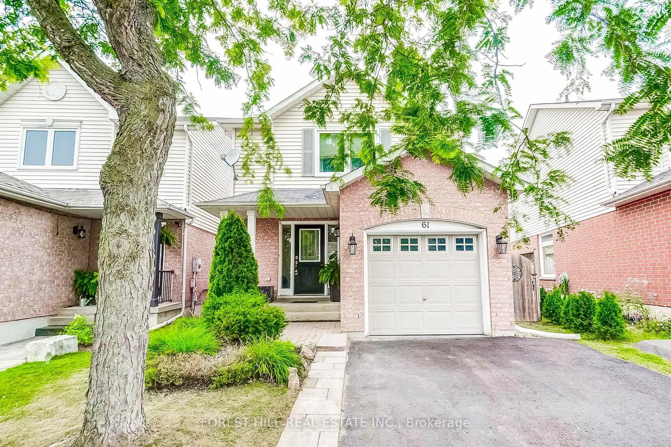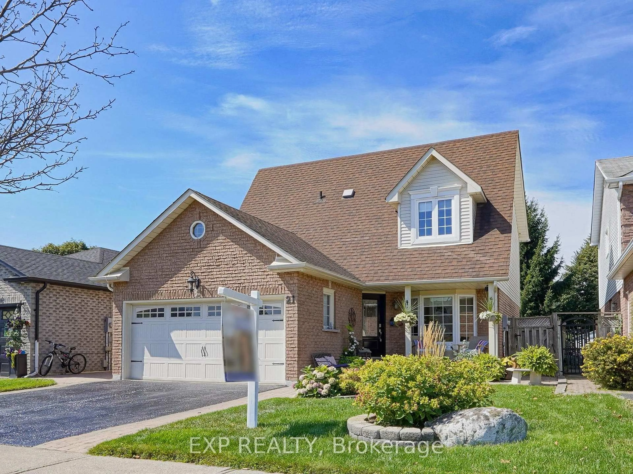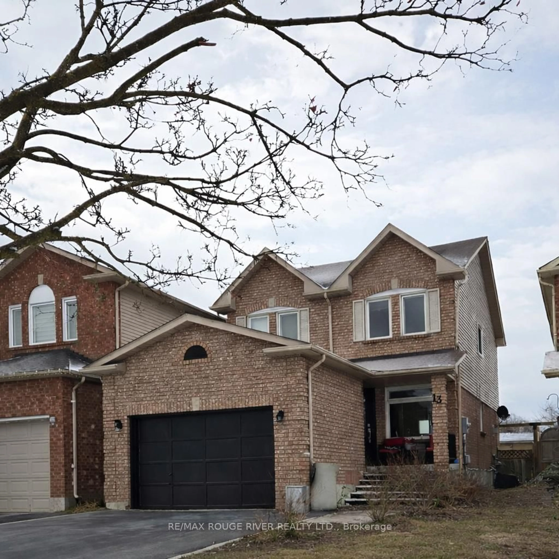Welcome to 5 Tucker Road, a beautifully updated home where style and function come together seamlessly. With 3 bedrooms, 3 bathrooms, a finished basement, and convenient garage access, this property is designed for comfortable living with every detail thoughtfully maintained. Inside, you'll find vinyl flooring throughout the main, upper, and lower levels, creating a modern and durable flow from top to bottom. Bright, freshly painted interiors highlight the open-concept living and dining area, which walks out to the backyard, perfect for entertaining or relaxing outdoors. The renovated kitchen is finished with a timeless tile backsplash, pot lights, and incredible storage, offering the perfect space to cook and prepare meals. Upstairs, the primary suite features large windows that fill the room with natural light, along with a double closet. Two additional bedrooms provide generous storage and versatility for family, guests, or a home office. A beautifully updated bathroom adds to the convenience and fresh feel of this level. The finished basement extends the living space with new vinyl flooring, pot lights, and a renovated bathroom, creating the ideal spot for a rec room, playroom, or media space. The fully insulated garage with interior access adds extra functionality and convenience. This home is located in a welcoming Bowmanville neighbourhood, close to schools, parks, and trails, as well as local pubs, restaurants, and shops. Plus easy highway access for commuters. It's a community that blends small-town charm with vibrant amenities. Come see for yourself how this home combines thoughtful upgrades with a bright, inviting layout in a location that truly has it all.
Inclusions: White Kitchen Appliances (Fridge & Stove, Dishwasher, Microwave), Clothes Washer & Gas Dryer, All Electric Light Fixtures, All Window Coverings, where Hung, Garage Door Opener and Remote, Gazebo and Garden Shed. Upgrades Include: Freshly Painted (2025), New Roof (2025), Basement Flooring (2025), Garage Interior Access (2024), Front Windows (2024), Upstairs Bathroom (2021), Basement Bathroom (2021), Basement Windows (2021), Renovated Kitchen (2019), High-Efficiency Furnace (2019)
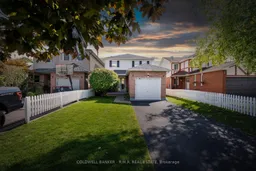 44
44

