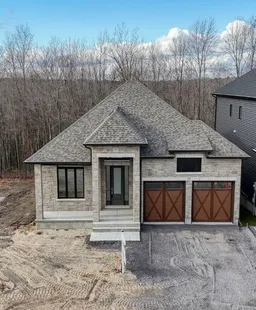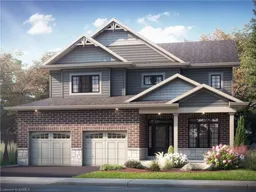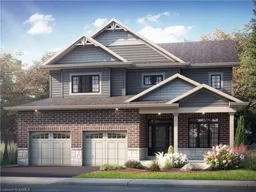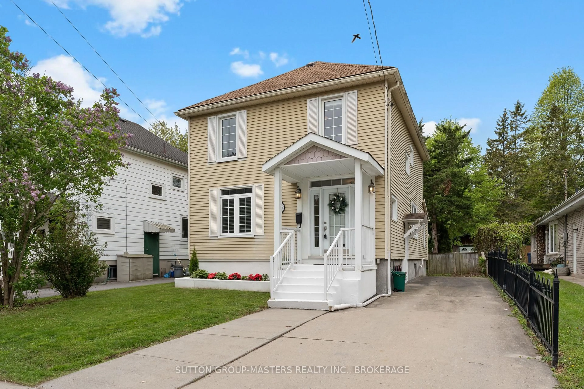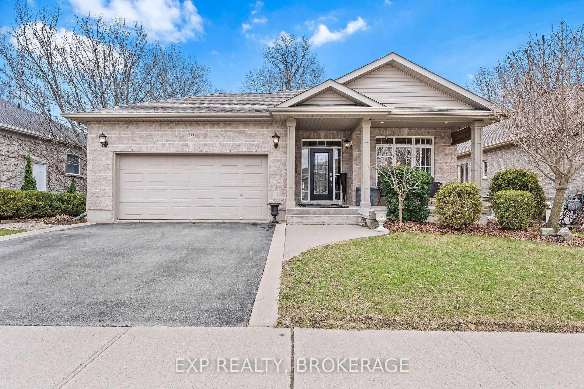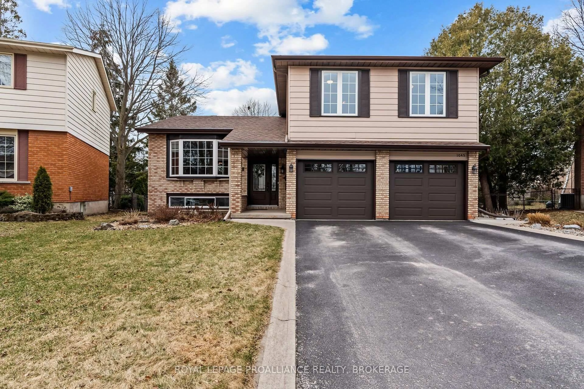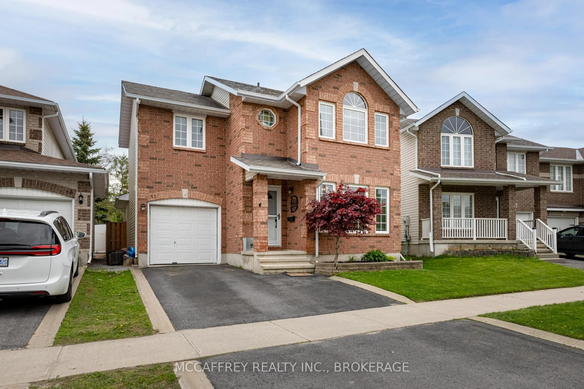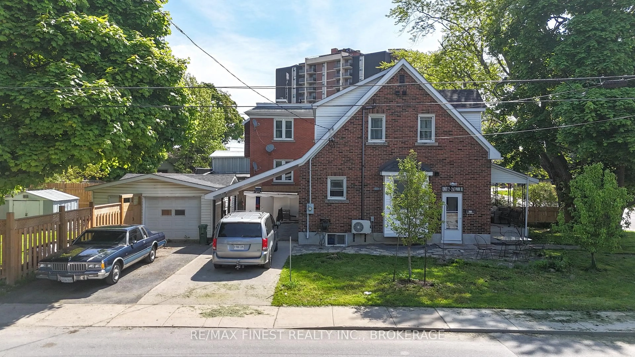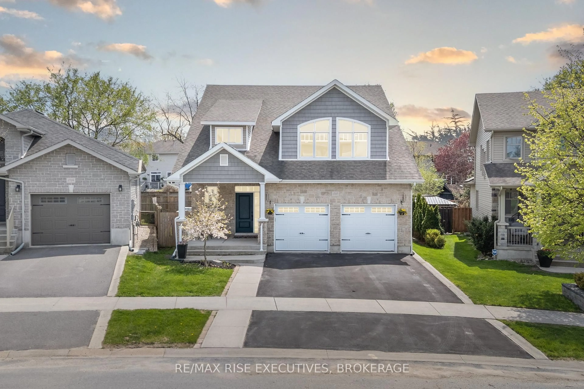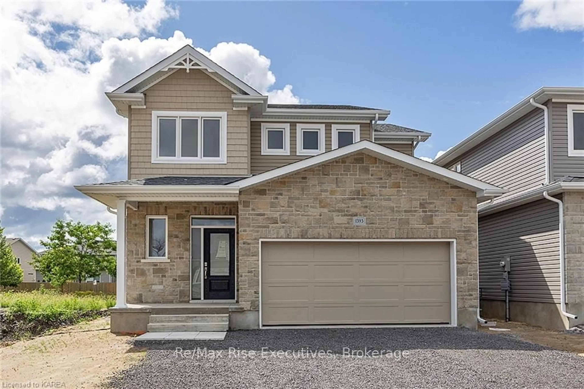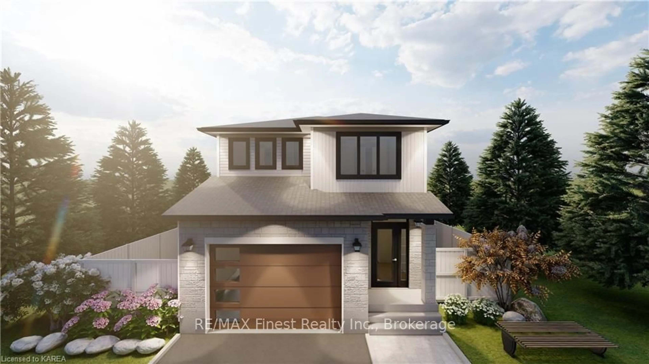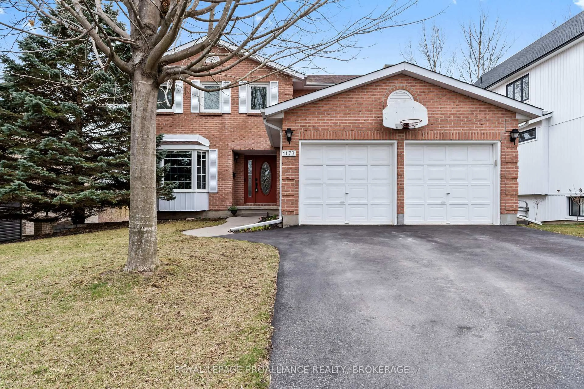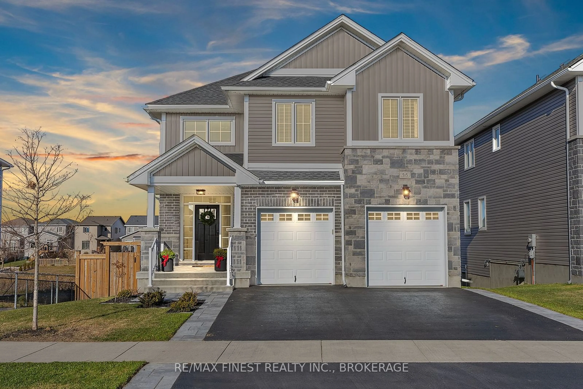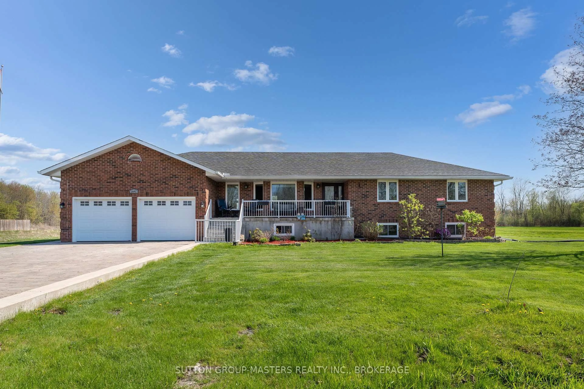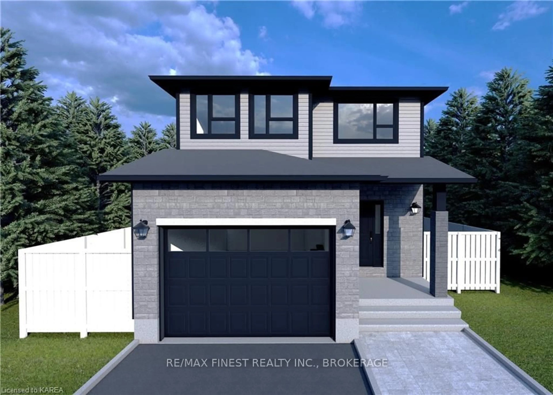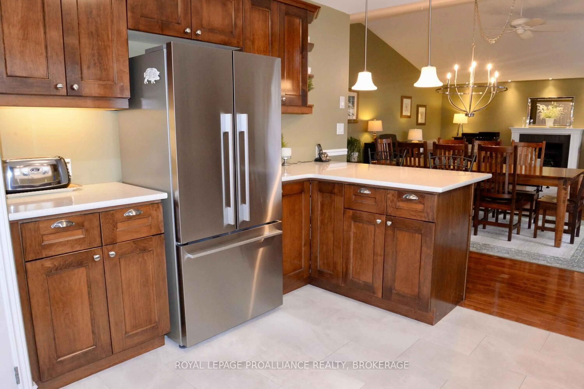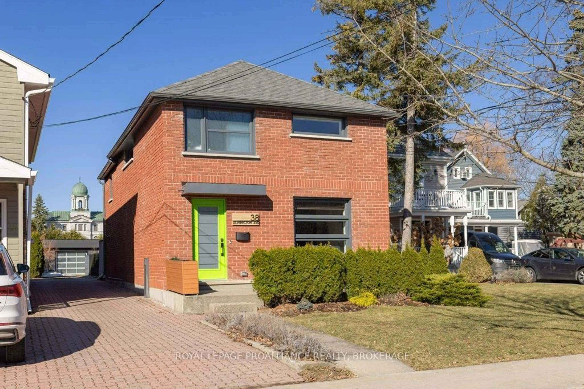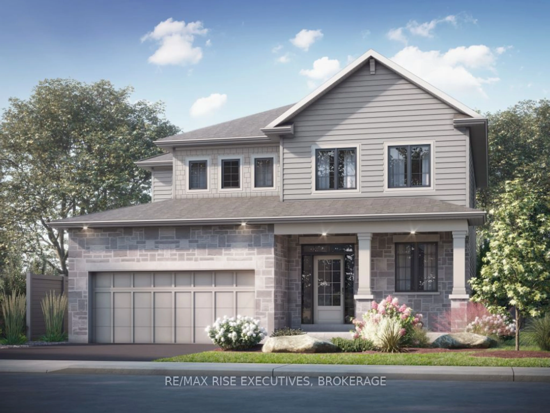Upgraded executive bungalow (larger Grenadier model built by CaraCo) offers 2063 square feet of unparalleled splendor in a west end neighbourhood that is destined to be one of Kingston finest. This home is designed to be your oasis, nestled among trees ensuring privacy. The location is just the beginning. As you enter, you're greeted by dramatic 10-foot ceilings and 8-foot doors, creating a grand entrance. This includes upgraded foyer tiles, 8.5-inch wide hardwood flooring throughout, and exceptional kitchen cabinetry with a built-in gas cooktop, wall oven & microwave, custom 36" hood exhaust, pots & pans drawers, built-in waste bin, tile backsplash, Hanstone Matterhorn quartz countertops, and a corner pantry with an 8ft frosted glass door. The separate living or dining room boasts pot lighting and large, light-filled windows. Enjoy the open-concept dining and great room with a gas fireplace and expansive patio doors leading to the deck. The primary bedroom opens to an adjacent bedroom (could convert back for 3 bedrooms on main) for a sitting room/ relaxation before sleep. The upgraded ensuite features a tiled shower with chrome hardware, a separate tub, tiled floor, and double sinks with quartz countertops. Extensive pot lighting is found throughout the main floor. The lower level includes a full walk-out to the rear yard, ready for your recreational and comfort ideas. The fully insulated garage is equipped with a rough-in for gas heating, hot and cold water, and an upgraded 9 ft wide by 8 ft high garage doors. Exterior upgrades include board & batten style vinyl across the back, dark-colored key exterior windows, and soffit, fascia & eaves. The list of thoughtful updates in this new home continues book your viewing today.
