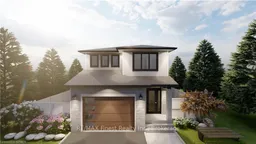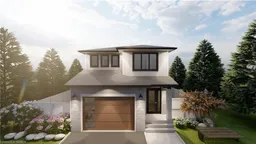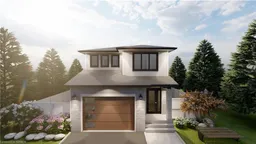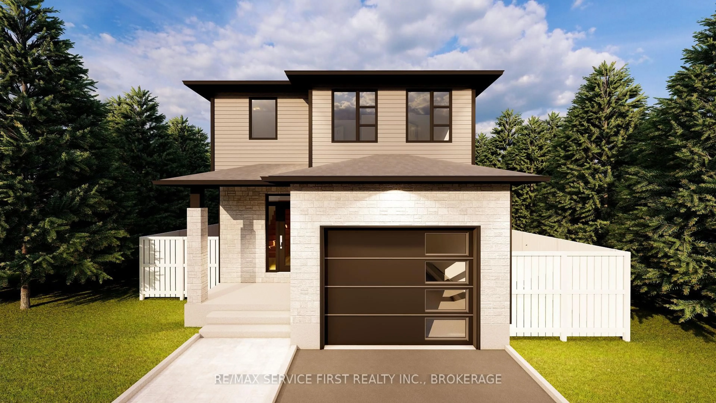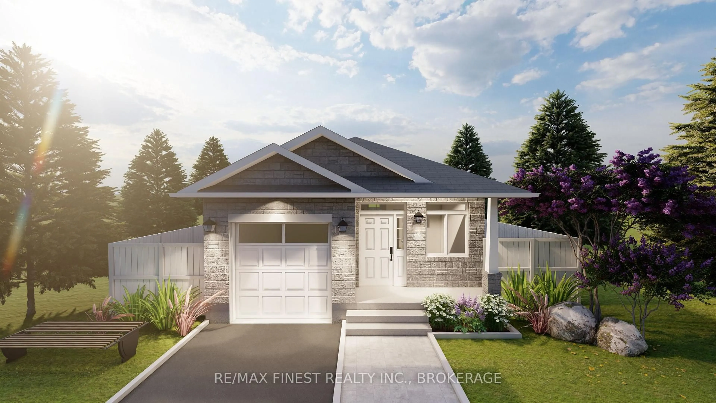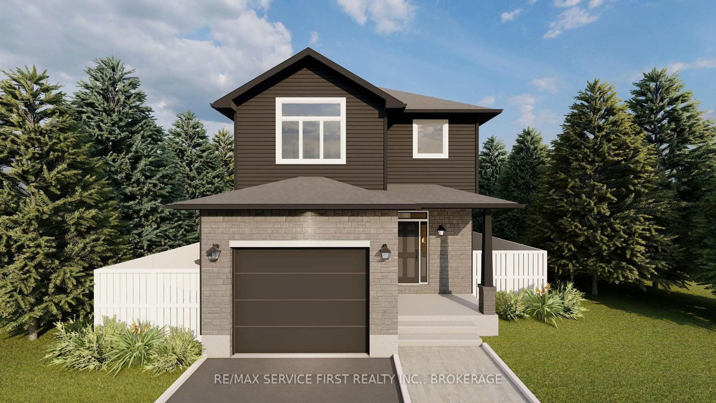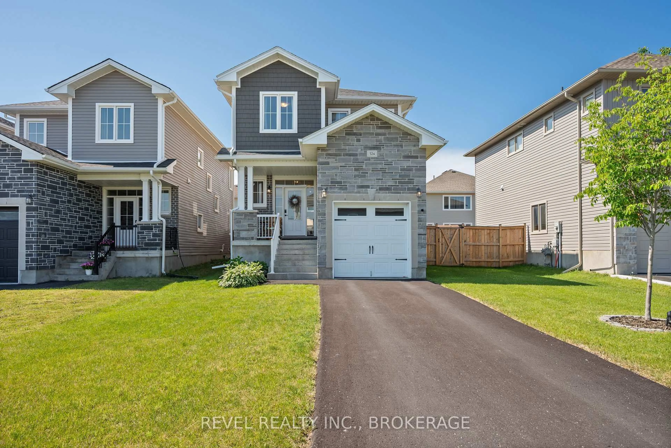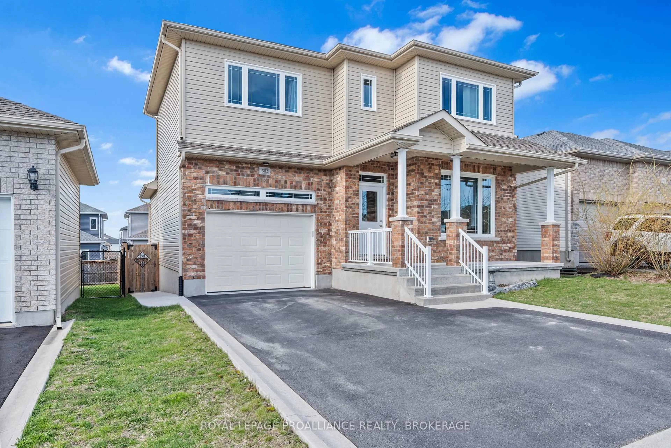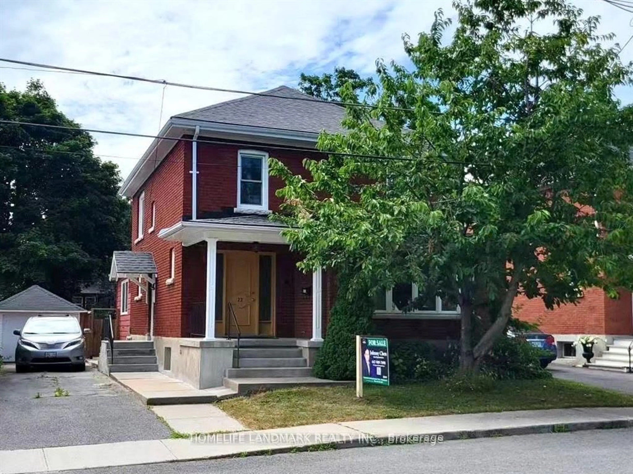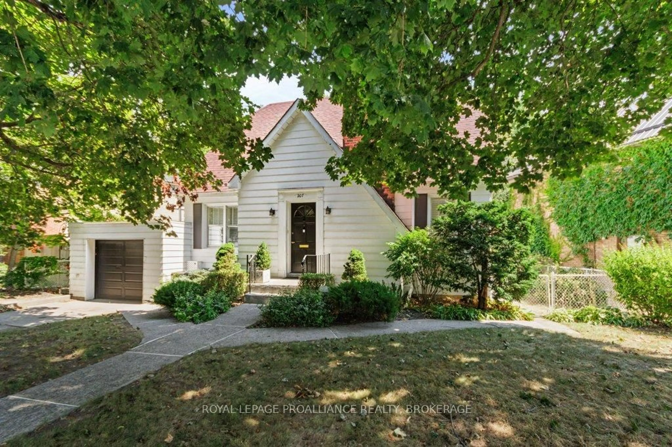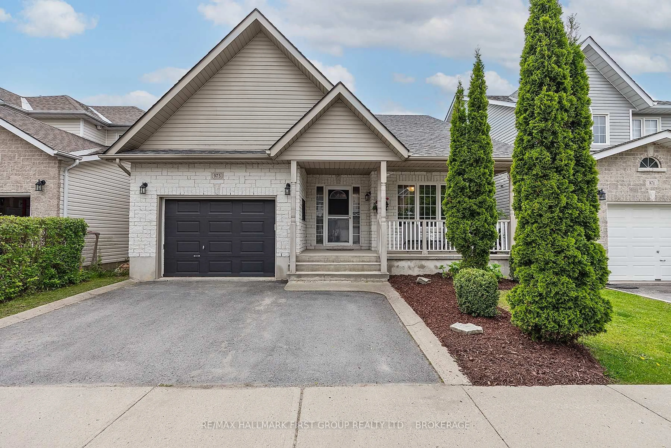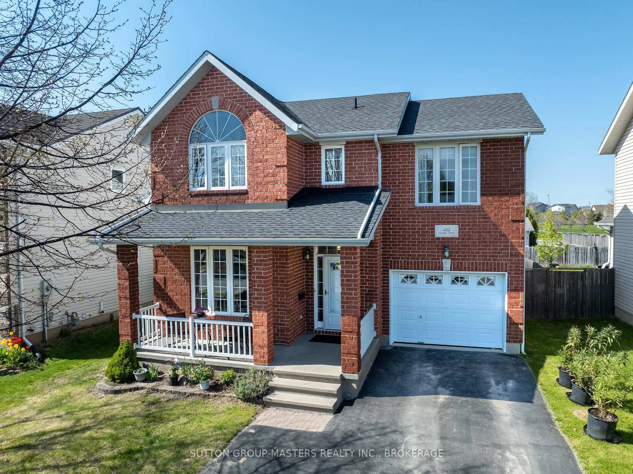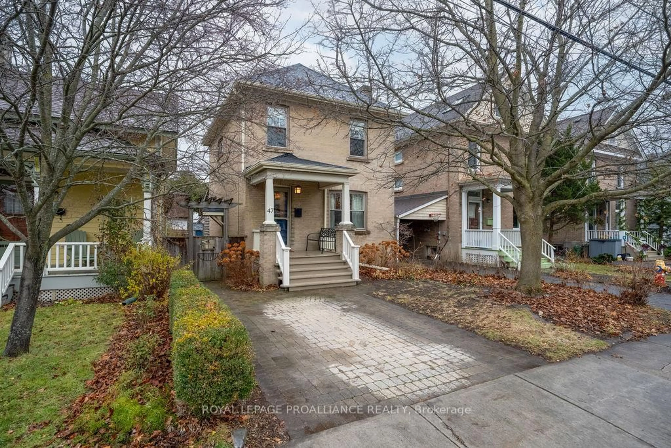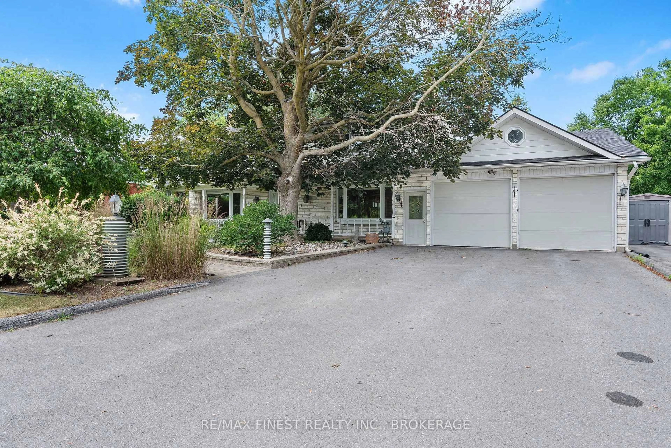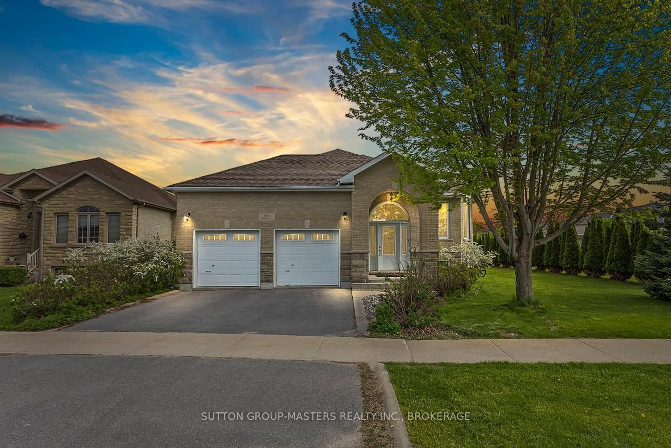Explore the endless possibilities with Greene Homes in this exceptional 2215 sq.ft, 4-bedroom Tundra model. Offering exceptional value, this home includes a rough-in for a future in-law suite with a separate entrance, providing flexibility to accommodate various living arrangements. The main level features a convenient main floor office, an expansive open concept layout combining the Great Room, Kitchen, and Dining nook, as well as a 2-piece bath and a spacious foyer. The Kitchen is highlighted by a center island with a breakfast bar and stunning Quartz countertops. Upstairs, you'll find 4 bedrooms, including a luxurious Primary suite with a 5-piece ensuite and a large walk-in closet, as well as a convenient 2nd-floor laundry room. This home is built with Greene Homes' signature luxurious finishes, ensuring a stylish and comfortable living environment. The basement offers a separate side entrance, a rough-in for a bathroom, a future kitchen sink and stove rough-in, and a future 2nd washer and dryer rough-in. Additional features include central air conditioning and a paved driveway. Don't miss this incredible opportunity to own a Greene Home.
Inclusions: Light Fixtures, None
