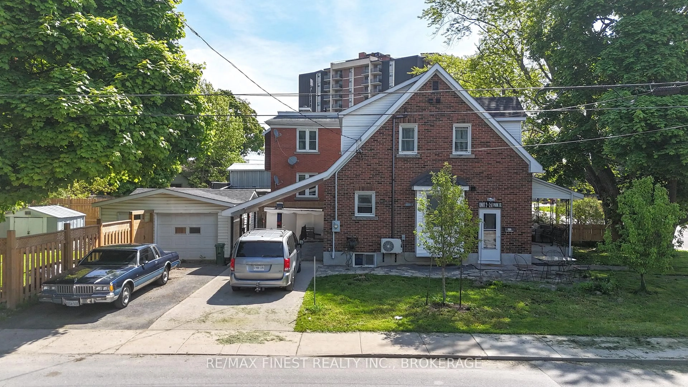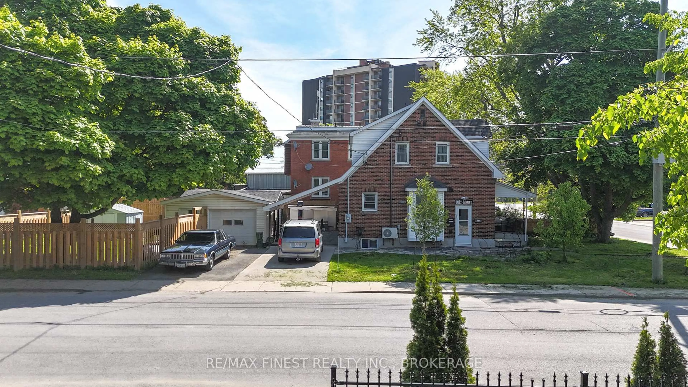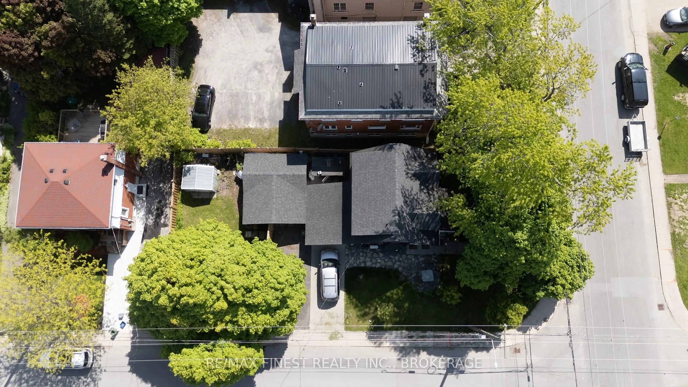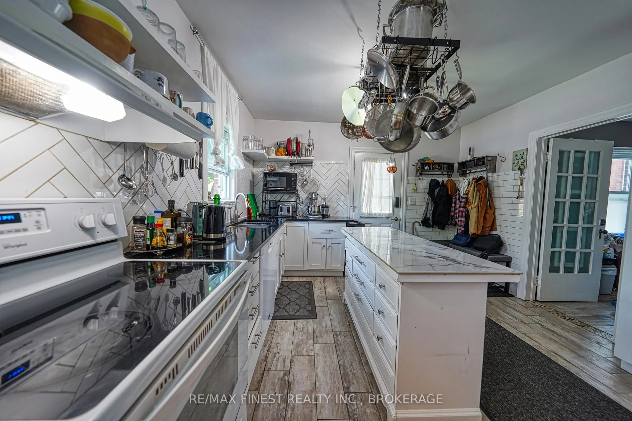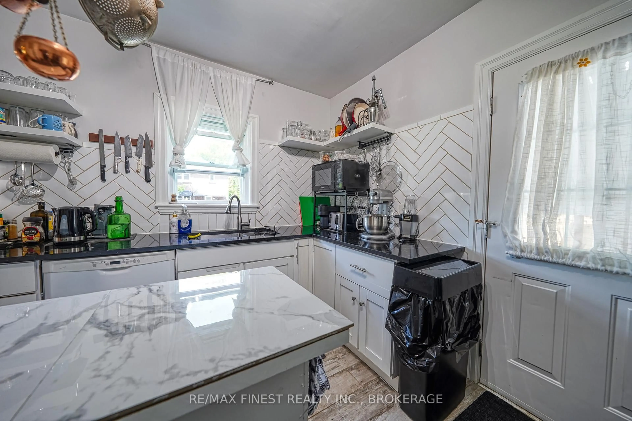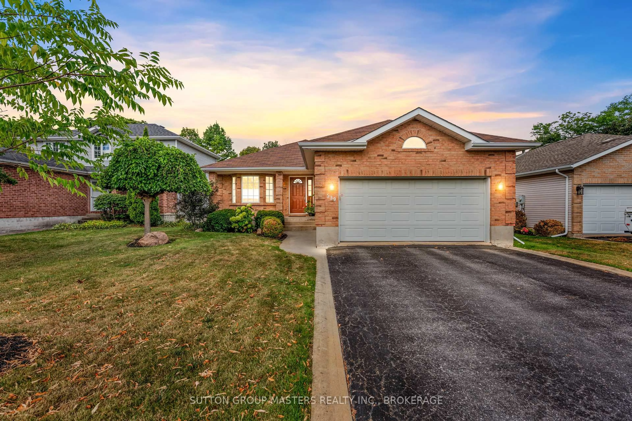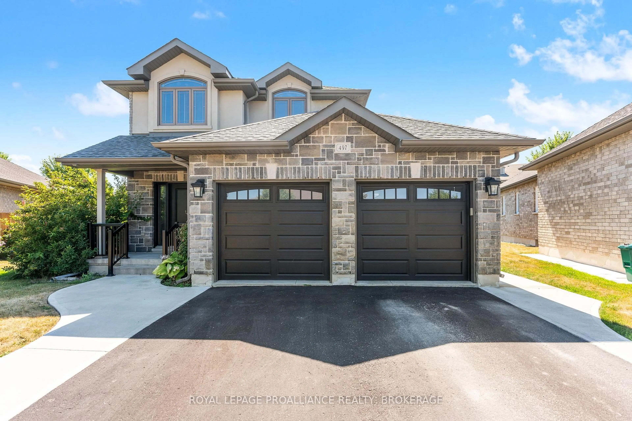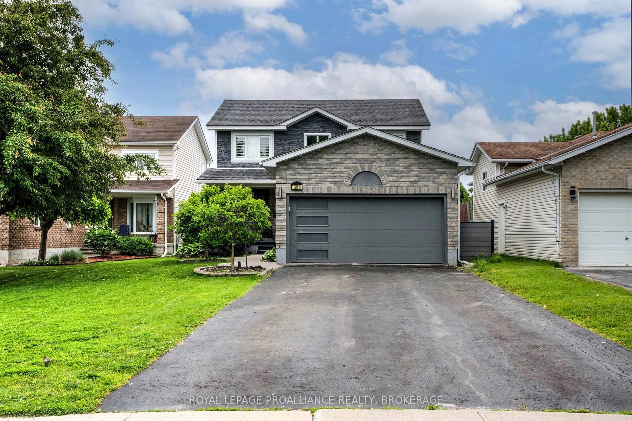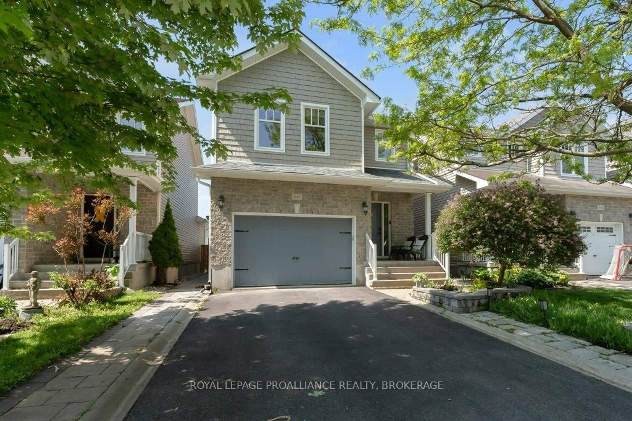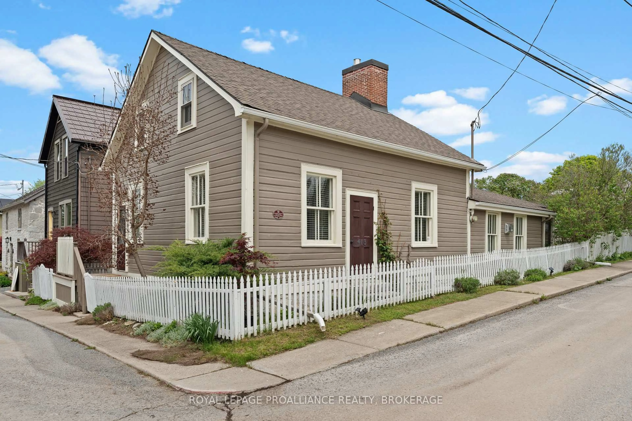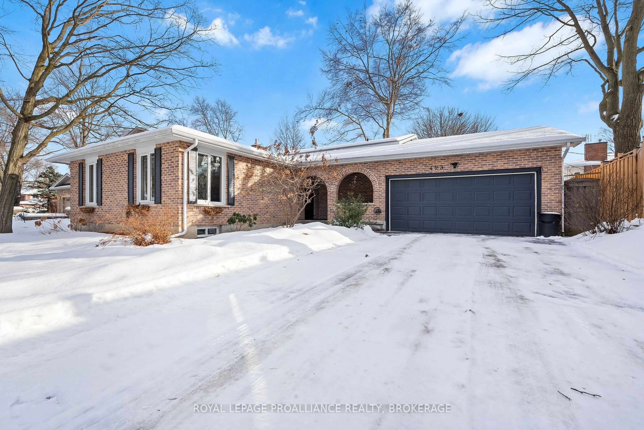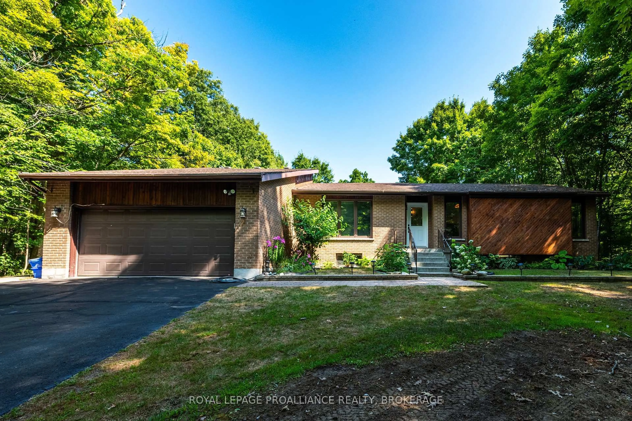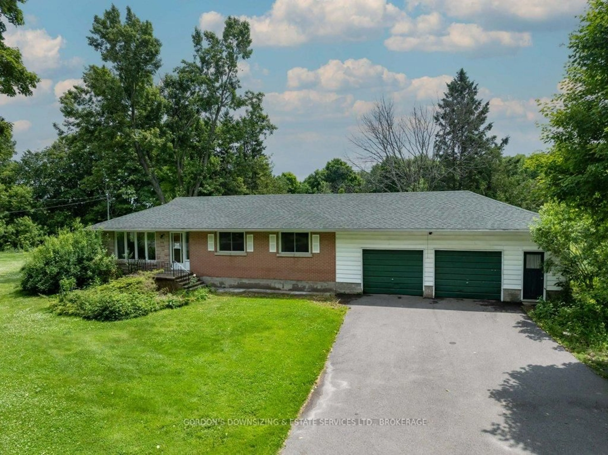211 Park St, Kingston, Ontario K7L 1K2
Contact us about this property
Highlights
Estimated valueThis is the price Wahi expects this property to sell for.
The calculation is powered by our Instant Home Value Estimate, which uses current market and property price trends to estimate your home’s value with a 90% accuracy rate.Not available
Price/Sqft$606/sqft
Monthly cost
Open Calculator
Description
A charming all-brick legal duplex located south of Princess Street, just a short walk to Queens Just steps from Queens University, Kingston General Hospital, and the vibrant downtown core, this property is a rare find. Whether you're an investor, developer, or homeowner seeking income potential, 211 Park Street delivers the perfect blend of location, character, and opportunity. The main house offers three spacious bedrooms on the upper level and an additional bedroom on the main floor, ideal for families or group rentals. The lower level features a bright, modern one-bedroom apartment with polished concrete floors, in-floor radiant heating, and its own Sauna combining comfort with efficiency. Each unit is thoughtfully designed with individual laundry, radiant in-floor heating, and functional layouts that enhance livability and long-term rental appeal. Situated on a beautiful, oversized lot, this property presents rare development potential in one of Kingston's most sought-after neighbourhoods. Consider expanding, adding units, or redeveloping all while generating steady income from this fully legal duplex.
Property Details
Interior
Features
Main Floor
Kitchen
3.7 x 5.58Living
3.9 x 4.24th Br
3.9 x 2.75Exterior
Features
Parking
Garage spaces 1
Garage type Detached
Other parking spaces 3
Total parking spaces 4
Property History
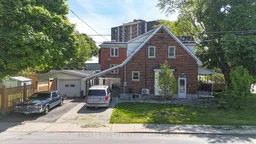 50
50
