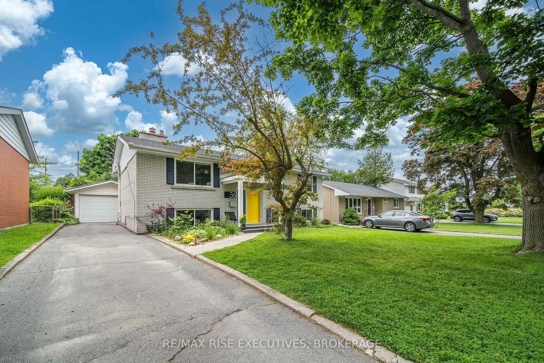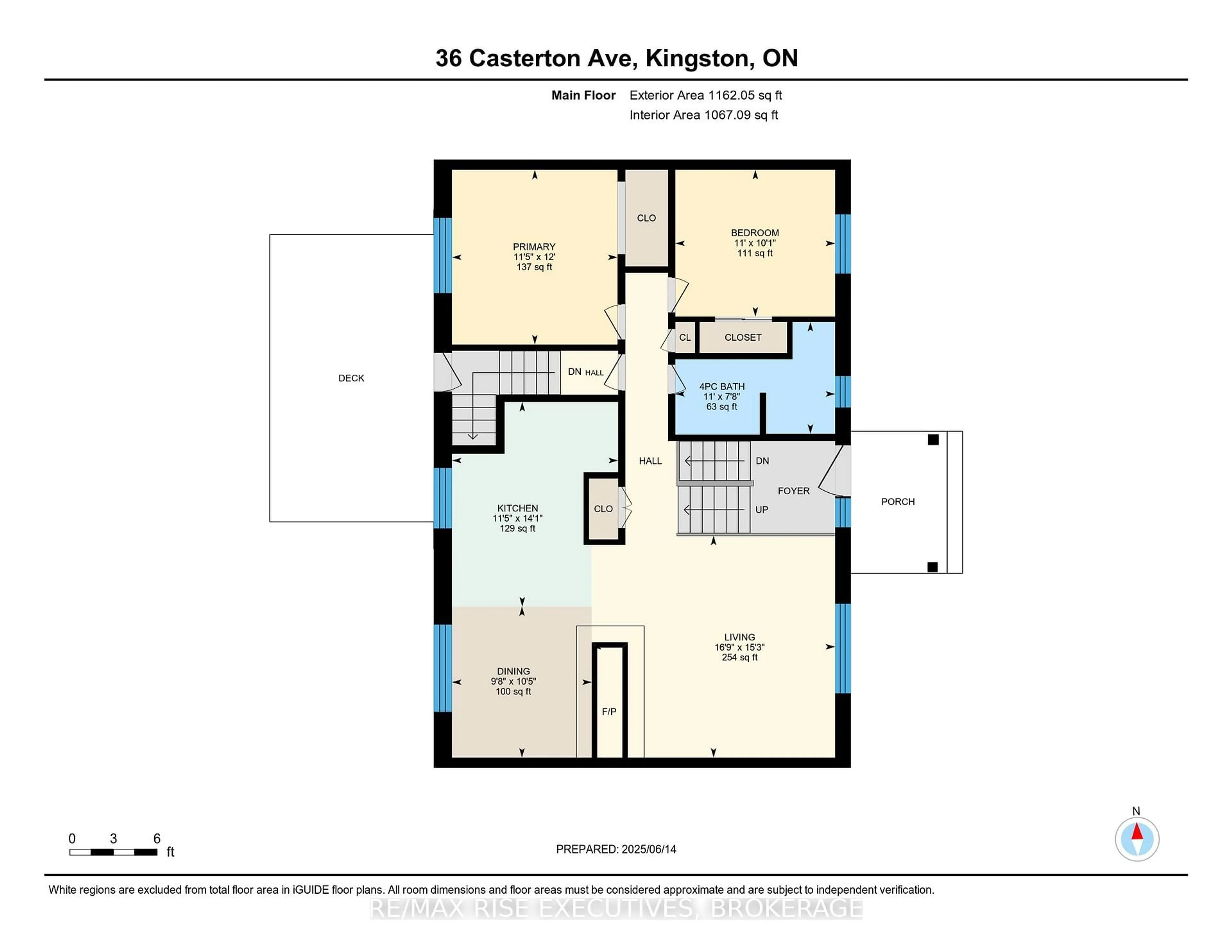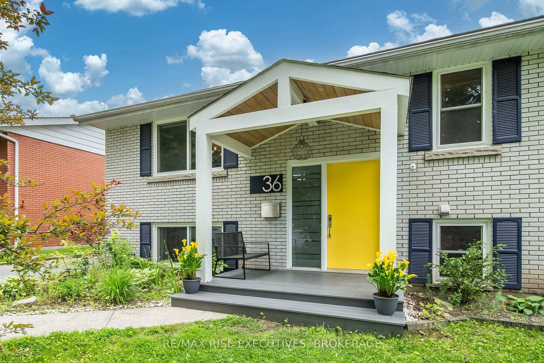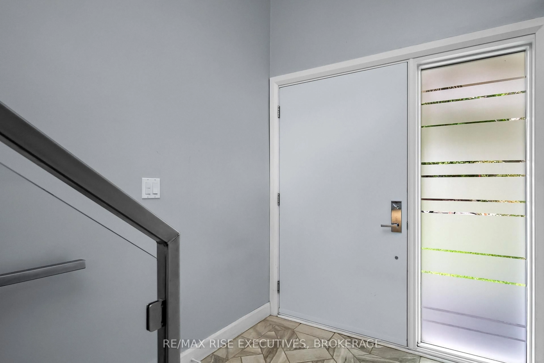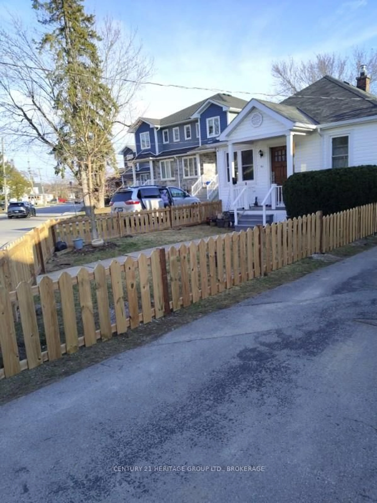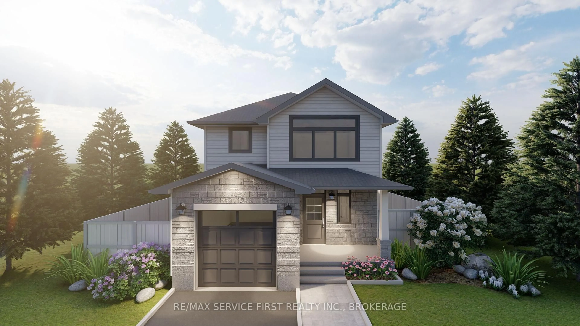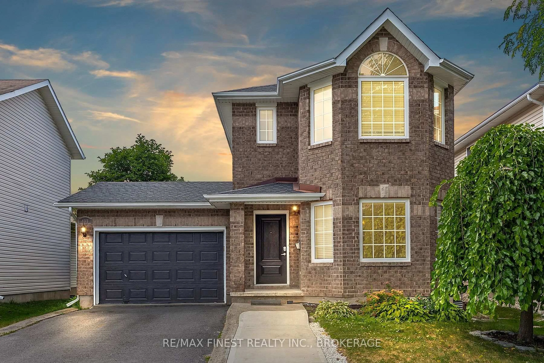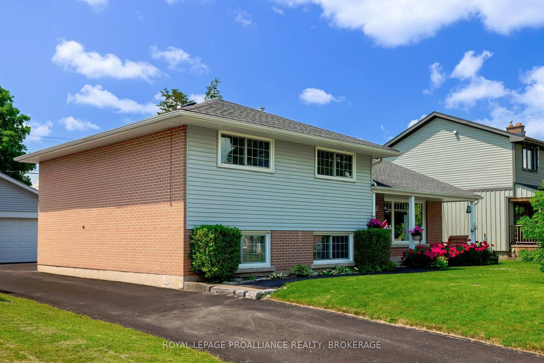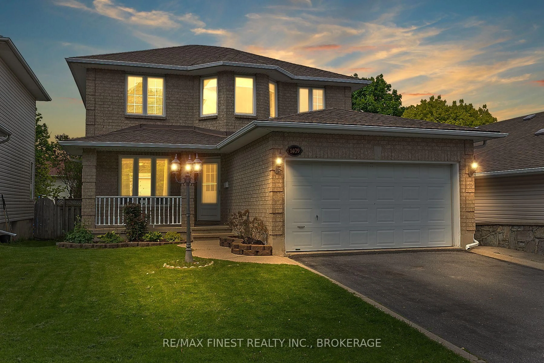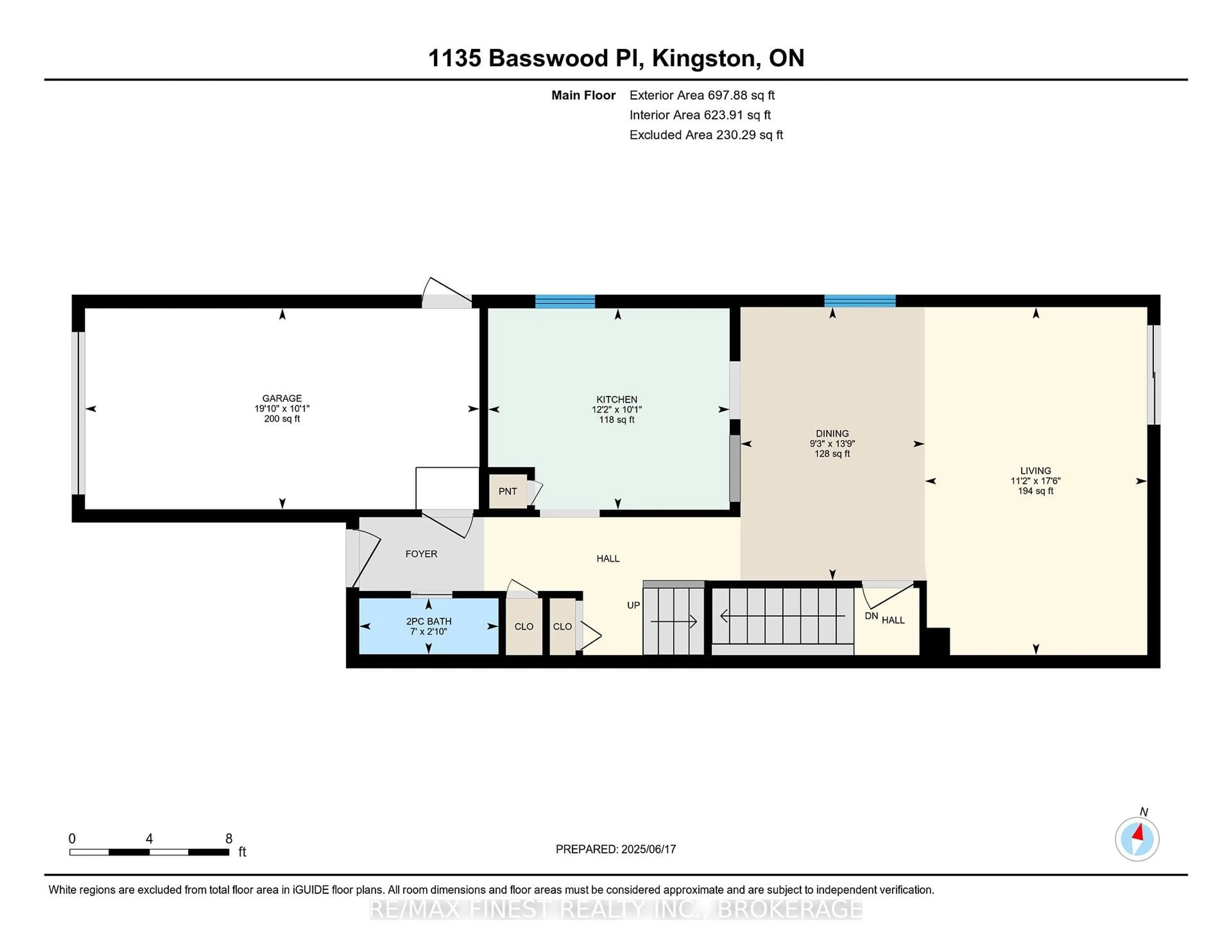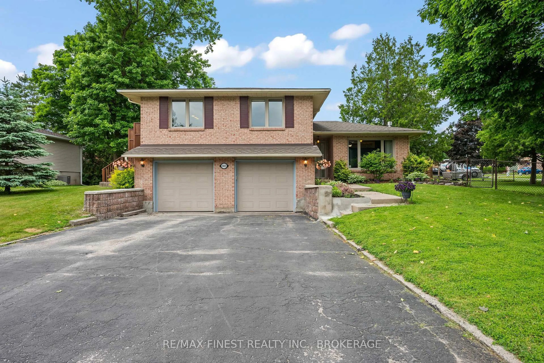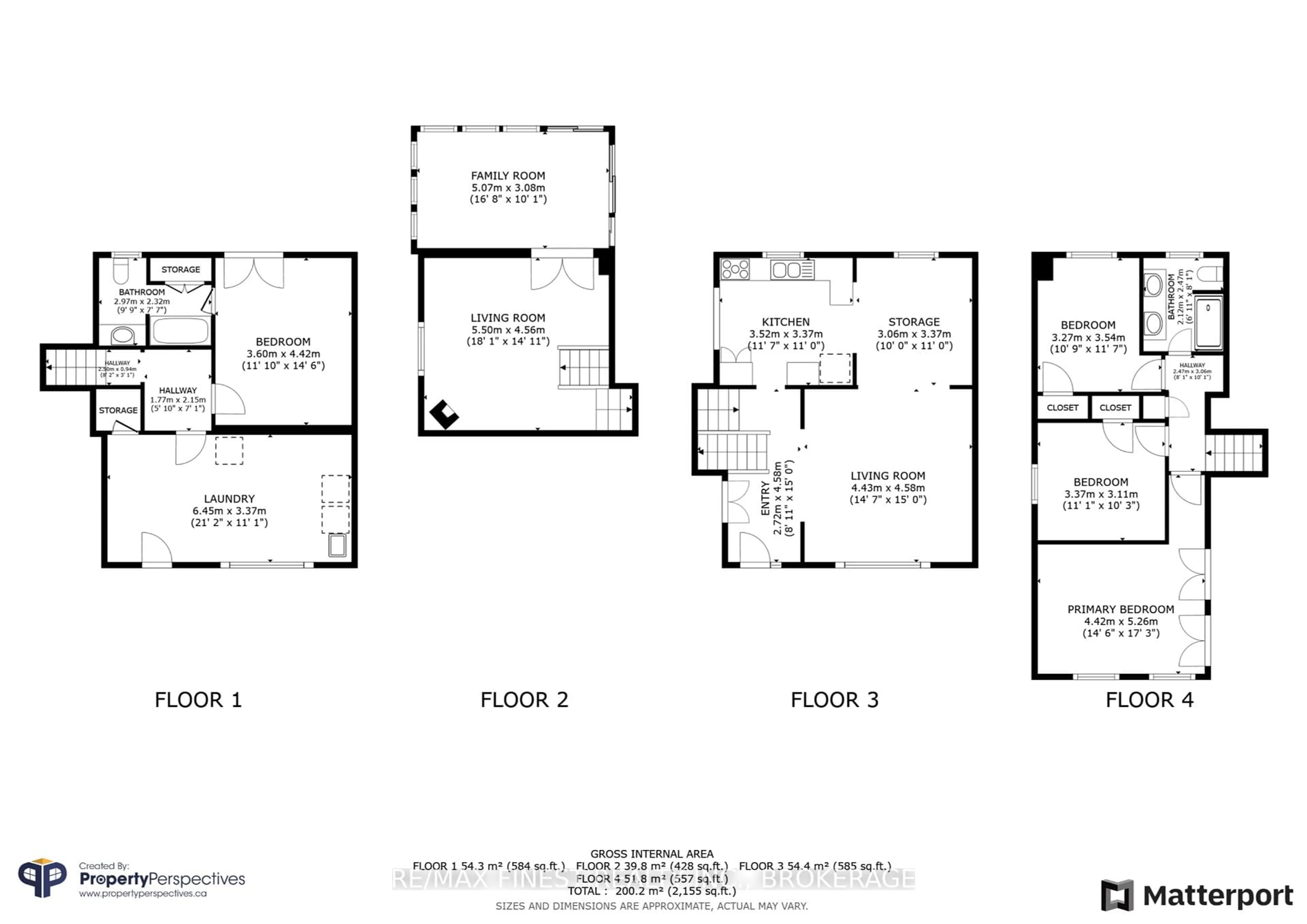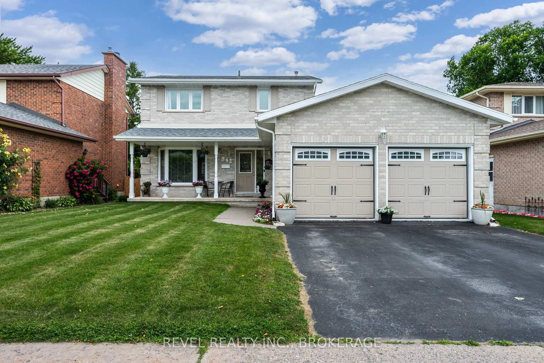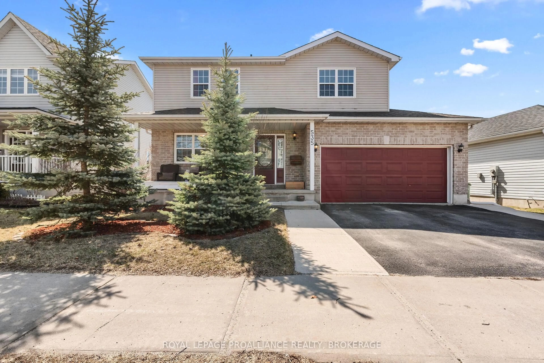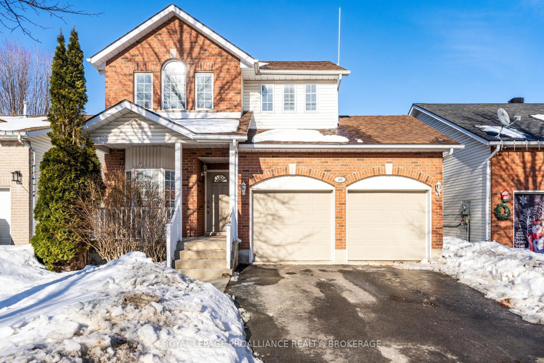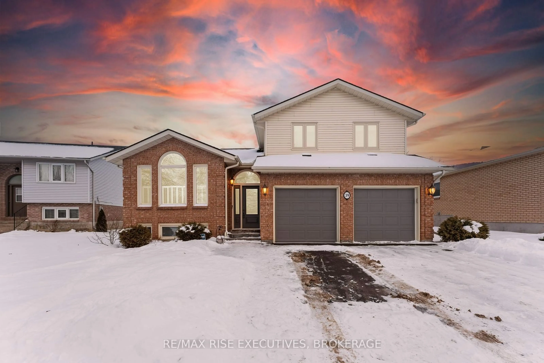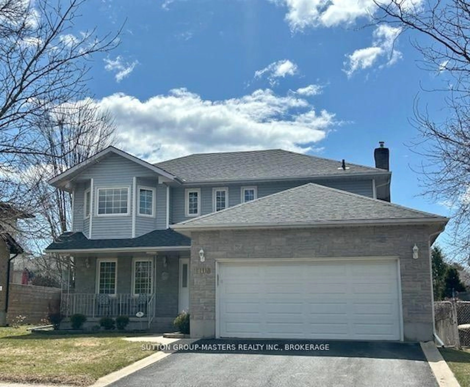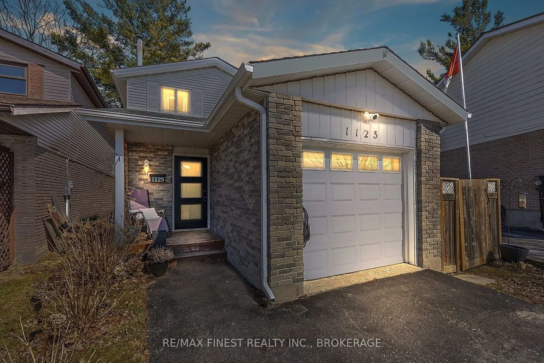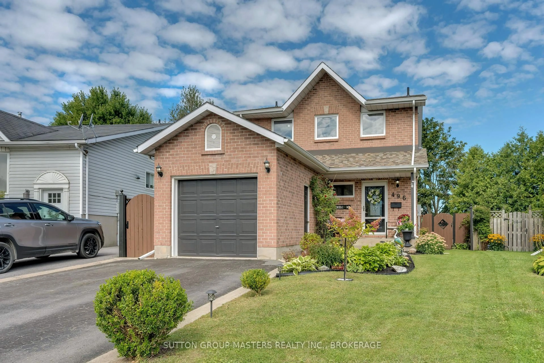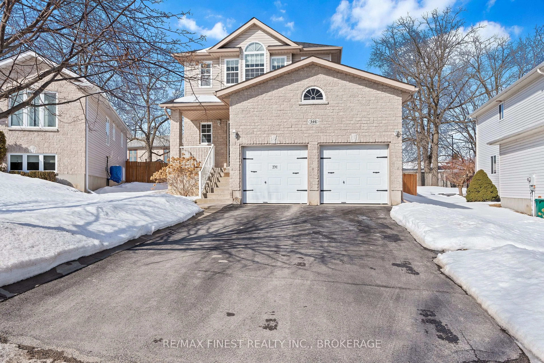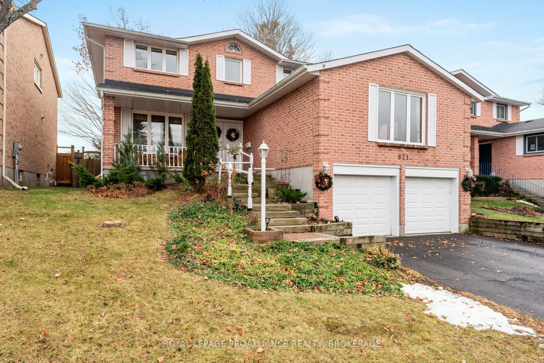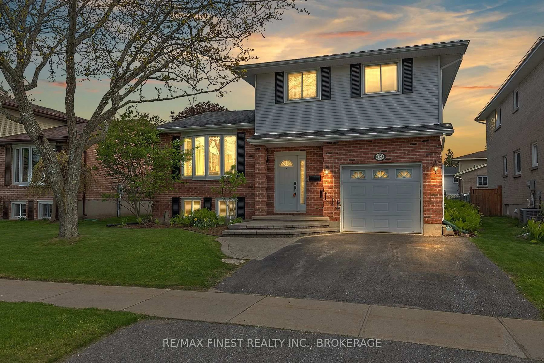36 Casterton Ave, Kingston, Ontario K7M 1R5
Contact us about this property
Highlights
Estimated valueThis is the price Wahi expects this property to sell for.
The calculation is powered by our Instant Home Value Estimate, which uses current market and property price trends to estimate your home’s value with a 90% accuracy rate.Not available
Price/Sqft$512/sqft
Monthly cost
Open Calculator
Description
Welcome to this beautifully maintained elevated bungalow in sought-after Calvin Park, set on a 57 x 120 lot with a detached garage and a lush, private backyard with no direct rear neighbours. Step through the newly tiled front entry into a warm and inviting space. Upstairs, you're welcomed by a spacious, light-filled living room featuring rich hardwood flooring and a large front window that fills the space with natural light. A stunning stone fireplace takes centre stage, with a gas insert on the living room side and a sleek electric fireplace in the separate dining room, adding character and comfort to both spaces. The dining room flows into a generous kitchen with ample cabinetry and counter space. Two comfortable bedrooms, a spa-inspired four-piece bathroom with heated floors and a 6 soaker tub complete the upper level. A ductless heat pump ensures efficient climate control year-round, including keeping cool in the summer. The lower level offers excellent flexibility, with two additional bedrooms, cork flooring, a bright family room with large windows, and a second gas fireplace for cozy evenings. The modernized second bathroom adds to the homes appeal. A back door provides a separate entrance with direct access to the lower level, offering the potential for an in-law suite setup. The detached garage with a steel roof (2015) adds convenience and storage. These additional updates provide peace of mind: new high-efficiency boiler (2023), new shingles (2023), updated fireplace (2019), basement flooring (2017), new front and interior doors (2020), and an owned on-demand hot water tank. This exceptional home offers space, updates, and potential, all in a welcoming neighbourhood close to parks, schools, and amenities. Book your private showing today and see why Calvin Park is the perfect place to call home.
Property Details
Interior
Features
Main Floor
Bathroom
3.35 x 2.344 Pc Bath
Living
5.11 x 4.66Kitchen
3.49 x 4.29Dining
2.93 x 3.17Exterior
Features
Parking
Garage spaces 1
Garage type Detached
Other parking spaces 4
Total parking spaces 5
Property History
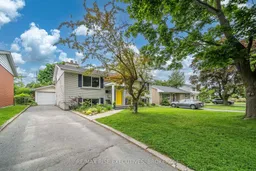 50
50
