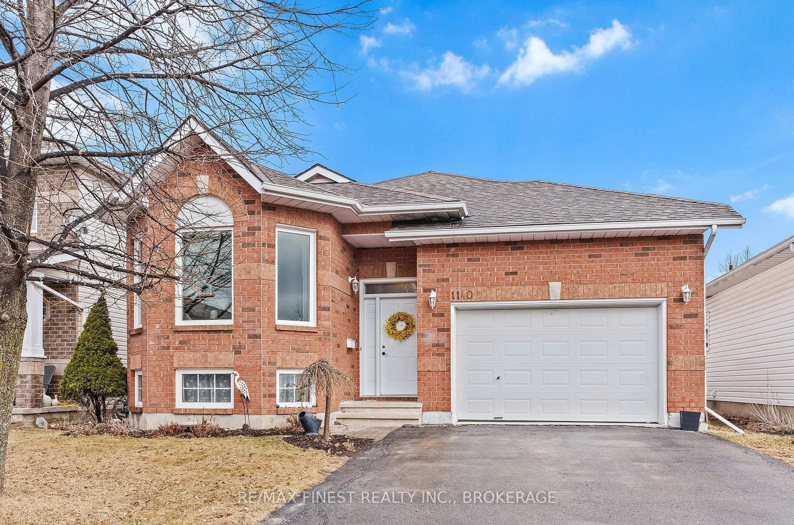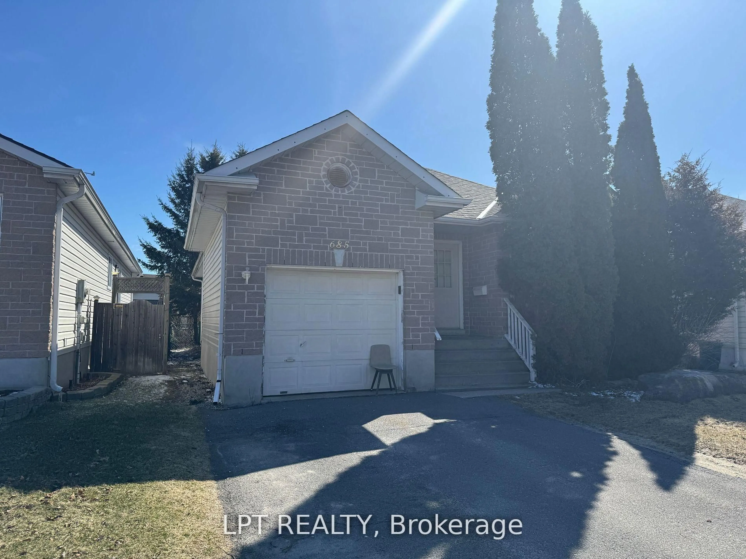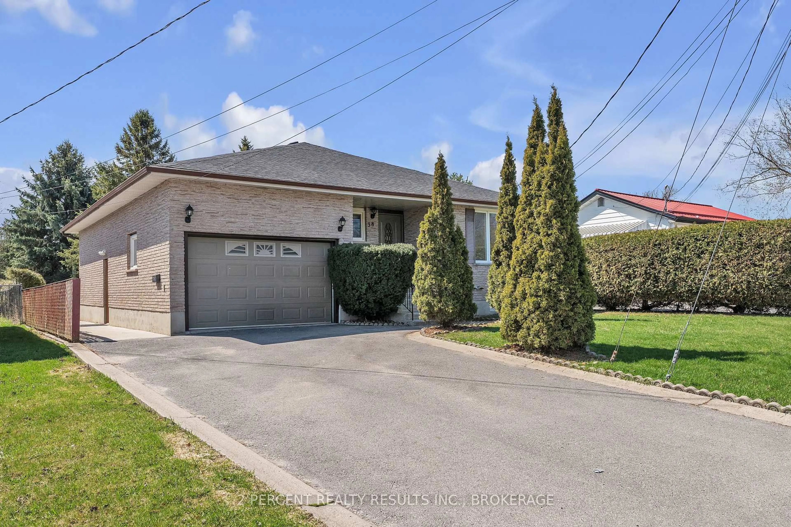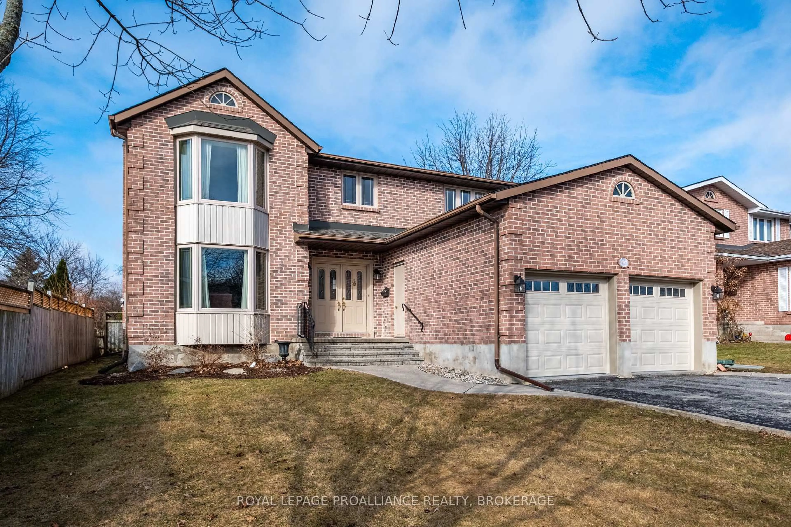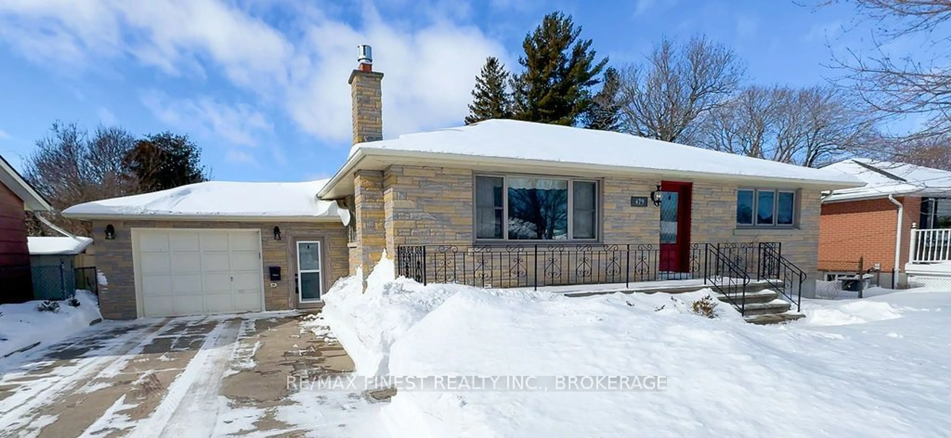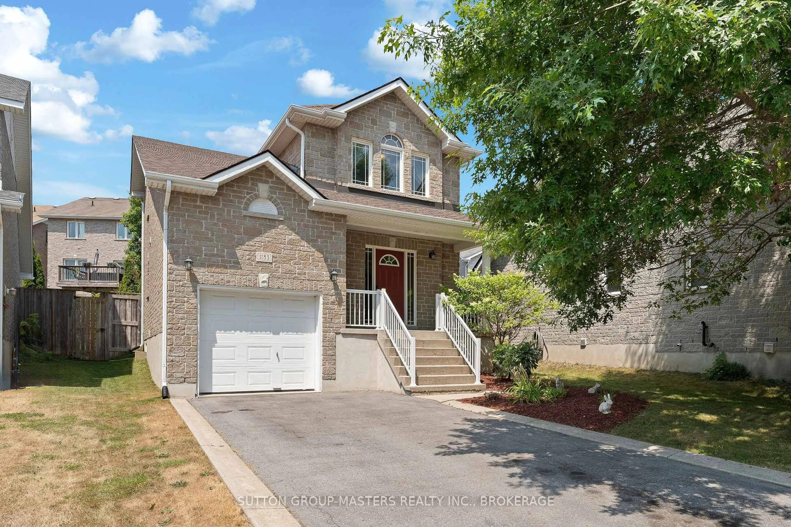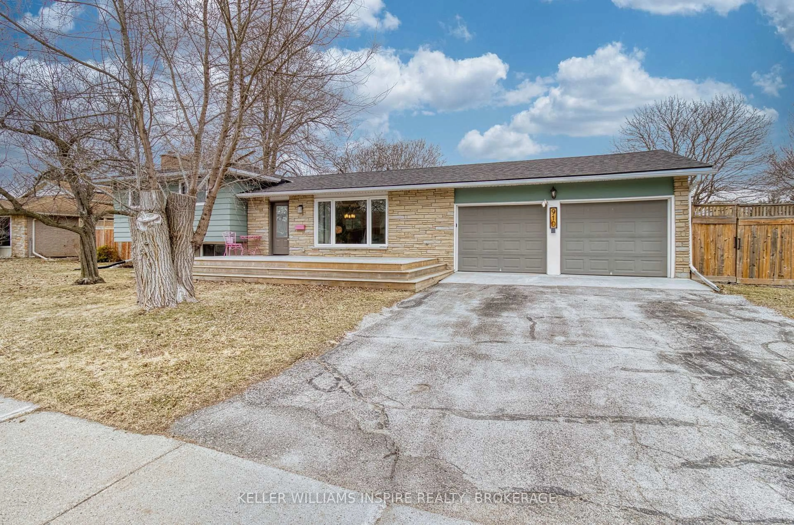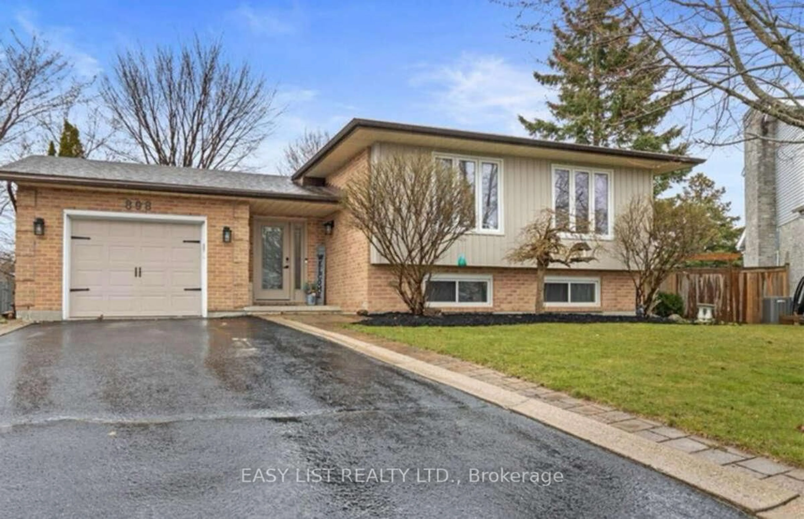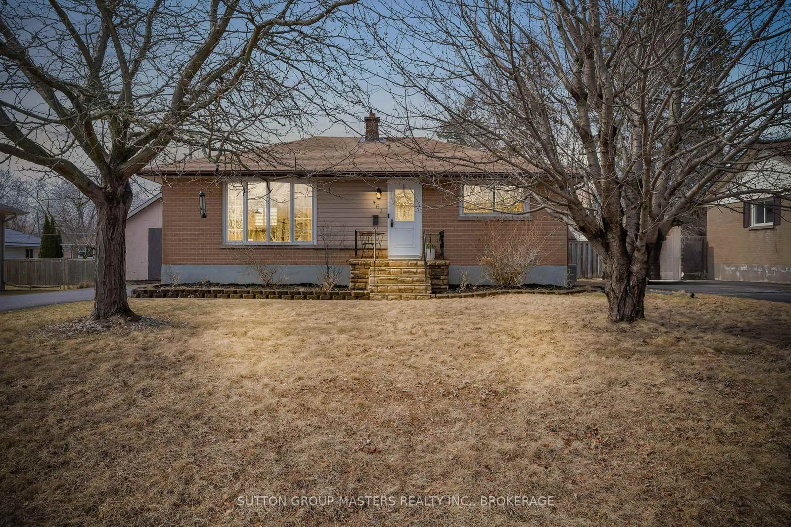This fabulous 3-BD, 2.5-bathroom home is a must-see. Situated in Kingston's sought-after east end, it offers a quick and easy commute to CFB Kingston, Queens University, and KHSC. As you step inside, you're welcomed by a bright and functional home office conveniently located near the front entrance; perfect for remote work. The natural flow of the main floor leads you to the back of the home, where hardwood floors span the hallway, living room, and dining area. A beautiful vaulted ceiling enhances the sense of space, while the sleek white kitchen is designed for both style and function. With quartz countertops, a spacious island, ample storage, and stainless-steel appliances, its a dream for any home chef. Upstairs, you'll find a renovated 4-piece bathroom and three generous bedrooms, including a primary suite spacious enough for a king-sized bed. The fully-finished lower level adds even more living space, featuring a rec room, laundry room, 3-piece bathroom and additional storage. The backyard is fully-fenced and is a safe place for kids and pets to play. Nestled in the vibrant Greenwood Park community, this family-friendly neighbourhood is surrounded by green space, excellent schools and numerous amenities. Don't miss the chance to make this stunning home your own!
Inclusions: Refrigerator; stove; dishwasher; washer; gas dryer; light fixtures; mirrors in bathrooms; window coverings;central vac & accessories are "as-is".
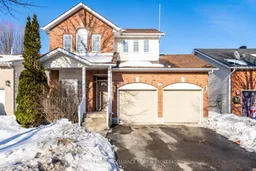 40
40

