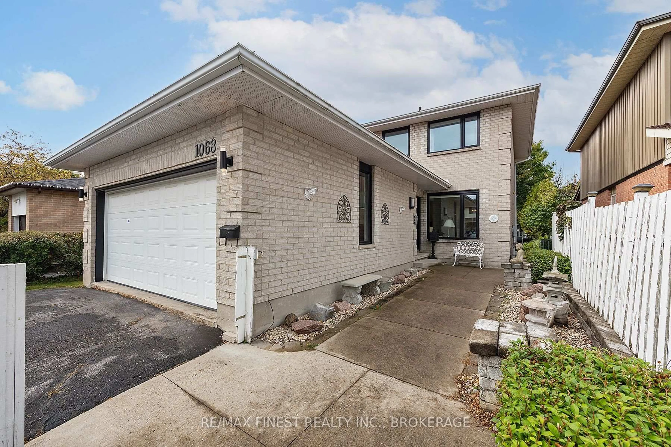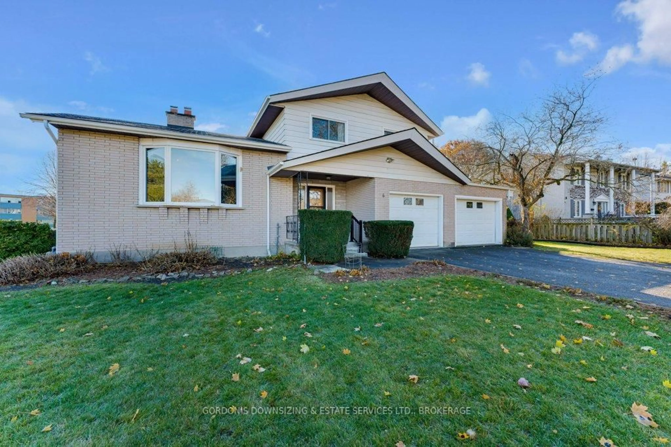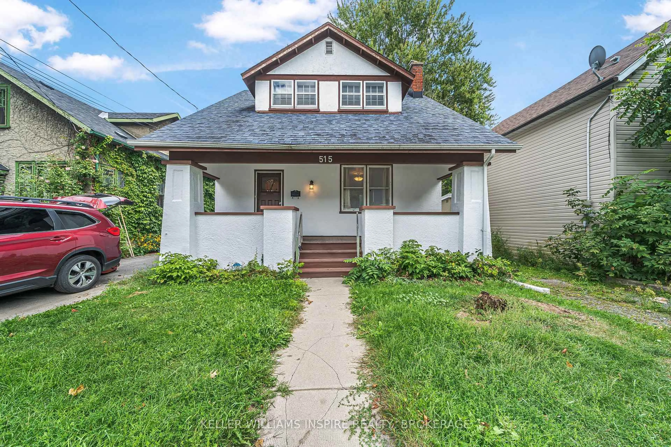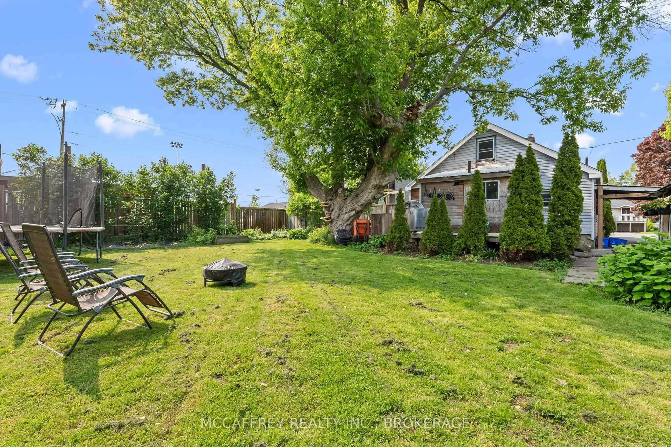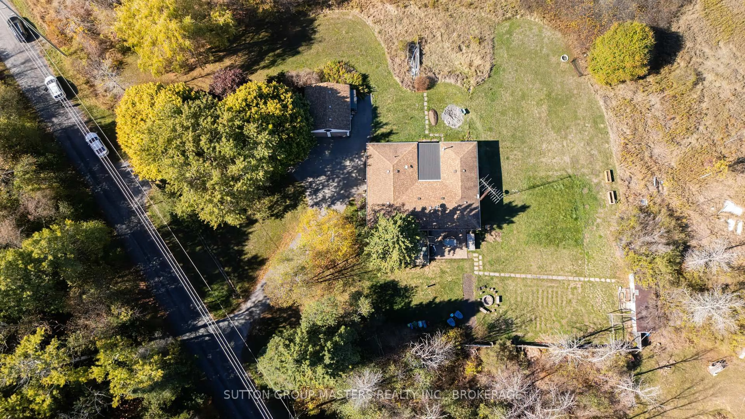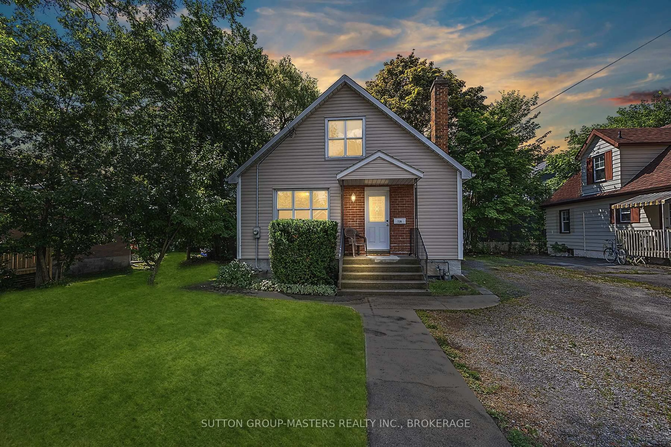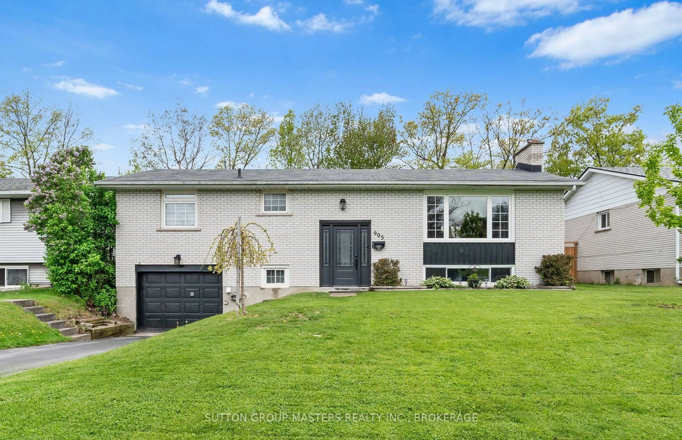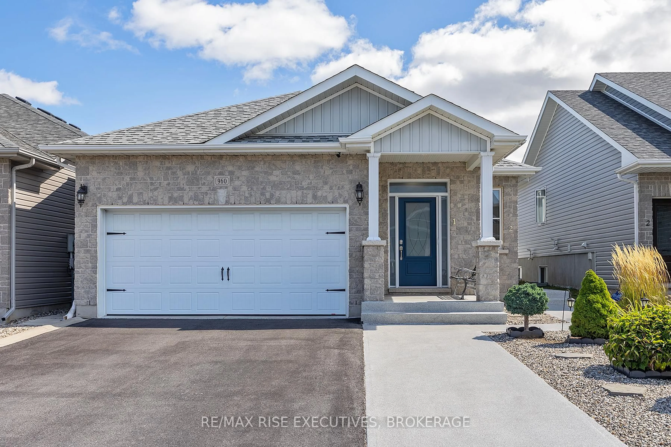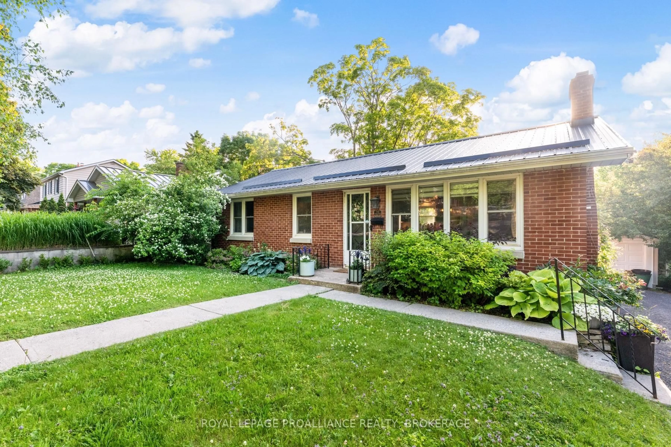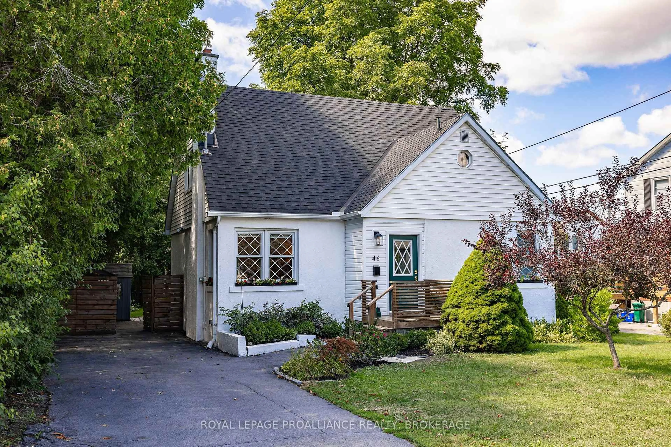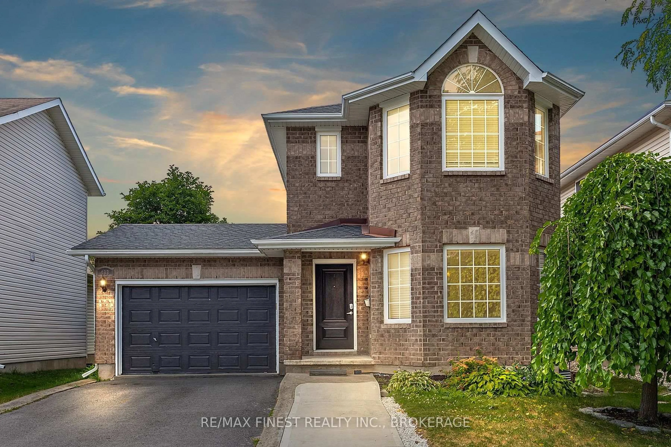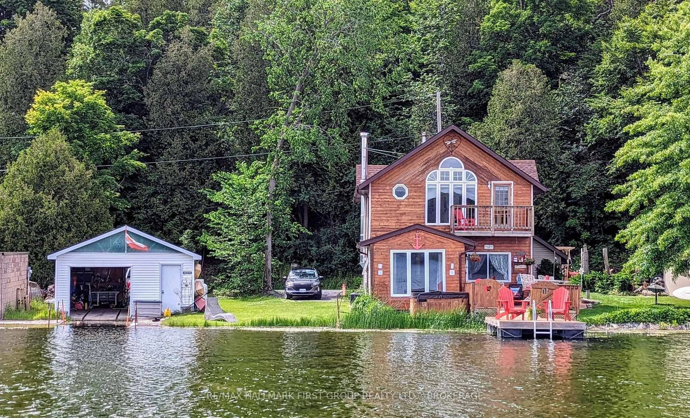Well appointed and very spacious family home in desirable Auden Park! Perks like the Lakeshore Pool Association and neighborhood tennis courts go hand in hand with a huge corner lot! Numerous Public parks around and some of the best schools also. This bright and inviting home offers an ideal layout for family living and entertaining with an open-concept Living Room, Dining Room, and Kitchen that provides a seamless flow throughout the main floor. Second level up offers three well-sized bedrooms and a large full bathroom with laundry for convenience. Lower level offers a cozy fireplace in the family room and a second full bathroom with gorgeous deep soaker tub! This home is perfect for relaxing and entertaining. Enjoy the convenience of a large attached two-car garage with direct interior access also. Fully renovated, you are gonna love what this home and neighborhood has to offer. Don't miss out on this incredible opportunity to own in one of Kingston's most sought-after neighborhood's! A turn key home ready for summer occupancy.
Inclusions: Water Heater, Fridge, Stove, Dishwasher, Light fixtures
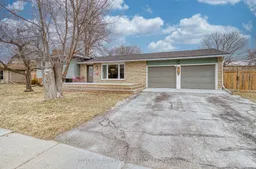 47
47

