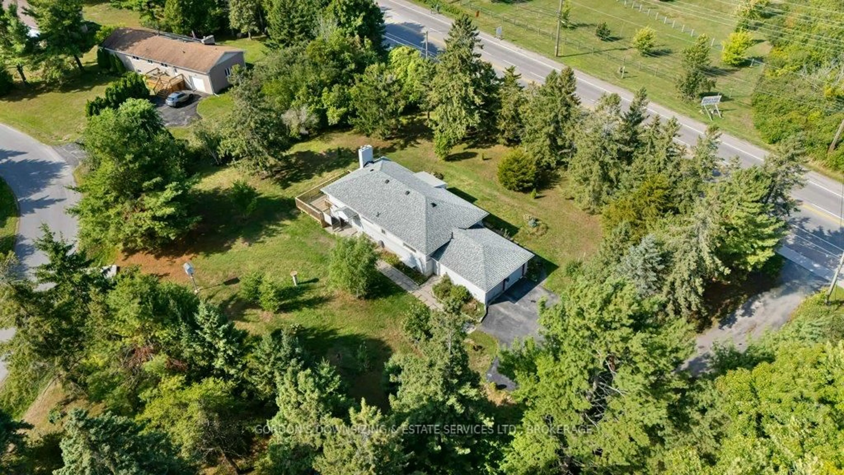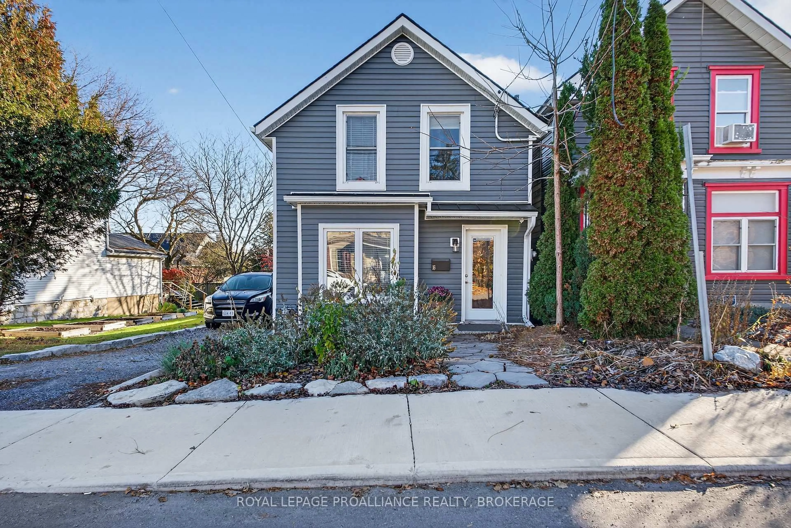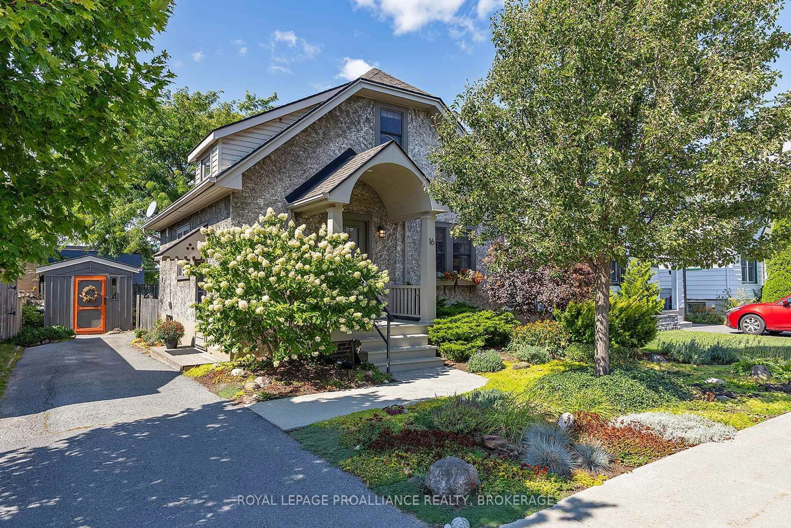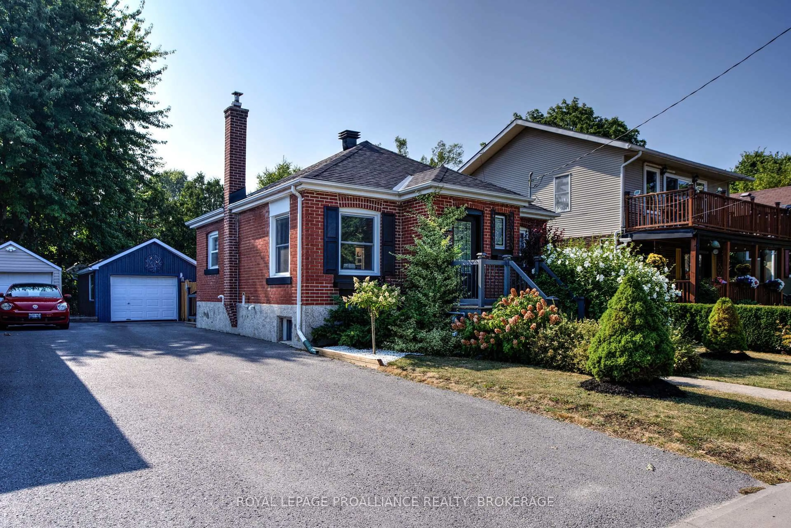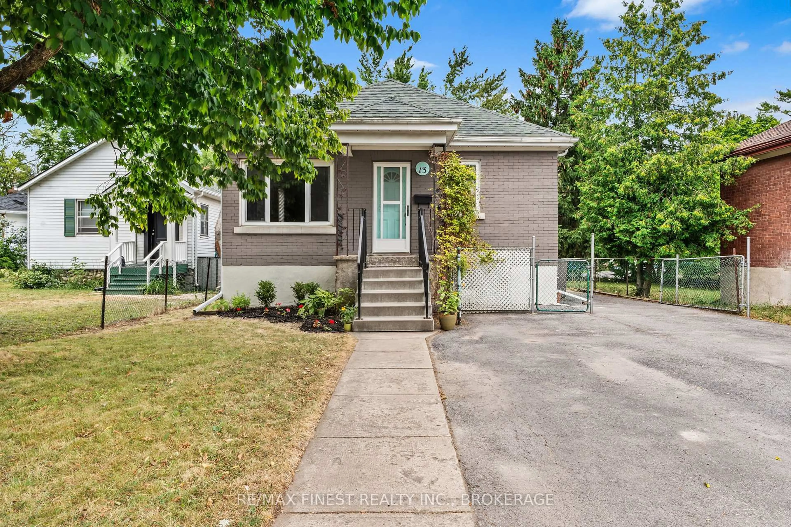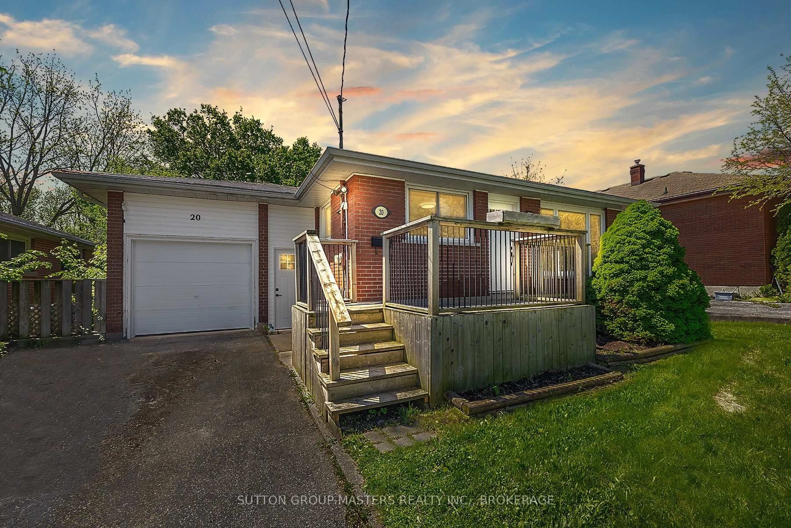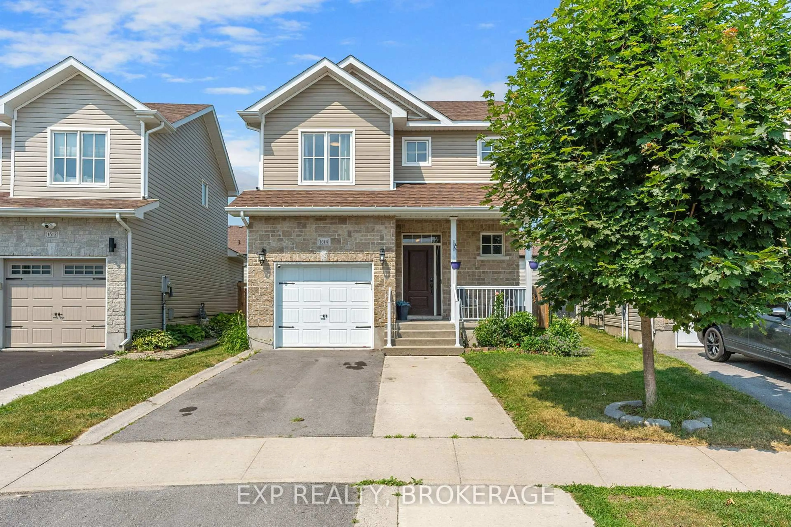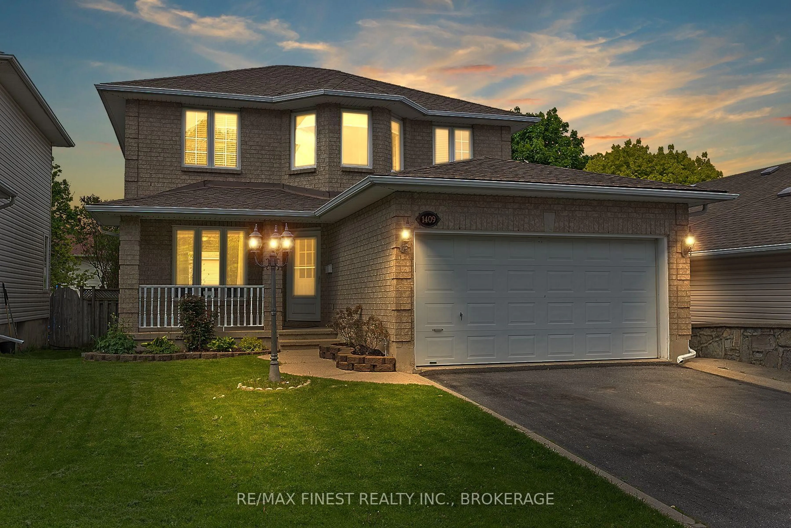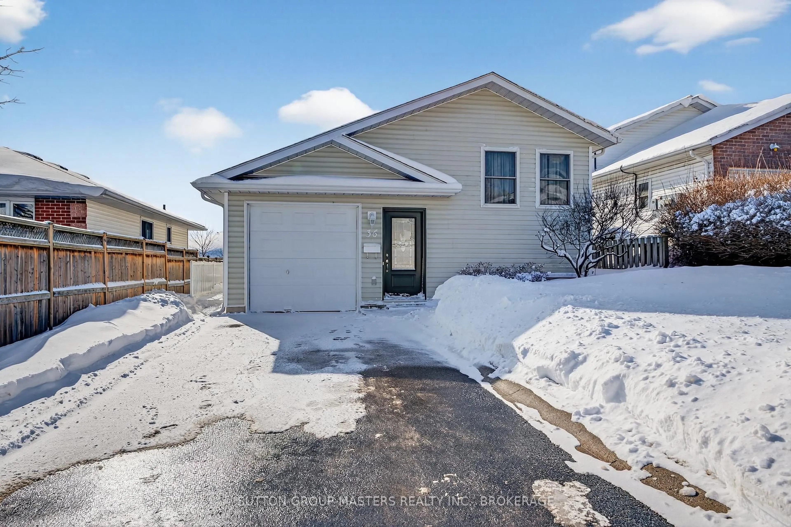Welcome to 1183 Pixley Place - This home is fully detached, 3 bedrooms, 1.5 bathrooms, a finished basement plus a one car garage with inside access. Located in the center of the city this property is close to everything Kingston has to offer. The street is ideal for families as the cul-de-sac is very quiet, making it excellent for riding bikes or a spirited game of road hockey. Entering the home, you will find a spacious foyer with plenty of closet space and access to the main floor half bathroom. Just past the stairs the home opens up into a beautiful open concept design. Large kitchen offers plenty of cabinet space plus a center island perfect for preparing meals or entertaining guest. The kitchen also offers a brand-new stainless-steel fridge and stove. There is a dining area just off the kitchen, while the living room offers plenty of space to sit down and relax or host friends and family. Through the sliding glass doors, you will find a lovely yard with a beautiful deck. The second floor offers 3 good-sized bedrooms all with great closet space and a 4-piece bathroom. The basement is finished, with a utility room, where you will find the brand-new furnace, the laundry and excellent storage space. Into the main part of the basement, is a great rec. room perfect for kids, a gym or a quiet relaxing escape. There is a rough-in for a basement bathroom as well. The garage offers amazing storage as there is a loft covering almost the entirety of the garage foot print, while also being able to park a car inside. You don't want to miss this one! Updates include: 2-year old roof shingles, new fridge, new stove, new furnace.
Inclusions: Fridge, Stove, Dishwasher, Microwave, Washer, Dryer, Light fixtures & window coverings.
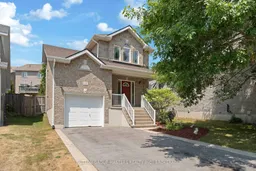 40
40

