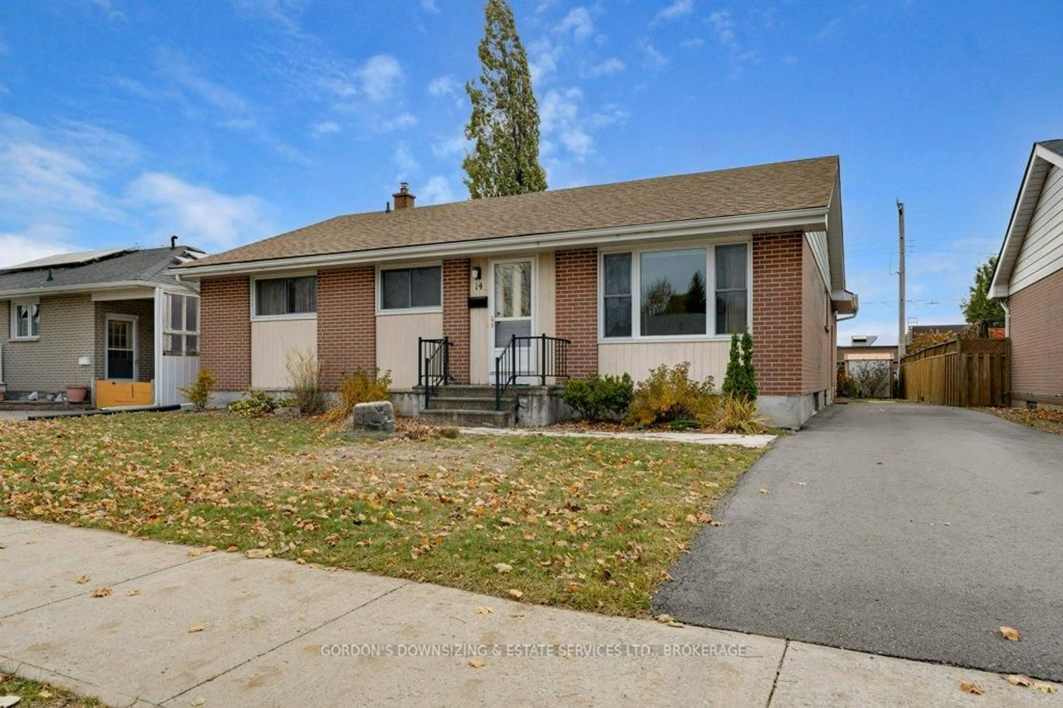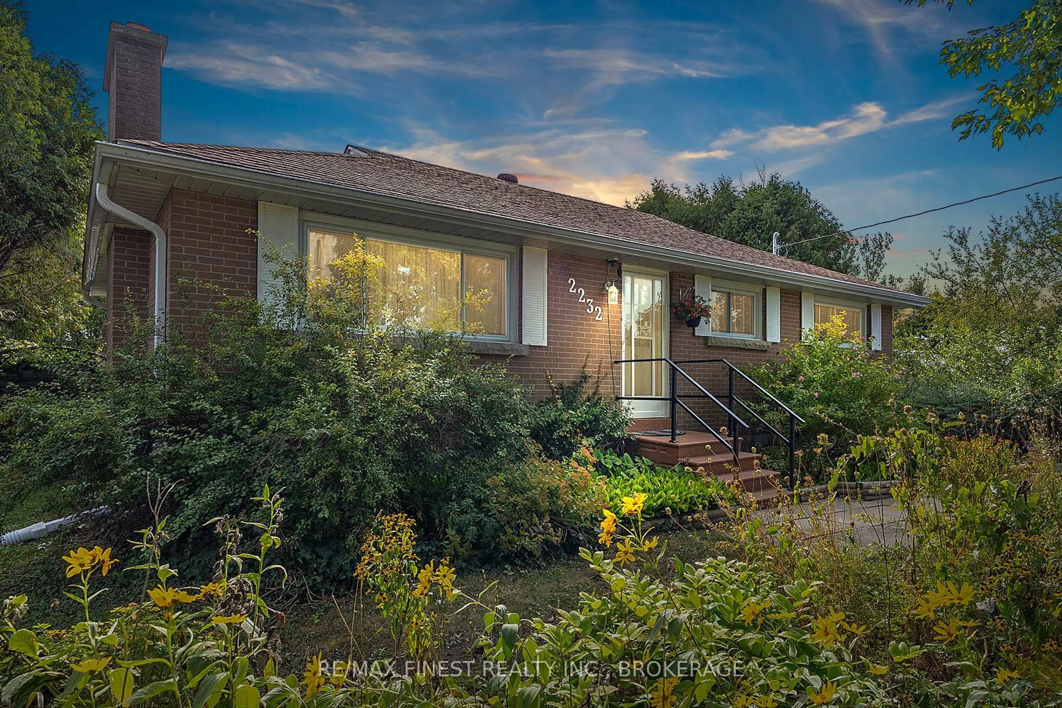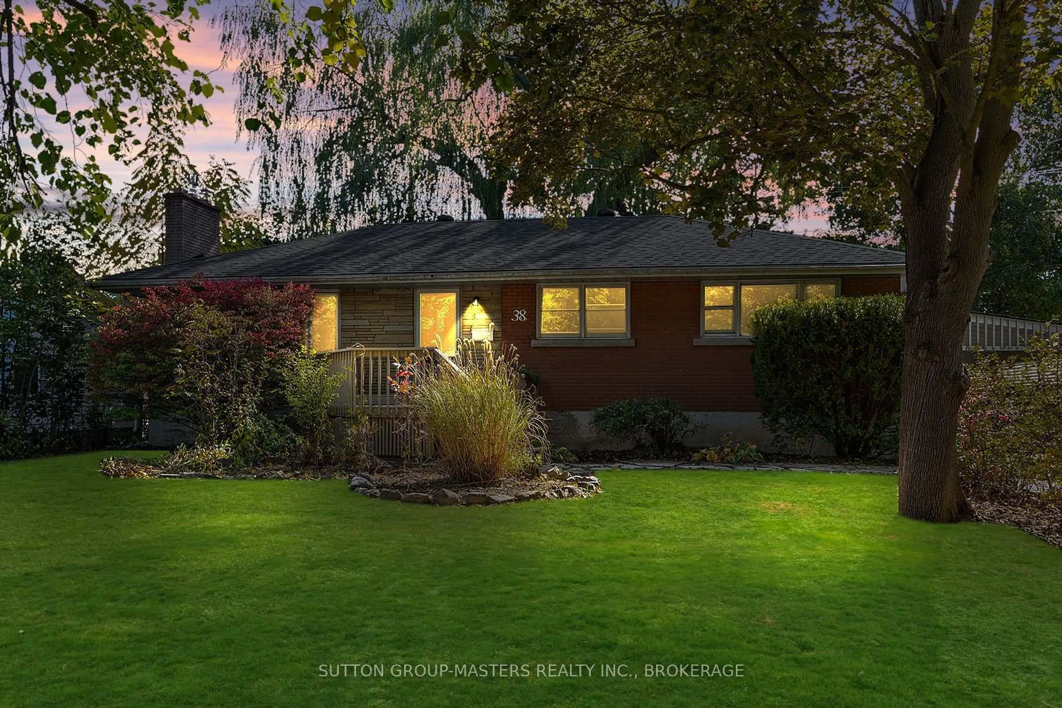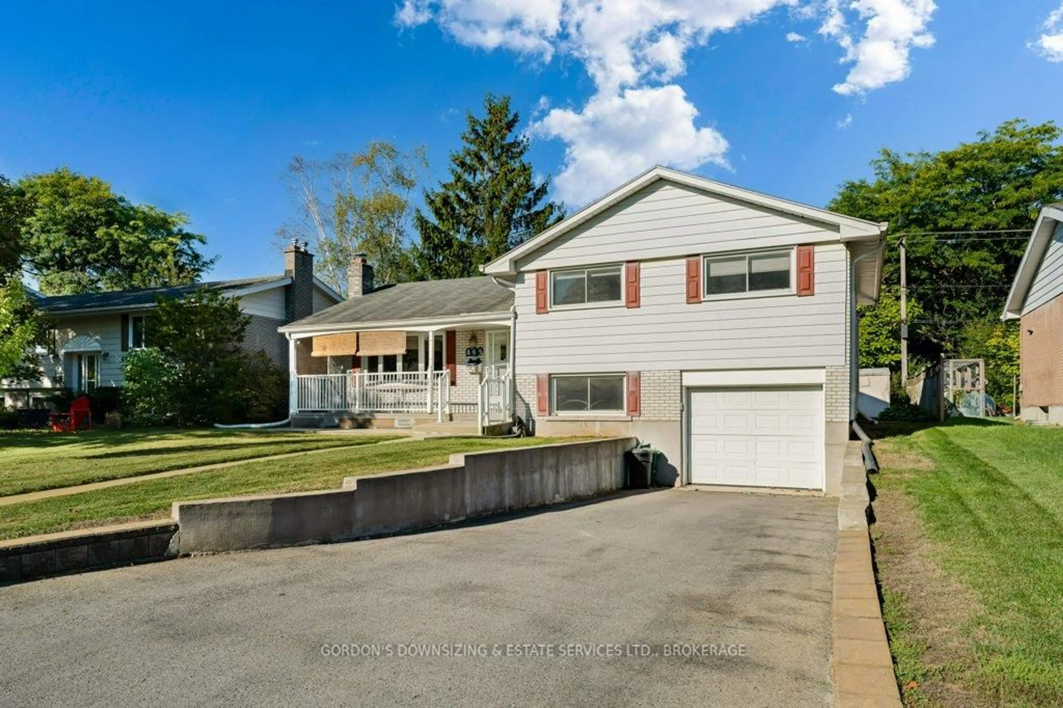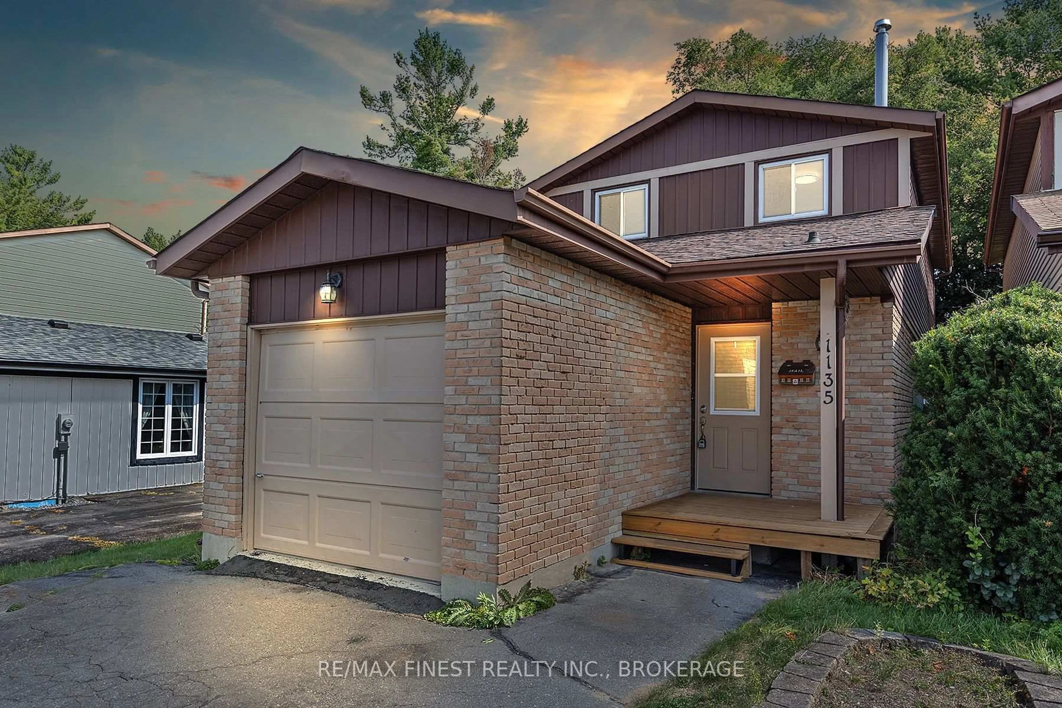We love this house - and you can see why from the street. It may not impress you with square footage or endless rooms - but that's the point. This home is loaded with charm, built to suit one, two, or three (maybe four in a pinch). Over the years, it's been meticulously maintained and shaped into a place full of cozy corners and peaceful nooks. Much of the original trim, mouldings, and cast iron vent covers have been preserved. There's a practical side, too. Updated windows, a new furnace, and modernized electrical mean you can move in without a worry. (Ask for the full list - it's long.) The main floor has a terrific layout. At the front, the living rooms large double windows overlook a perennial-filled garden. The dining room and kitchen sit side-by-side, and the kitchen is a gem: custom cabinets, one of the prettiest countertops we've seen, a gas range, and Hunter Douglas blinds that pull it all together. The main floor bedroom overlooks the back garden, with direct access to a private deck - perfect for morning coffee. Upstairs, the primary bedroom is tucked under the roofline in a way that makes you want to linger. The bathroom's clawfoot tub is the perfect match for such a serene space. The lower level offers a third bedroom, an office, laundry, and plenty of storage. Outside, the landscaping is impossible to miss - lush, thoughtful, and carefully tended. The backyard is private, the deck feels like a retreat, and the custom shed is more than a spot for tools. It's tall, solid, and roomy enough for bikes, storage, even a kayak. Parking for three cars keeps life simple. And the location? Practical and walkable. Downtown one way, Kingston Centre the other. Coffee, groceries, transit, shops, pharmacies, doctors offices, and medical facilities - all close at hand. This house isn't about being the biggest on the block. It's about being warm, cared for, and full of heart. The kind of place that feels like home right away - and that's exactly why we love it
Inclusions: fridge, stove, microwave, washer, dryer, stand-up freezer in basement, beer fridge in basement, Hunter Douglas custom window blinds, metal storage shelving in basement.
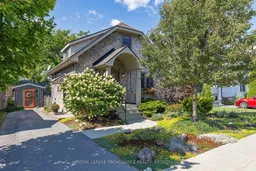 39Listing by trreb®
39Listing by trreb® 39
39

