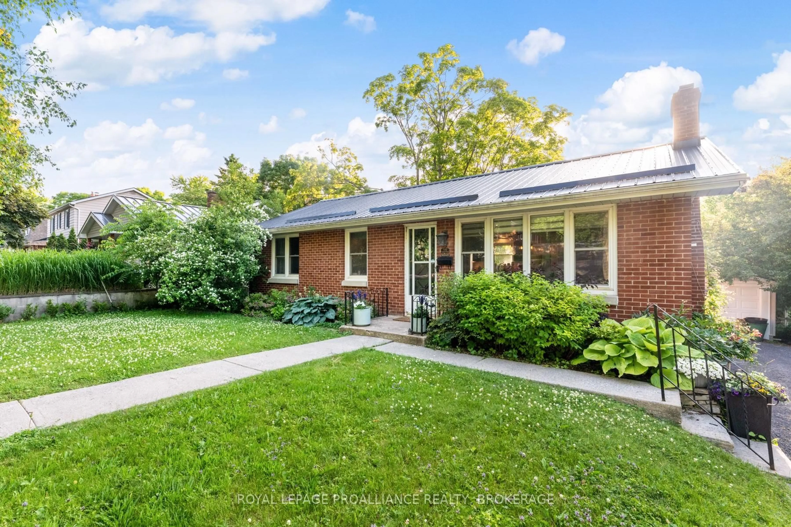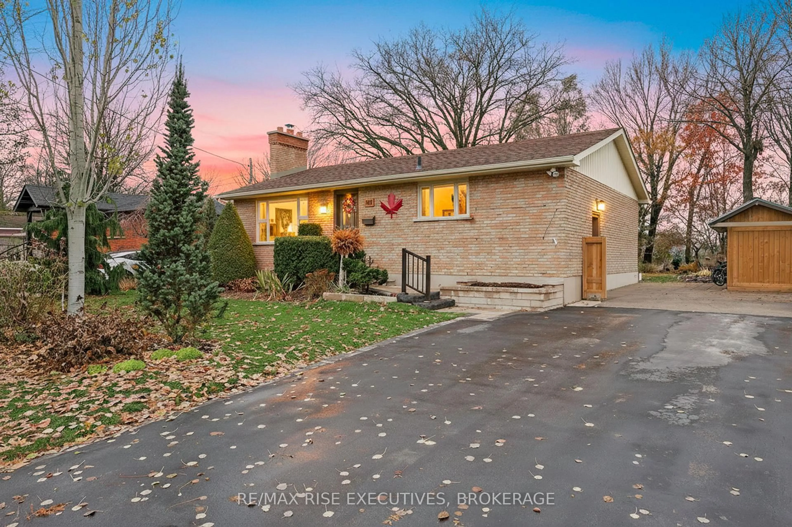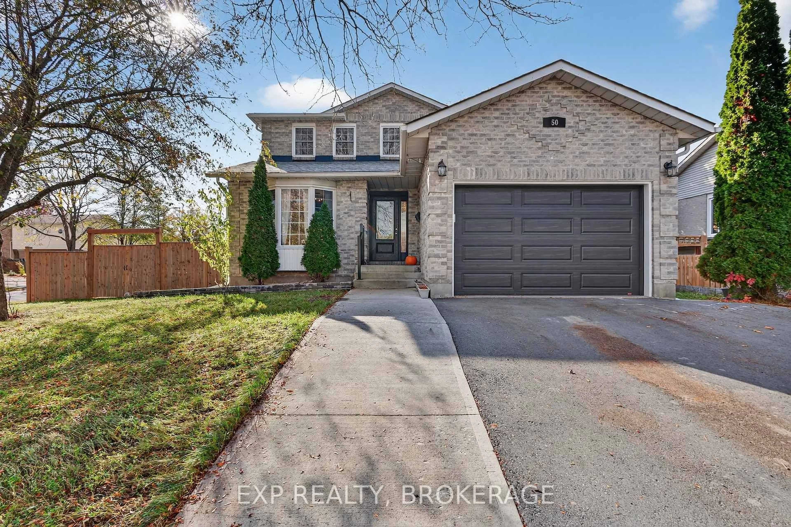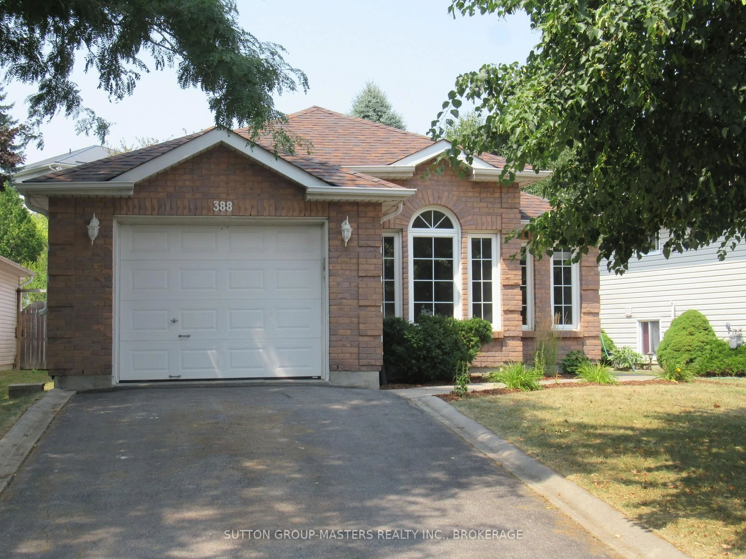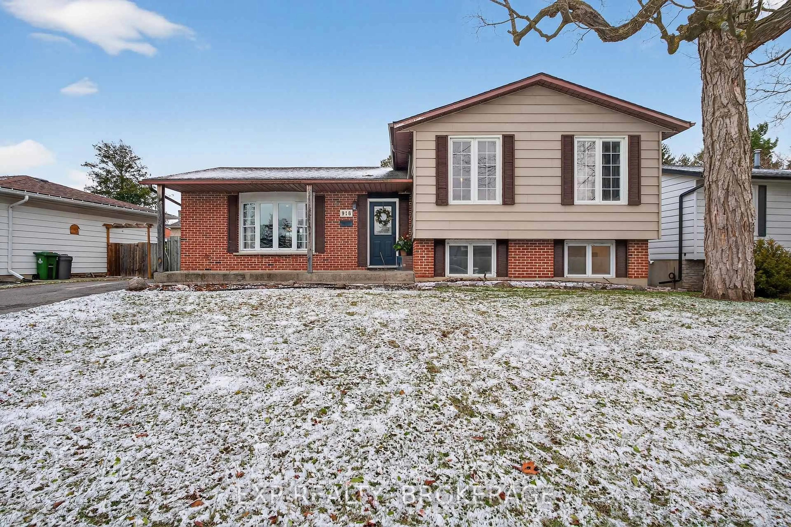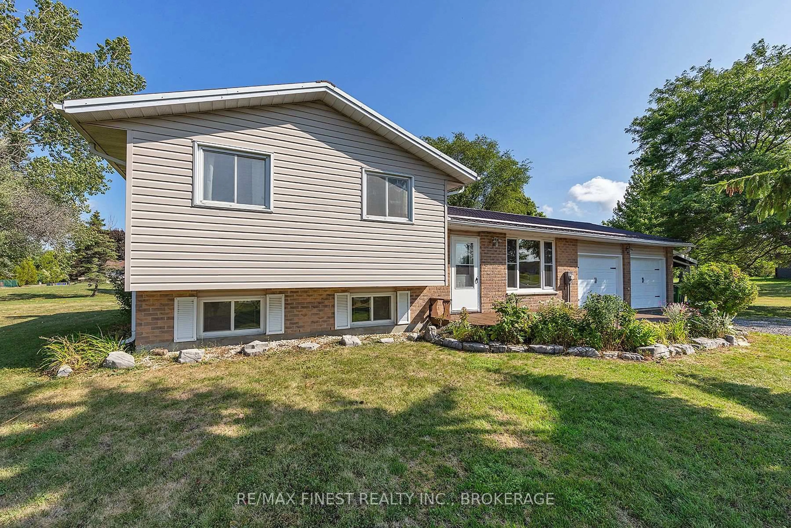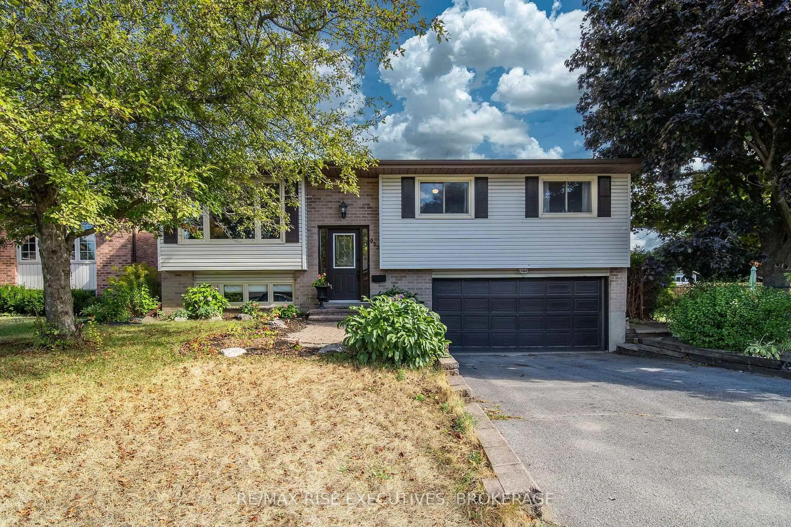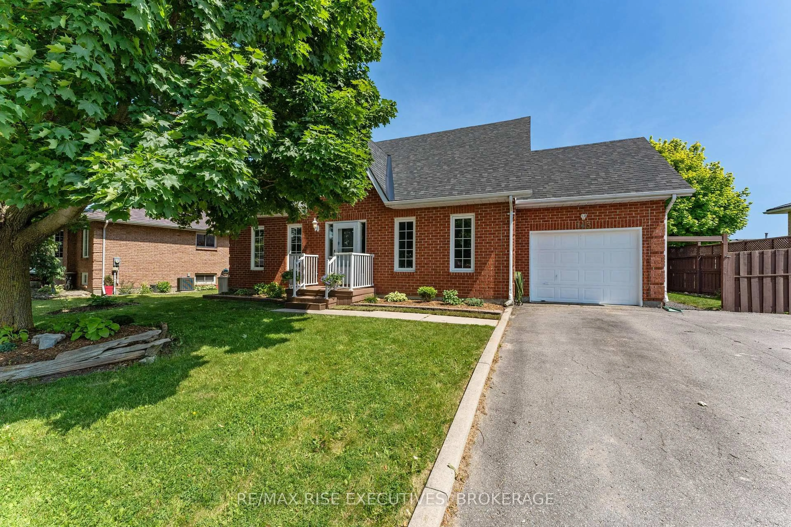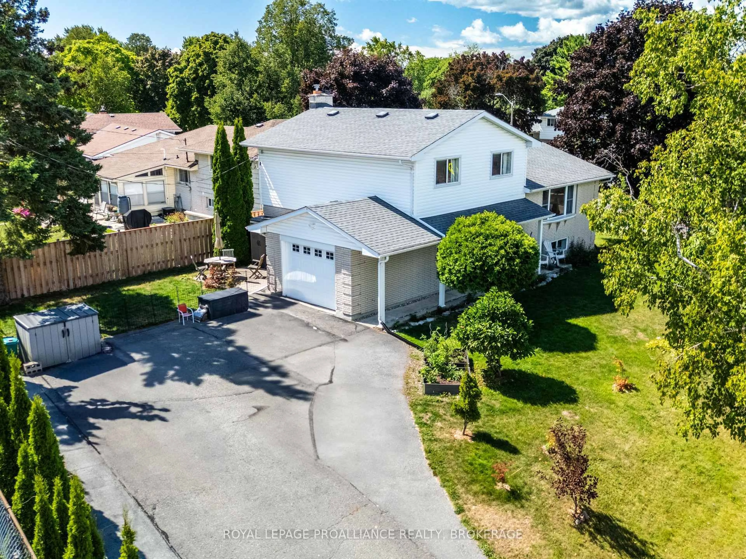Welcome to 323 Glen Cairn Terrace a meticulously maintained 3-level side-split home located on a quiet cul-de-sac in the highly sought-after Henderson neighbourhood. This charming property features 3+1 bedrooms and 1.5 bathrooms, including three generously sized bedrooms on the upper level and a spacious 3-piece bathroom with a stand-up shower. The main floor boasts recently refinished hardwood floors in the L-shaped living and dining rooms, and the kitchen offers ample storage with numerous deep drawers for pots and pans. Step outside to a beautifully landscaped, partially fenced yard filled with vibrant annuals and perennials, perfect for enjoying the serenity of nature from your stone patio. The insulated double-car garage, complete with its own sub-panel, offers excellent potential as a workshop, extra storage space, or secure parking for two vehicles. The furnace, roof shingles, A/C and Hot Water On Demand system have all been replaced in the last 5 years so nothing here to do but move in and enjoy.
Inclusions: Window coverings, washer, dryer, bar fridge, induction stove, refrigerator, B/I microwave, B/I dishwasher, light fixtures
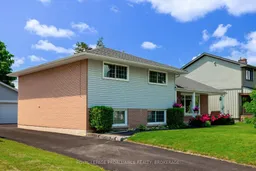 39
39

