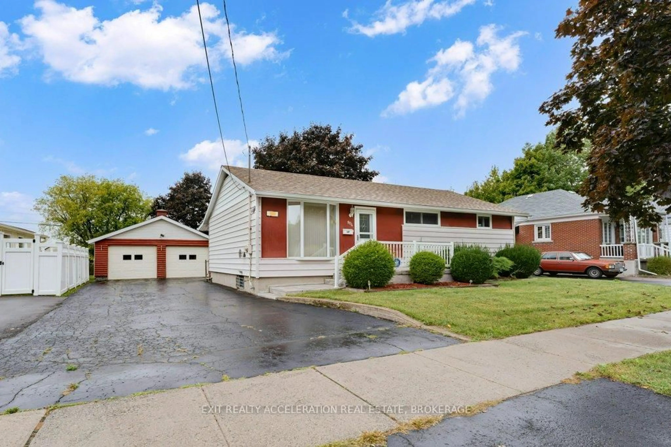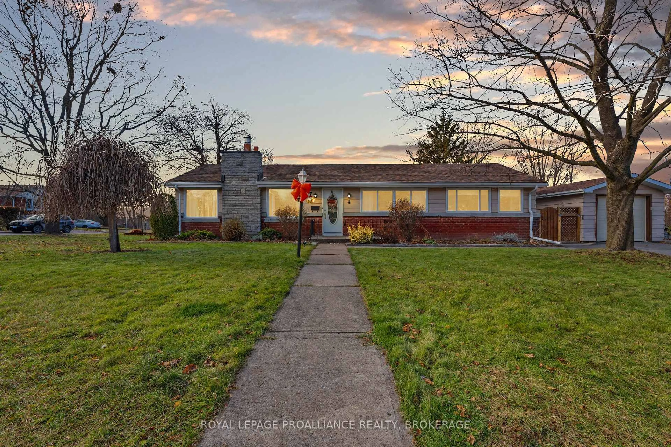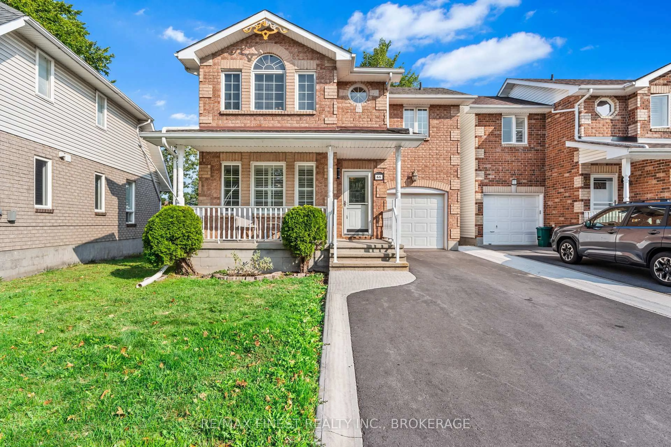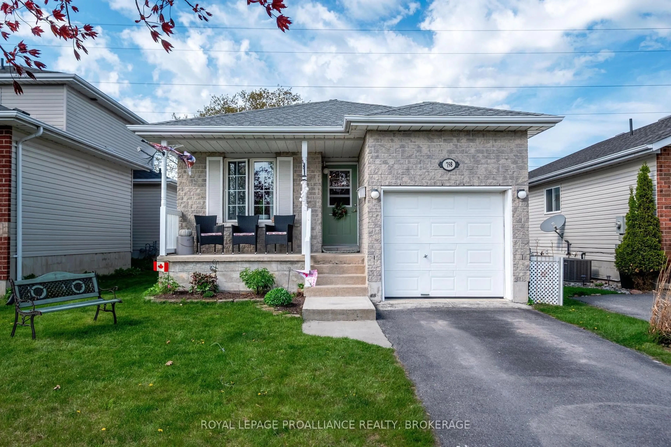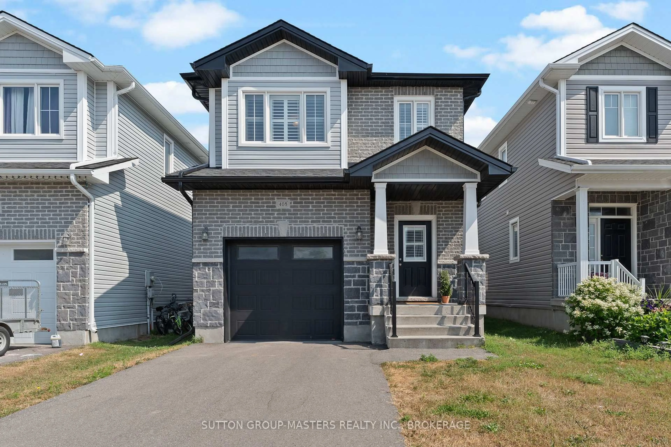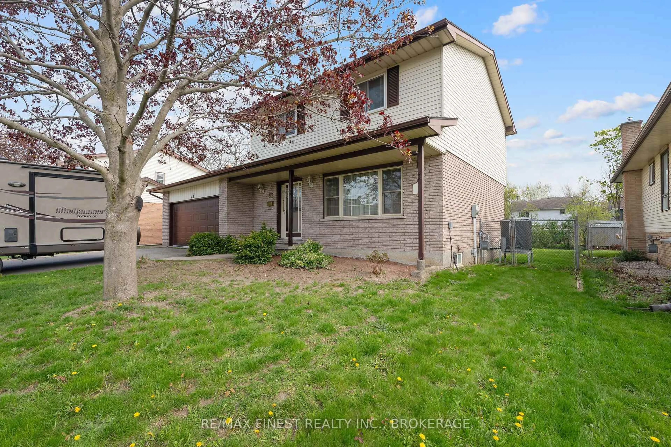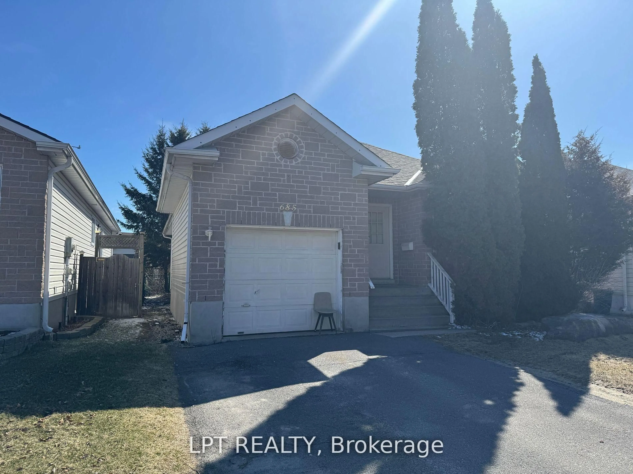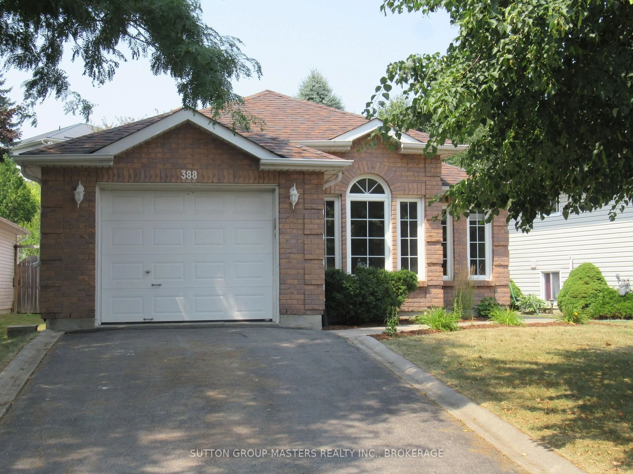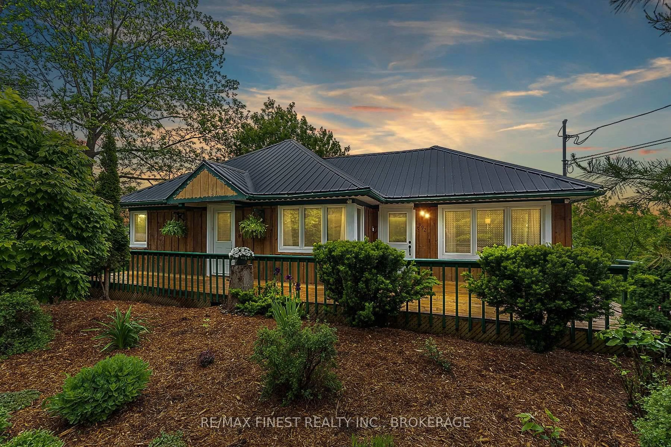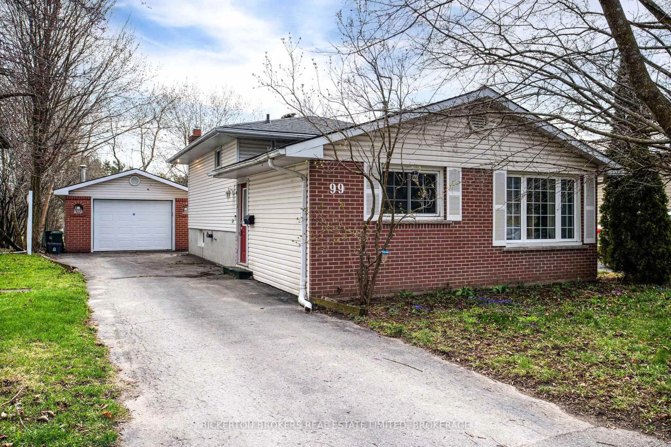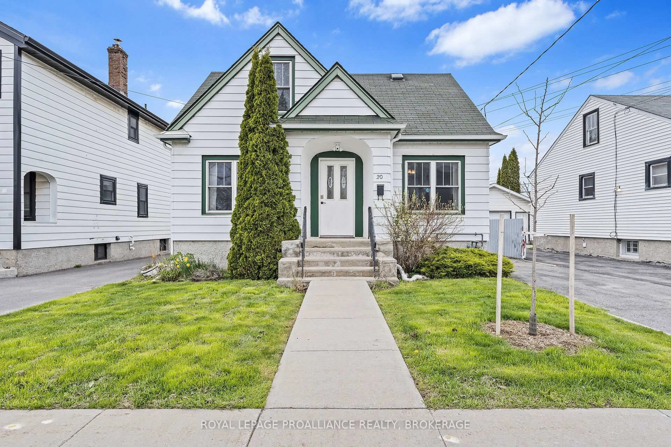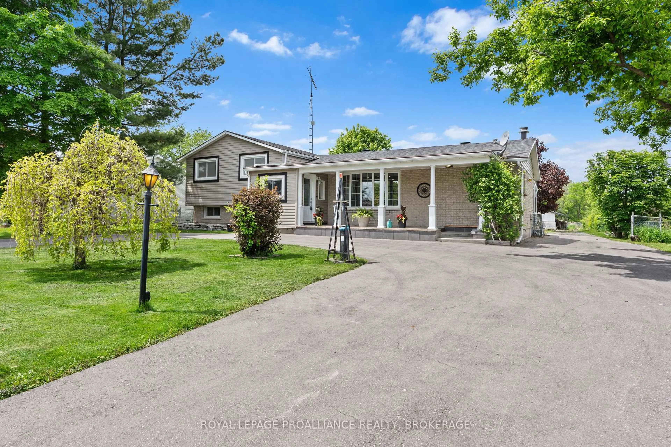This beautifully updated home in Cataraqui Woods is truly special, set on a spacious pie-shaped lot that backs onto Cataraqui Woods Park with mature trees, a large field, and a playground. The private backyard oasis features a newly installed heated saltwater pool, a large deck, and mature trees that offer excellent privacy, plus a separately fenced side yard with raised garden beds for gardening enthusiasts. Inside, youll find a bright, open-concept kitchen, a cozy living room with a stunning stone fireplace, and a light-filled dining area thanks to added windows. Upstairs offers a spacious primary bedroom, two additional bedrooms, and a modern 3-piece bathroomperfect for a growing family. The lower level includes his-and-her home offices, plus a versatile rec room ideal for a gym, guest space, or play area. Recent updates include a new gas furnace, A/C, and tankless hot water heater (2024), fresh paint, new windows, updated kitchen and bathrooms, new fence, shed, roof, eavestroughs, and electrical panel. Located within walking distance to Cataraqui Mall, schools, parks, and shopping, this stylish and move-in-ready home is the complete package.
Inclusions: Refrigerator, stove, dishwasher, range hood, all window coverings and hardware, and all light fixtures
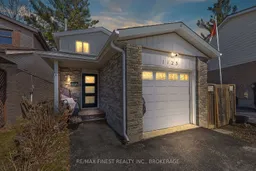 50
50

