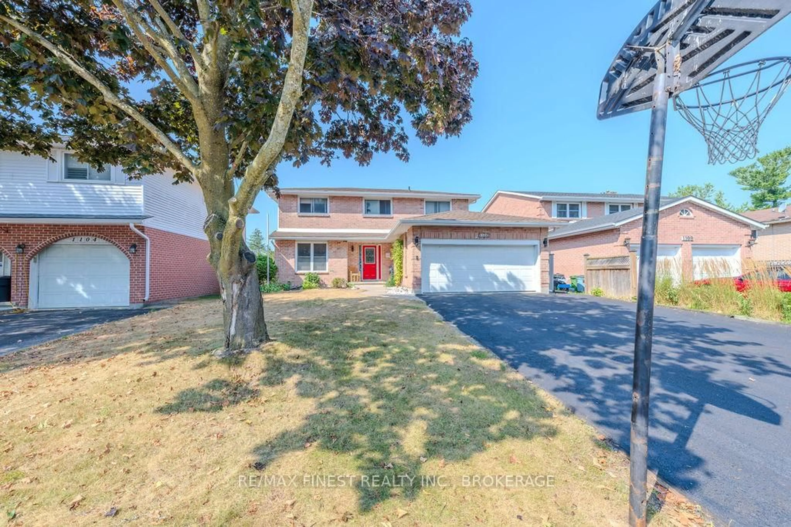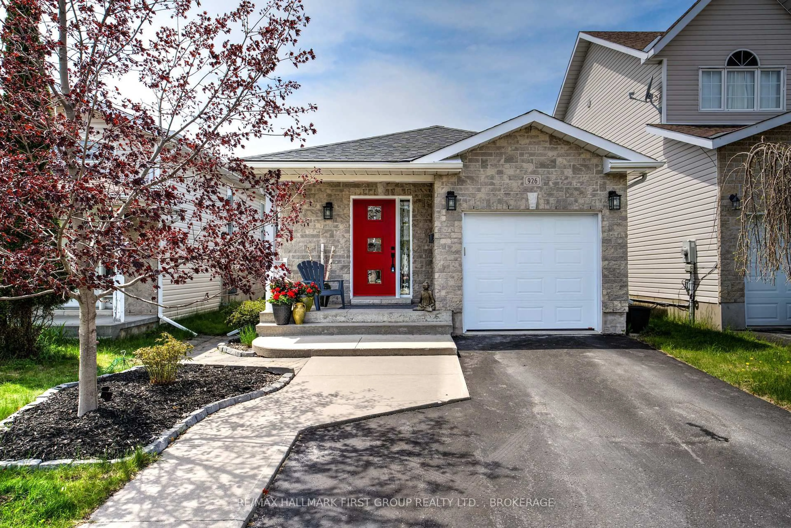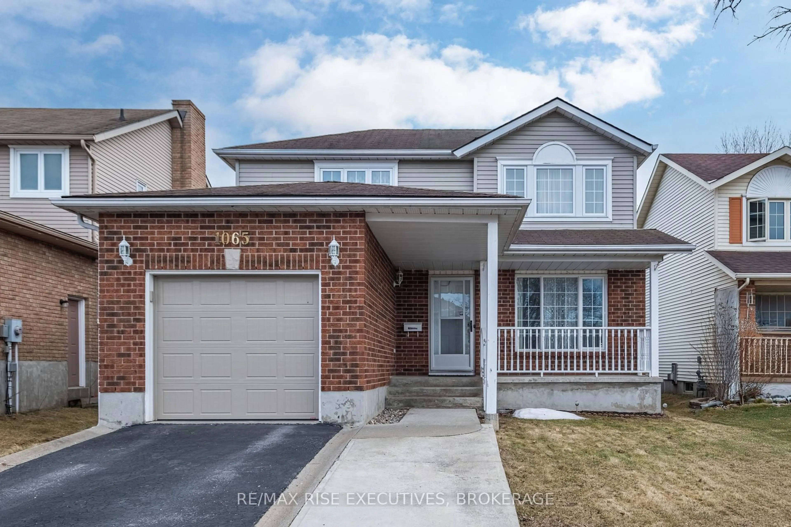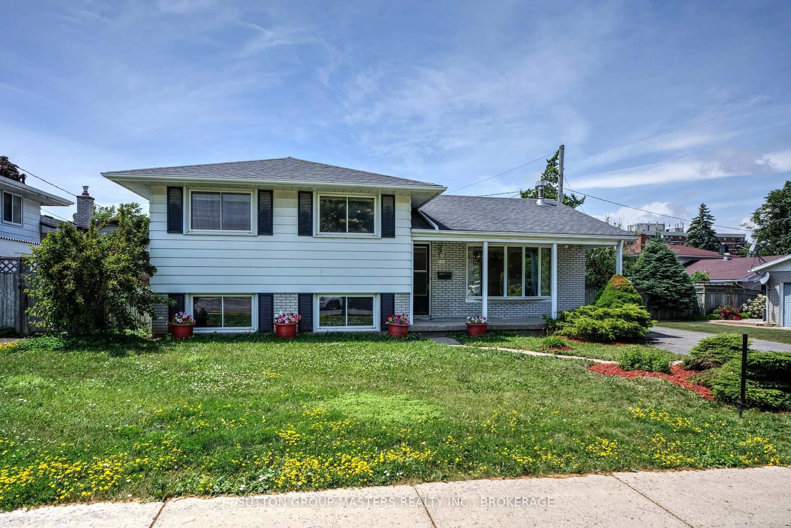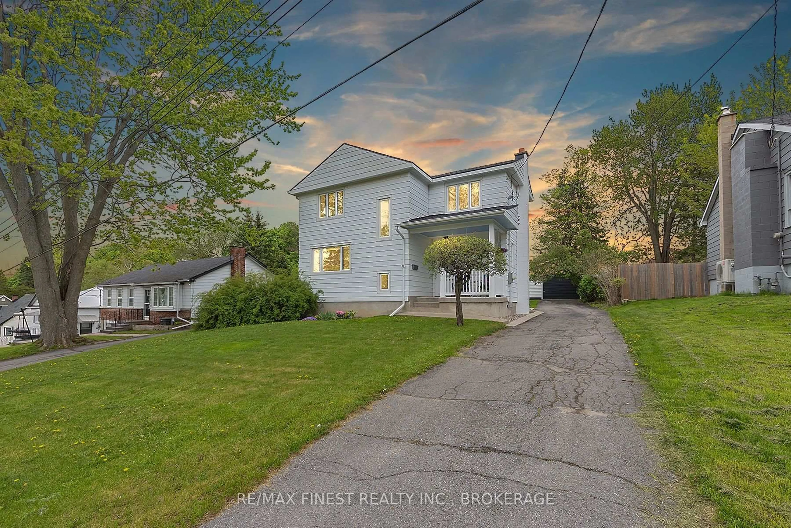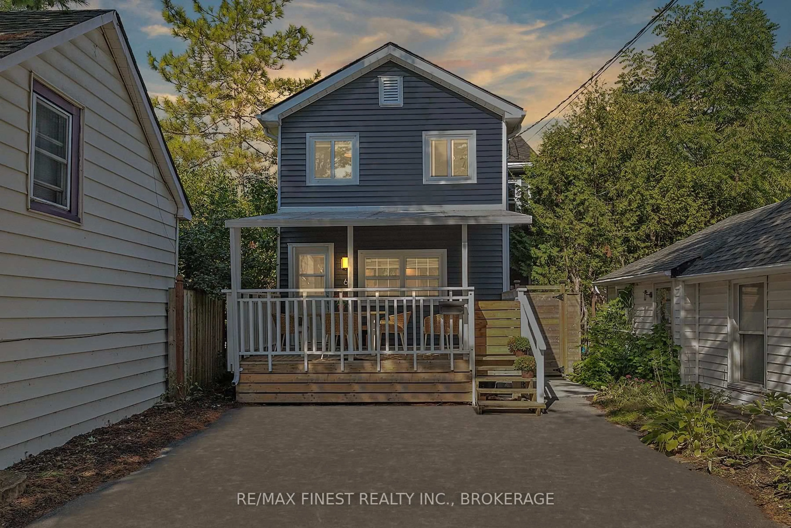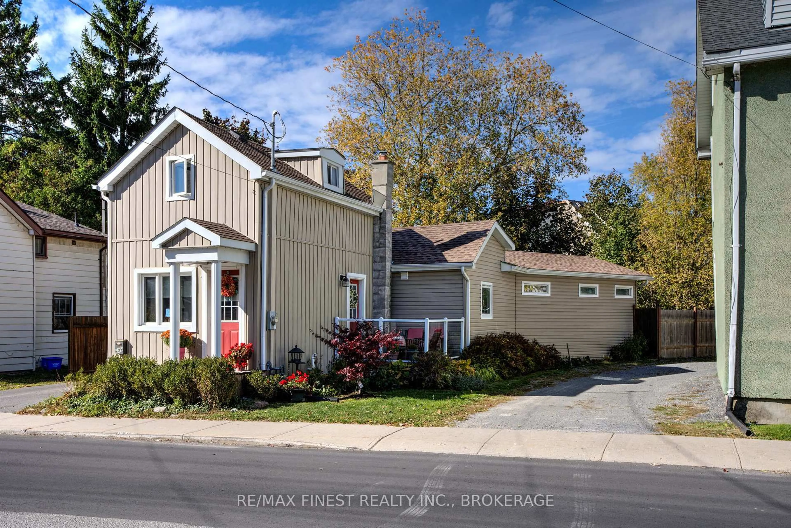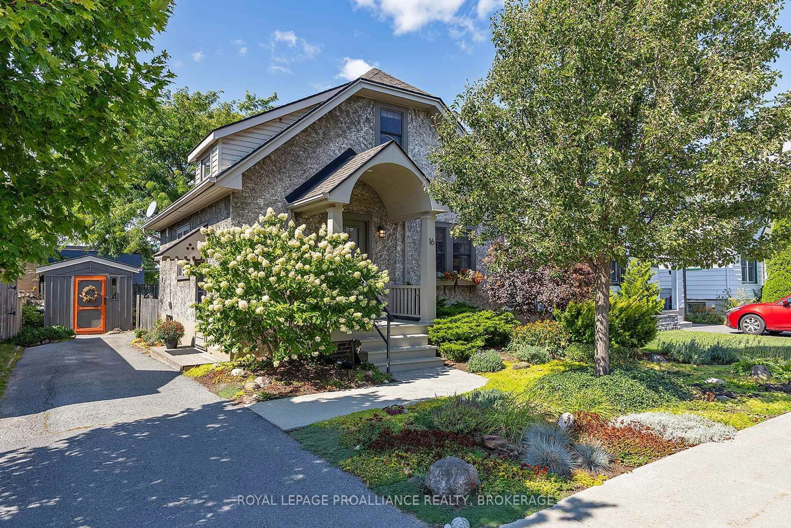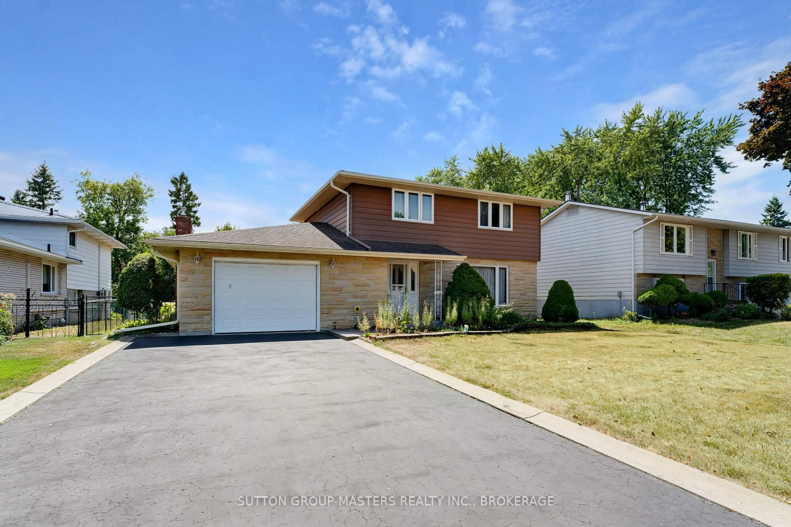Welcome to this delightful 3+1 bedroom, 2-bathroom bungalow, nestled in family-friendly Cataraqui Woods with no rear neighbours and built for comfort. With beautiful cross-breezes flowing through the main level and a fully fenced backyard perfect for both play and privacy, this home offers peace, practicality, and a touch of charm. Step inside to an open-concept kitchen featuring a centre island layout, that brings a sense of warmth and character, seamlessly connected to the living and dining areas ideal for entertaining or everyday ease. Bamboo flooring adds natural style, while durable vinyl in the bedrooms on the main level keeps things simple and stress-free. The fully finished lower level offers a cozy rec room complete with a gas fireplace your new favourite spot for movie nights, game days, or curling up with a good book. A fourth bedroom on this level provides extra space for guests, a home office, or growing families. The home has been thoughtfully updated throughout, including a newer back deck (2016), roof (2017), furnace (2017), hot water tank (2017), sun tunnel (2018), vinyl flooring in the upstairs bedrooms (2022) and some newer windows in the primary bedroom and living room (2022). Whether you're starting out, downsizing, or just looking for a low-maintenance lifestyle with room to breathe, this home checks all the boxes.
Inclusions: Refrigerator, stove, oven, dishwasher, washer, dryer, fire detector
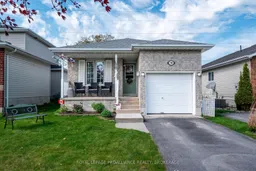 50
50

