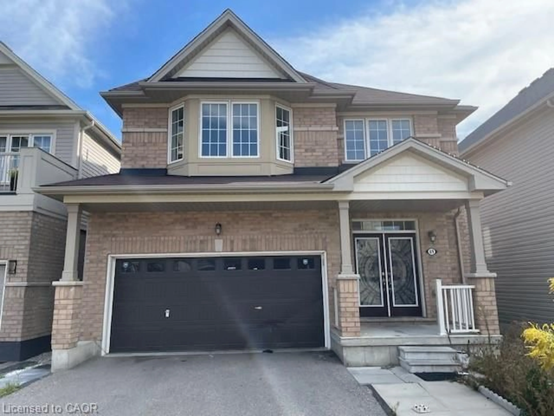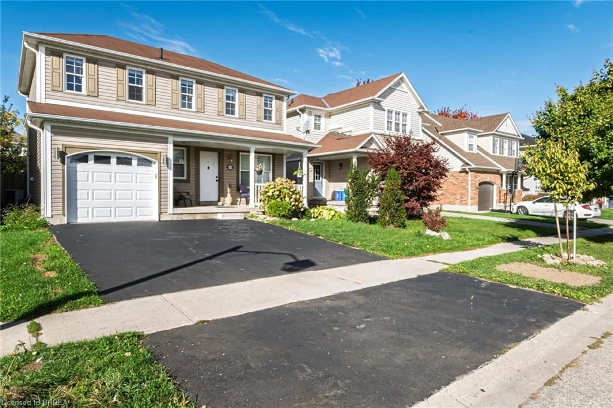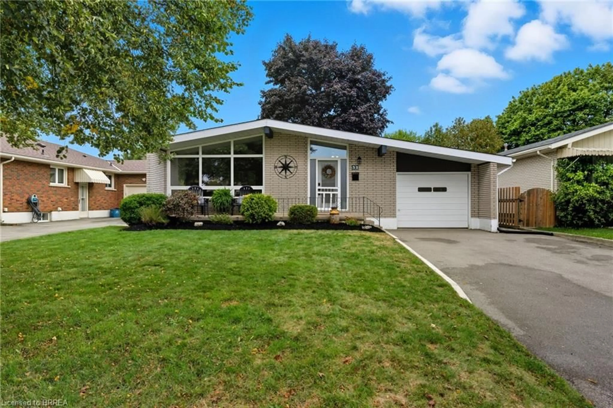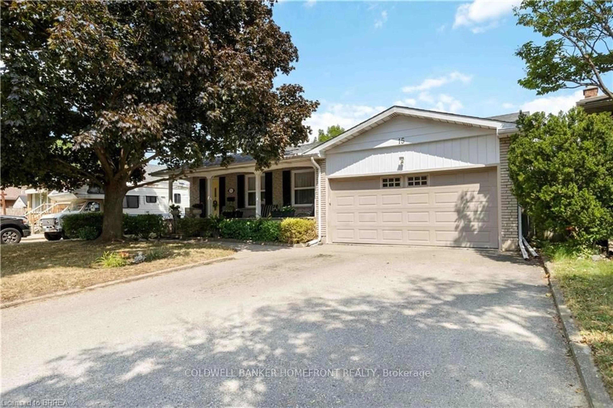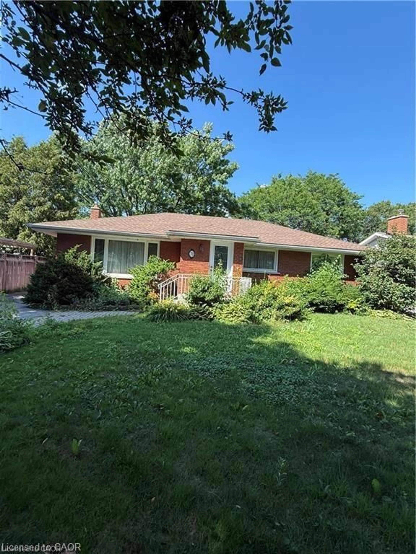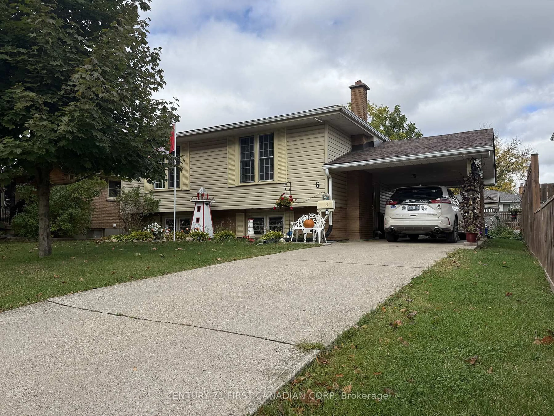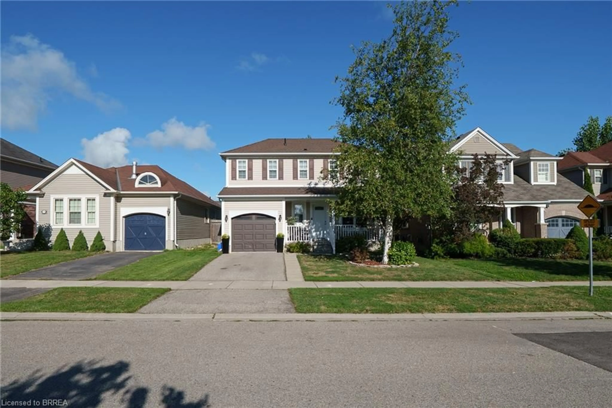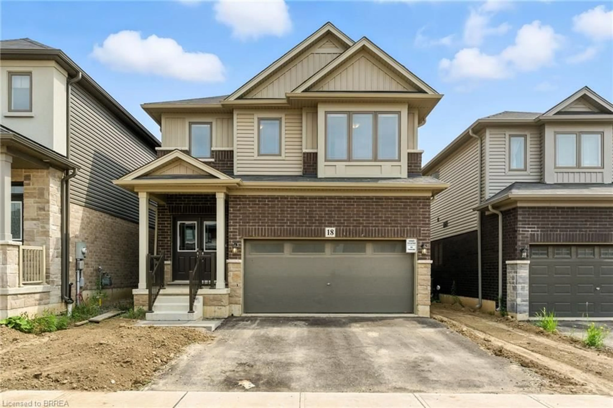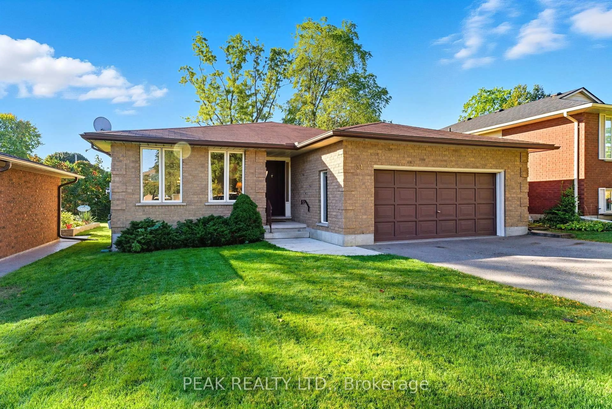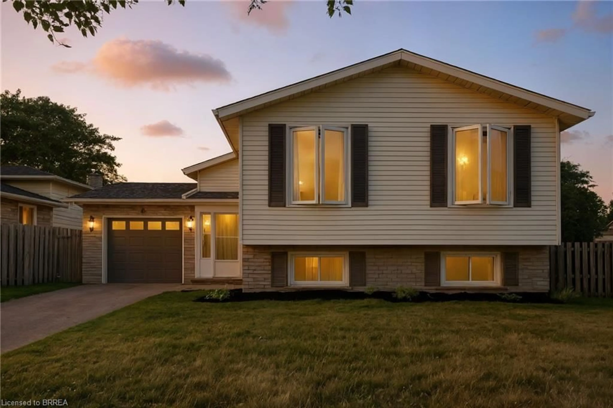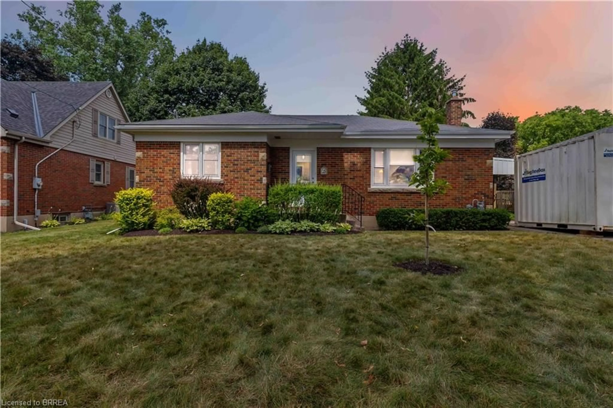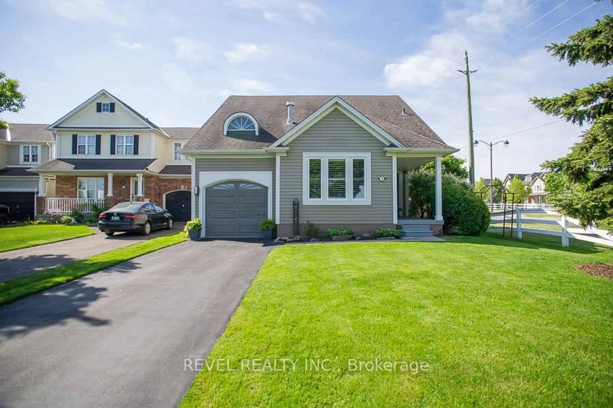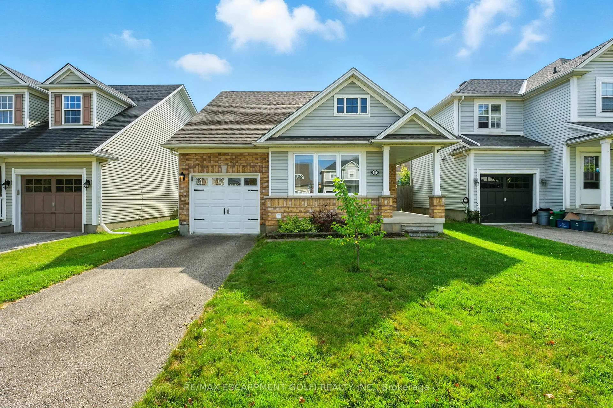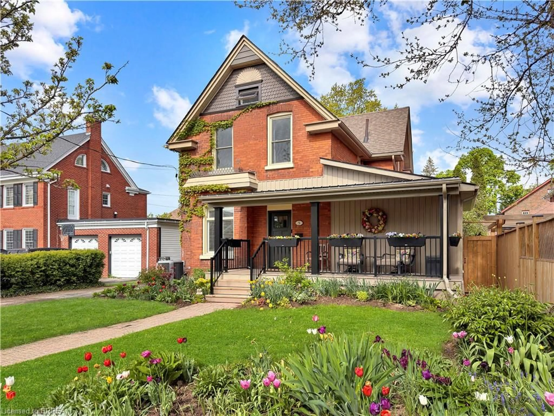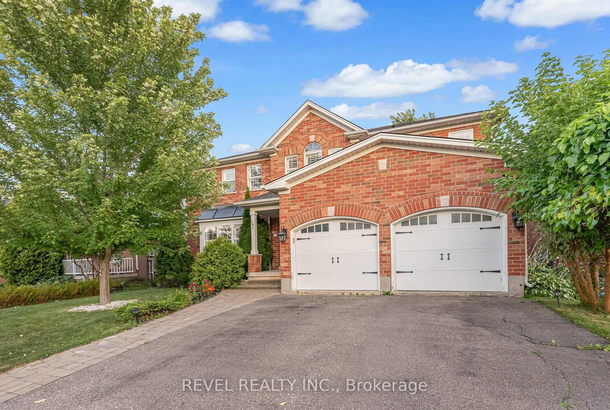Welcome to a home that perfectly balances timeless elegance with everyday comfort. This all-brick bungalow exudes curb appeal and pride of ownership, offering a spacious two-car attached garage and a layout designed for effortless living.
Step inside to a bright, open-concept main floor where warm hardwood and gleaming tile floors flow seamlessly throughout. The heart of the home invites gatherings and connection, with generous sightlines from the dining to the kitchen and living area. Two spacious bedrooms grace the main level, including an oversized serene primary suite complete with private en suite access—a peaceful haven to start and end your day.
Downstairs, the fully finished basement offers even more living space, thoughtfully designed with two additional bedrooms, a stylish full bathroom, and a cozy gas fireplace in the rec room—ideal for movie nights or weekend lounging. The oversized laundry room is not just functional, but also full of possibility for added storage or workspace.
Outside, your private backyard sanctuary awaits. The fully fenced yard is perfect for pets or play, while the beautiful deck and elegant gazebo create a stunning setting for summer entertaining or quiet evening retreats. A 12 x 14 powered shed/workshop with Hydro adds a touch of practicality, whether you’re a hobbyist, DIY enthusiast, or just need extra room to tinker and create.
This is more than a home—it’s a lifestyle of grace, warmth, and thoughtful detail. Come fall in love.
Inclusions: Carbon Monoxide Detector,Dishwasher,Dryer,Garage Door Opener,Gas Oven/Range,Hot Water Tank Owned,Range Hood,Refrigerator,Washer,Window Coverings
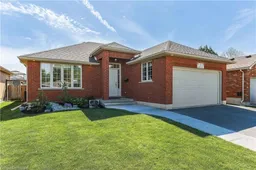 47
47

