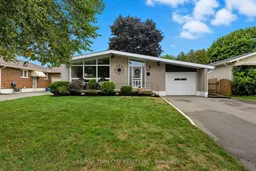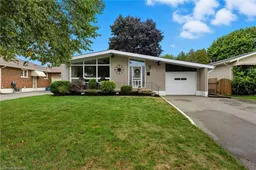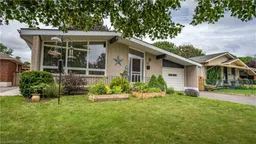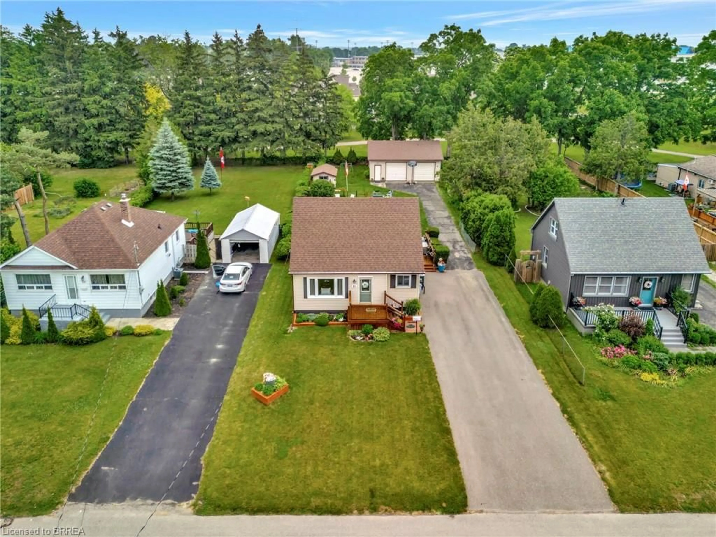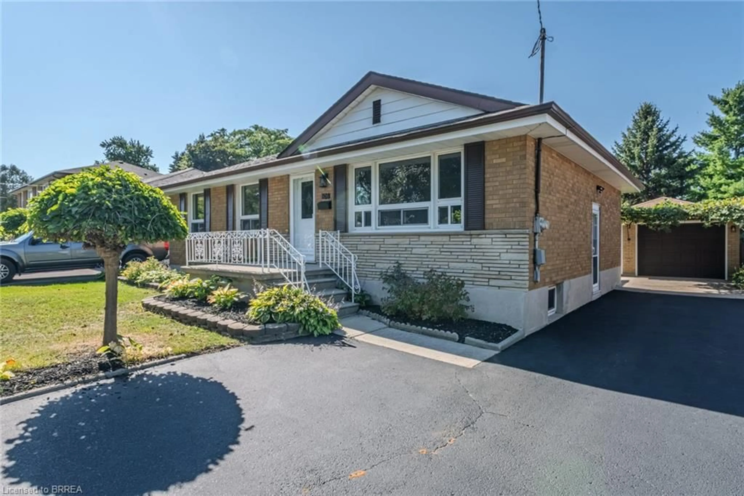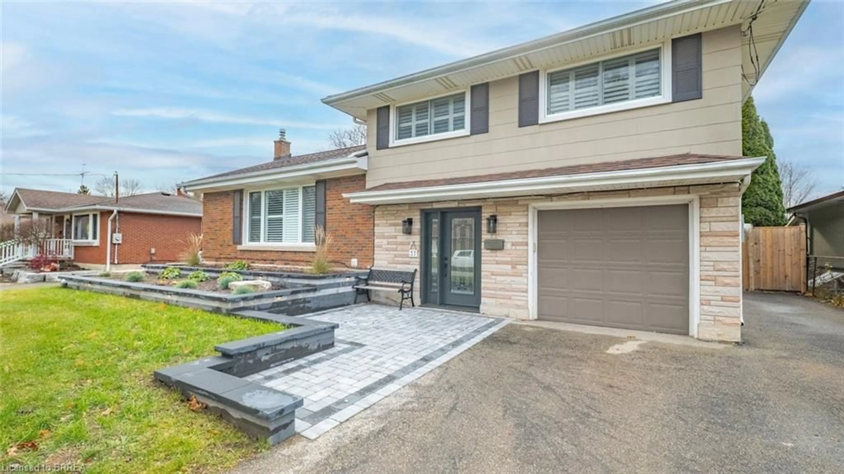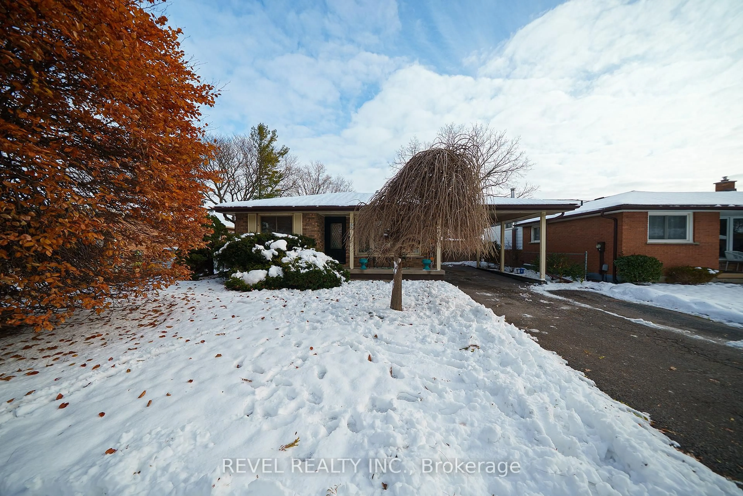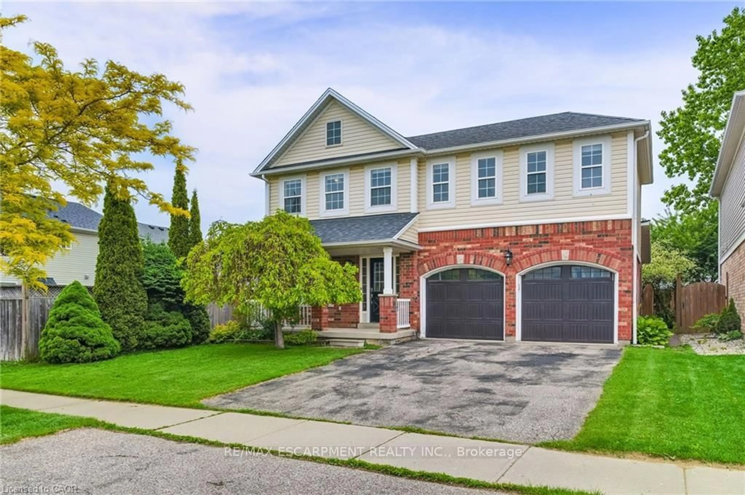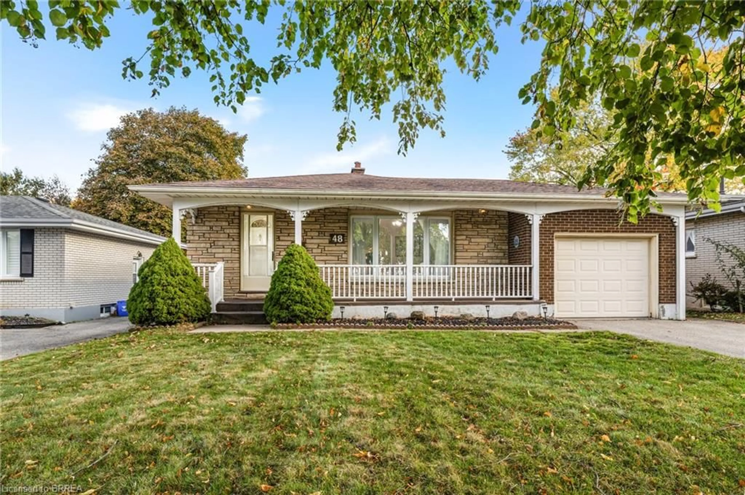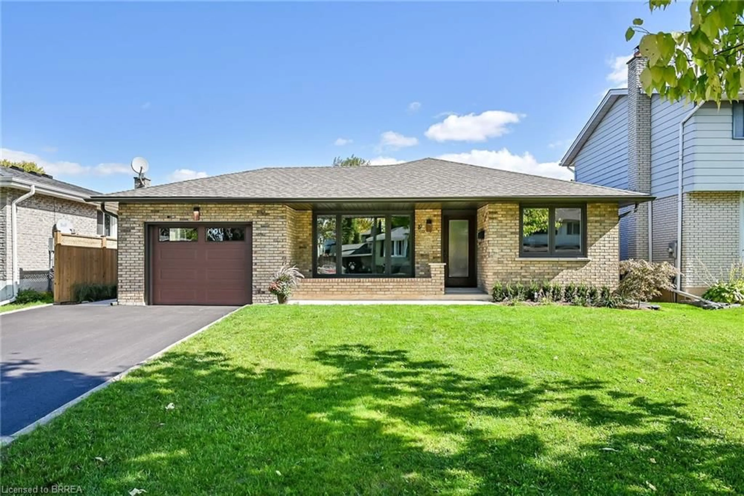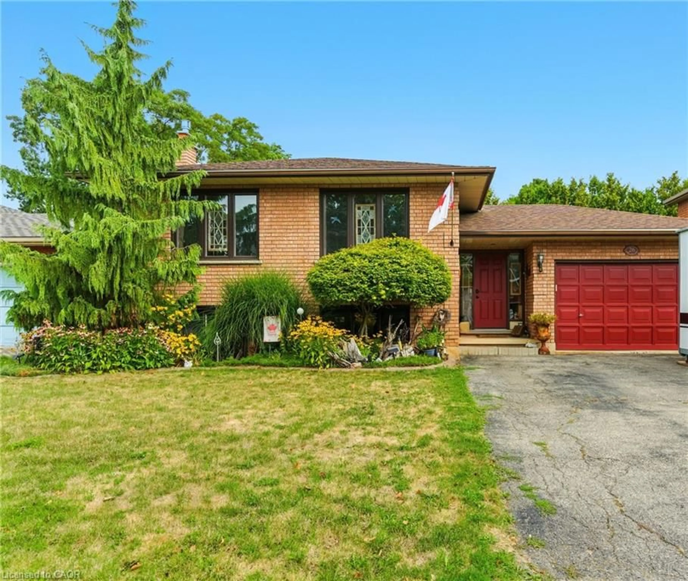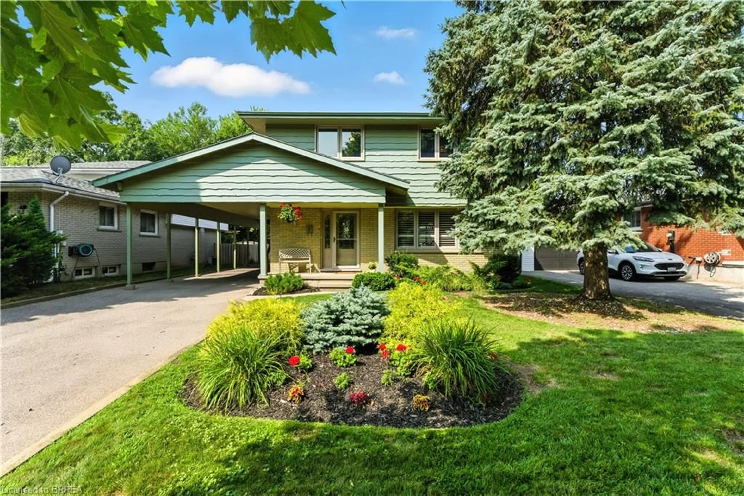Welcome to 31 Buckingham St., Brantfordnestled in the sought-after, mature Greenbrier community, close to schools, parks, highway access, and all major amenities. This distinctive brick bungalow offers cathedral ceilings throughout the main level, creating an airy and inviting atmosphere. Step inside to an open-concept layout featuring a bright dining area, spacious living room with a large picture window that floods the space with natural light, and a cozy gas fireplaceperfect for chilly winter evenings. The functional kitchen flows seamlessly into the main living areas, ideal for both everyday living and entertaining. Two generously sized bedrooms and a 4-piece bathroom complete the main floor. Enjoy convenient inside access from the garage, leading to a private patio and fully fenced backyard retreat. The fully finished basement adds incredible value with a large family room, two versatile bonus rooms, a 3-piece bathroom, and a spacious laundry room offering plenty of storage. Updates include fresh paint (2021), luxury vinyl plank flooring, trim, baseboards, and window coverings in the basement (2022), refinished exterior wood siding (2022), new water softener (rental 2023), new hot water tank (rental 2025), and a new roof (2023). All this on a great street in the wonderful north end neighbourhood, the perfect place to call home.
Inclusions: Built-in Microwave, Dishwasher, Dryer, Garage Door Opener, Refrigerator, Stove, Washer, Window Coverings, Built-in Microwave, Dishwasher, Dryer, Garage Door Opener, Refrigerator, Stove, Washer, Window Coverings, ELF's ALL IN AS IS CONDITION
