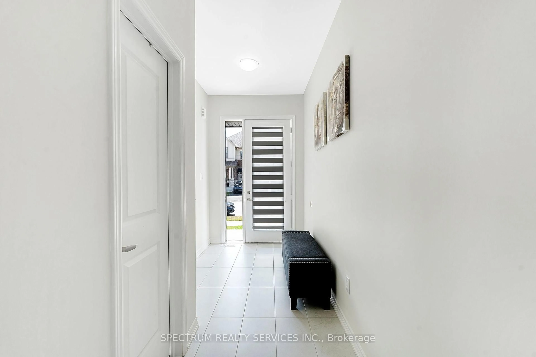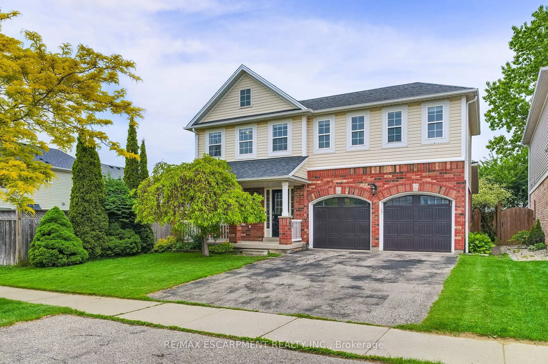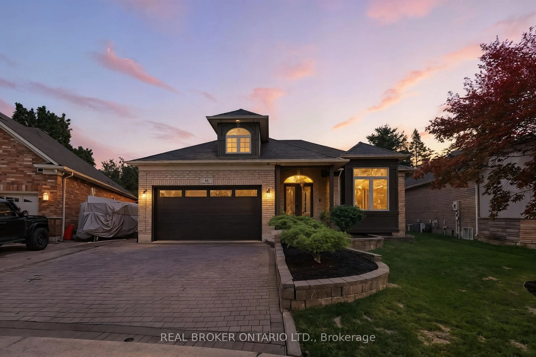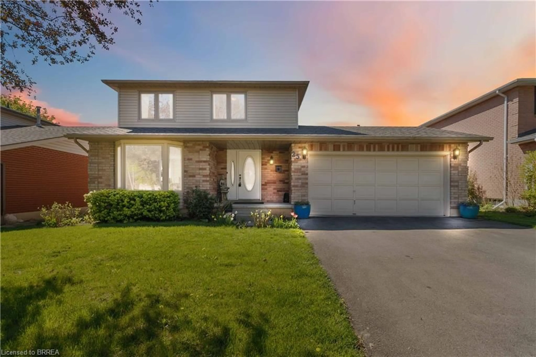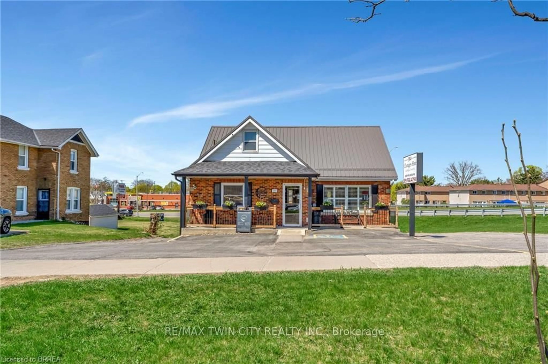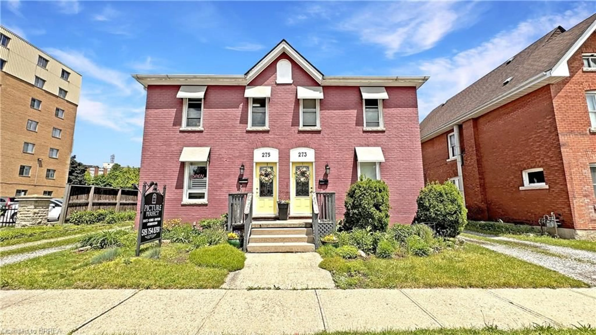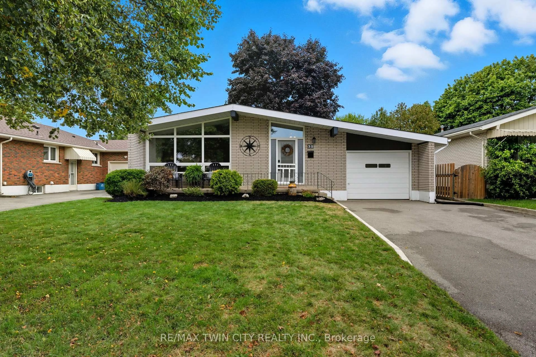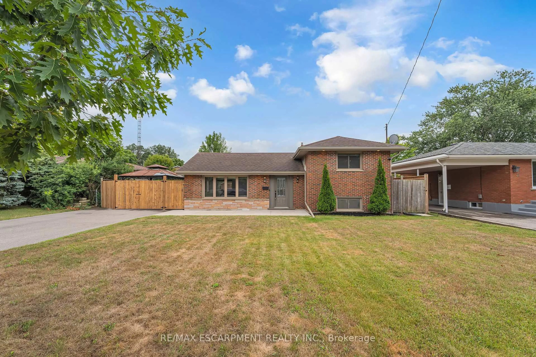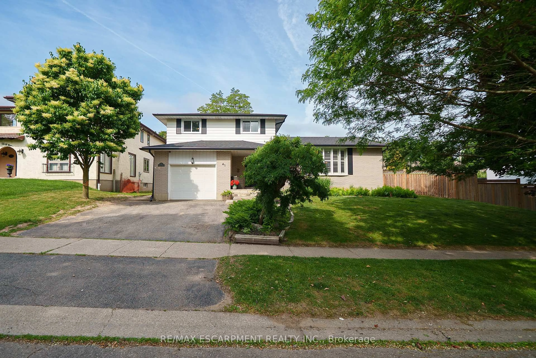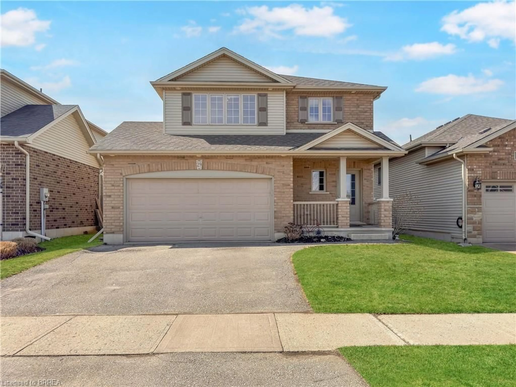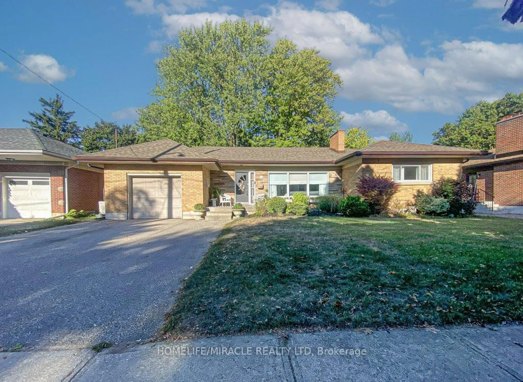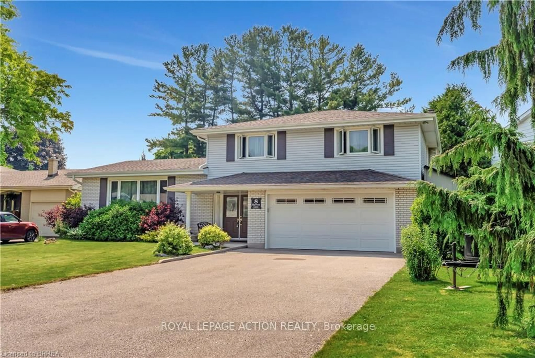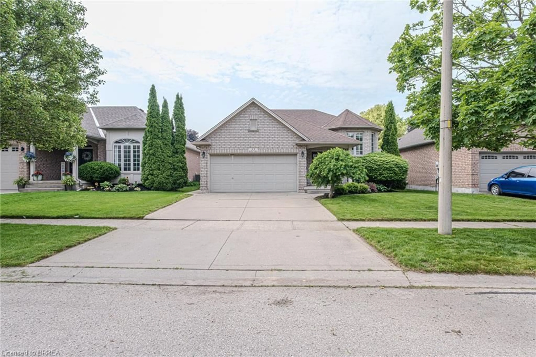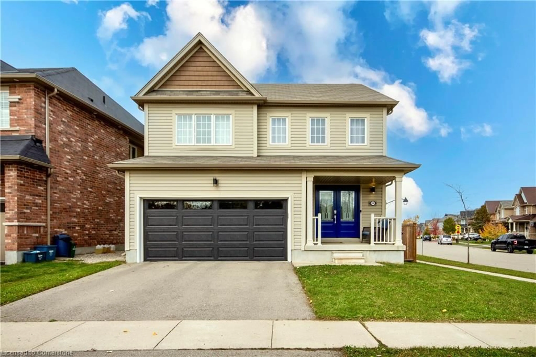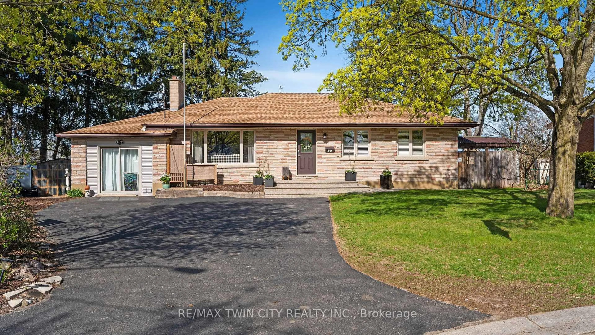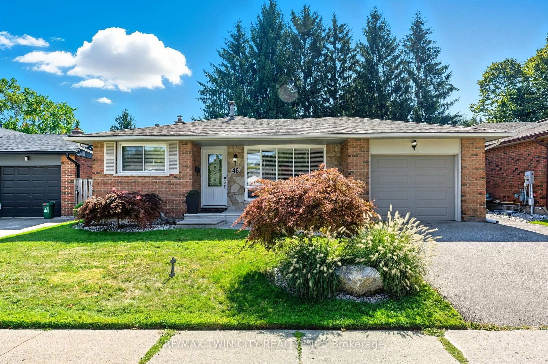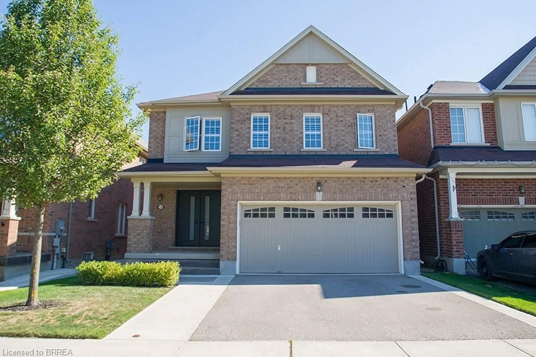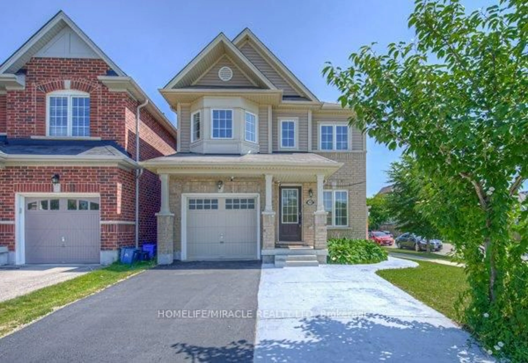Welcome to 105 St. Paul Avenue in Brantford - This beautifully updated, all-brick bungalow is nestled on a large, private lot surrounded by mature trees in one of Brantford’s most sought-after neighbourhoods. Enjoy the perfect blend of charm, privacy, and convenience—just minutes from trails, the Grand River, local dining, shopping, and all major amenities.
Step inside to a bright and spacious open-concept main living area, ideal for hosting family and friends. The stylish kitchen features crisp white shaker-style cabinetry, stainless steel appliances, a tiled backsplash, and a large island offering ample prep space—perfect for the avid home chef. The adjoining dining area includes a charming coffee bar and extra cabinetry, blending form and function effortlessly. Shiplapped walls throughout the space create a warm, inviting, cottage-inspired feel. Just off the living room, a cozy sunroom offers the perfect private spot for your morning coffee or quiet evening reads.
The main floor offers three generous bedrooms, including a spacious primary suite with a 3-piece ensuite. A beautifully updated 4-piece bathroom serves the additional bedrooms, making this home ideal for families seeking comfortable single-level living.
Head downstairs to discover your own private retreat—an expansive rec room with recessed lighting, an electric fireplace, and plenty of space for a large sectional and games area. Whether it’s family movie night or entertaining guests, this space can do it all. A convenient powder room and a bonus room (perfect for a home office, gym, or guest room) complete the lower level.
The backyard is a true oasis—fully fenced and lined with mature trees for added privacy. A spacious wooden deck, lush lawn, and garden shed make it the perfect spot for summer barbecues, fall bonfires, and everything in between.
Don’t miss your chance to own this beautifully updated home in a prime Brantford location. Book your private showing today!
Inclusions: Dishwasher,Dryer,Hot Water Tank Owned,Refrigerator,Stove,Washer
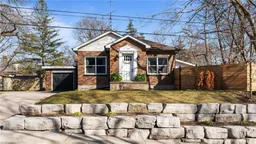 48
48

