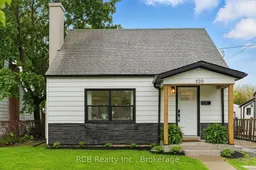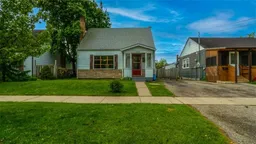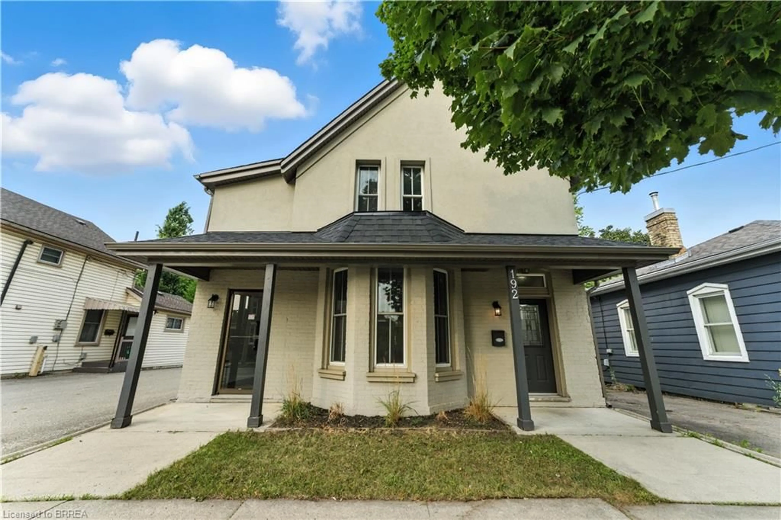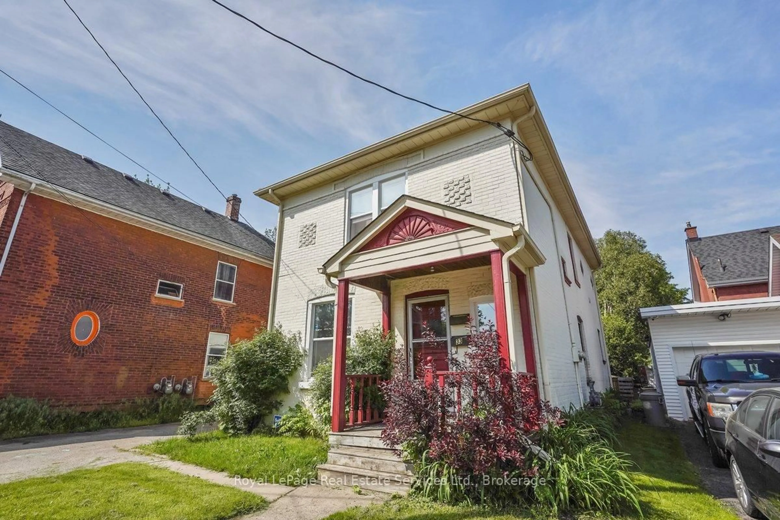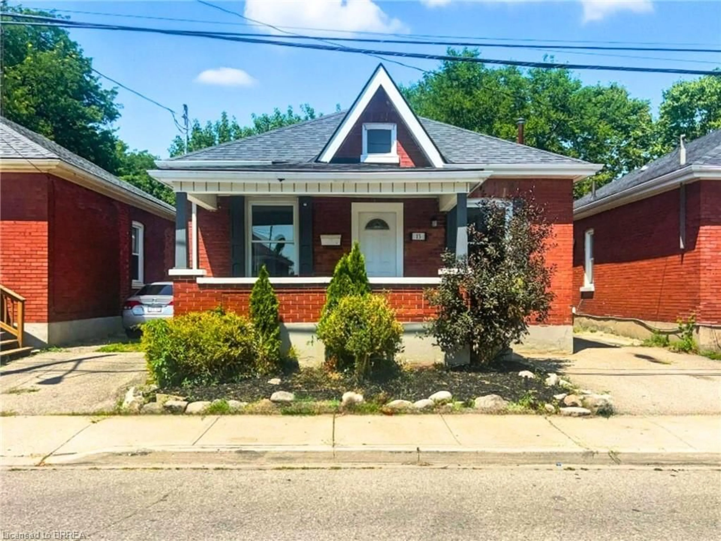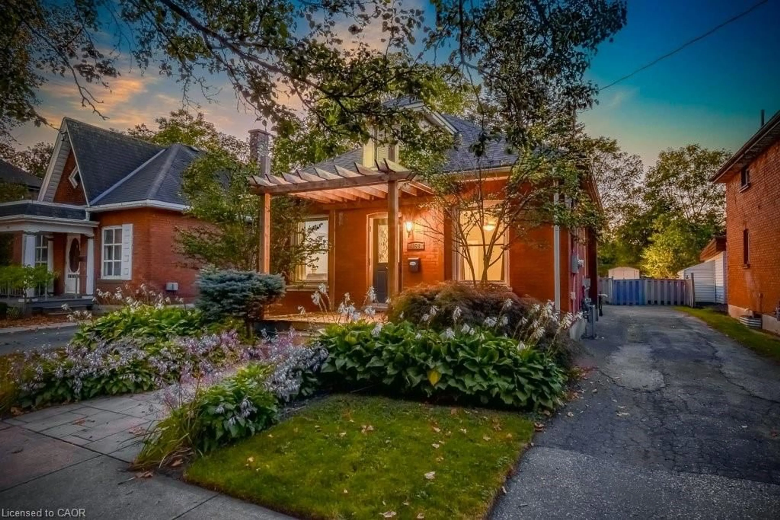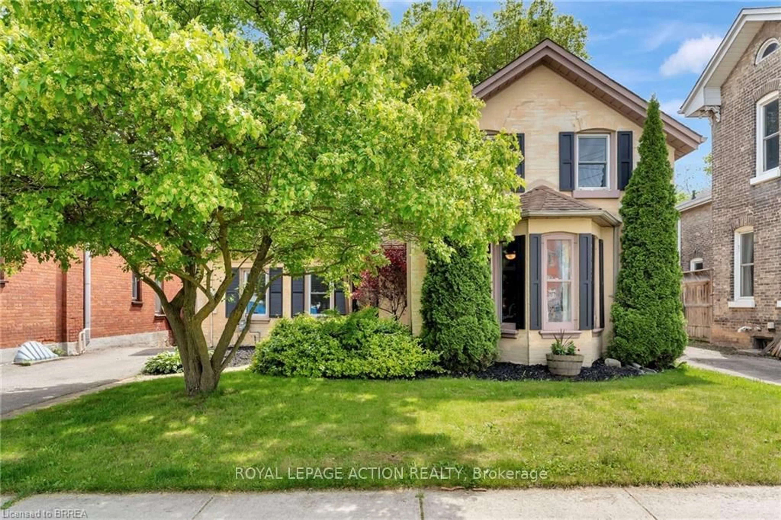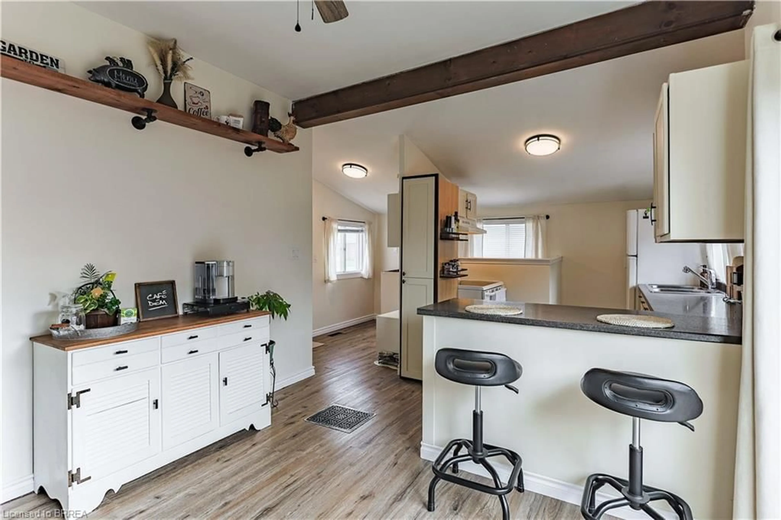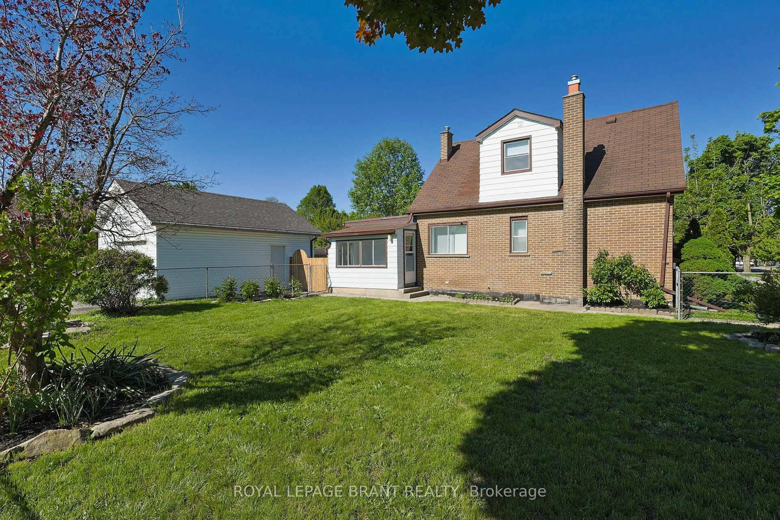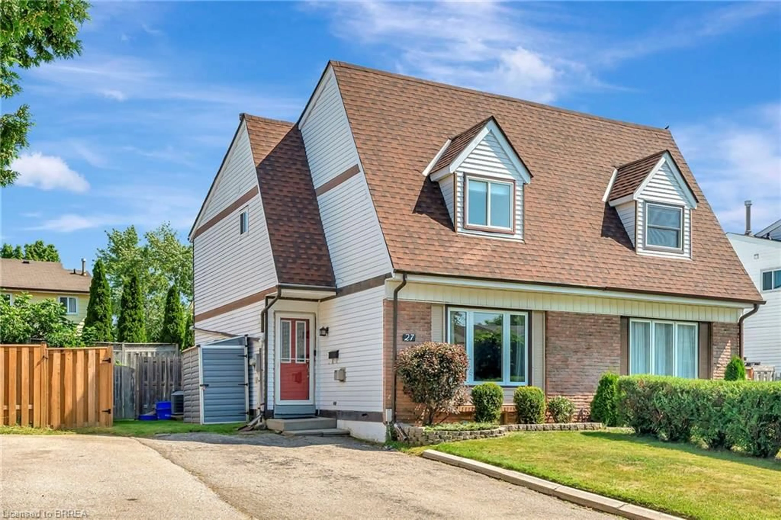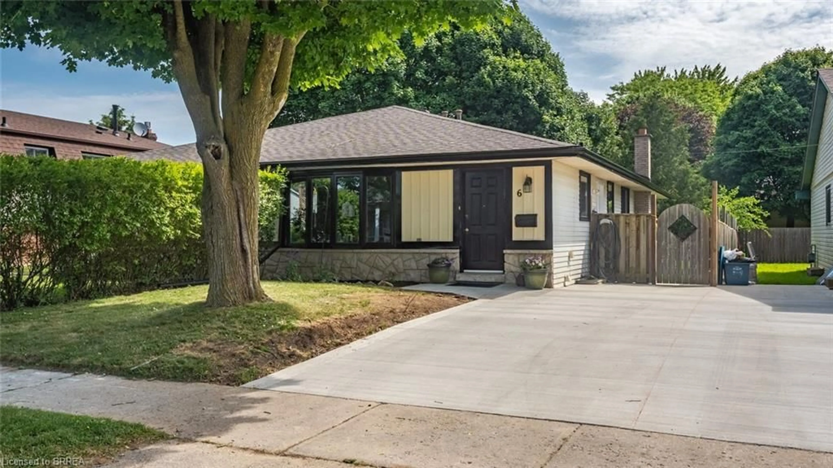Welcome to this inviting 1.5-storey home offering the perfect blend of comfort and practicality. The main floor is thoughtfully designed for convenient everyday living, featuring a bright and spacious living room, a well-equipped kitchen, and a dedicated dining area perfect for family meals or entertaining guests. You'll also find a generous 4-piece bathroom, a cozy main-floor bedroom, and the added convenience of main-floor laundry. A functional mudroom provides the perfect transition space for busy households, keeping your home tidy and organized. Upstairs, you'll find two additional bedrooms and a convenient 2-piece bath, creating a private retreat for family or guests. Outside, enjoy a fully fenced backyard perfect for kids, pets, or weekend barbecues. A standout feature is the detached shed/shop, complete with hydro, offering endless possibilities for a workshop, studio, or extra storage. Located close to schools, parks, shopping, and transit, this home truly combines quiet suburban living with easy access to all amenities.Whether you're a first-time buyer, downsizer, or growing family, this well-laid-out home offers a flexible floor plan to suit a variety of needs. Don't miss this opportunity to own a home with both charm and practicality!
Inclusions: Built in Microwave, Stove, Fridge, Dishwasher,Dryer, Window coverings. Wall cabinetry in main floor bedroom
