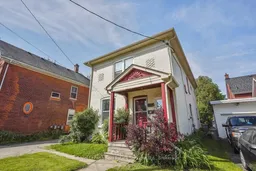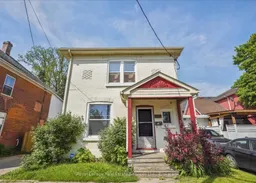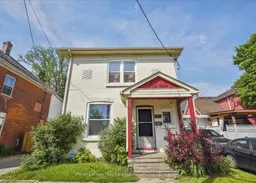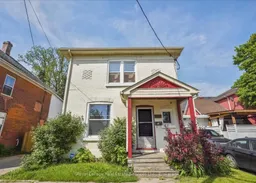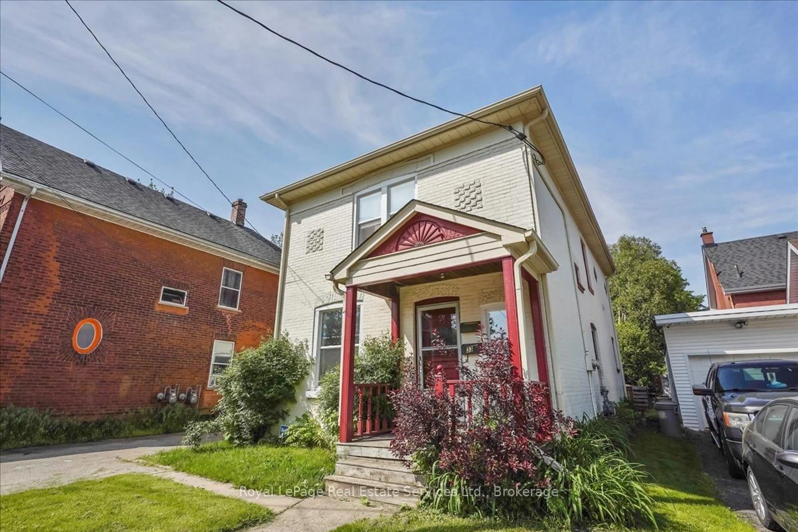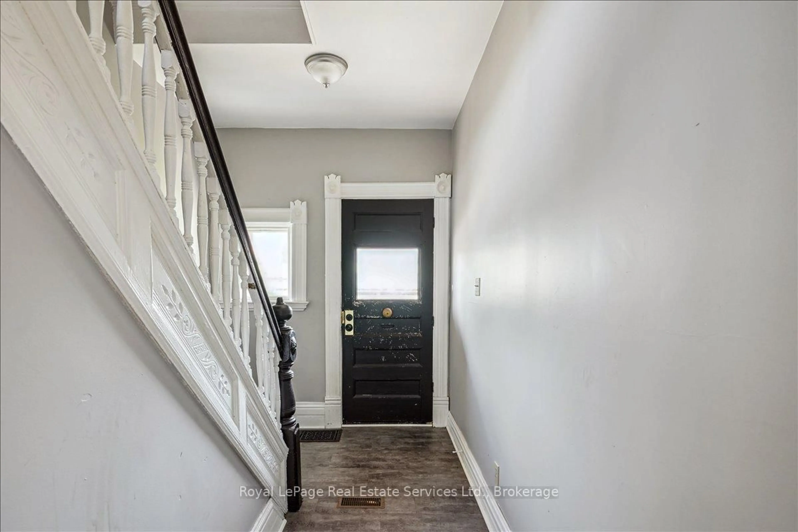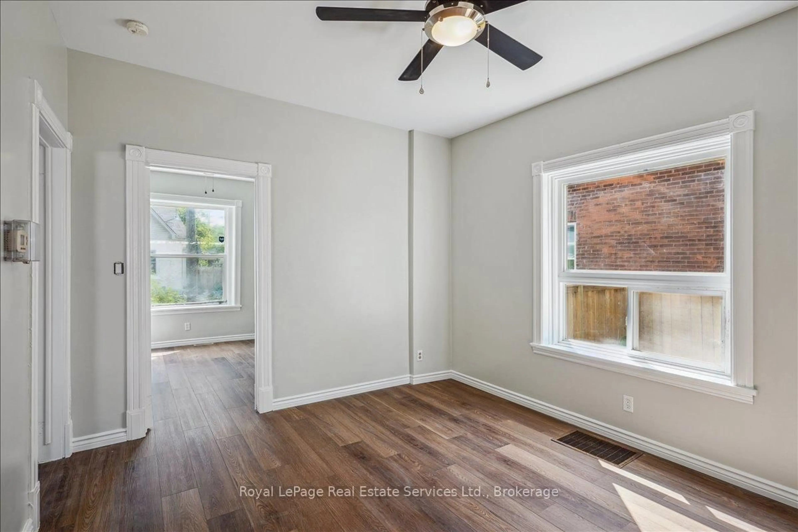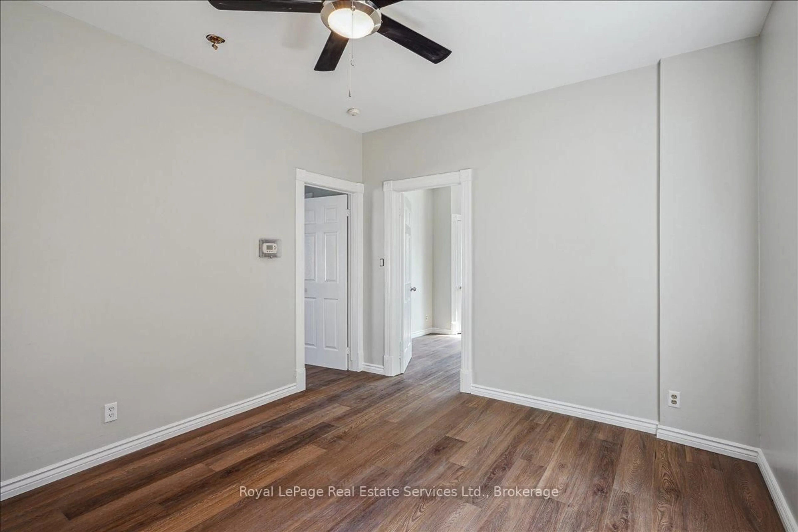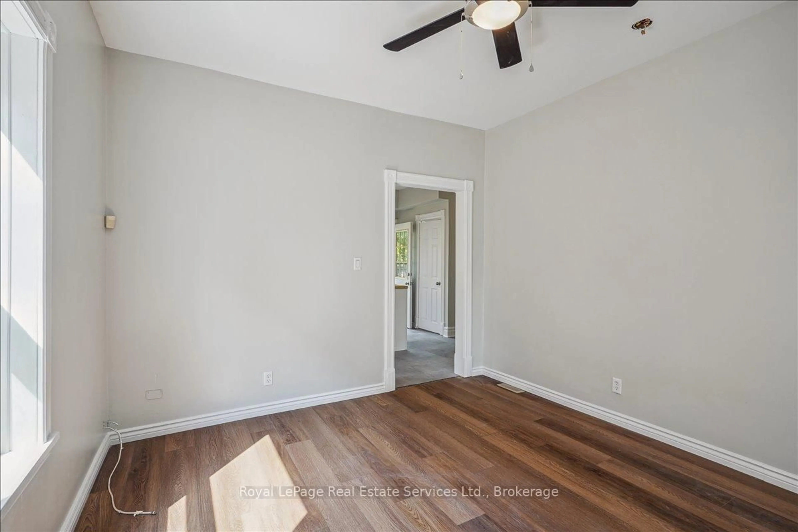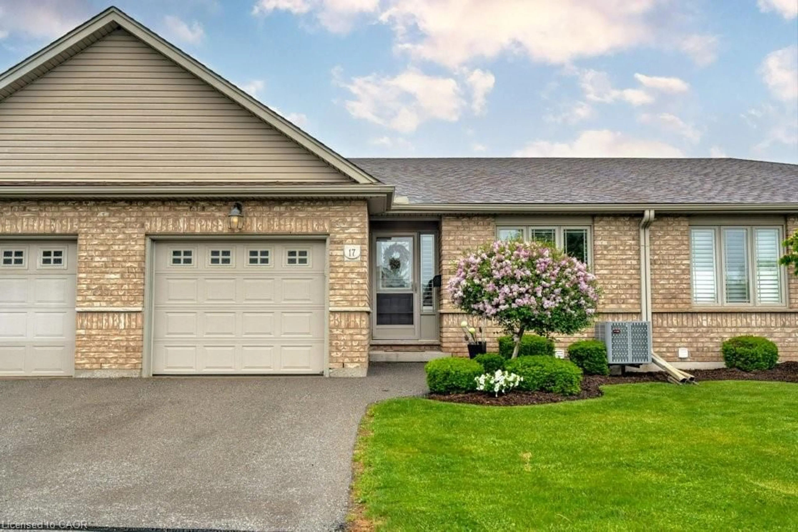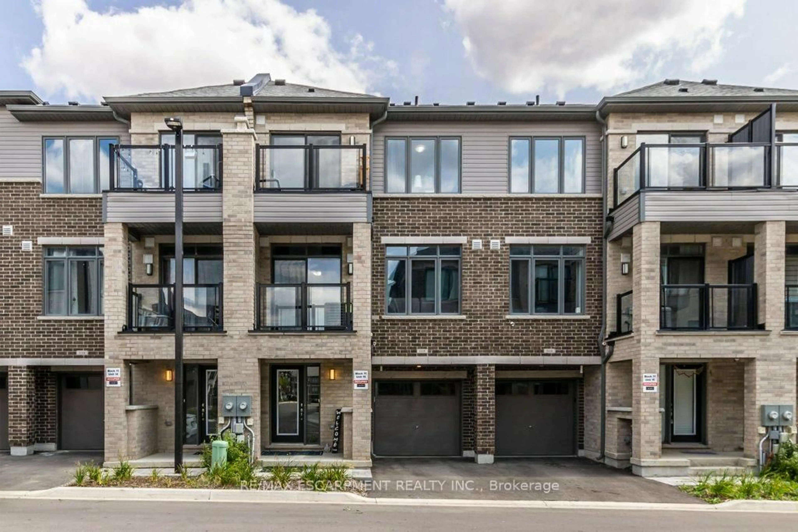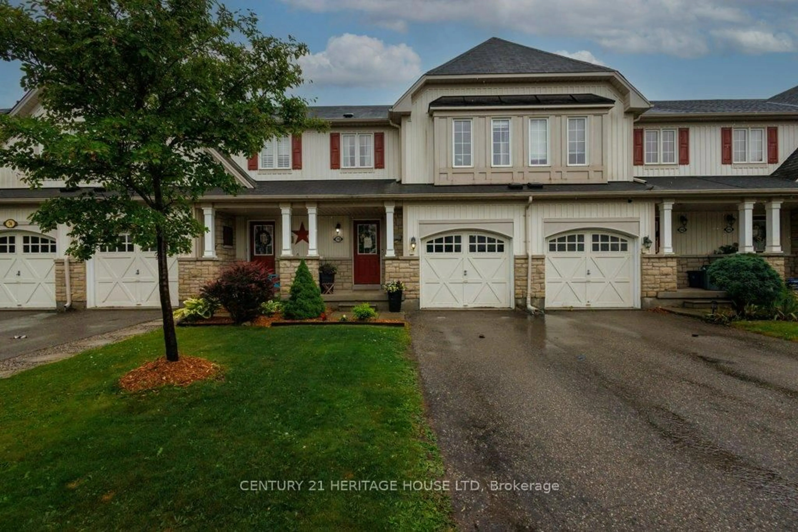33 Rose Ave, Brantford, Ontario N3S 2M3
Contact us about this property
Highlights
Estimated valueThis is the price Wahi expects this property to sell for.
The calculation is powered by our Instant Home Value Estimate, which uses current market and property price trends to estimate your home’s value with a 90% accuracy rate.Not available
Price/Sqft$326/sqft
Monthly cost
Open Calculator
Description
Fantastic Opportunity! Perfect Property for Investors of those Looking to Rent Part of their Home to Pay the Mortgage! Solid Brick 2 Storey Detached Duplex in walking Distance to Amenities, Public Transit & Major HWYs. This well-maintained duplex offers two self-contained, move-in ready units. Each unit features private entrances, two bedrooms, a full kitchen, and a bathroom. The lower unit is currently rented for $1,750/month plus utilities (current tenant ideally would like to stay but can be flexible). Renovated in 2024, it includes an updated kitchen with new appliances, a modern bathroom, upgraded plumbing, new flooring throughout, light fixtures, and fresh paint. This unit also offers keyless entry, a private deck and backyard space, a spacious eat-in kitchen, a large living room, two generously sized bedrooms, and basement storage. The upper unit, renovated in 2022, features a bright and functional layout with an updated kitchen, updated bathroom, new flooring, and paint throughout. It includes a spacious living room, two good-sized bedrooms, and a large four-piece bath with in-suite laundry. Both units have access from the front door, or side & back of property, allowing for privacy and convenience. Utilities are separately metered for hydro and water, and the property includes two separate hot water tanks. Additional updates include vinyl windows, roof shingles (2014), furnace (2021), newer flooring, light fixtures, and appliances. Live in one unit and rent out the other or rent both for a strong income-producing asset. Don't miss this opportunity to Own a CASH FLOW Positive property!
Property Details
Interior
Features
Main Floor
Foyer
3.56 x 2.26Living
3.99 x 3.43Kitchen
4.14 x 3.58Bathroom
1.96 x 1.634 Pc Bath
Exterior
Features
Parking
Garage spaces -
Garage type -
Total parking spaces 3
Property History
