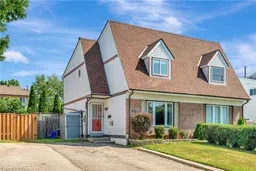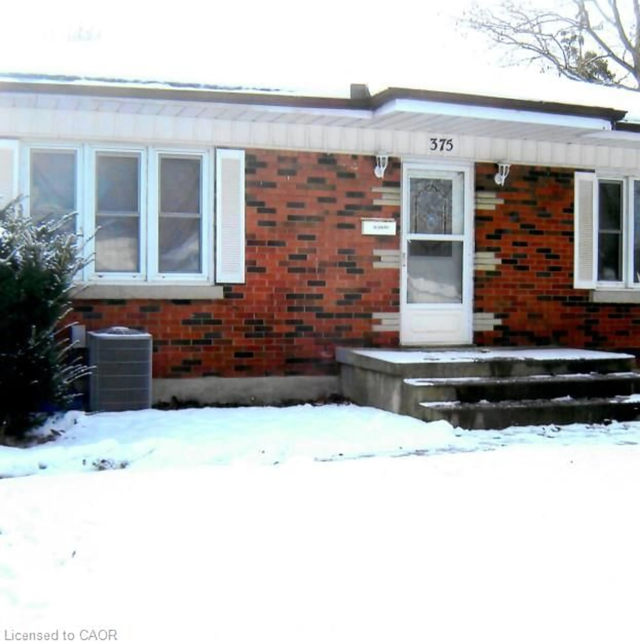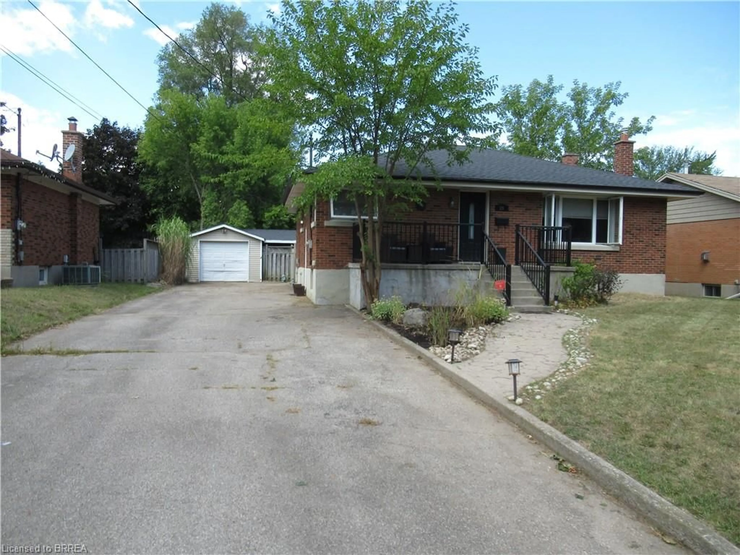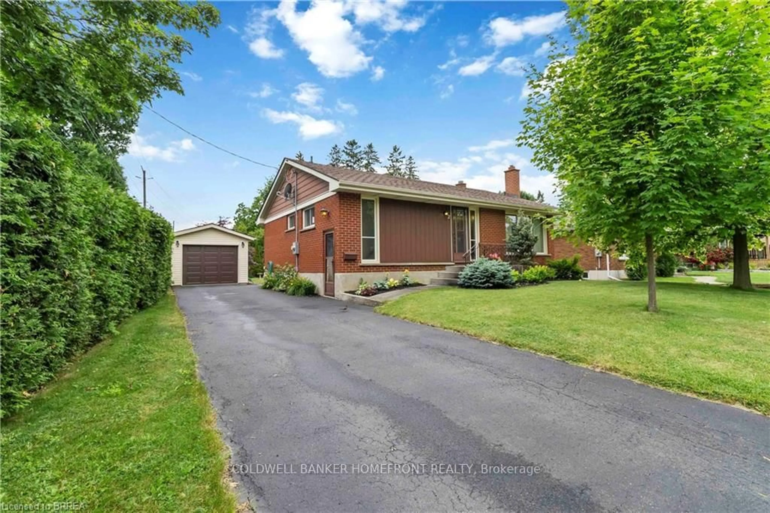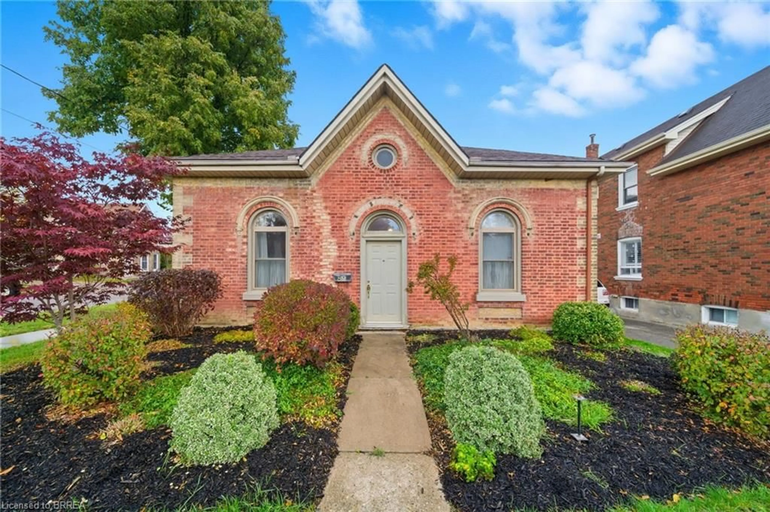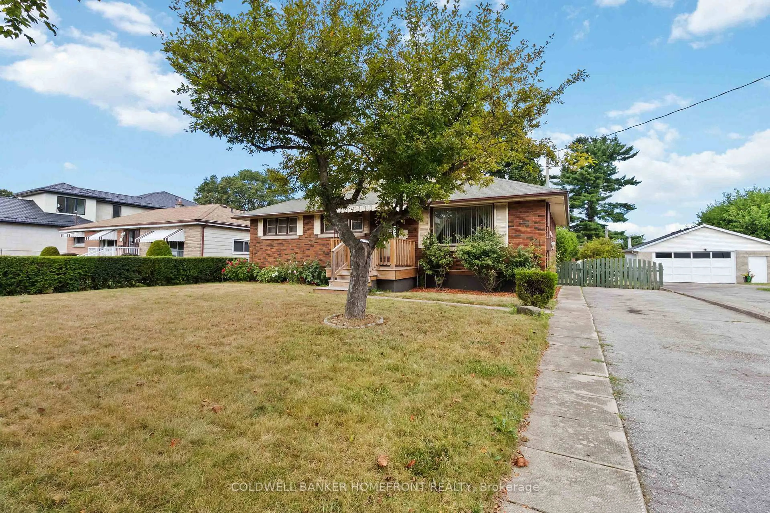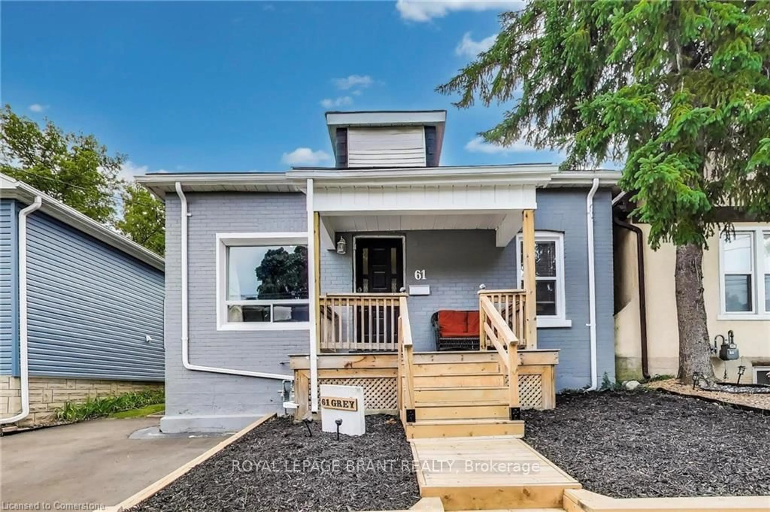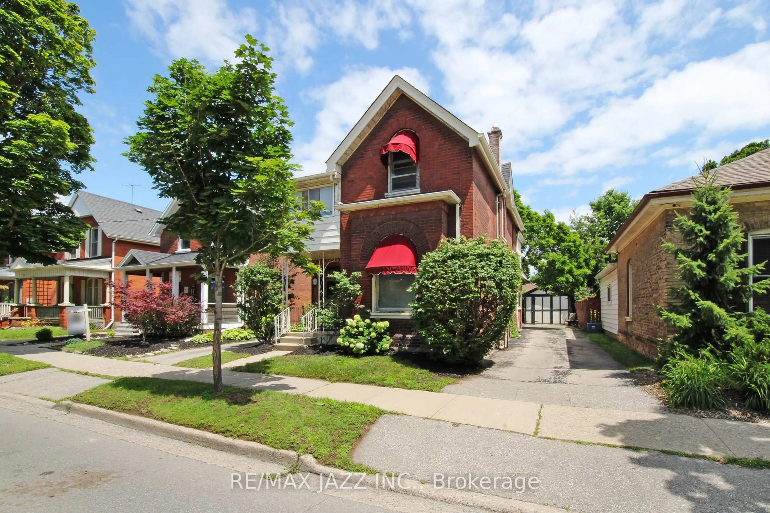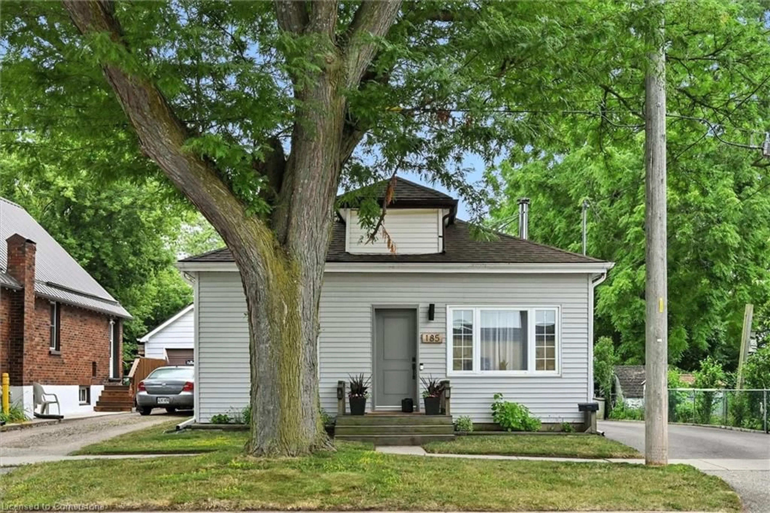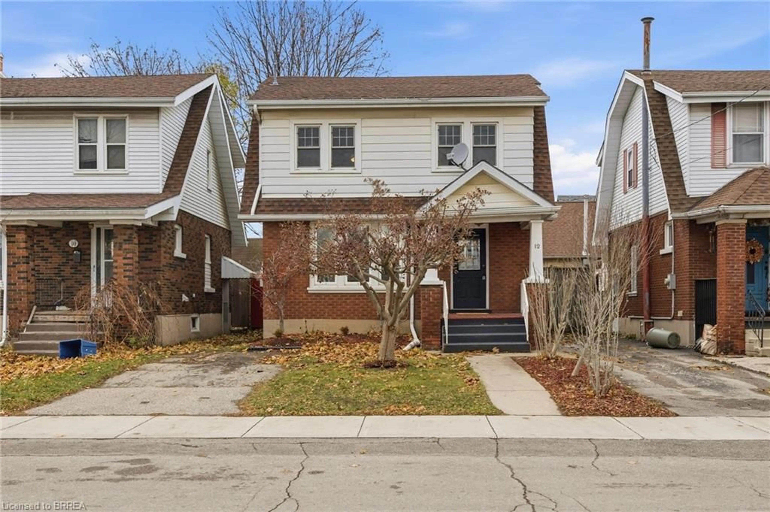Welcome to 27 White Owl! This is your chance to own a charming home in the quiet, family-friendly neighbourhood of Lynden Hills, located in Brantford’s desirable North End. Known for its top-rated schools, scenic parks and playgrounds, and extensive walking and biking trails, this community offers both tranquillity and convenience. You’ll also enjoy quick access to the highway, everyday amenities, and local markets. Perfect for first-time buyers or those looking to downsize, this affordable home offers peace of mind with numerous recent updates, including the roof (2017), sump pump (2025), and air conditioning (2020). Step inside to find a warm and welcoming living room featuring a cozy gas fireplace—perfect for chilly winter nights. The main floor also offers a bright dining area and a functional kitchen with sliding glass doors that open onto a deck overlooking a beautifully landscaped backyard. Upstairs, you’ll find a spacious primary bedroom, two additional bedrooms, and a stylishly renovated bathroom (2024). The lower level offers a generous space ready to be finished to suit your needs. Don’t miss your opportunity to live in one of Brantford’s most sought-after communities—book your showing today!
Inclusions: Dishwasher,Dryer,Refrigerator,Stove,Washer
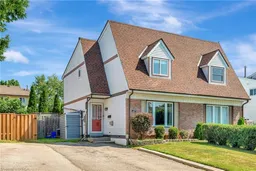 25
25