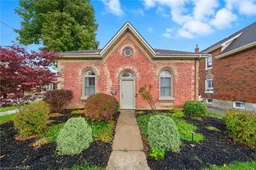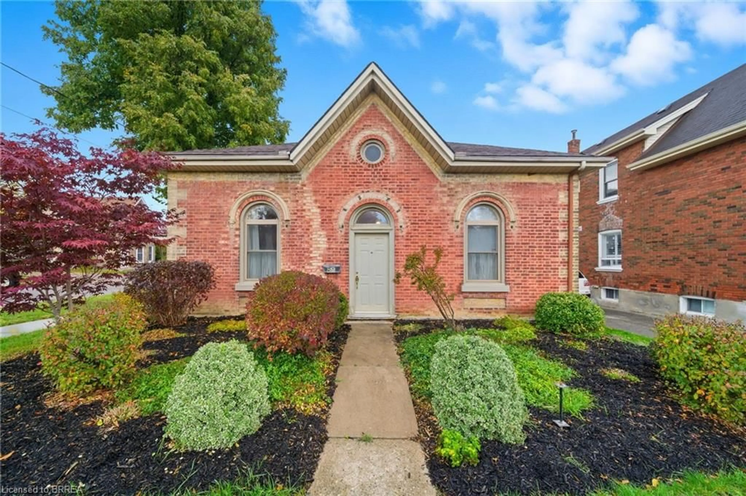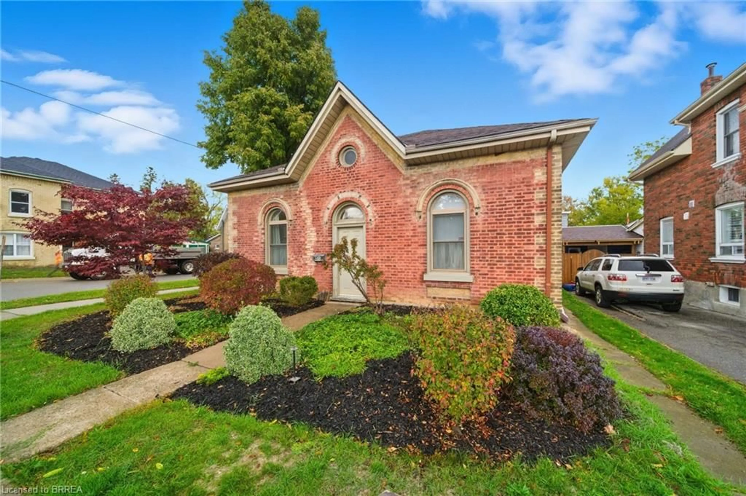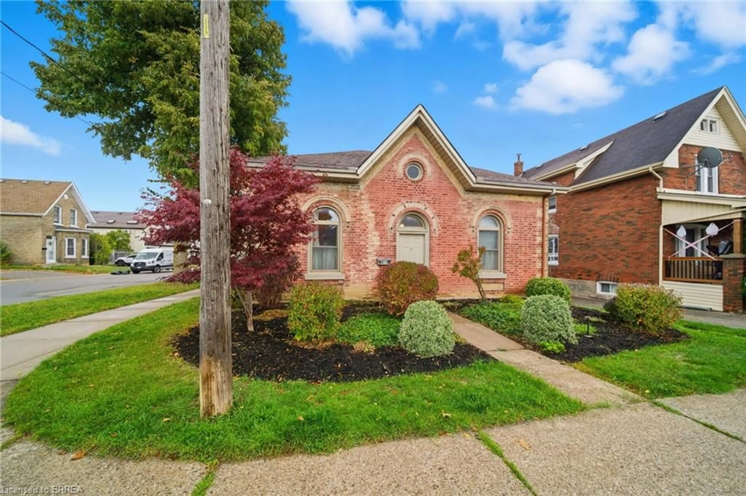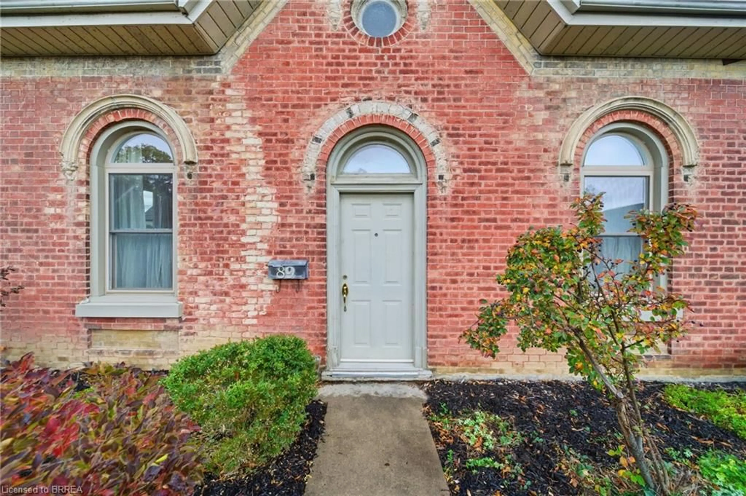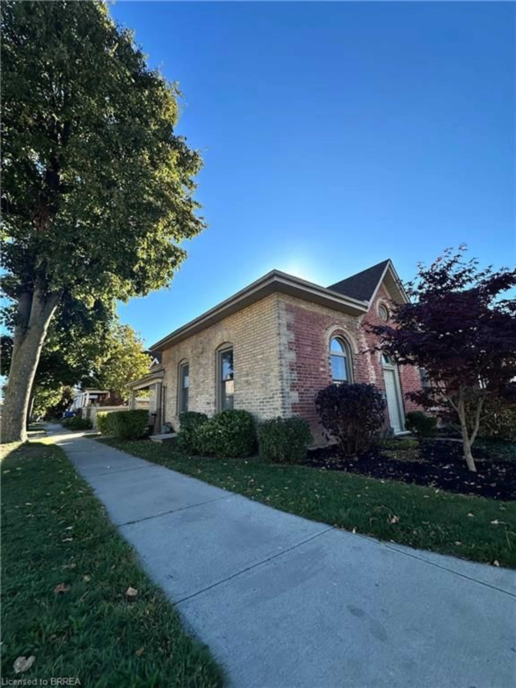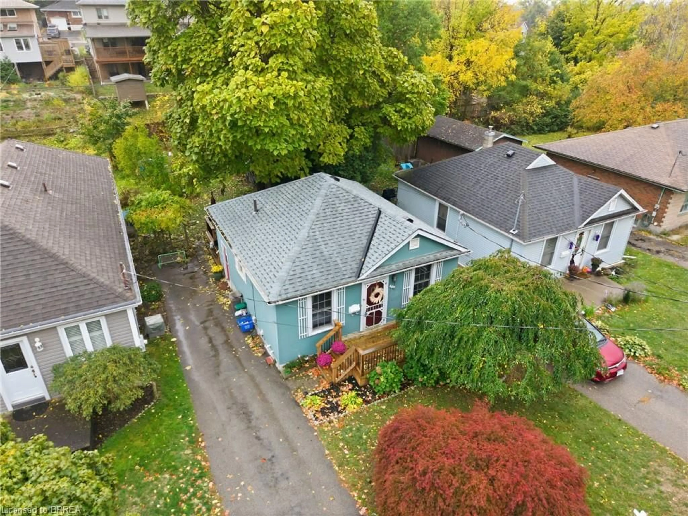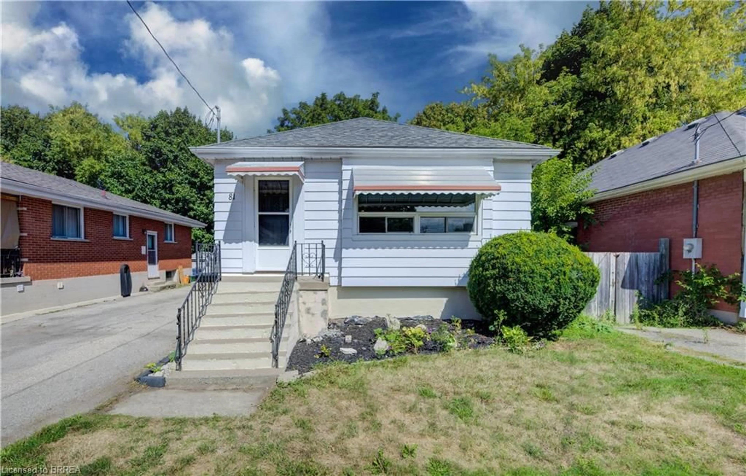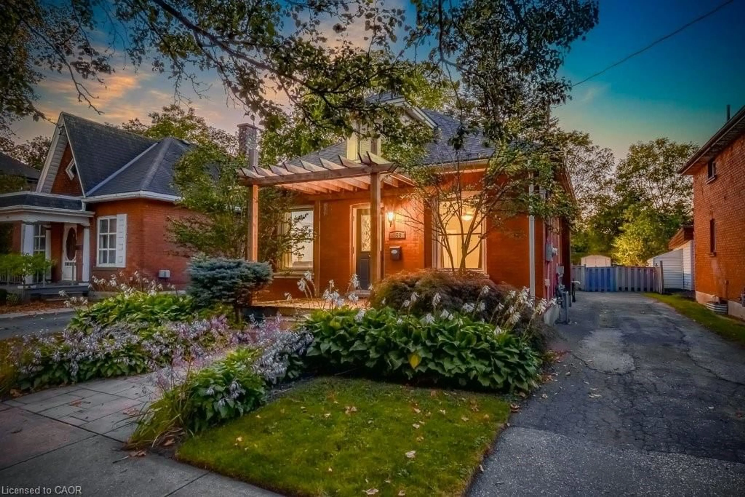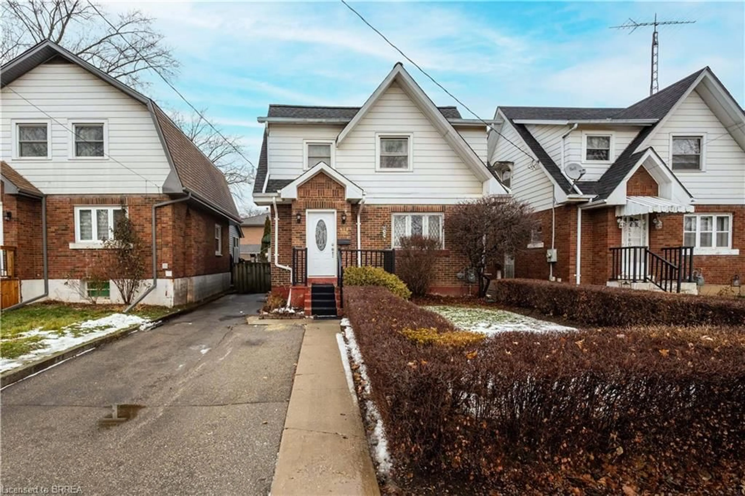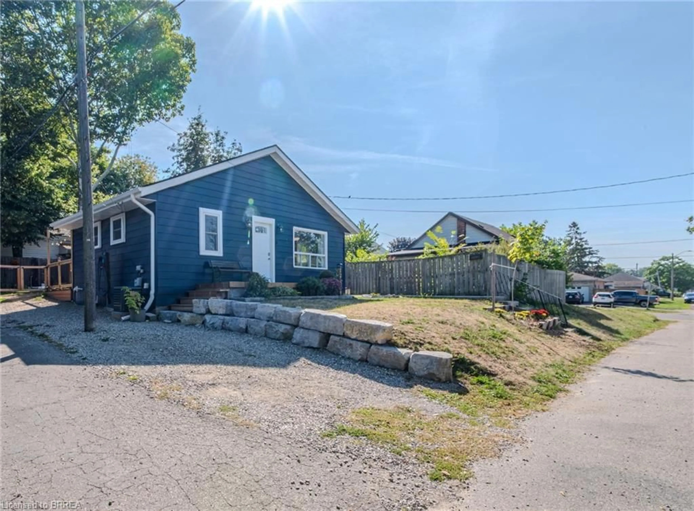Contact us about this property
Highlights
Estimated valueThis is the price Wahi expects this property to sell for.
The calculation is powered by our Instant Home Value Estimate, which uses current market and property price trends to estimate your home’s value with a 90% accuracy rate.Not available
Price/Sqft$426/sqft
Monthly cost
Open Calculator
Description
WELCOME HOME! THIS BEAUTIFULLY MAINTAINED BRANTFORD COTTAGE IS WARM AND WELCOMING, AND READY FOR IT'S NEW OWNERS TO ENJOY AND MAKE MEMORIES. PRIDE OF OWNERSHIP IS APPARENT EVERYWHERE YOU LOOK. TASTEFUL LANDSCAPING AND STUNNING BRICK MAKE THIS PROPERTY AN EYE CATCHER. PRIVATE DRIVEWAY LEADS TO A COVERED PORCH. MULTIPLE ENTRANCES TO THIS HOME. TWO GOOD SIZED BEDROOMS WITH HUGE CLOSETS, PLUS DEN/OFFICE AND 1 FULL BATHROOM. GORGEOUS HARDWOOD FLOORING IN MANY ROOMS. LARGE DINING AND LIVING ROOMS WITH LOTS OF BIG WINDOWS ALLOWING NATURAL LIGHT IN. SOARING CEILINGS ADD THE FEELING OF EXTRA LIVING SPACE. ADDED STORAGE SPACE THROUGHOUT. LOVELY KITCHEN WITH HUGE WINDOWS OVERLOOKING A TRANQUIL BACKYARD THAT IS FULLY FENCED AND PEACEFUL, FEATURING GORGEOUS GARDENS AND A NICE SHED. EXTRA ROOM ON MAIN LEVEL FOR A DEN OR OFFICE IS THE PERFECT ACCOMPANIMENT TO AN ALREADY WELL THOUGHT OUT HOME. BASEMENT HOSTS THE LAUNDRY AREA, AS WELL AS STORAGE AND A LITTLE WORKSHOP SPACE. DON'T MISS OUT!
Property Details
Interior
Features
Main Floor
Foyer
1.55 x 2.90Bedroom
3.81 x 2.90Dining Room
4.90 x 3.35Kitchen
4.70 x 2.54Exterior
Features
Parking
Garage spaces -
Garage type -
Total parking spaces 1
Property History
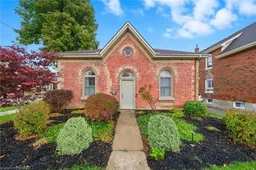 41
41