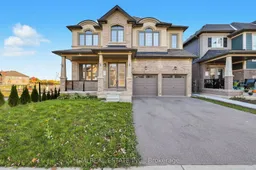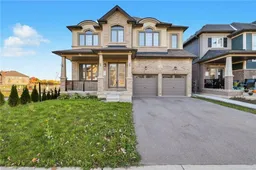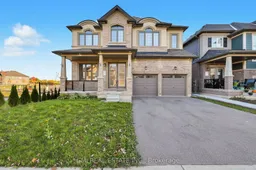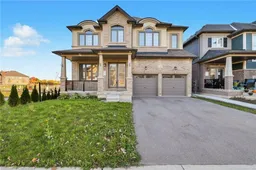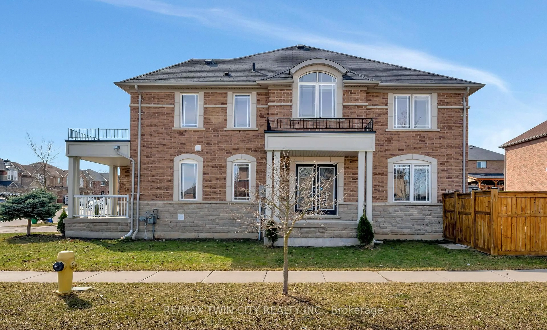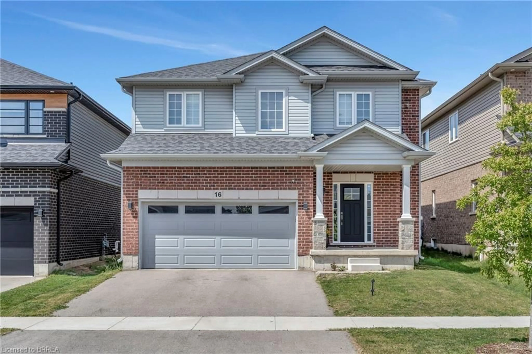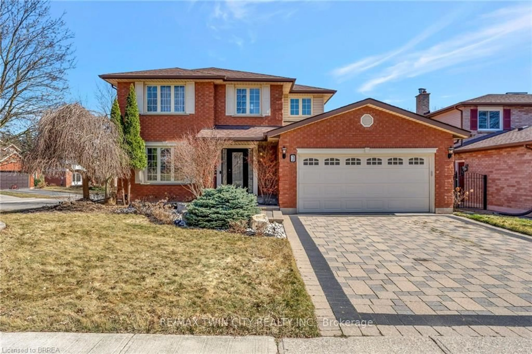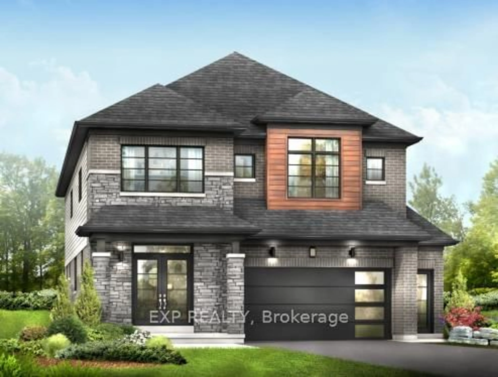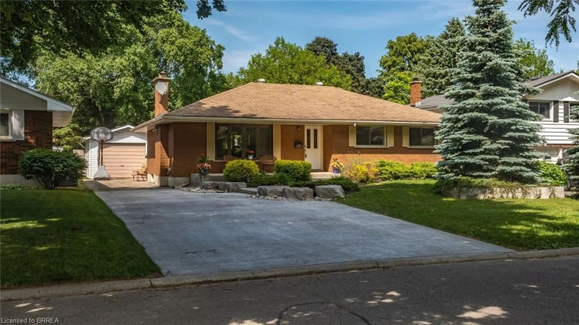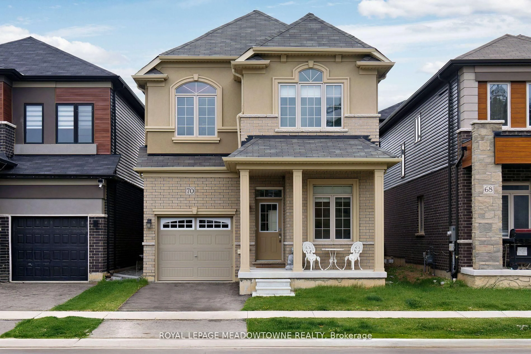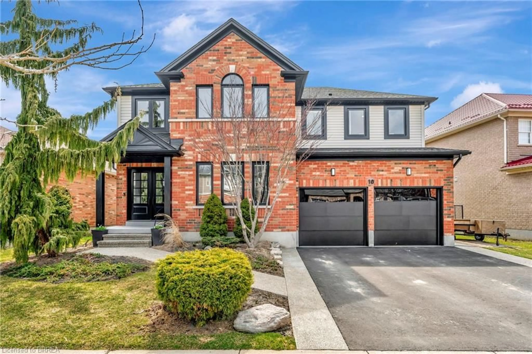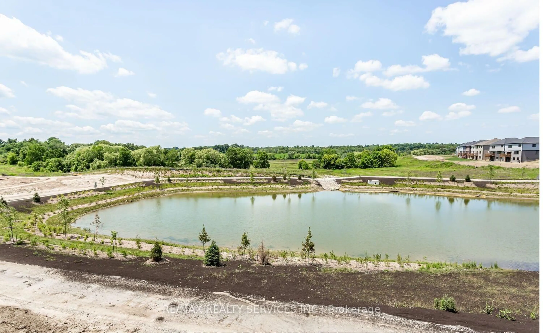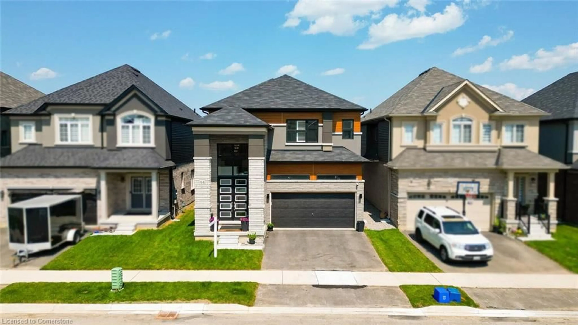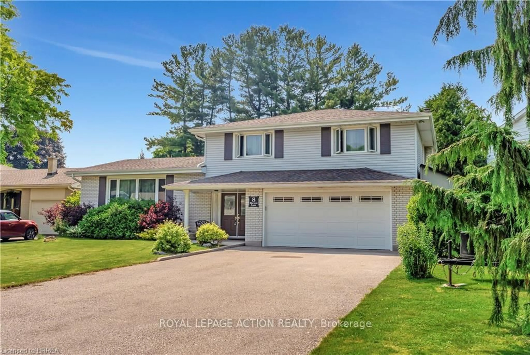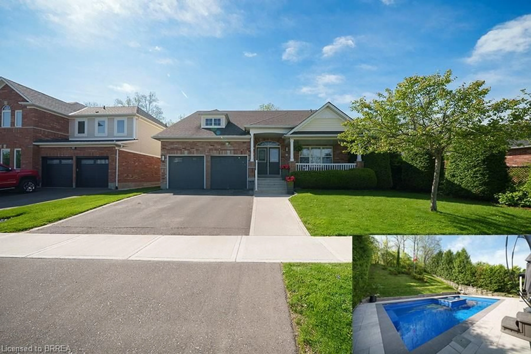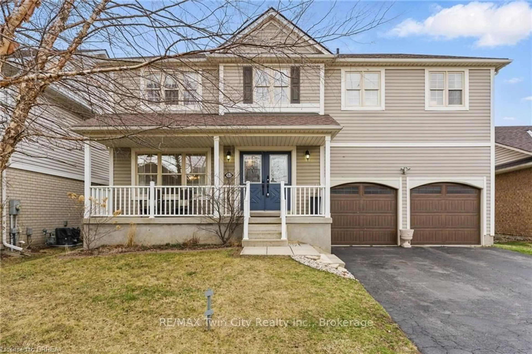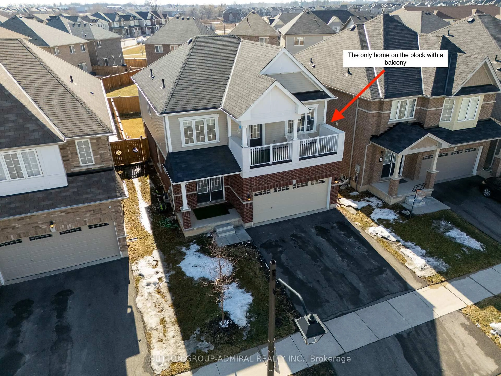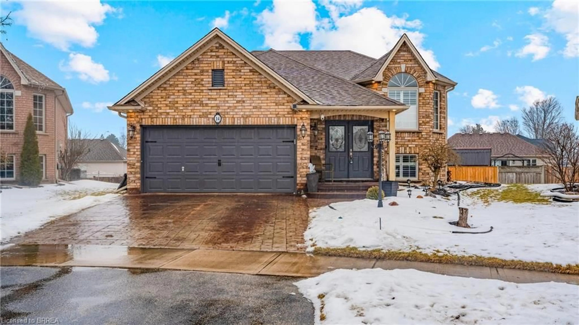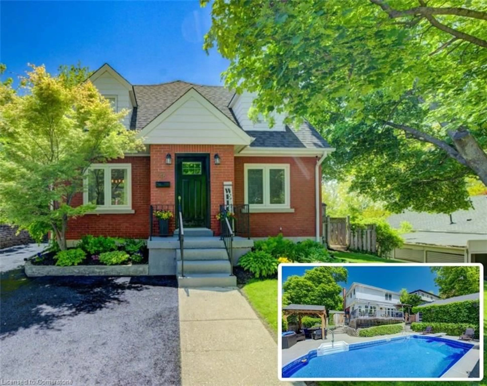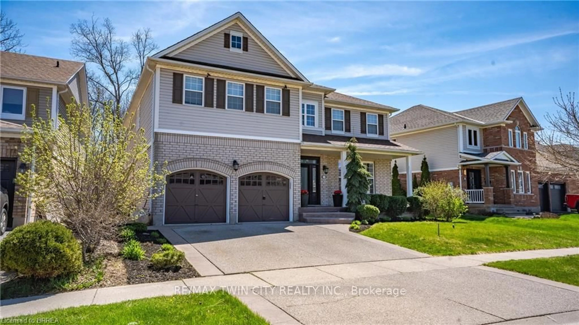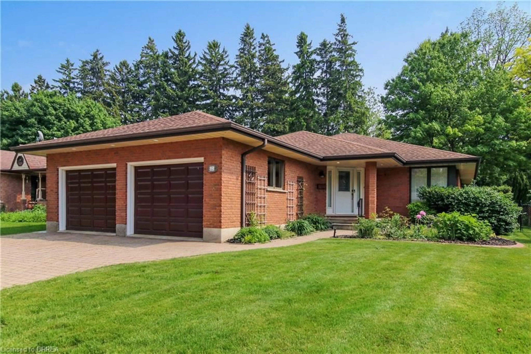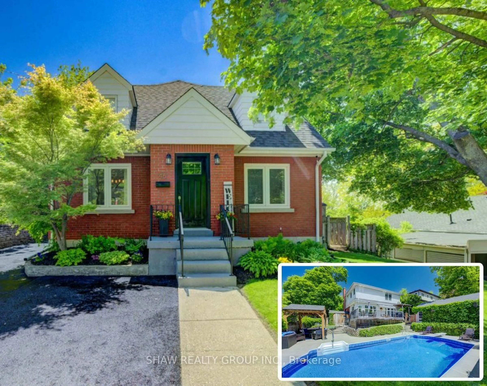MUST SEE! Less than 5yr old 2-car detached situated on a PREMIUM 44X99ft RAVINE End-Unit Corner Lot NO neighbor on one side. Enjoy close proximity to Brantford Park w/ walking trails, pond & much more! Grand driveway leads upto covered porch seating ideal for morning coffee. DD entry opens to a bright foyer w/ a front flex den/office/ seating area/ or Nursery. *10ft ceilings, hardwood floors & potlights thru-out* Step past the hallway w/ mudroom access to garage, to a beautiful open-concept floorplan offering a great room w/ fireplace, dining area W/O to rear deck & Eat-in Chefs kitchen upgraded w/ quartz counters, SS appliances w/ B/I double ovens, backsplash, breakfast island bar, & W/I pantry! Cleverly designed upper level presenting 4 spacious family sized beds all w/ ensuite privileges, 3 full baths, & convenient laundry. Primary bed retreat complete w/ dual W/I closets & 5-pc resort style ensuite. Second bed w/ W/I closet & 4-pc ensuite. 3rd bed w/ double closet & 4th bed w/ W/I closet share 5-pc semi-ensuite. Unfinished bsmt awaiting your vision w/ R/I can be converted to in-law suite, guest accommodation, family rec space, or rental! Book your private showing now! **EXTRAS** Live in the heart of Brantford steps to top rated schools, parks, shopping, recreation & much more! 1.5hr to downtown Toronto, 1.5hr to Niagara, 30-mins to Hamilton & GO station, & many others.
Inclusions: all fixtures permanently attached to the property in "as is" condition
