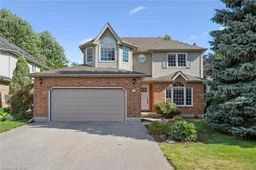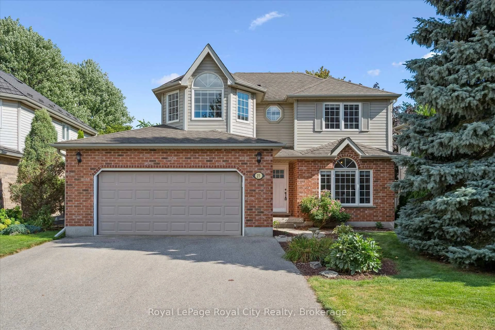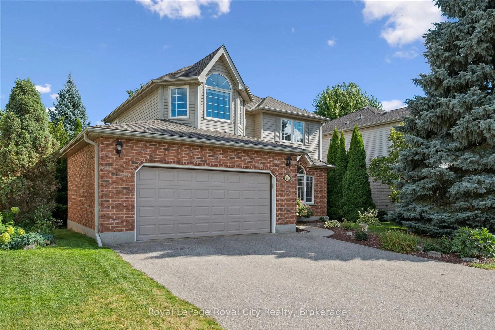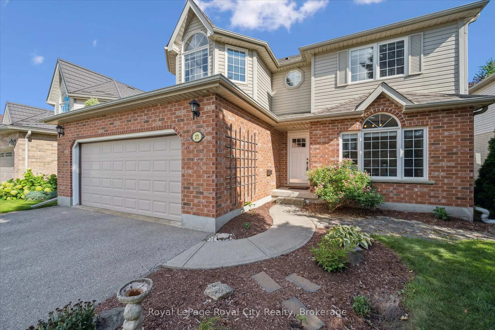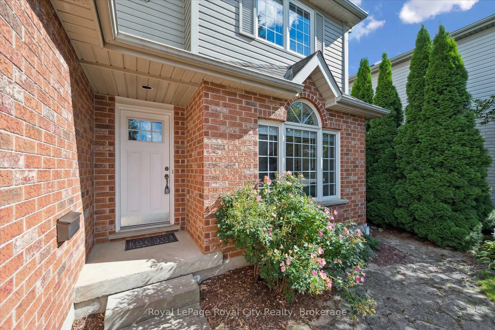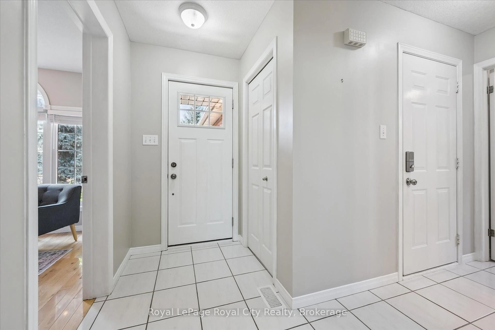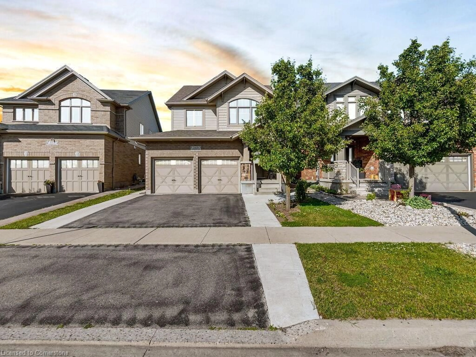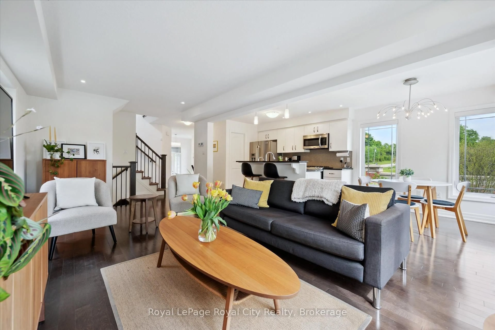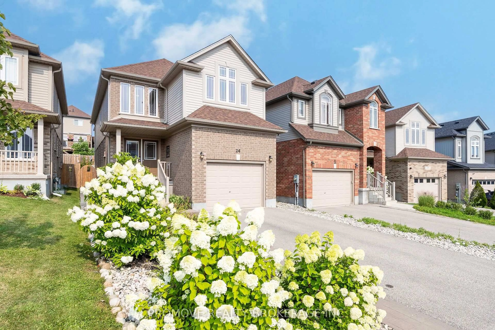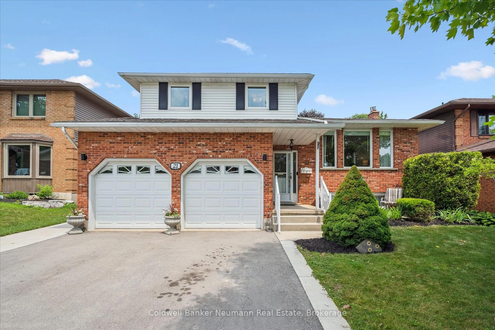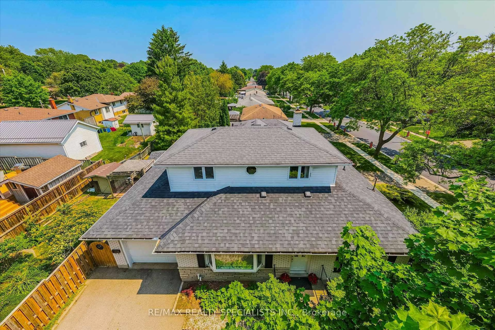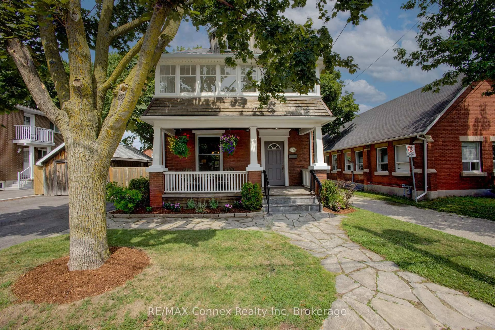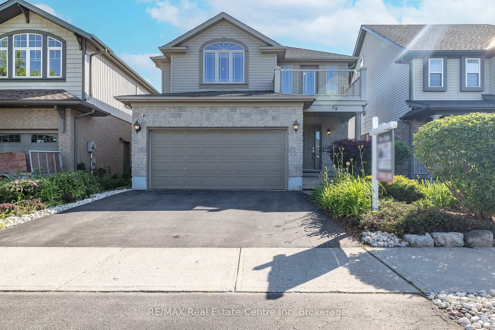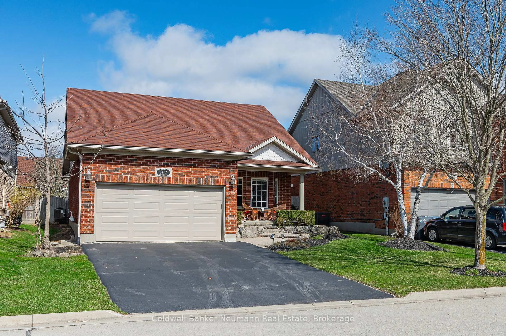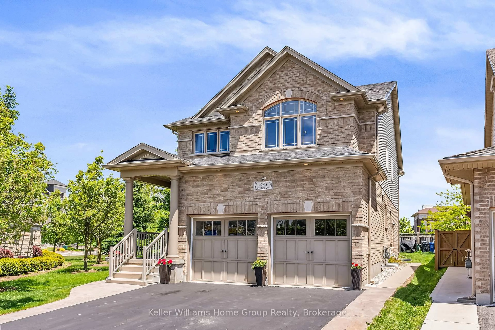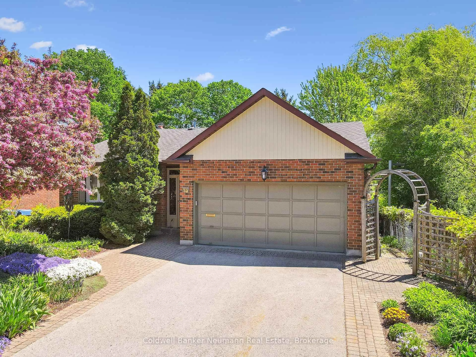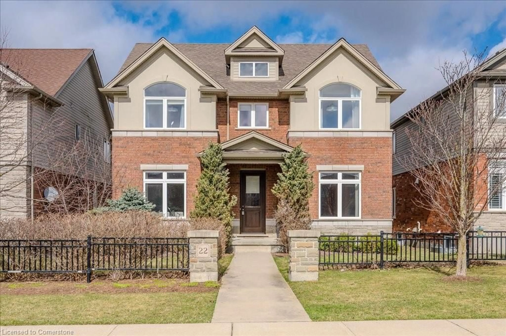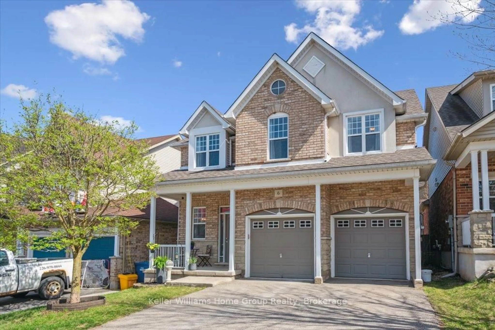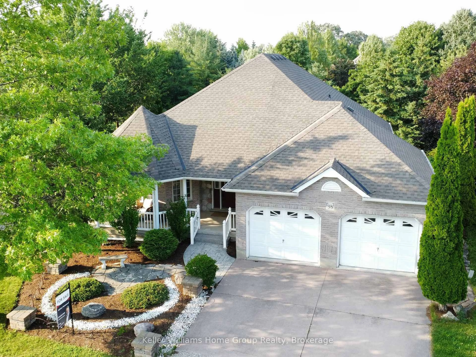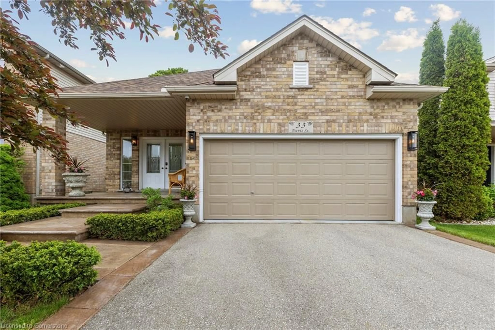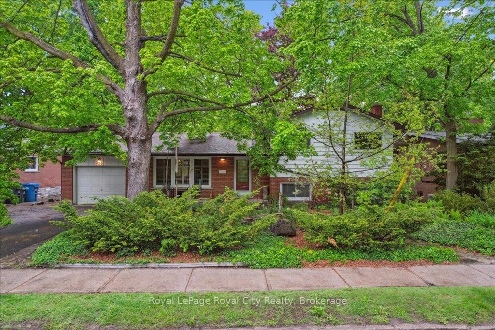Contact us about this property
Highlights
Estimated valueThis is the price Wahi expects this property to sell for.
The calculation is powered by our Instant Home Value Estimate, which uses current market and property price trends to estimate your home’s value with a 90% accuracy rate.Not available
Price/Sqft$670/sqft
Monthly cost
Open Calculator

Curious about what homes are selling for in this area?
Get a report on comparable homes with helpful insights and trends.
+10
Properties sold*
$1M
Median sold price*
*Based on last 30 days
Description
Steps from Pine Ridge Park, this beautifully maintained South End home truly has it all! Perfectly positioned in one of Guelphs most desirable, family-friendly neighbourhoods, youll love being close to top-rated schools, parks, trails, and every convenience. Offering over 2,600 sq. ft. of finished living space with 3+1 bedrooms and 3.5 bathrooms, theres room for everyone to grow. From the moment you step inside, the thoughtful updates and carpet-free design make this home feel bright, fresh, and completely move-in ready. The main floor was designed with todays family in mind - featuring a private home office, a spacious living room with vaulted ceilings and a cozy gas fireplace, and an open-concept eat-in kitchen perfect for busy weeknights or weekend entertaining. Double patio doors lead to a large deck, ideal for summer BBQs, while the fully fenced yard, shaded by mature trees, offers privacy and space to play. Upstairs, the primary suite is a true retreat with hardwood floors, a walk-in closet, and a spa-inspired ensuite with a stand-alone soaker tub. Two additional bedrooms share a bright 4-piece bathroom, while the finished lower level adds even more versatility with a fourth bedroom, full bath, and a recreation room complete with a wet bar - perfect for movie nights or hosting the big game. This home leaves nothing unchecked on your wish list: space, style, updates, and a prime location. If youve been searching for the perfect place to begin your familys next chapter, look no further - this is the one.
Property Details
Interior
Features
Exterior
Features
Parking
Garage spaces 2
Garage type Attached
Other parking spaces 4
Total parking spaces 6
Property History
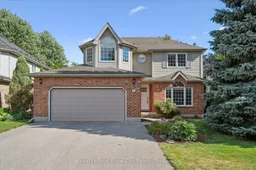 50
50