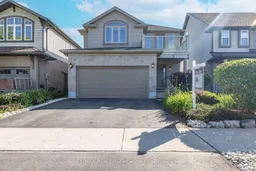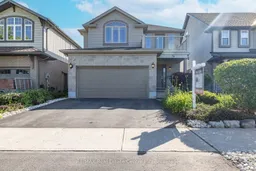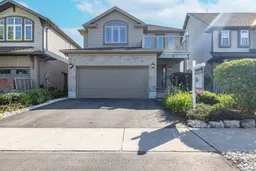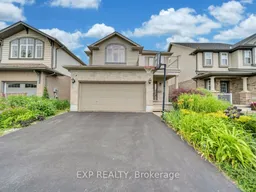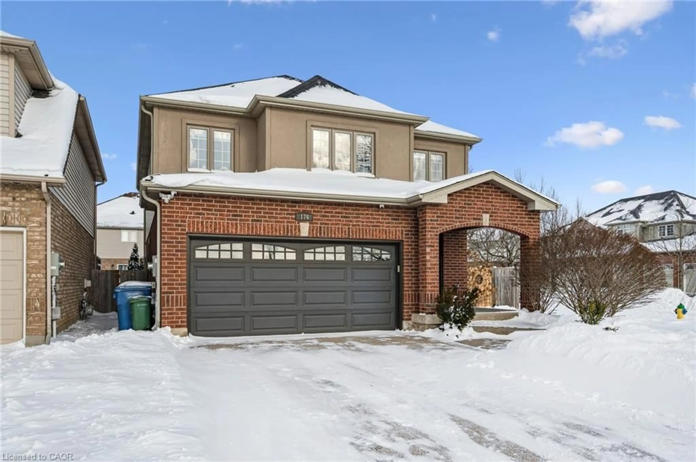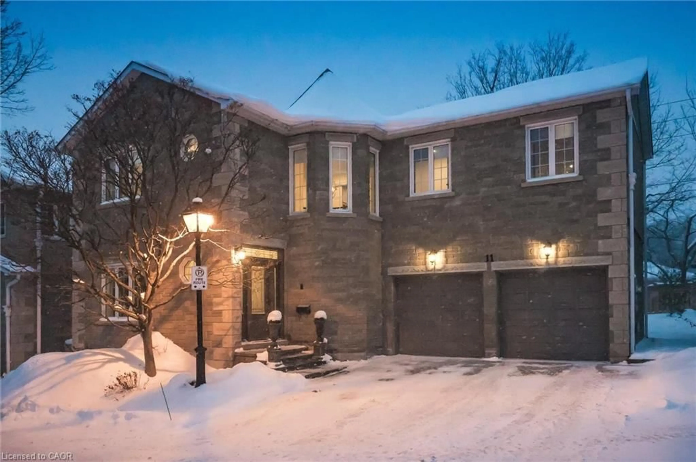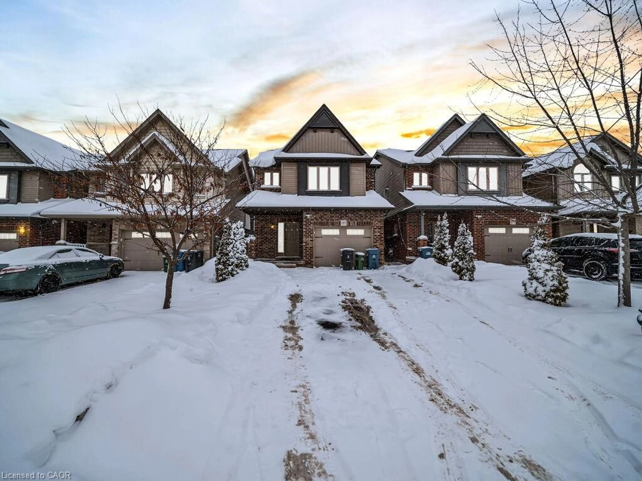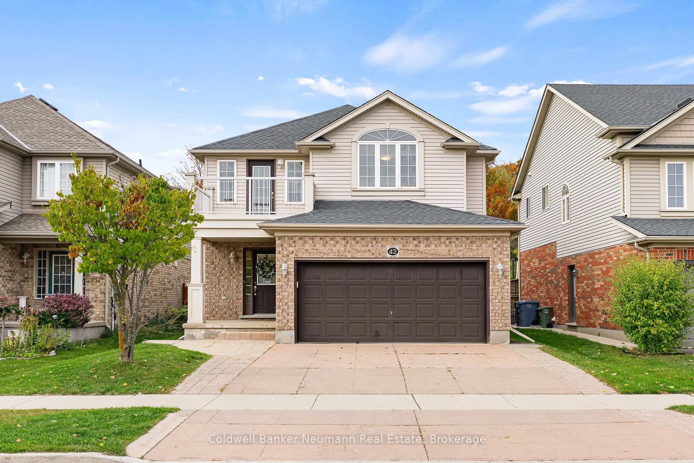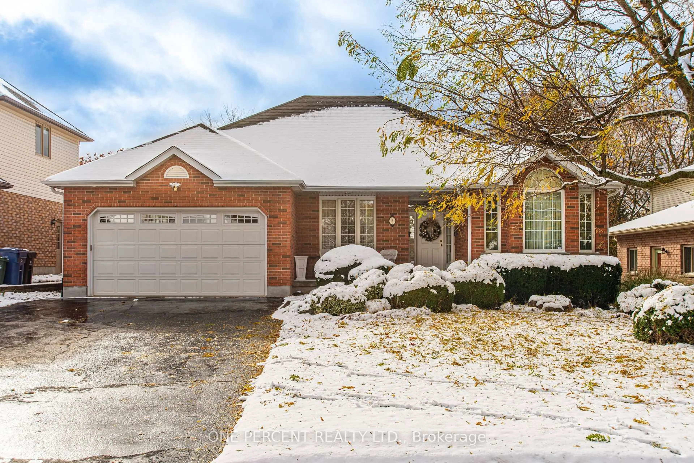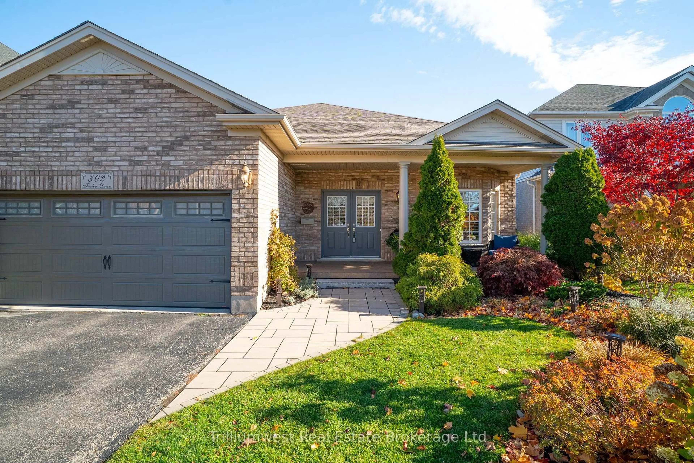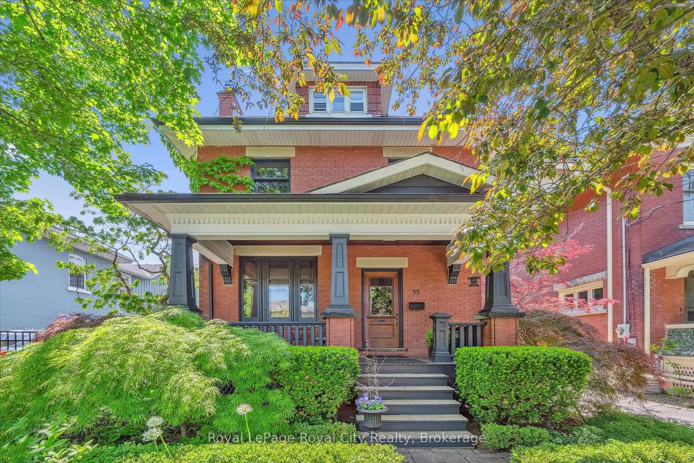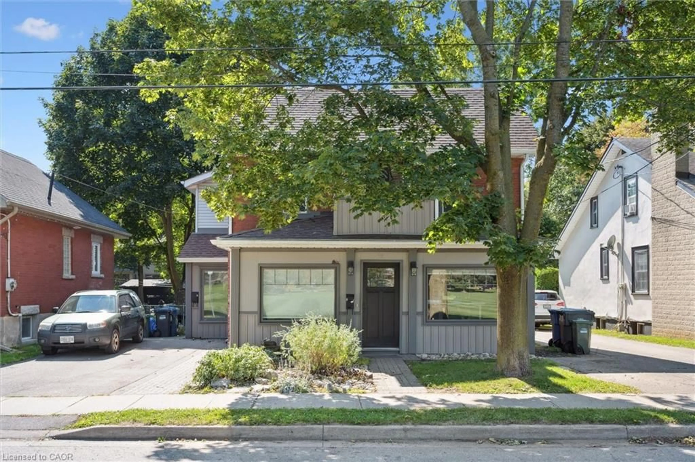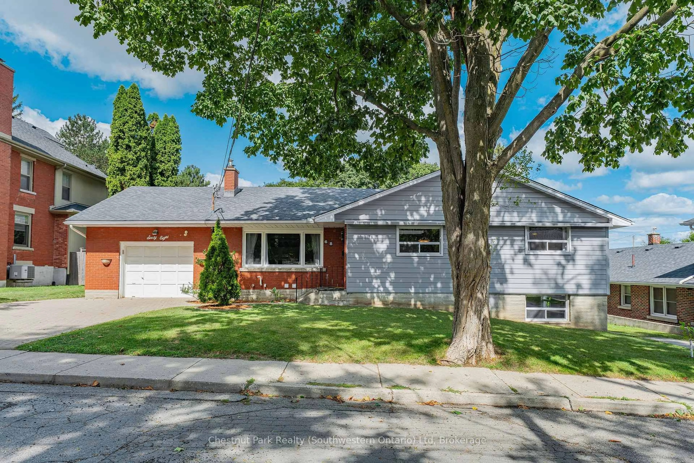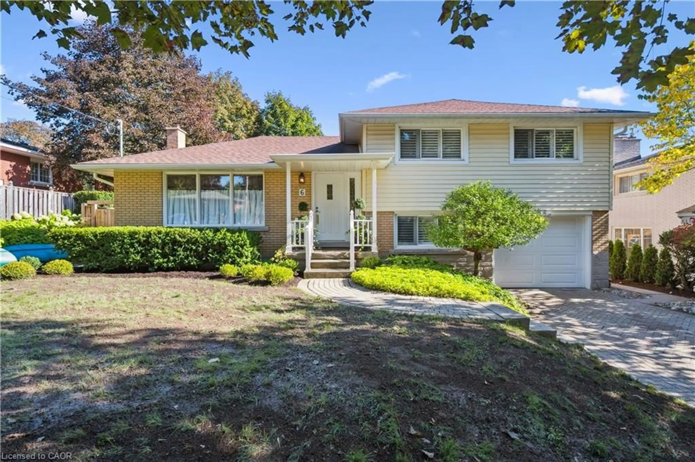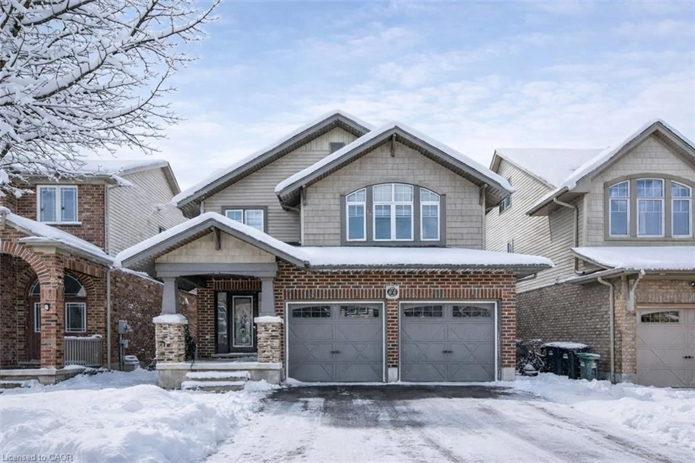Immaculate 4-Bedroom Home Backing Onto Ravine. Welcome to 78 McArthur Drive a spacious and meticulously maintained 4-bedroom, 4-bathroom home situated on a premium ravine lot in Guelphs highly desirable Westminster Woods community. Boasting over 3,000 sq. ft. of beautifully finished living space. Professionally recently painted throughout, this home offers a perfect blend of comfort, functionality, and style. The main floor features a bright, open-concept layout with expansive principal rooms, including a separate living room and family room, ideal for both everyday living and entertaining.The newly updated kitchen is a chefs dream, complete with granite countertops, a brand-new double-wide fridge/freezer, and a sleek new electric range. Upstairs, youll find four generously sized bedrooms and laundry room. Walk into the serene primary suite with a walk-in closet, private ensuite, and built in gas fireplace. Walk out onto the front faced balcony through the bedroom and enyoy your morning coffee. The fully finished basement offers a versatile one-bedroom suite with a full bathroom, heated floors, a cozy fireplace, and flexible space that can serve as a family room, home office, gym, or guest suite. Step outside into your private backyard oasis, featuring beautifully landscaped, low-maintenance perennial gardens, a peaceful pond, and stunning ravine views offering both beauty and privacy. Additional highlights include three fireplaces and a recently replaced roof (2017), ensuring peace of mind.Conveniently located close to top-rated schools, parks, shopping, and public transit, this exceptional property checks all the boxes.Dont miss your chance to call this ravine-lot gem your new home!
Inclusions: New Stainless Steel Fridge, New Stainless Steel Freezer, New Stainless Steel Stove, Dishwasher, Washer, Dryer All elfs.New Stainless Steel Fridge, New Stainless Steel Freezer, New Stainless Steel Stove, Dishwasher, Washer, Dryer All elfs.
