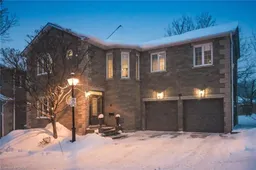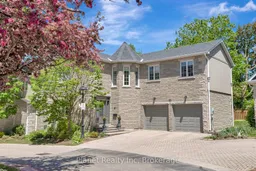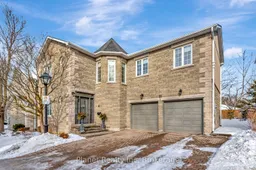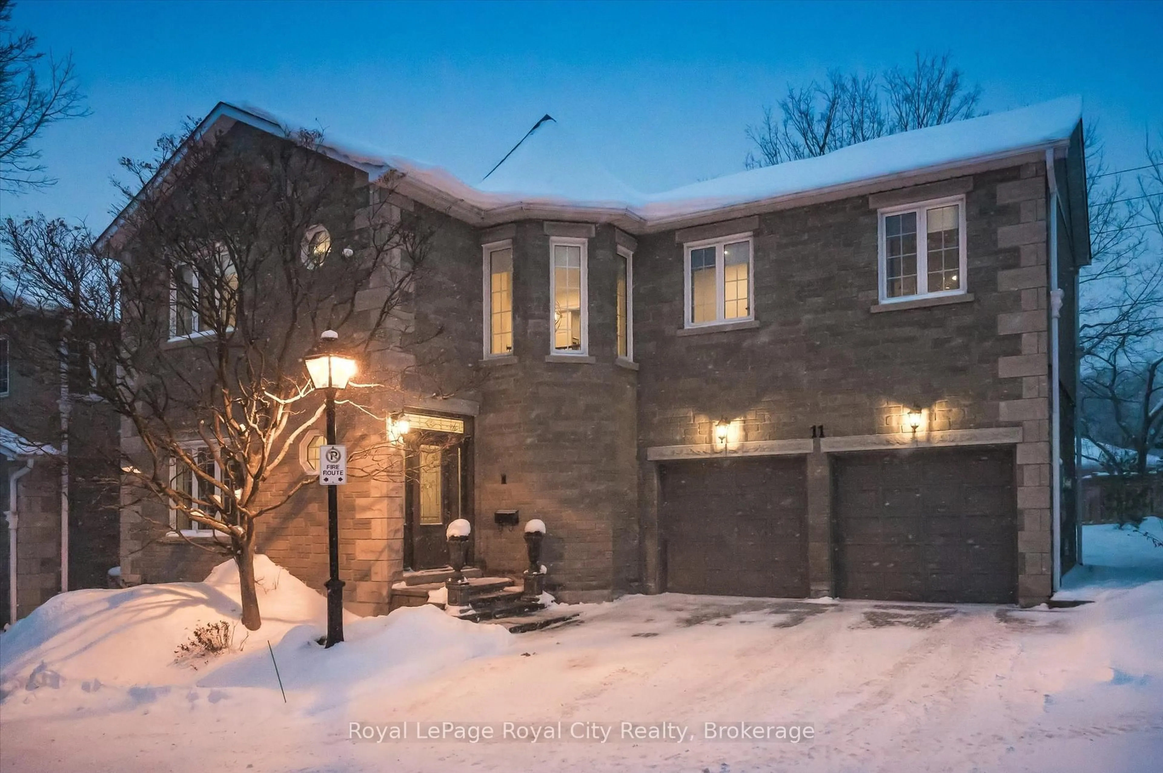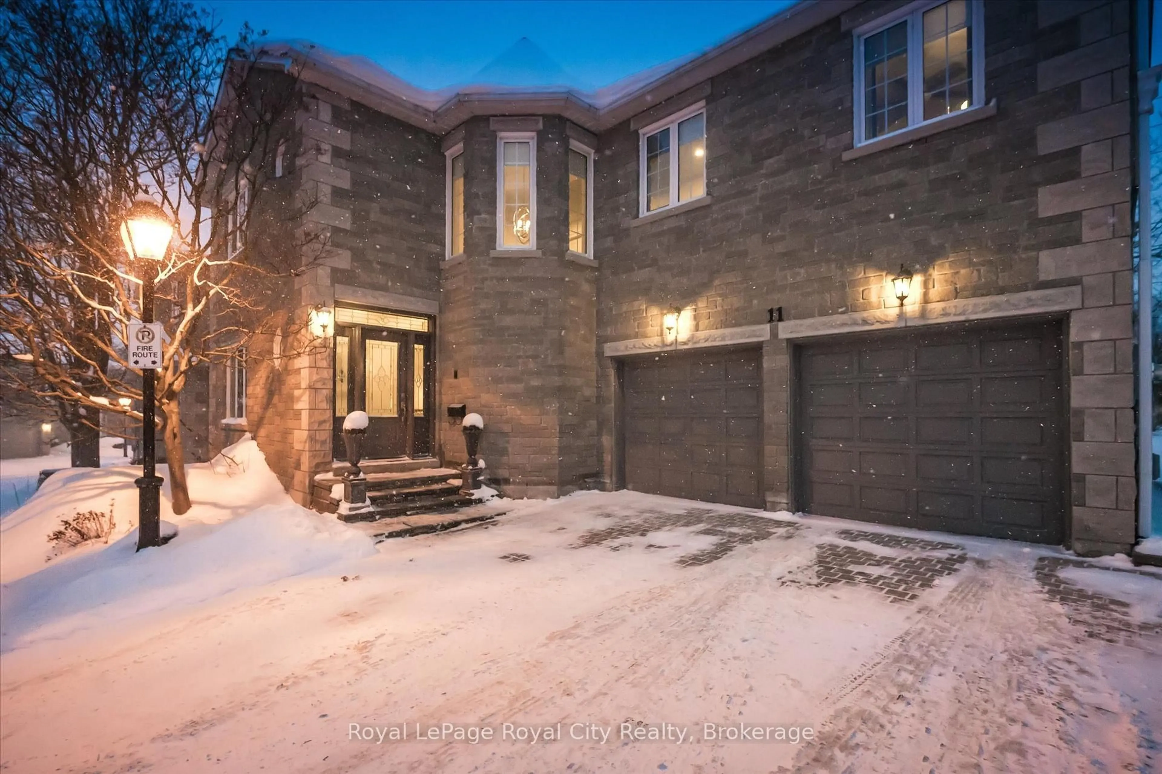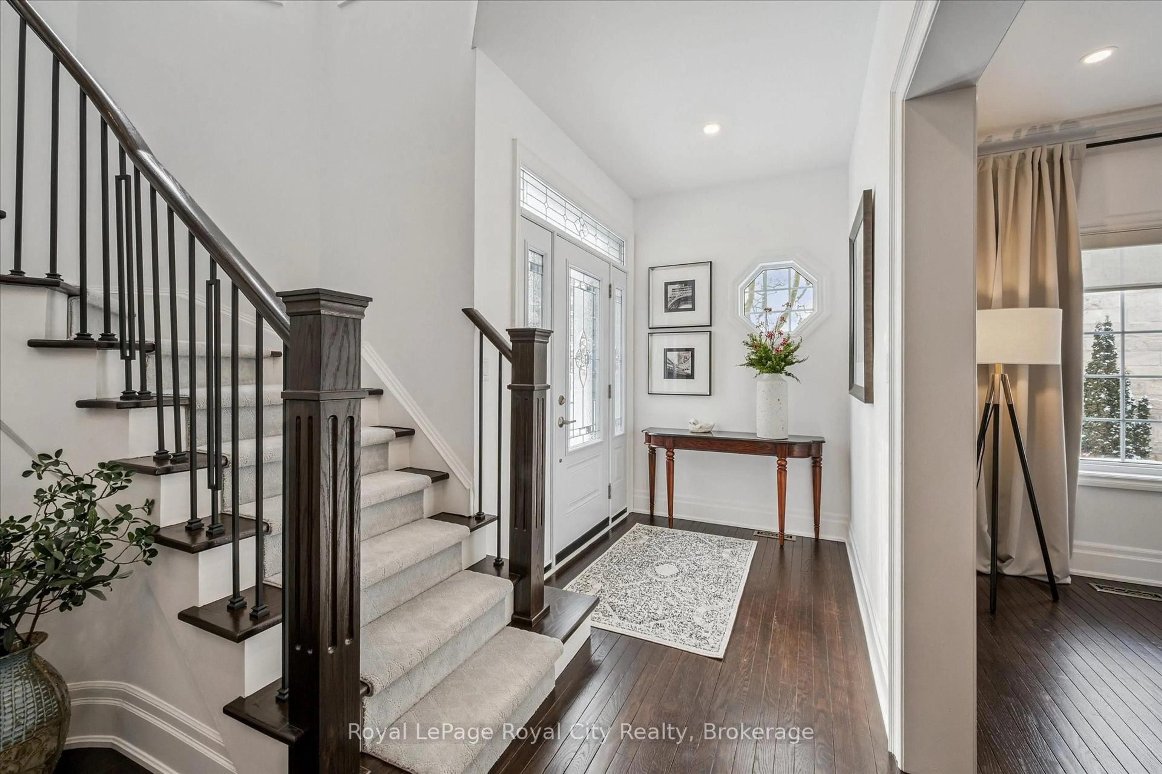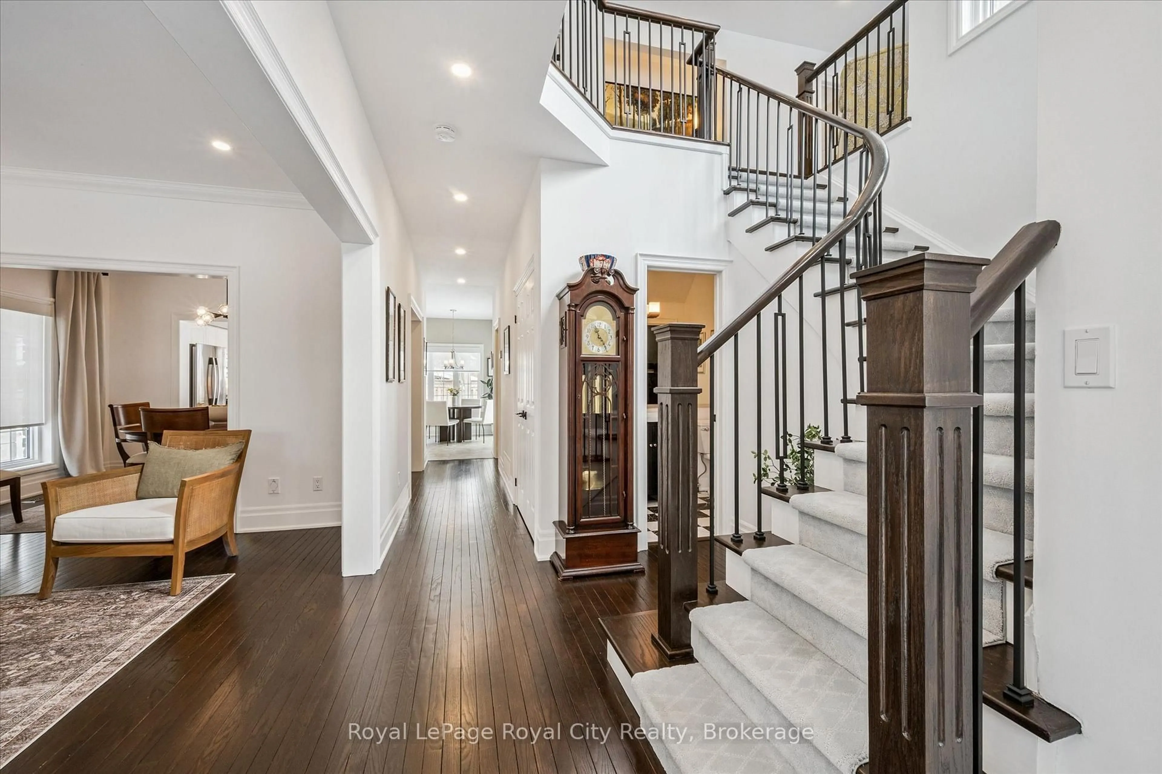25 MANOR PARK Cres #11, Guelph, Ontario N1G 1A2
Contact us about this property
Highlights
Estimated valueThis is the price Wahi expects this property to sell for.
The calculation is powered by our Instant Home Value Estimate, which uses current market and property price trends to estimate your home’s value with a 90% accuracy rate.Not available
Price/Sqft$528/sqft
Monthly cost
Open Calculator
Description
Tucked away in Manor Park Mews, a charming cul-de-sac of just 12 detached homes surrounding the historic Manor Park house, this impressive stone home is designed for both everyday comfort and elegant entertaining. The main floor welcomes you with a stunning entry, rich hardwood floors, crown moulding, recessed lighting, and custom blinds throughout. A gracious living room with fireplace flows seamlessly into the formal dining room, where a statement chandelier creates an inviting setting for memorable gatherings. The bright, eat-in kitchen features stainless steel appliances, granite countertops accented by under-cabinet lighting, and a breakfast area with a walkout to the spacious backyard. A classic curved staircase leads to the upper level, where a generous landing with a sitting area enhances the sense of space and light. All three bedrooms feature their own private ensuite, offering exceptional comfort and privacy. The primary suite is a true retreat, complete with a walk-in closet and spa-inspired ensuite with soaker tub. A convenient second-floor laundry room adds everyday ease. Set along the riverbank with direct access to scenic walking trails and a community tennis court, this home offers a fabulous low-maintenance lifestyle just steps from downtown shops, cafés, and restaurants!
Upcoming Open House
Property Details
Interior
Features
Main Floor
Bathroom
1.4 x 1.842 Pc Bath
Breakfast
3.63 x 2.5Dining
2.96 x 3.75Kitchen
3.63 x 3.08Exterior
Parking
Garage spaces 2
Garage type Attached
Other parking spaces 4
Total parking spaces 6
Condo Details
Inclusions
Property History
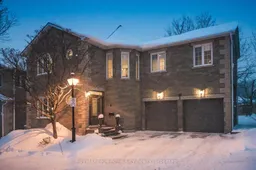 44
44