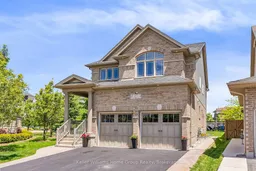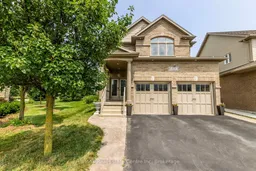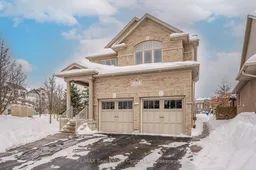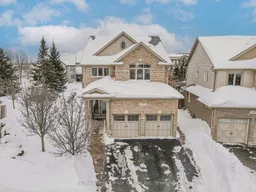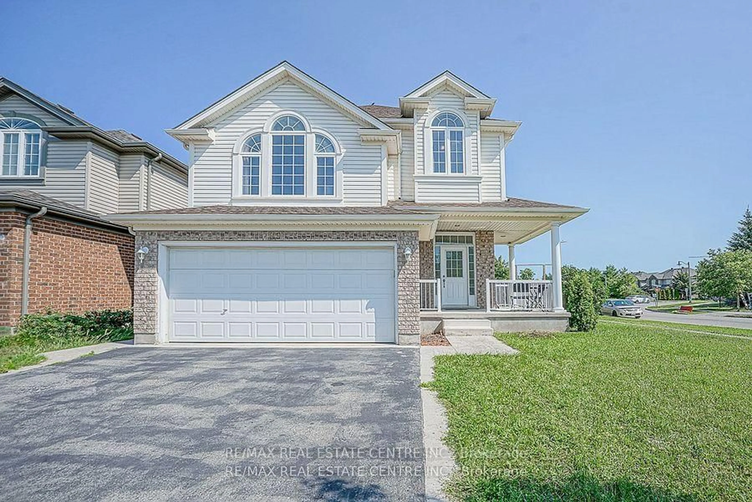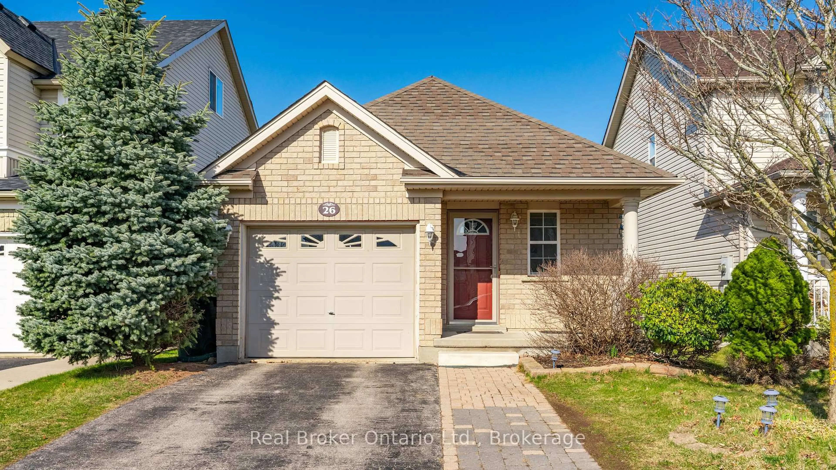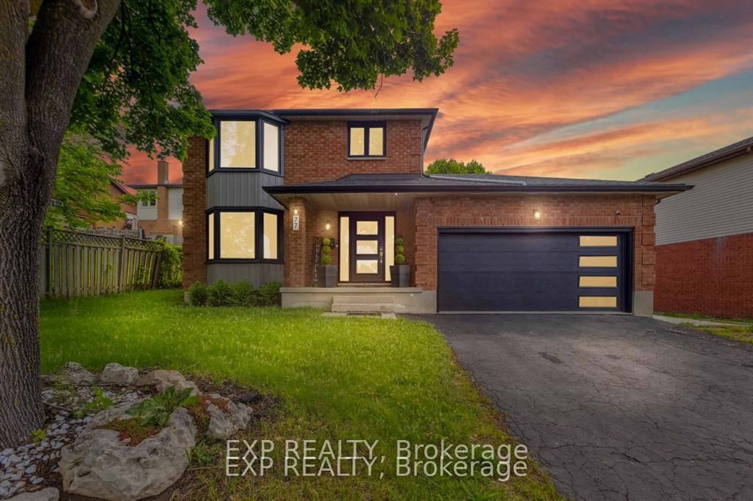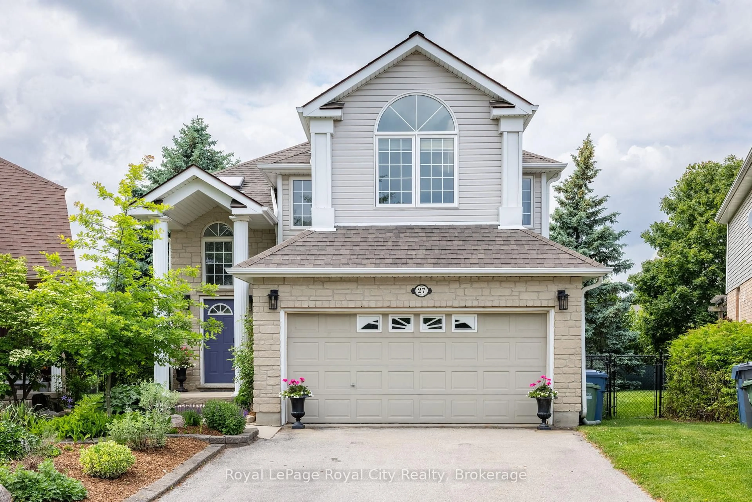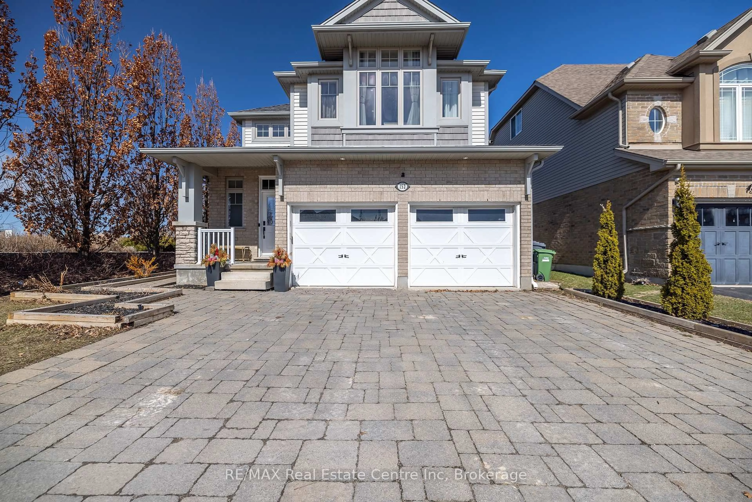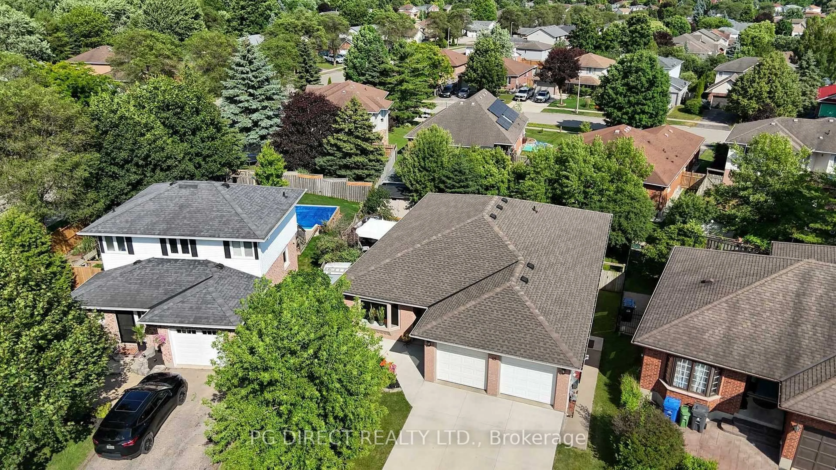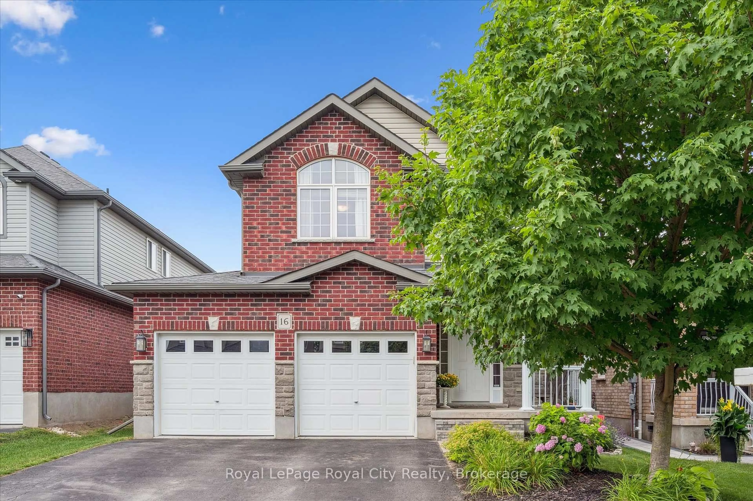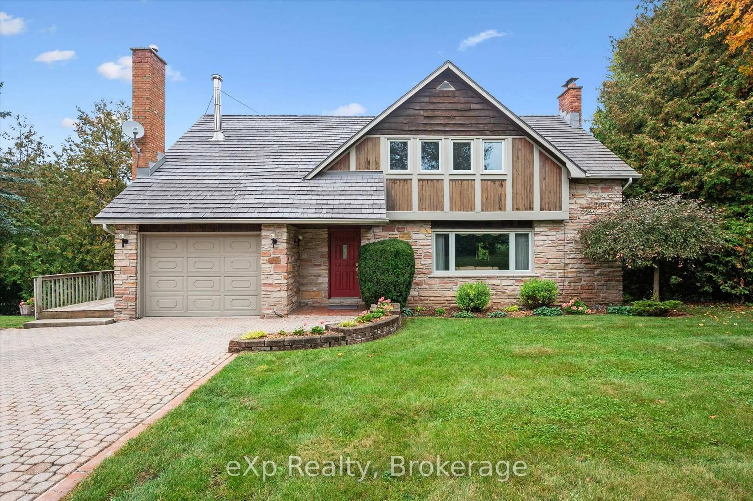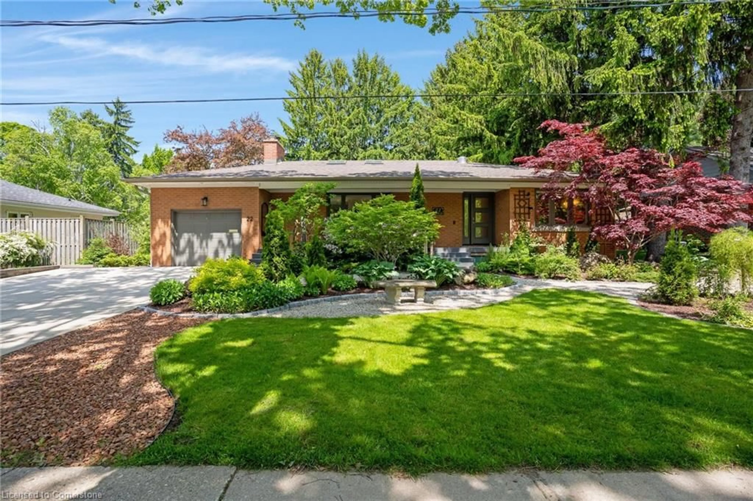Welcome to 271 Goodwin Dr.!!! This elegant, meticulously upgraded 4+1 bedroom, 3.5 bathroom home, ideally located in one of Guelphs most desirable neighbourhoods.Set on a premium corner lot, this exceptional property features over $100,000 in upgrades and includes a fully finished, legal basement apartment with a separate entrance, large windows, and abundant natural light perfect for multi-generational living or rental income.Step inside to discover a chefs dream kitchen complete with built-in appliances, sleek cabinetry, a spacious island, and generous counter space ideal for culinary enthusiasts and entertainers alike. The open-concept living and dining area is anchored by a cozy gas fireplace and enhanced by smooth ceilings on the main floor, creating an inviting and sophisticated atmosphere.The spacious primary suite is a private retreat featuring a luxurious ensuite with a jacuzzi tub. Additional bedrooms are bright and airy, each with expansive windows and stylish California ceilings throughout the home.Enjoy the outdoors on the durable composite deck (with a lifetime warranty) in the beautifully landscaped backyard. The insulated garage, equipped with electricity, offers plenty of space for vehicles, hobbies, or storage.Located in a top-rated school district and just steps from shops, gyms, trails, golf courses, and more, this home offers the ultimate in modern convenience and lifestyle. With a security system already in place for peace of mind, this move-in ready property is a rare opportunity not to be missed.Schedule your private viewing today and experience everything this exceptional home has to offer!
