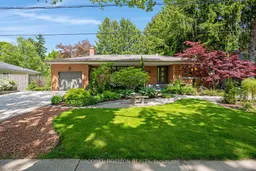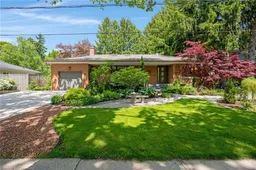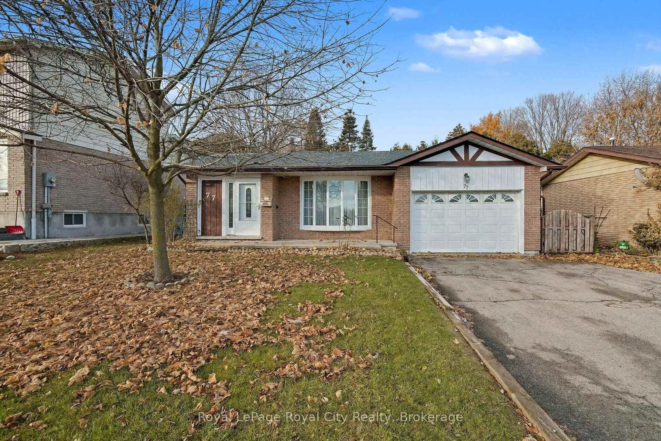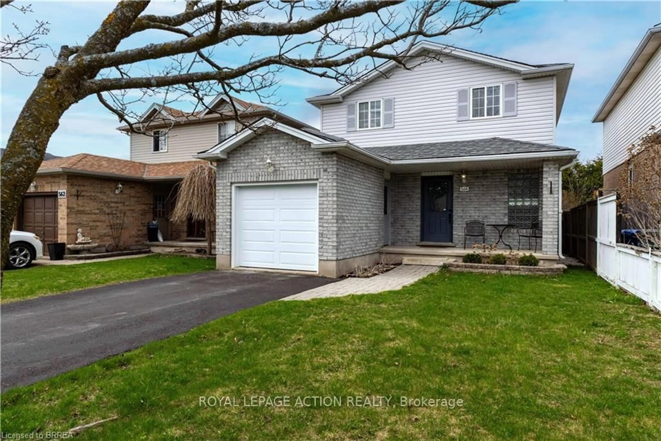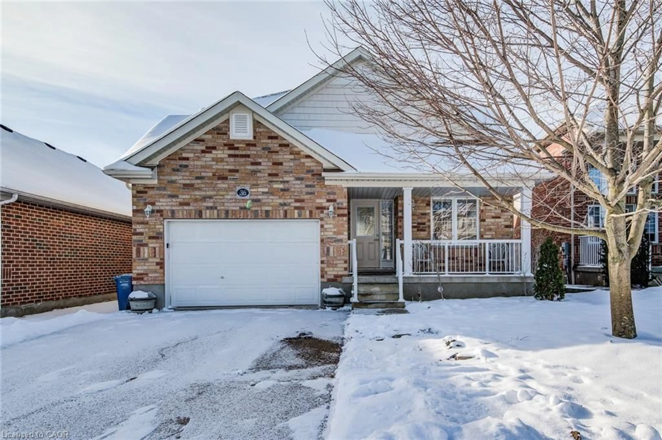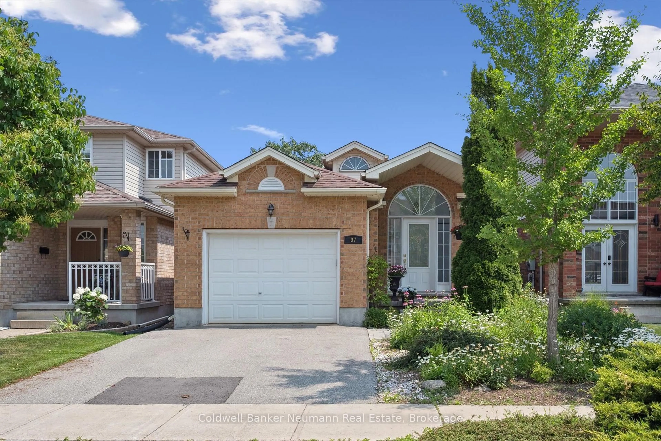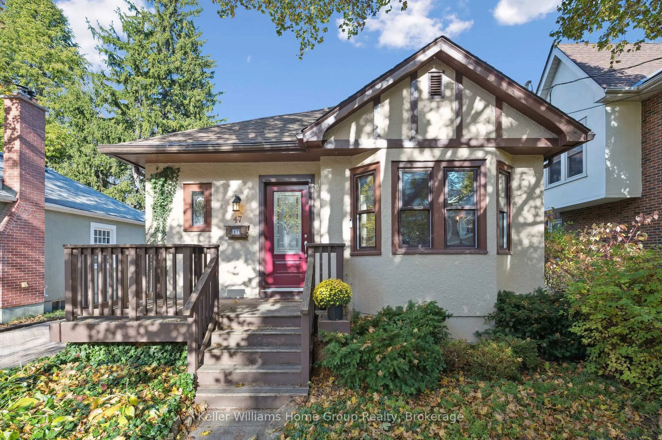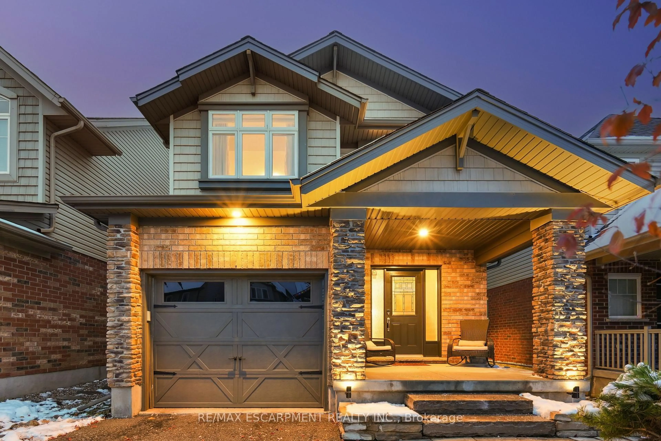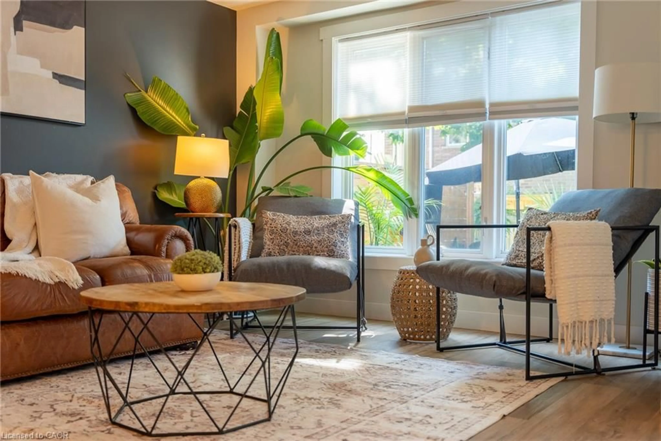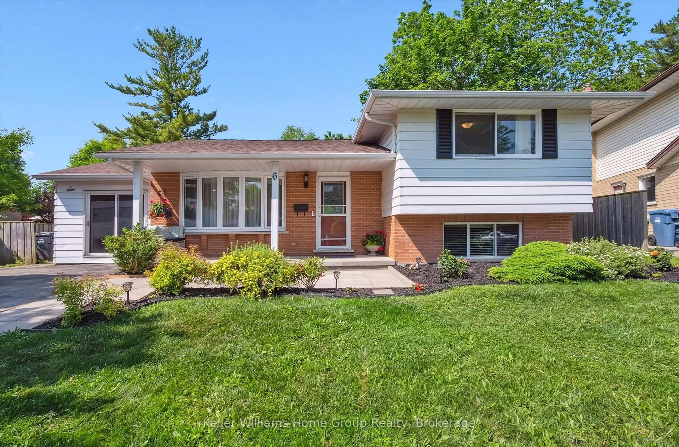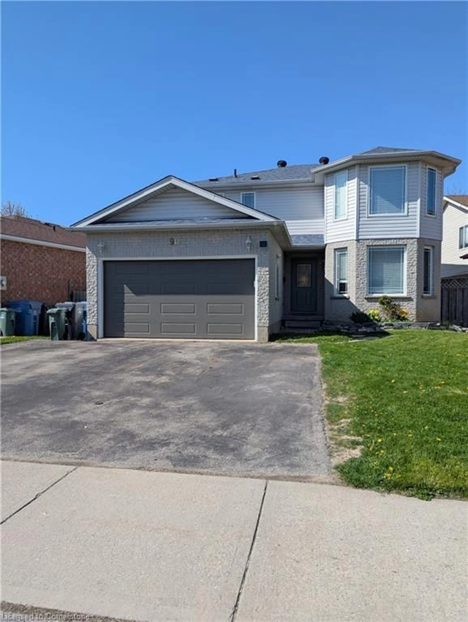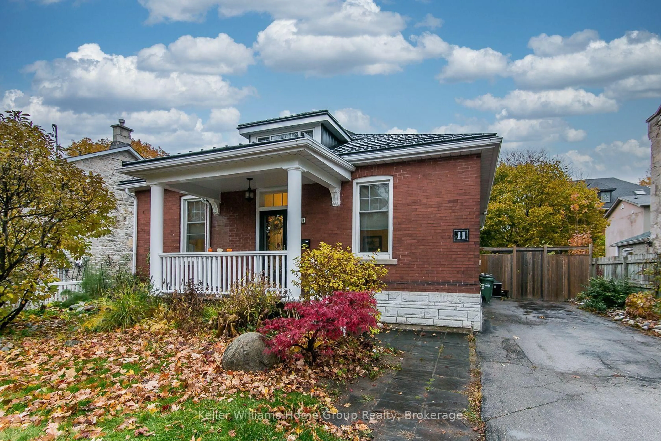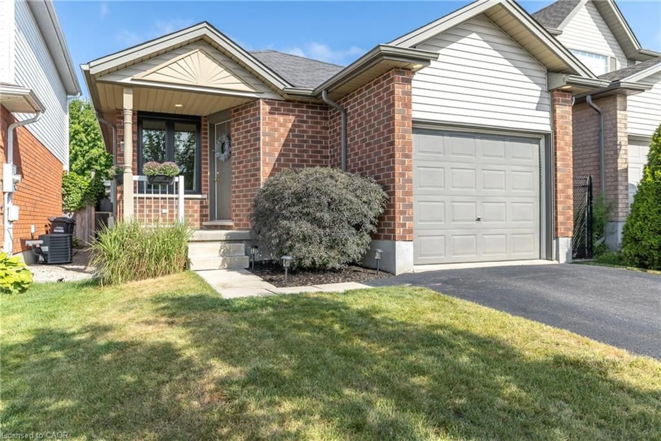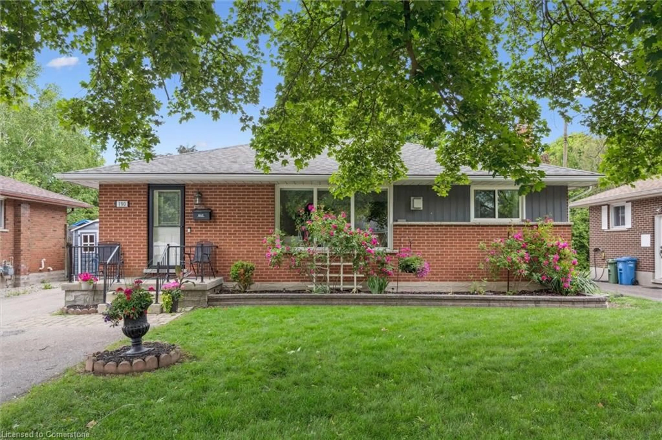This stunning, move-in ready home seamlessly combines high-end design with everyday comfort - just steps from the beauty of Riverside Park. From the moment you arrive, the home's exceptional curb appeal stands out with a sleek concrete driveway, Trex-covered front porch, and an oversized garage with space for two vehicles. Inside, the open-concept main floor is flooded with natural light, thanks to thoughtfully placed skylights and light tubes that create a bright, inviting atmosphere. The contemporary kitchen features a central island, ideal for entertaining, while two cozy gas fireplaces add warmth and sophistication. Renovated from top to bottom, the home showcases designer finishes in every space. The fully finished lower level offers incredible versatility with a stylish four-piece bathroom and flexible living areas - perfect for an in-law suite, additional bedrooms, or a potential income-generating rental. Step outside to an oversize 80 x 148 private lot with professionally designed gardens so spectacular they've been featured in Horticultural shows. The low-maintenance landscaping includes weed barriers, a computer-controlled sprinkler system, and ambient lighting, all designed for maximum enjoyment with minimal effort. Additional upgrades include new windows, doors, and an energy-efficient AC unit. Located in one of Guelphs most desirable neighbourhoods, this home is within walking distance to schools, parks, shops, and dining. More than just a home, this is your own private urban retreat - one you wont want to miss!
