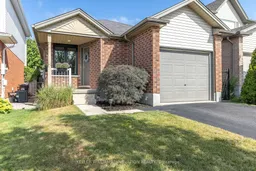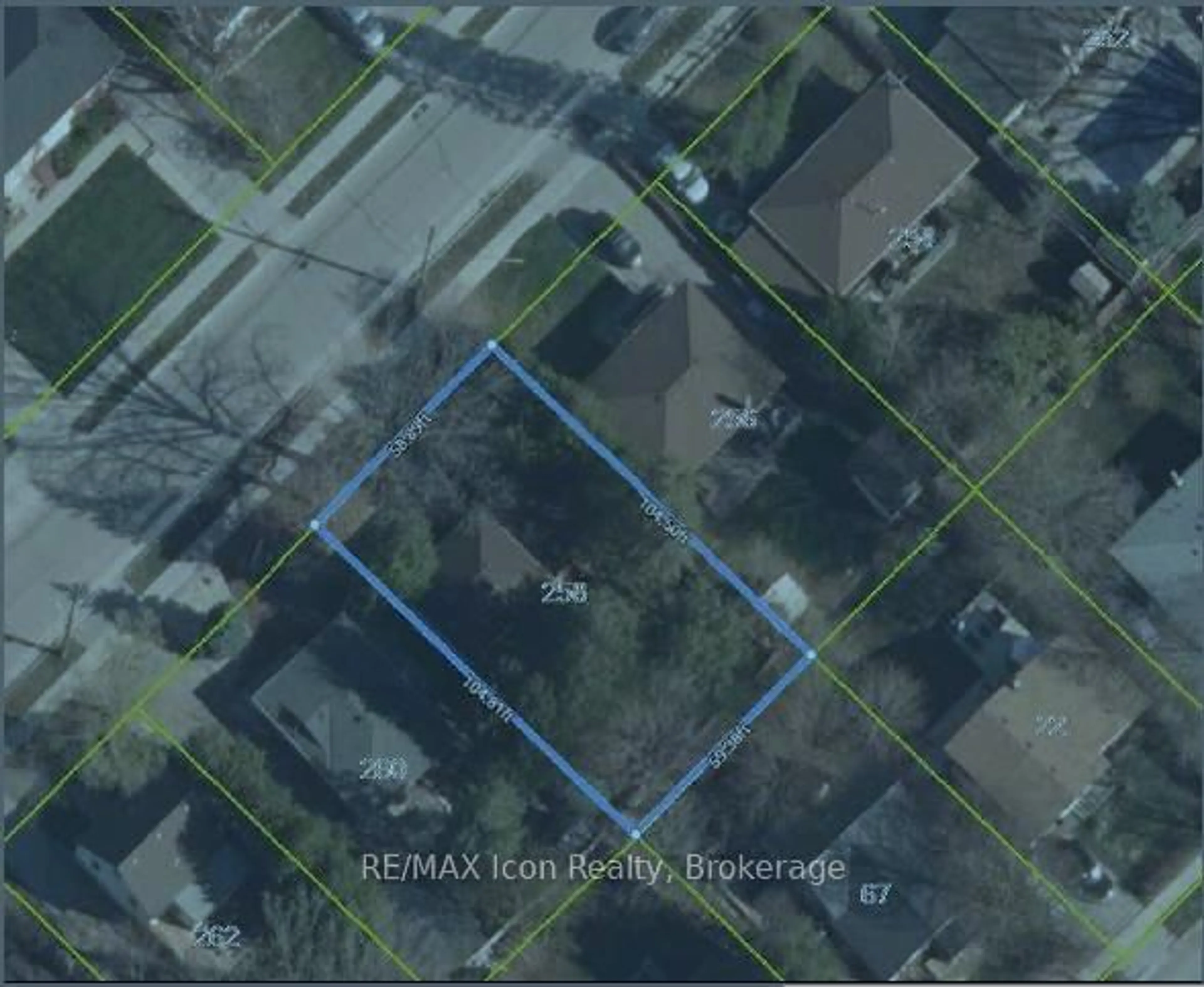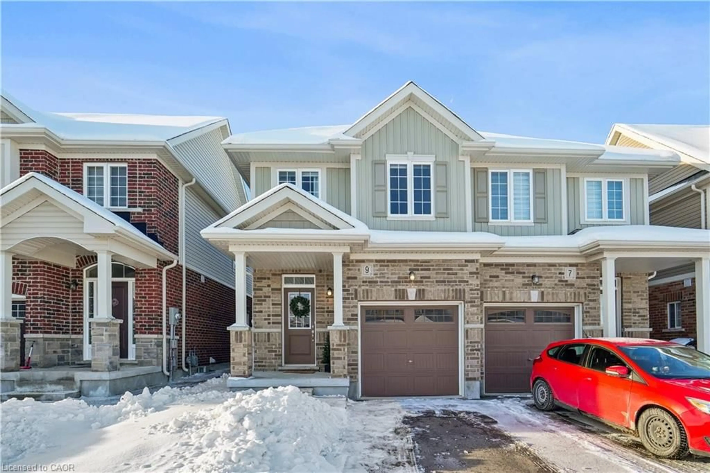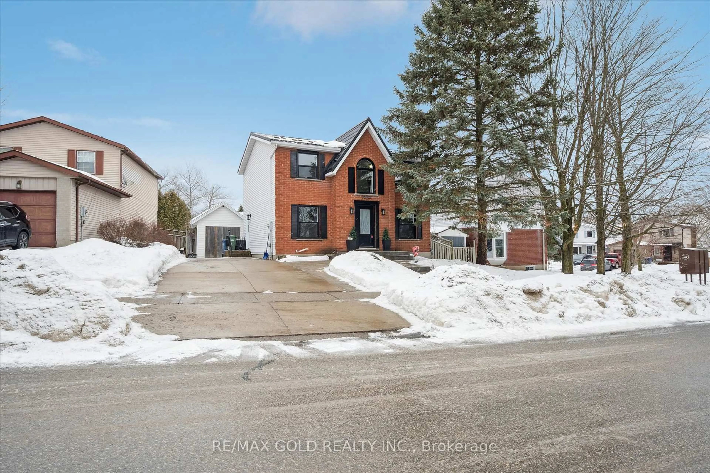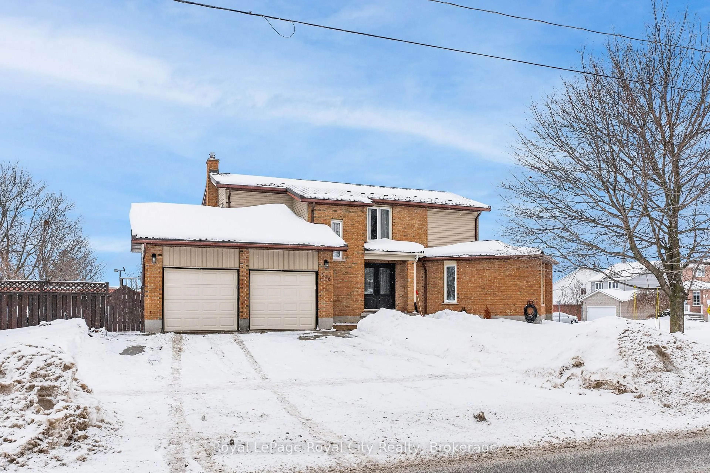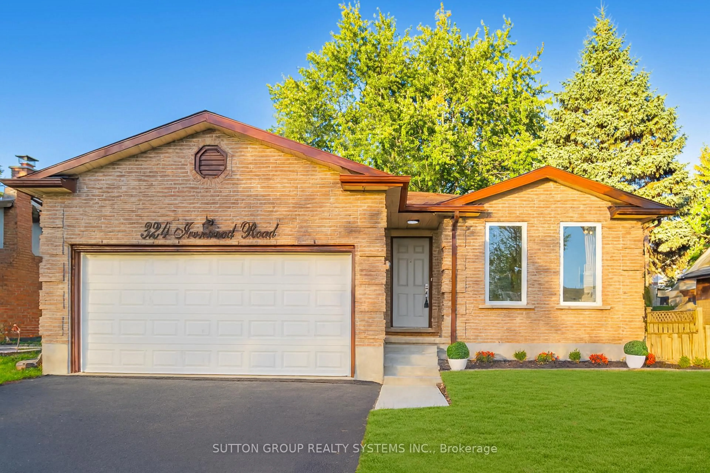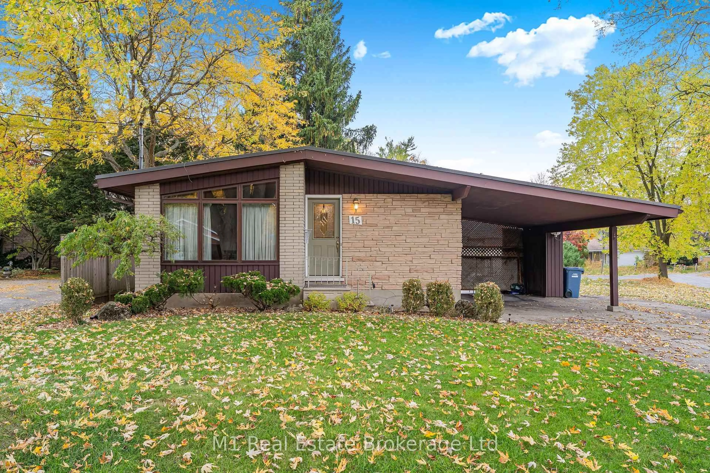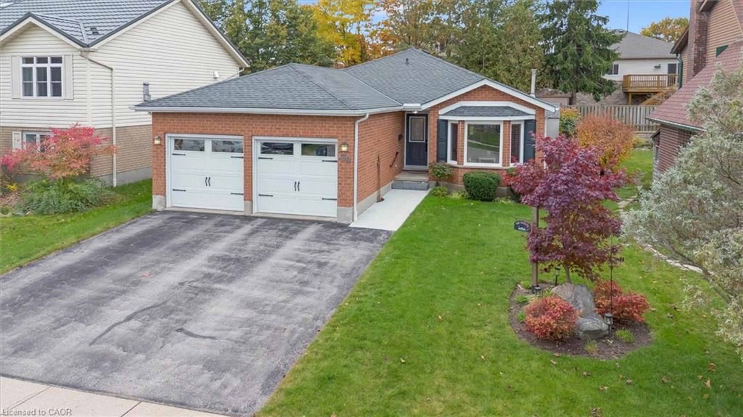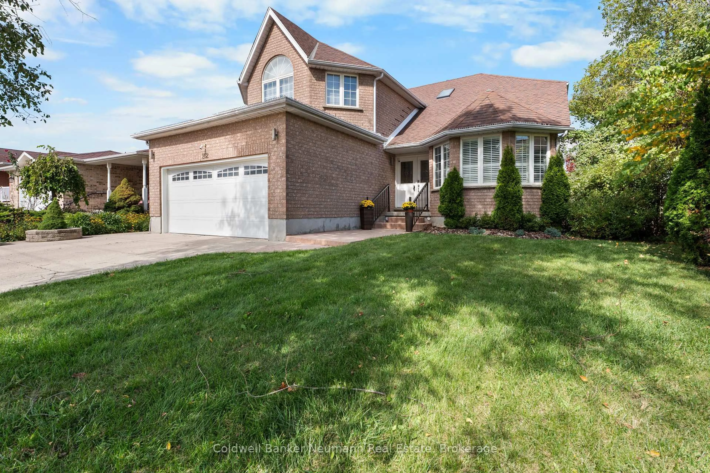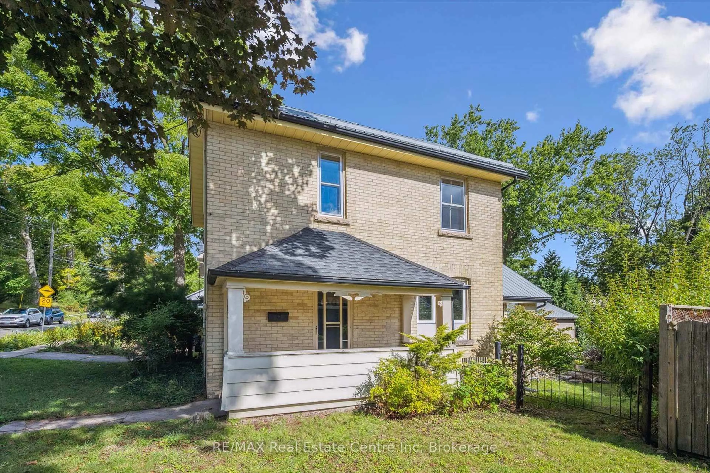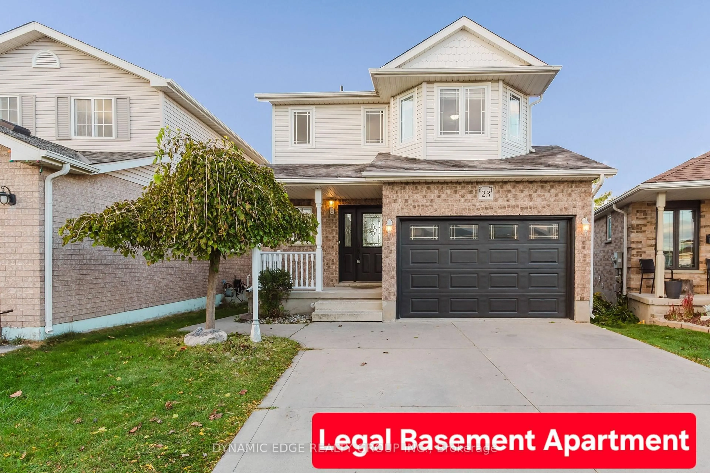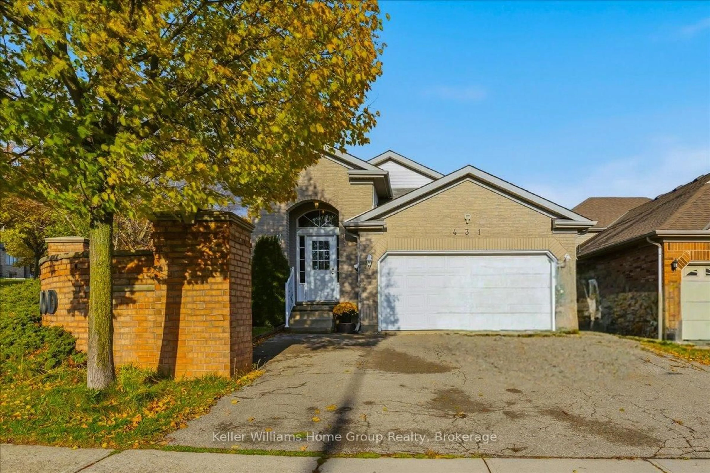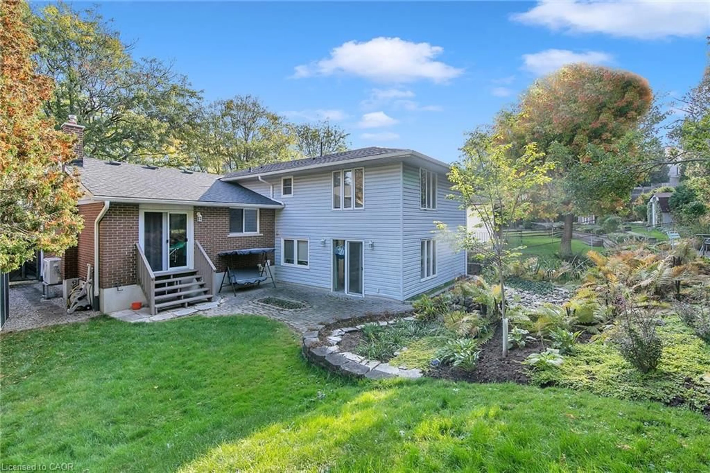Welcome to this stunningly renovated modern home with close to $100,000 worth of upgrades, thoughtfully designed for comfort and style. The open concept main floor features a spacious living area that flows seamlessly into a contemporary kitchen and dining space perfect for both everyday living and entertaining. Upstairs, you will find two generously sized bedrooms filled with natural light and each with walk-in closet. This home offers plenty of space for relaxation or work-from-home setups. An additional bedroom on the main level situated next to a full bathroom provides flexibility for guests, family, or a home office.
Upgrades include; Stunning black framed windows (2022), hardwood floors throughout (2022), cathedral ceiling with wood beam and pot-lights (2022), gas fireplace with extravagant brickwork (2022), railings (2022), 72" Napoleon Electric fireplace (2022), Kitchen with all appliances and 4 seat island (2022), weeping tile (2022).
The stone path on both sides of the property lead to a tranquil and private back yard that is completely fenced in. The unfinished basement offers endless potential for future development whether you envision a cozy rec room, additional bedrooms, or a personal gym. With modern finishes, a functional layout, and room to grow, this home is the perfect blend of style and practicality.
Inclusions: Dishwasher,Dryer,Gas Stove,Hot Water Tank Owned,Range Hood,Refrigerator,Washer
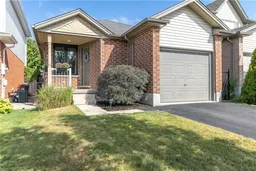 46
46