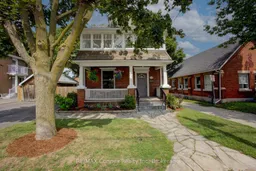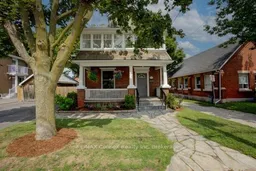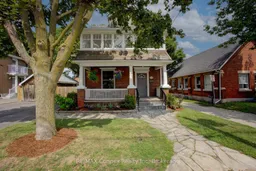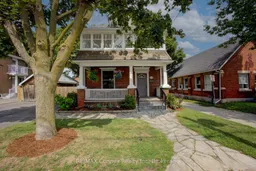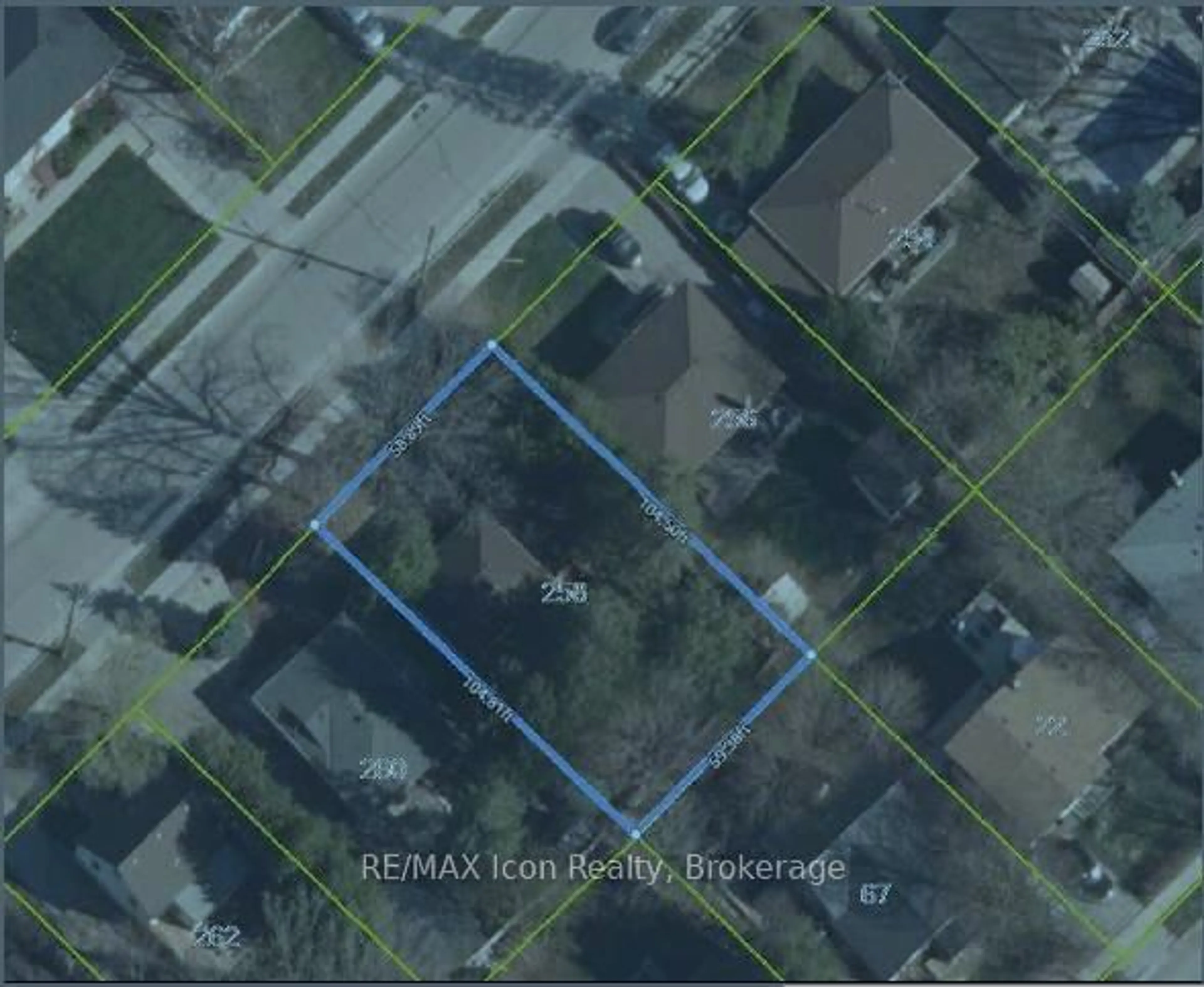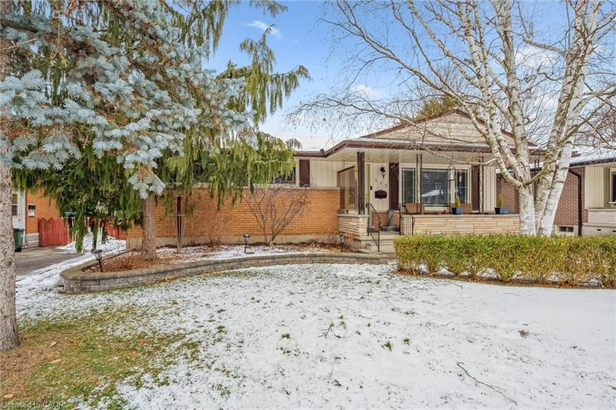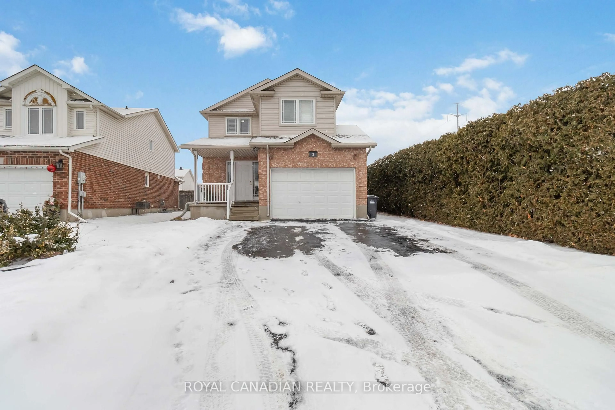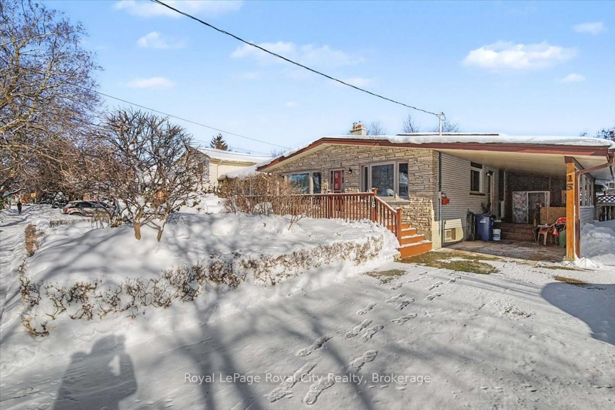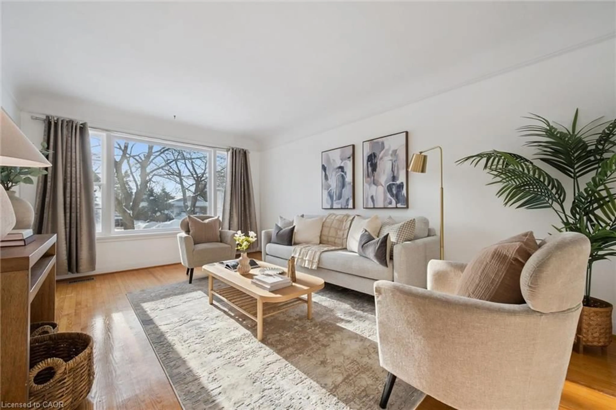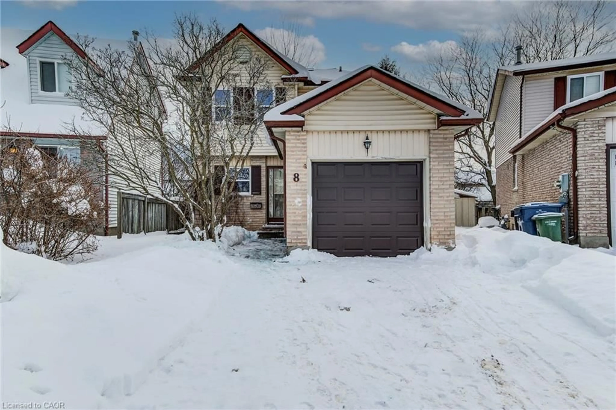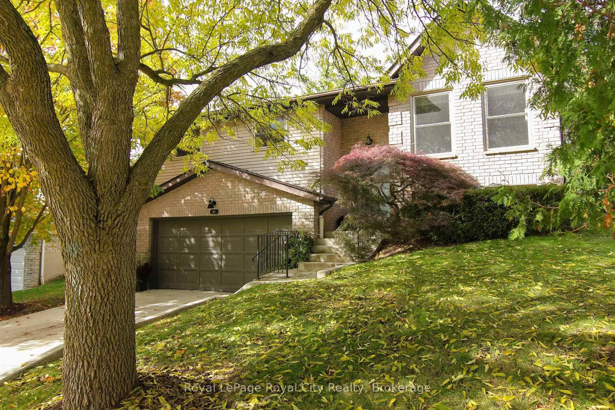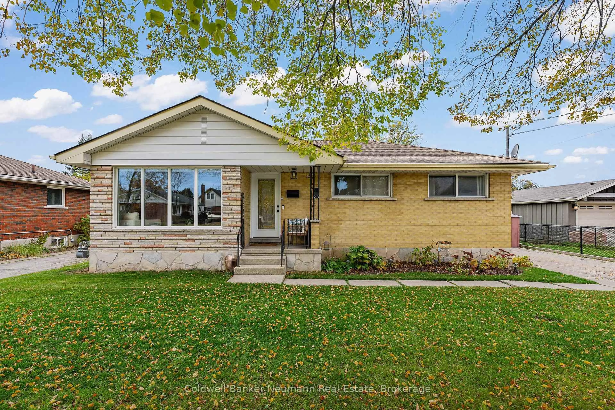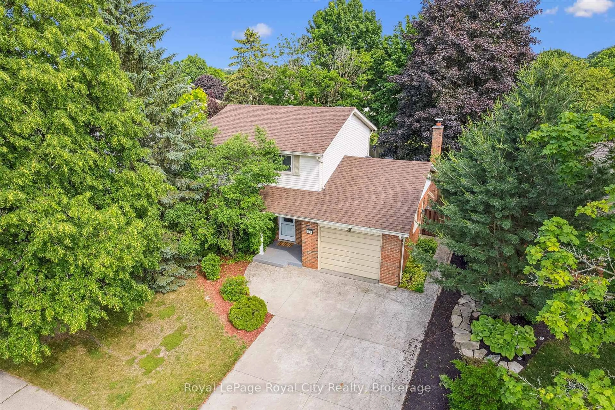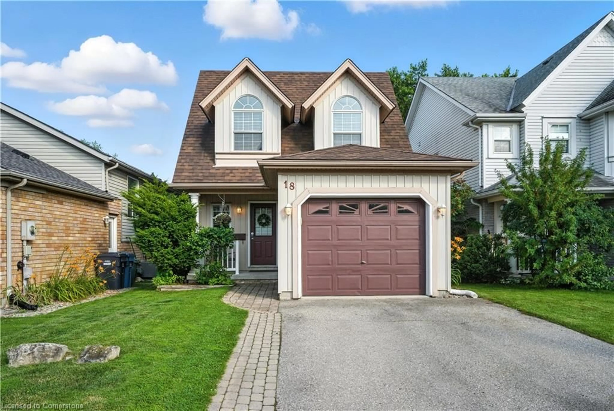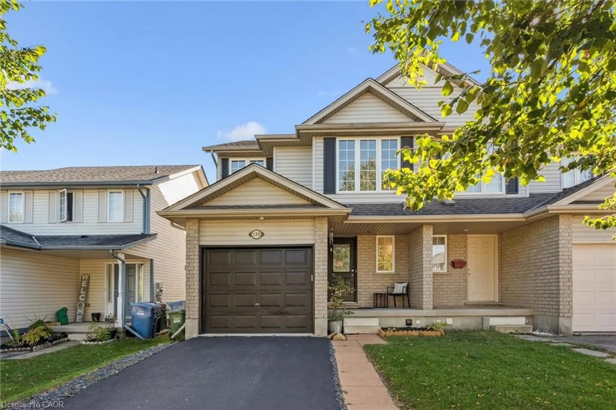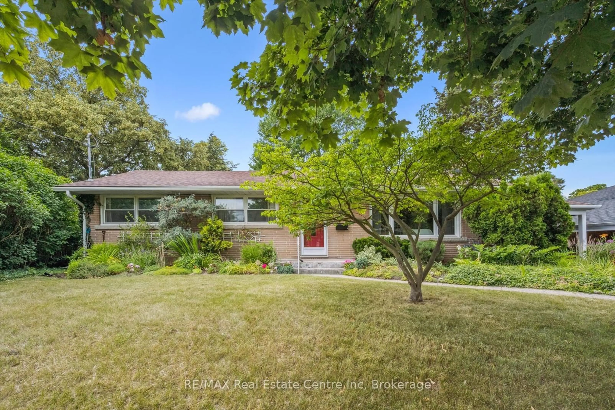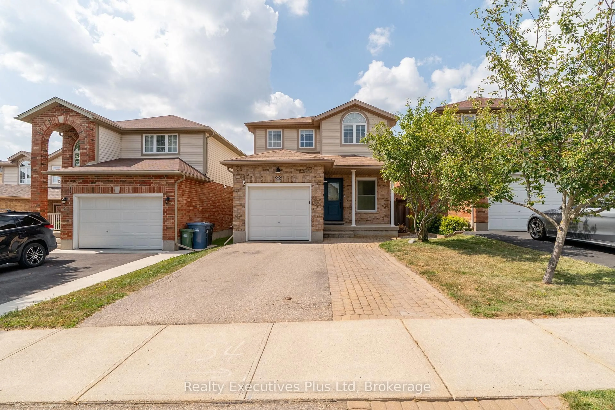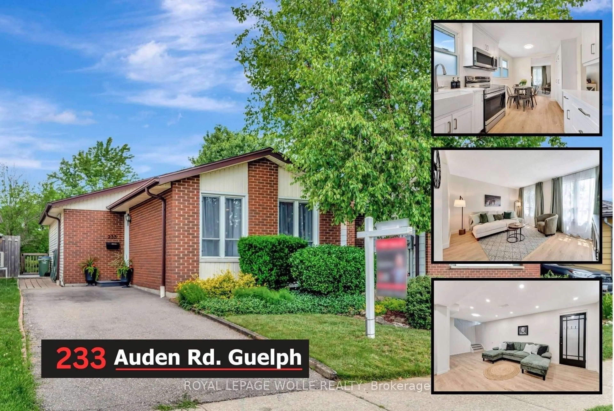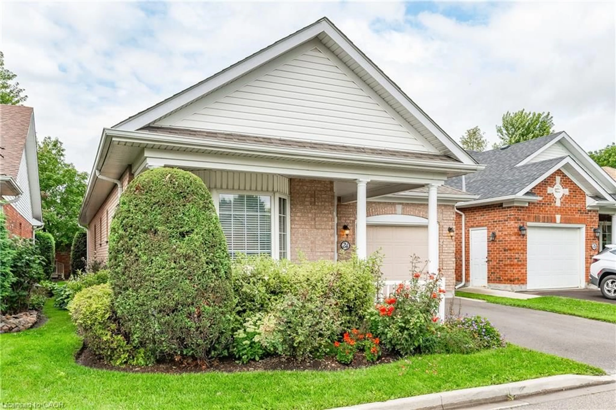Welcome to 120 Harris Street, a distinguished brick 2.5-storey residence situated in one of the area's most desirable family neighborhood's. Positioned on a spacious double lot, this property offers a double-wide driveway with parking for four vehicles and a fully fenced, beautifully landscaped backyard-a rare combination of charm, space, and convenience. Located just minutes from Lyon's Park, local baseball diamonds, and a short five-minute stroll to downtown, placing restaurants, shops, trails, and daily essentials all within effortless walking distance. Enjoy a lifestyle where errands require little more than a casual walk and entertainment for the kids is always close at hand. This home's stunning street presence is undeniable. Encompassing a deep, traditional front porch sets the tone for the character and comfort found throughout. Inside, thoughtful updates blend seamlessly with original charm. The main level features new engineered hardwood flooring in the inviting living room and generous dining room, complemented by high baseboards and comfort. The spacious, well-appointed kitchen offers ample counter and cabinet space and leads to a dedicated mudroom, a stylish 2-piece powder room with a brick accent wall, and direct access to the private back deck, interlocking patio, and landscaped yard. The second level has been refreshed with new broadloom throughout, enhancing both comfort and style. A large, beautifully updated 5-piece bathroom serves the floor, while the primary bedroom offers exceptional space, including room for a cozy reading nook and two illuminated double closets. The second bedroom is versatile and comfortable with built-in closets. Completing this level is a charming enclosed sunporch, providing a serene retreat. The fully finished attic delivers additional, highly versatile living area. Enhanced with laminate flooring, knee-wall storage, new foam insulation, and large windows. This is a rare blend of character, practicality, and lifestyle.
Inclusions: Fridge, Stove, Microwave, Dishwasher, Washer, Dryer, All Electrical Light Fixtures, All Window coverings
