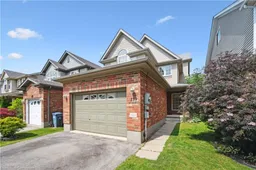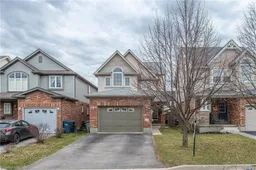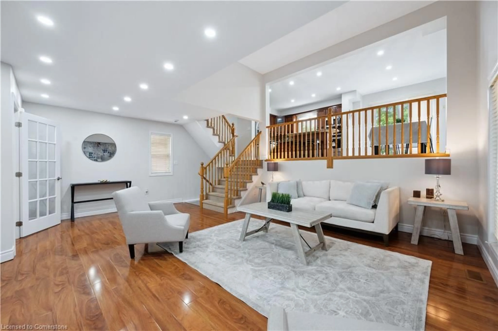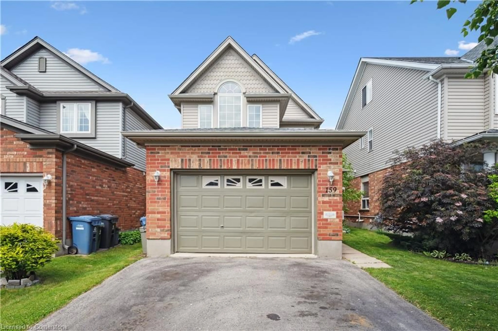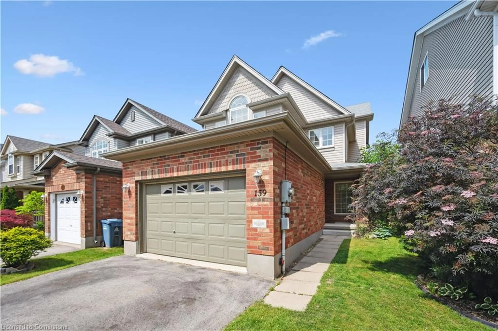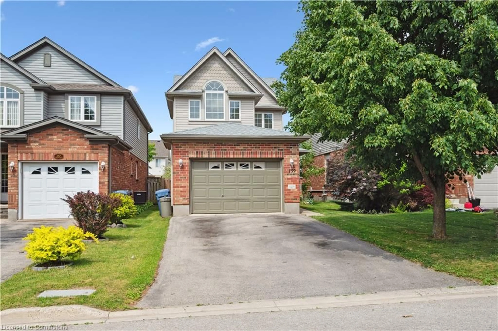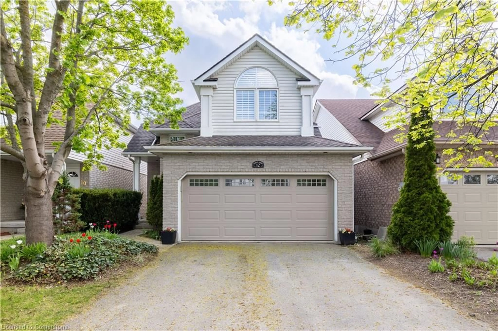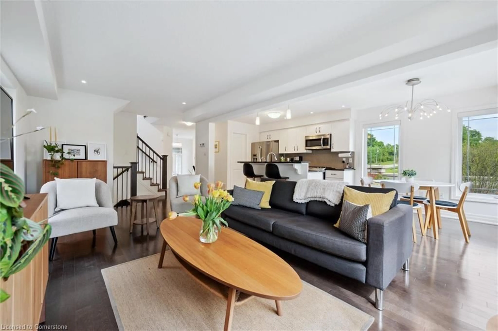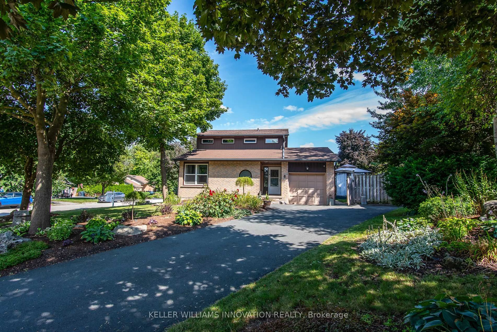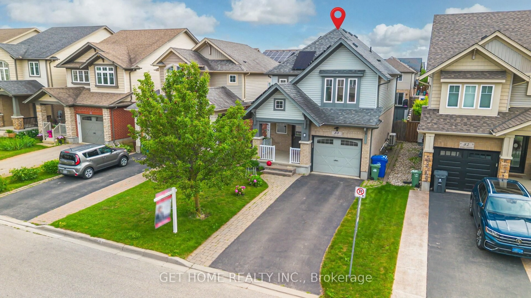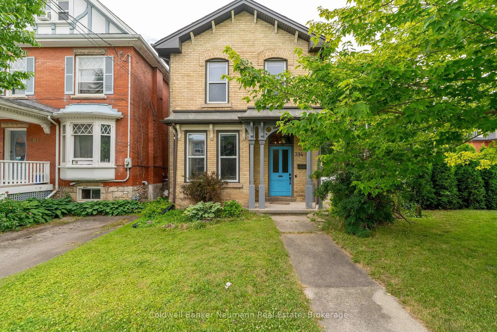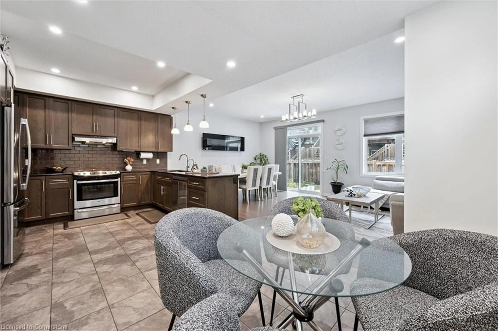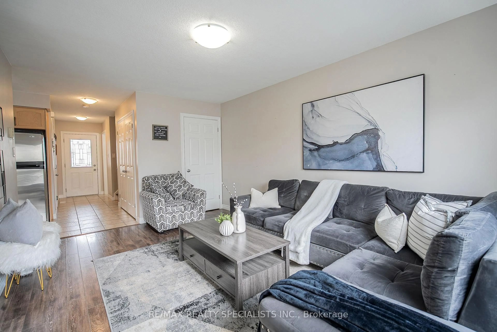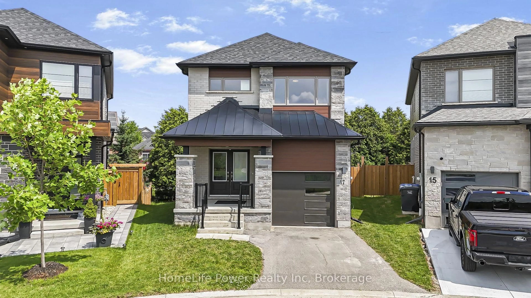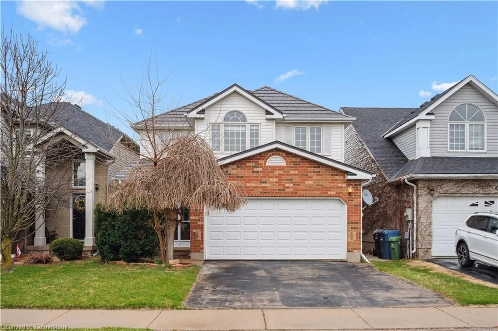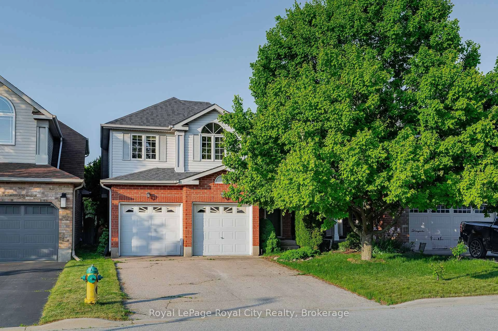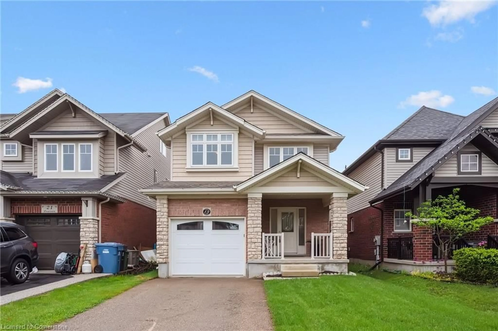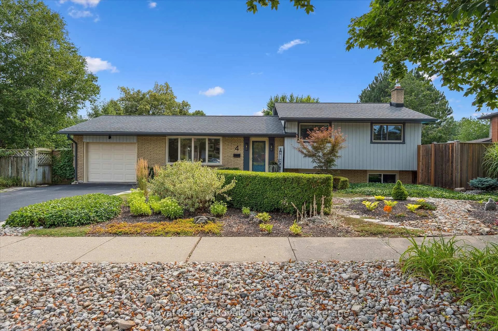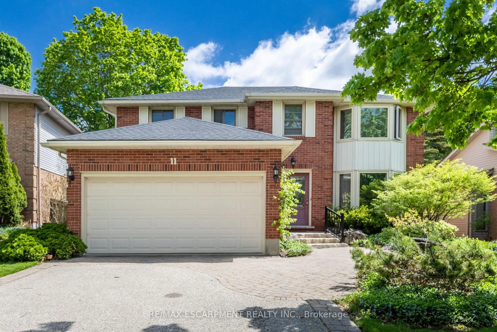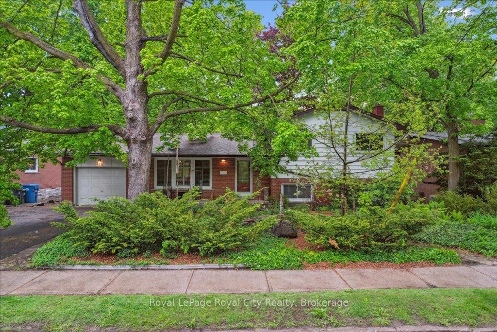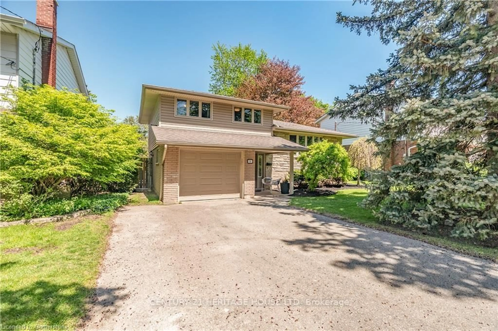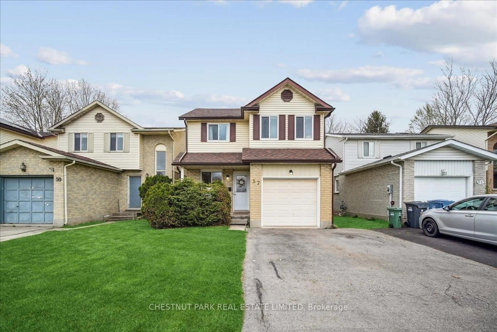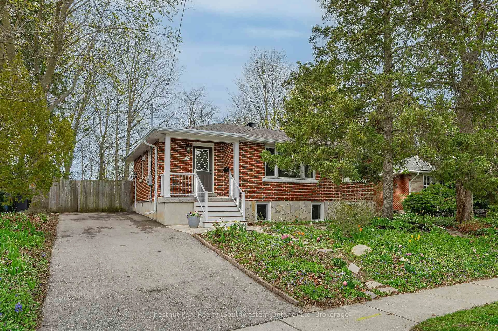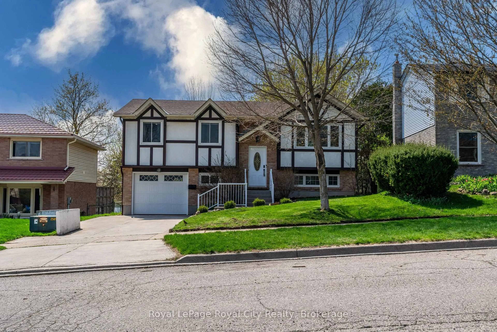159 Lynch Cir, Guelph, Ontario N1L 1R7
Contact us about this property
Highlights
Estimated valueThis is the price Wahi expects this property to sell for.
The calculation is powered by our Instant Home Value Estimate, which uses current market and property price trends to estimate your home’s value with a 90% accuracy rate.Not available
Price/Sqft$428/sqft
Monthly cost
Open Calculator

Curious about what homes are selling for in this area?
Get a report on comparable homes with helpful insights and trends.
+3
Properties sold*
$1M
Median sold price*
*Based on last 30 days
Description
Welcome to 159 Lynch Circle, a warm and beautifully finished multi-level home nestled in the sought-after south end of Guelph. This spacious and versatile property features 3+1 large bedrooms, 3.5 bathrooms, and a smart layout that offers a perfect mix of privacy, comfort, and functionality, ideal for growing families. As you step inside, you're welcomed by a bright and open living area with large windows that flood the space with natural light. A few steps up brings you to the generous kitchen and dining area, complete with stainless steel appliances, a centre island with breakfast bar, double sink, dark cabinetry, and sliding glass doors that open to a deck and fully fenced backyard, perfect for outdoor gatherings. A convenient 2-piece bath and inside entry from the garage complete this level. The primary suite is tucked away on its own floor, offering a peaceful retreat with a spacious layout and a luxurious 5-piece ensuite featuring a soaker tub and separate shower. Two more generously sized bedrooms and a 4-piece main bath can be found on the upper floor. The finished basement provides a large family room ideal for relaxing or entertaining, and there's even a lower level with an additional bedroom and 3-piece bathroom, great for guests, teens, or a home office. Major mechanical updates include a newer furnace (2019), roof (2020), and hot water heater (2021). Located in the friendly and walkable Westminster Woods neighbourhood, you're just minutes from top-rated schools, parks, scenic trails, shopping, and every amenity you need, the perfect place to call home.
Property Details
Interior
Features
Main Floor
Living Room
6.32 x 4.88Kitchen
3.38 x 3.94Bathroom
2-Piece
Dining Room
2.95 x 3.78Exterior
Features
Parking
Garage spaces 1.5
Garage type -
Other parking spaces 2
Total parking spaces 3
Property History
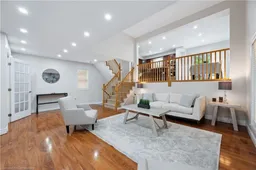 38
38