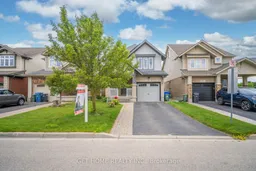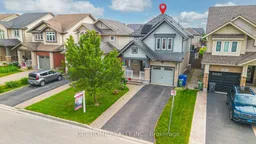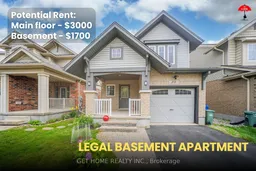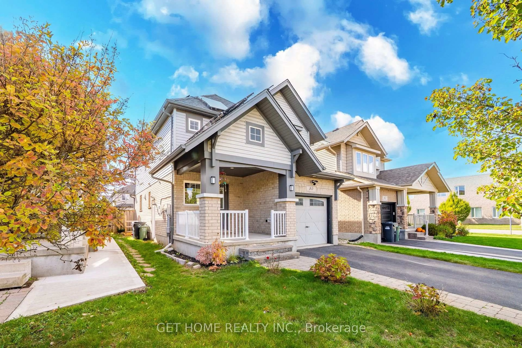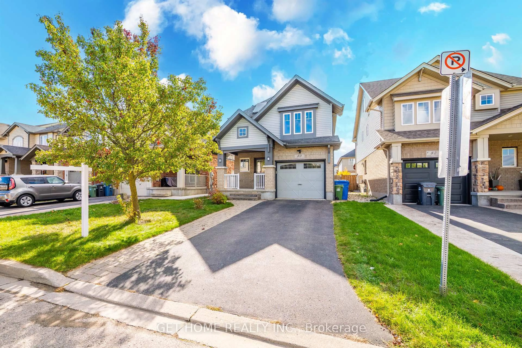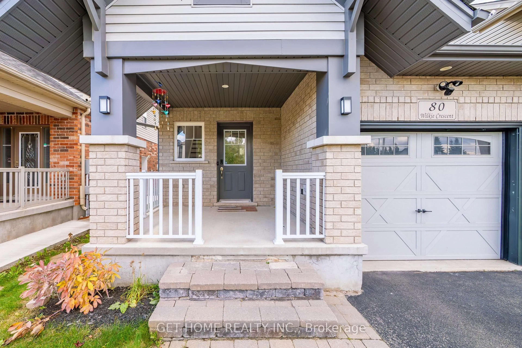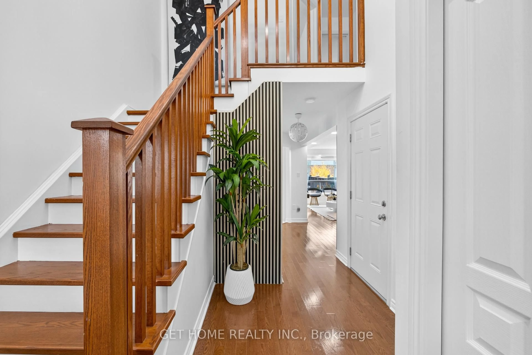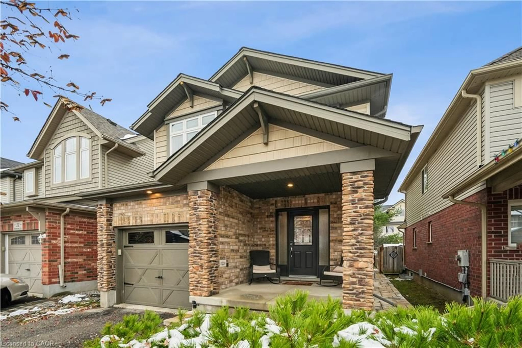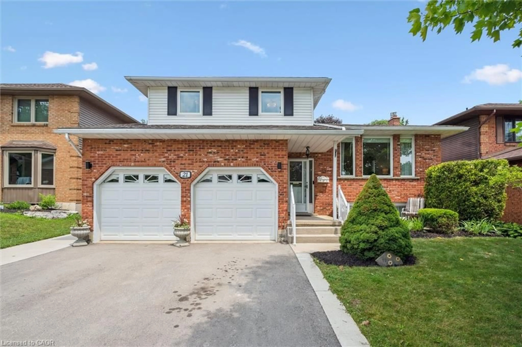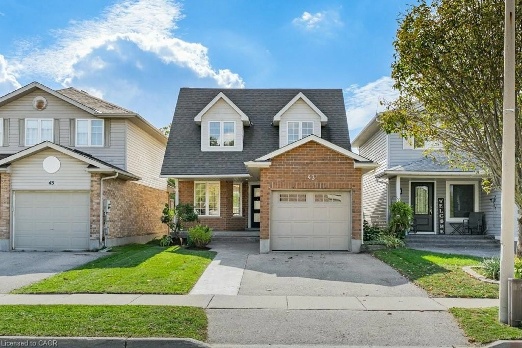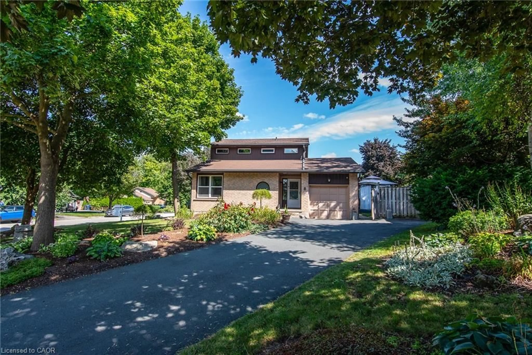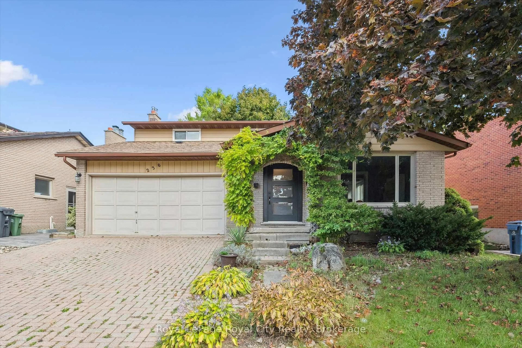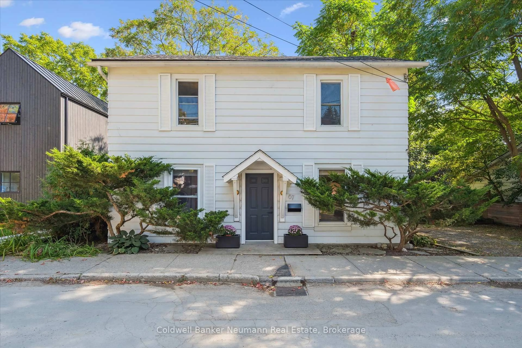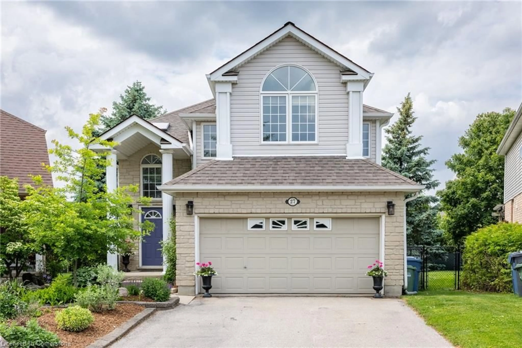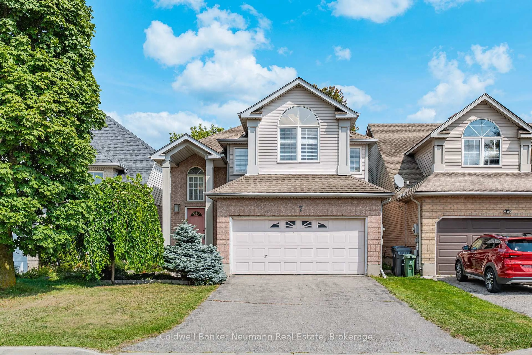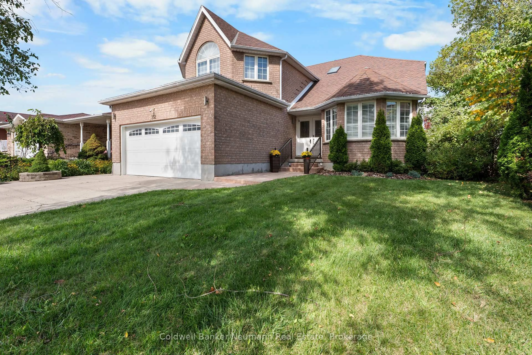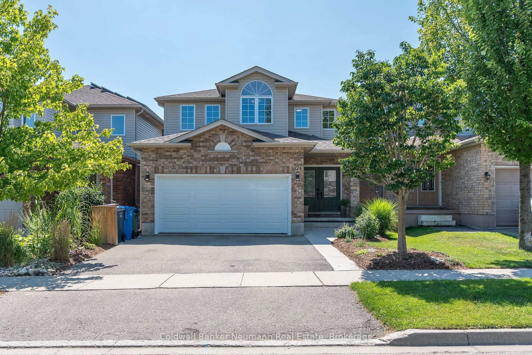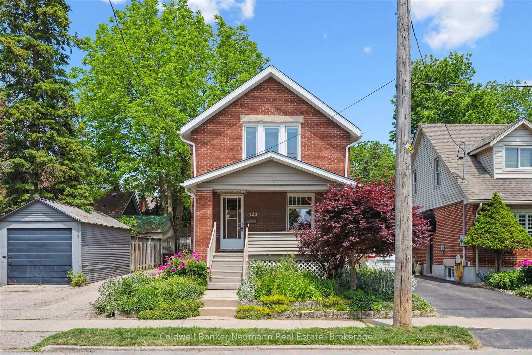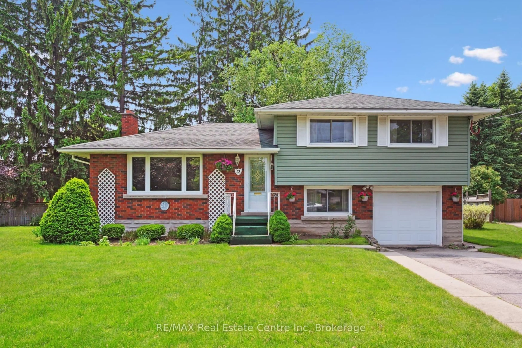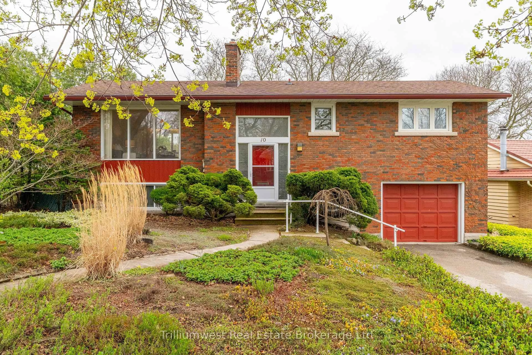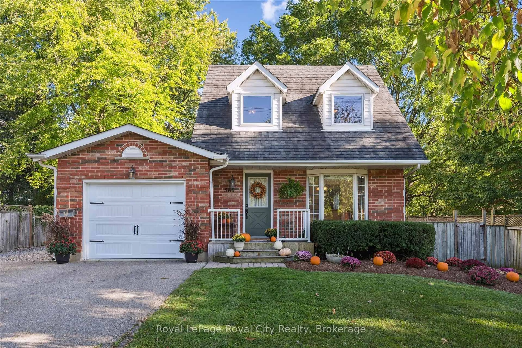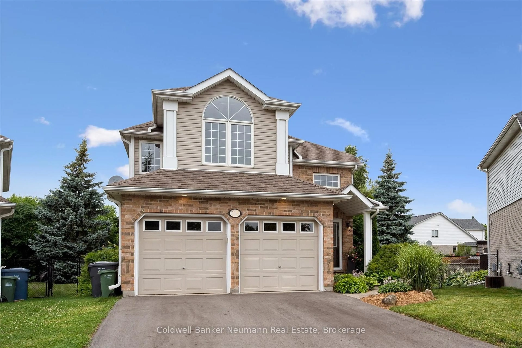80 Wilkie Cres, Guelph, Ontario N1L 0C4
Contact us about this property
Highlights
Estimated valueThis is the price Wahi expects this property to sell for.
The calculation is powered by our Instant Home Value Estimate, which uses current market and property price trends to estimate your home’s value with a 90% accuracy rate.Not available
Price/Sqft$565/sqft
Monthly cost
Open Calculator

Curious about what homes are selling for in this area?
Get a report on comparable homes with helpful insights and trends.
+5
Properties sold*
$982K
Median sold price*
*Based on last 30 days
Description
Welcome to 80 Wilkie Cres, a beautifully upgraded N/E-facing home in the highly sought-after Westminster Woods - Pineridge community. Situated on a quiet street and steps from top-rated schools, parks & trails, this move-in-ready property offers modern comfort and exceptional value. Features a LEGAL basement apartment (2024) with separate entrance - ideal for multi-generational living or added flexibility. Recent upgrades include paid-off solar panels (2023) [ GET PAID EVERY MONTH APPROX. 100$] , modern kitchen with S/S appliances (2023), dual-stage furnace & heat pump (2023), renovated bathrooms & flooring, separate laundries, and an EV charging port (Tesla) in the garage. A perfect blend of location, functionality, and long-term appeal!
Property Details
Interior
Features
Main Floor
Foyer
3.1 x 1.8Living
6.4 x 3.2Kitchen
2.9 x 2.79Dining
2.59 x 2.79Exterior
Features
Parking
Garage spaces 1
Garage type Attached
Other parking spaces 4
Total parking spaces 5
Property History
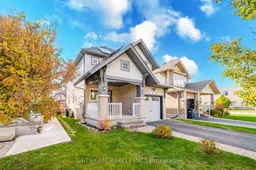 50
50