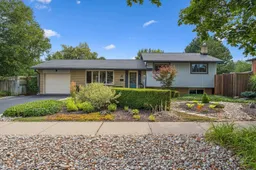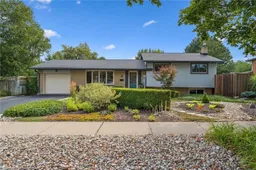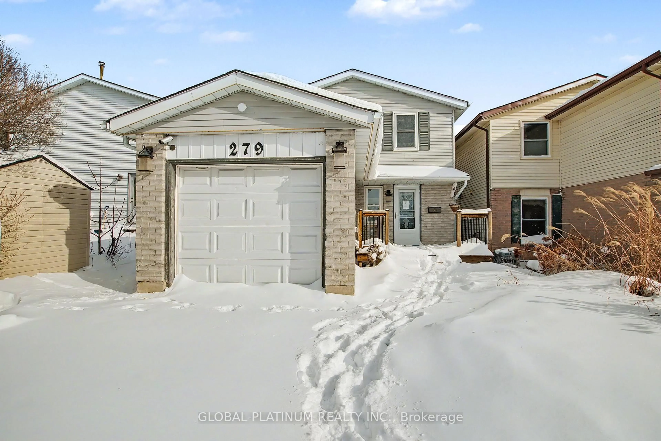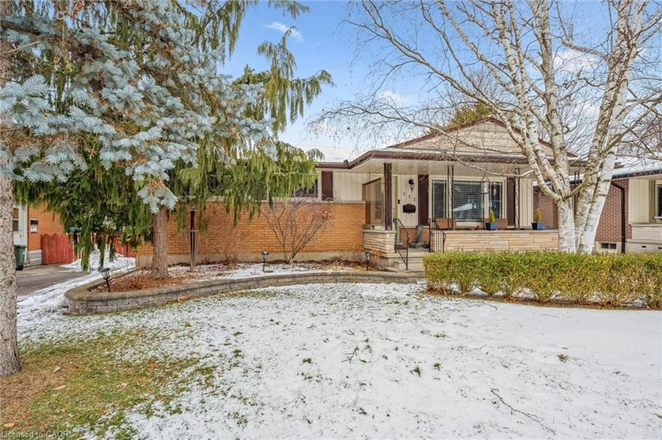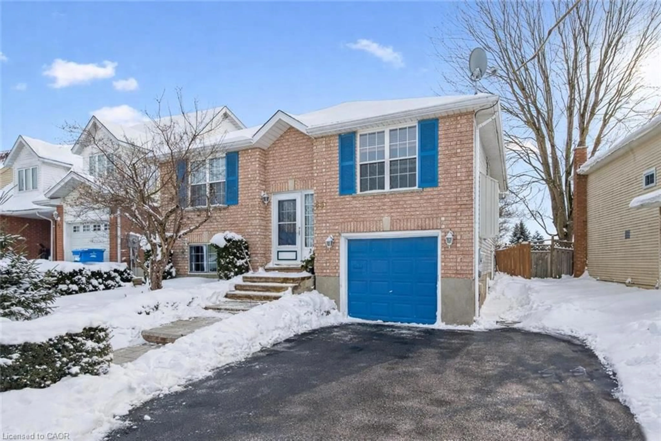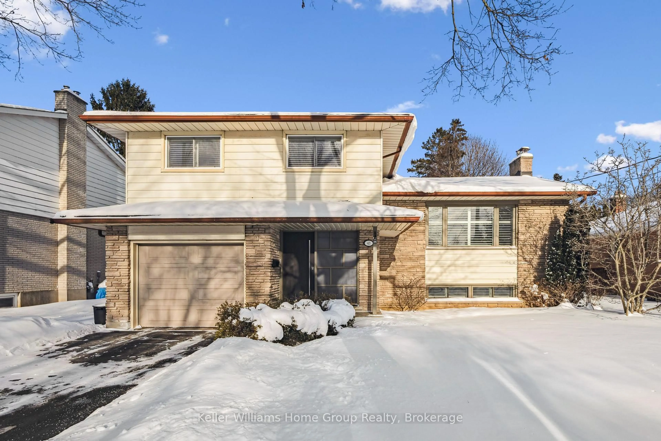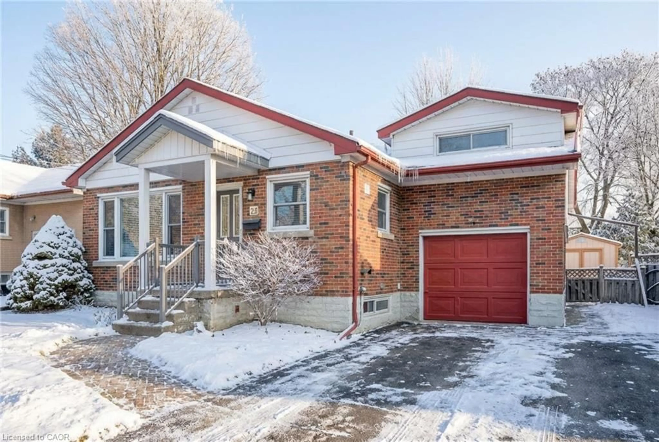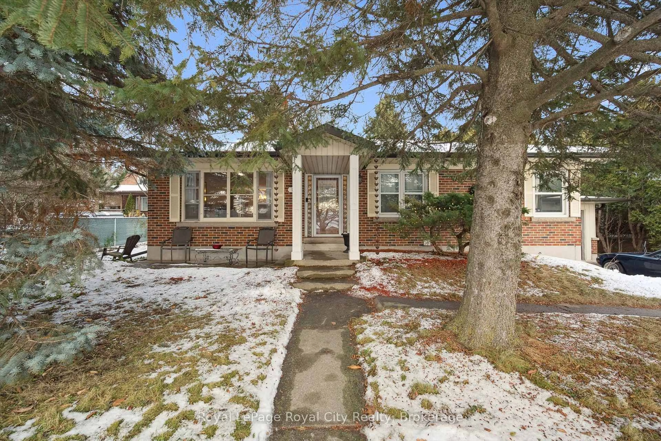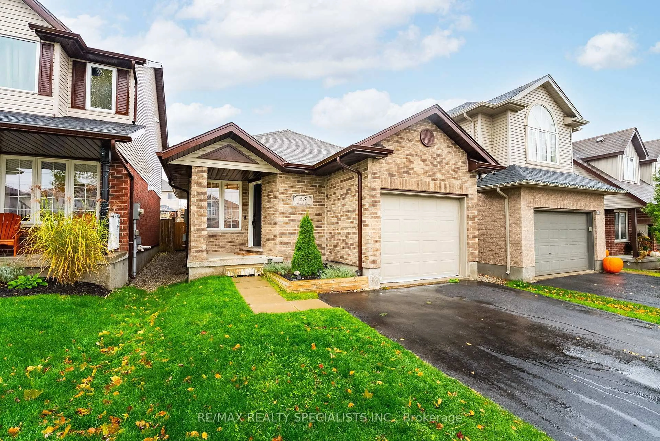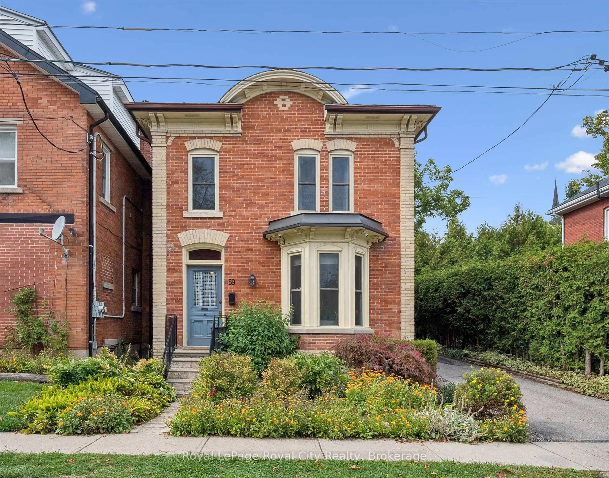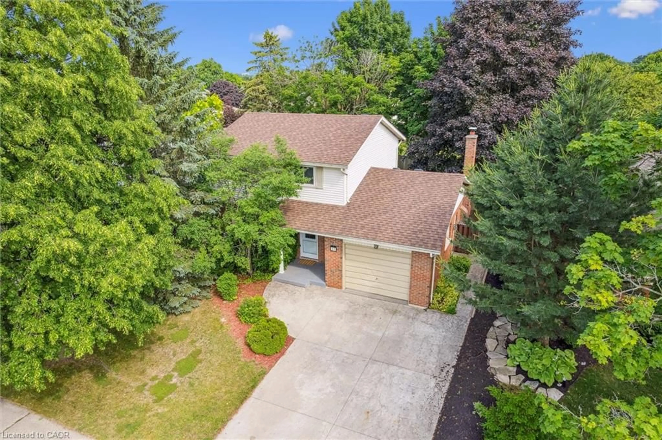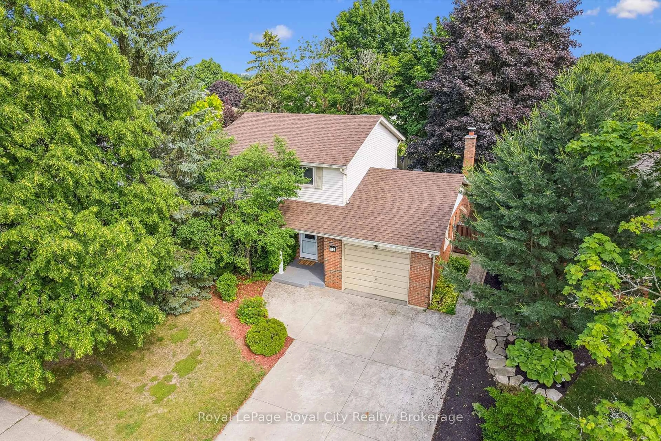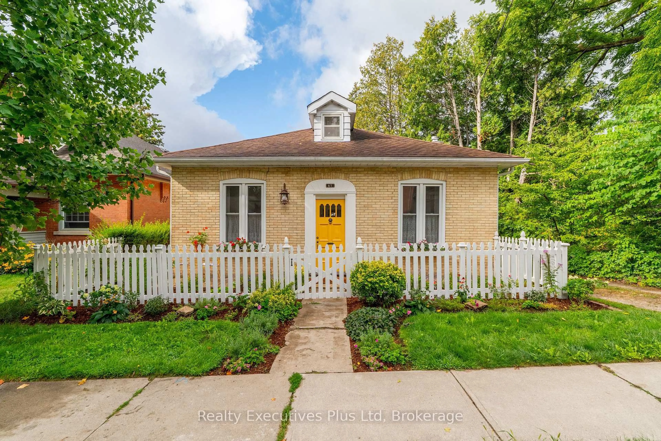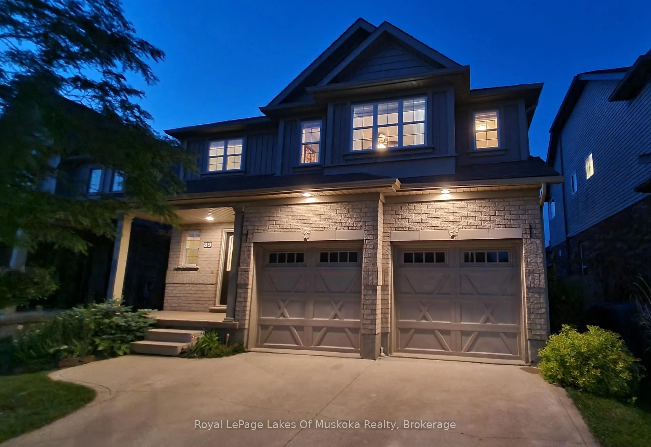We're absolutely smitten with this home and you will be too. Tucked away on one of Guelph's best-kept, family-friendly crescents, 4 Carnaby Crescent has been lovingly maintained and fully updated by the same homeowners for 24 years, and it shows in every detail. Set on an impressive lot, the home offers not one but two incredible outdoor spaces: a large, private yard perfect for kids to run, play tag, kick around a soccer ball, or for the garden enthusiast to bring their vision to life, plus a separate yard oasis with an large inviting pool and a deck that offers both sun and shade. Inside, the home is bright, airy, and instantly welcoming, with large windows throughout that fill every room with natural light. The spacious eat-in kitchen has been beautifully renovated and flows into a warm and inviting living room featuring a large bay window. Upstairs, you'll find three generously sized bedrooms and one full, updated bathroom. The lower level offers a bright and open rec room, a lovely laundry room that could easily double as a craft space or home office and a lovely updated full bathroom. Plus a lower basement level that offers tons of storage. If you're looking for a move-in ready home that offers space, style, functionality, and that unmistakable this is the one feeling the moment you walk in 4 Carnaby Crescent is ready to welcome you home.
Inclusions: Central Vac, Dishwasher, Dryer, Garage Door Opener, Microwave, Pool Equipment, Range Hood, Refrigerator, Smoke Detector, Washer, Window Coverings
