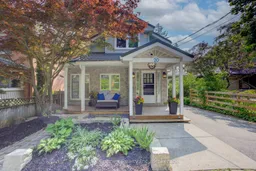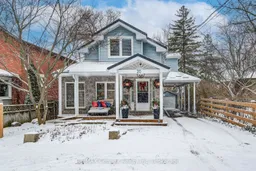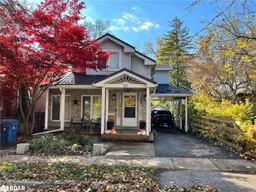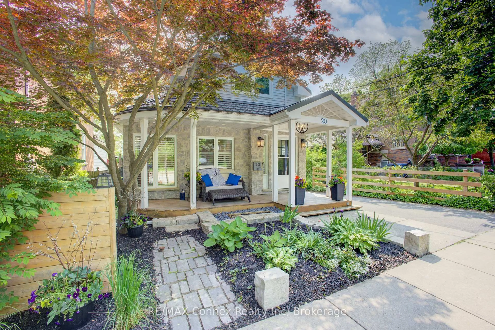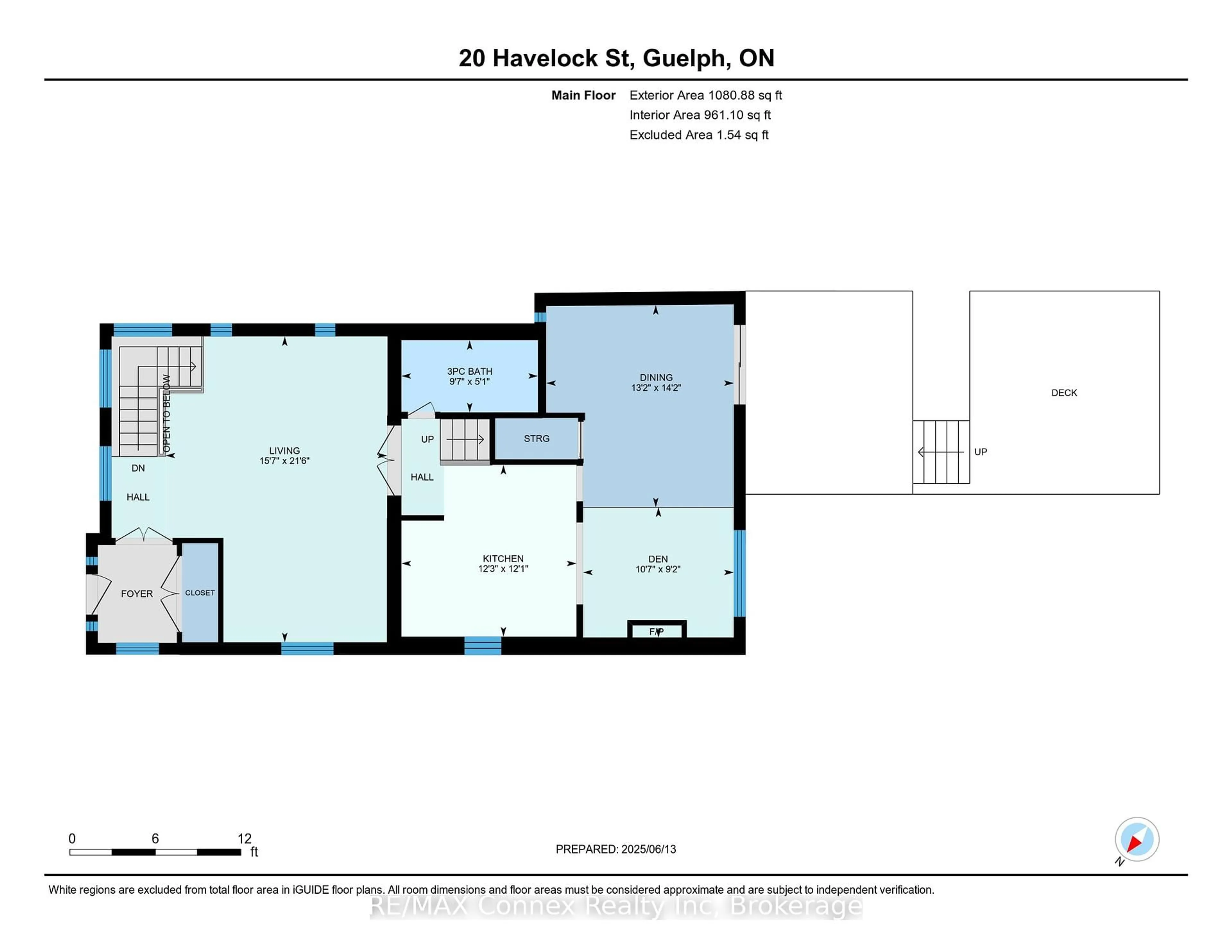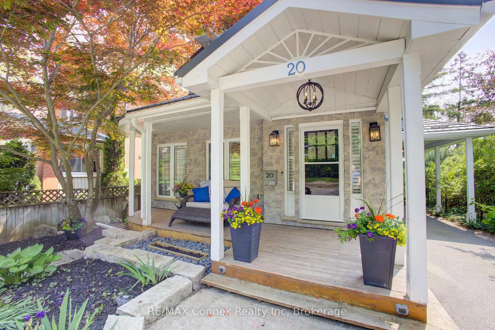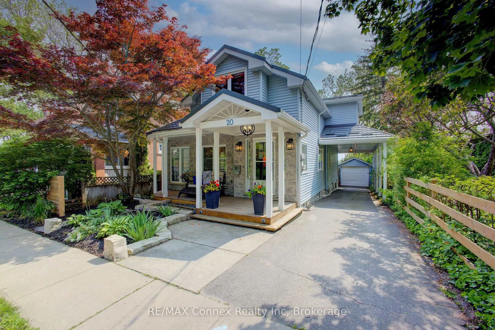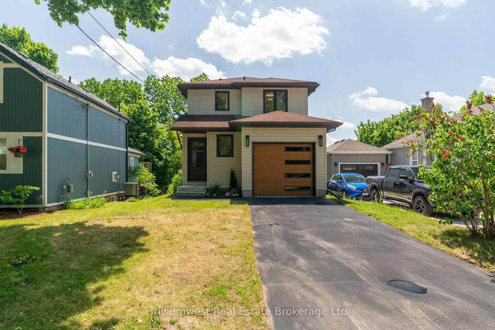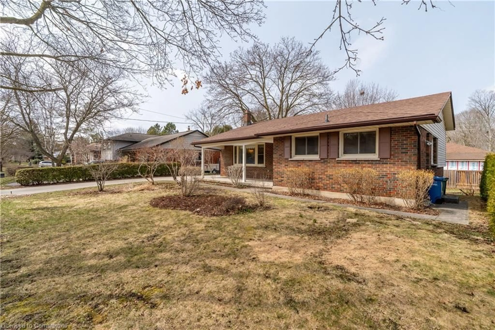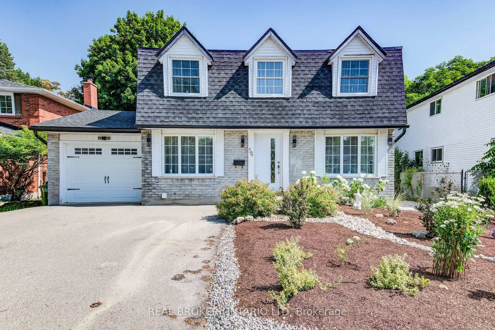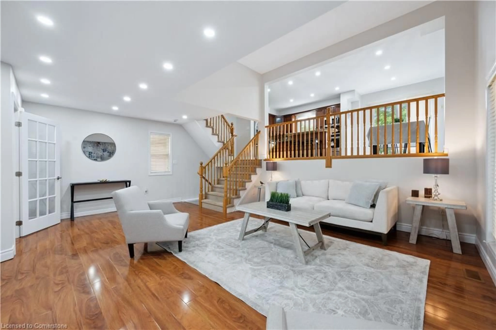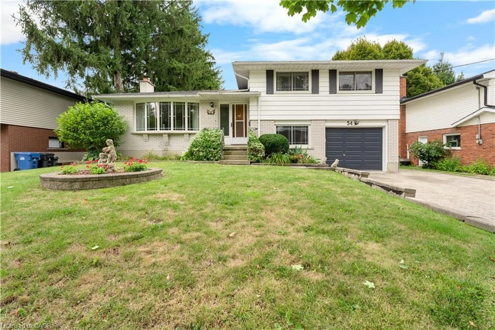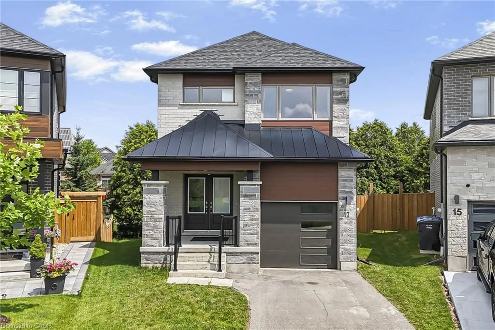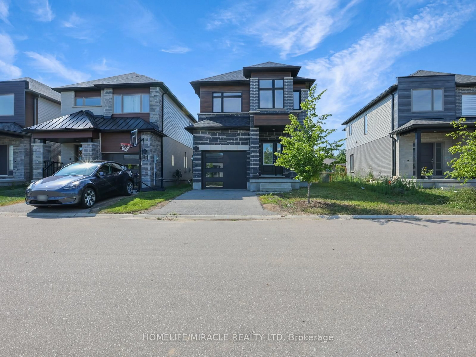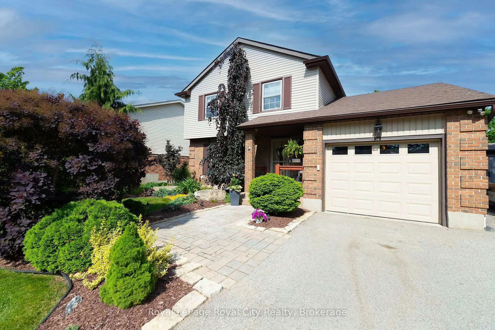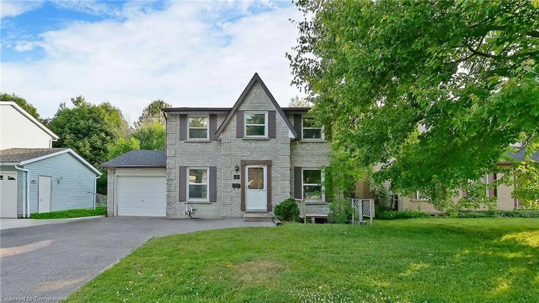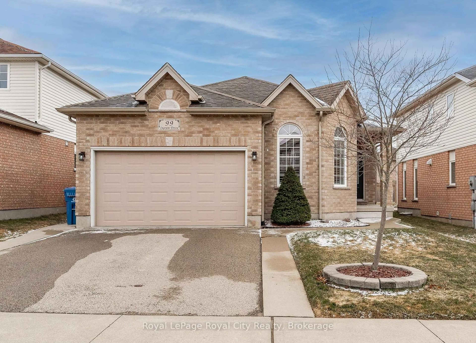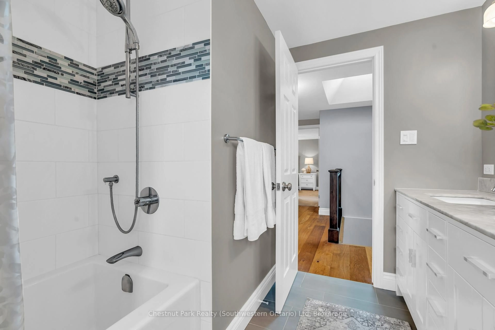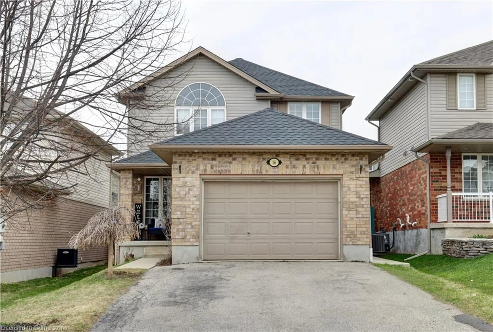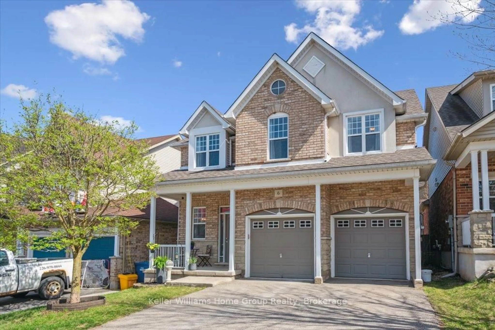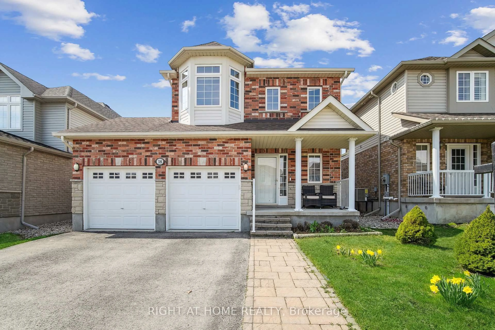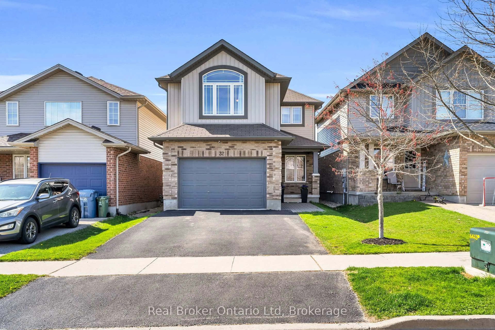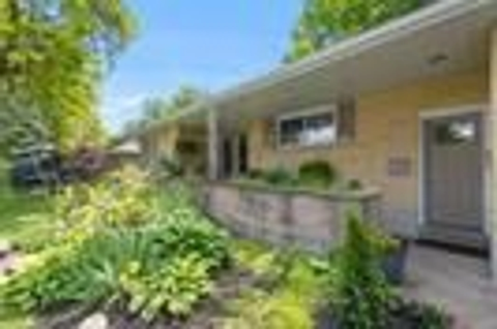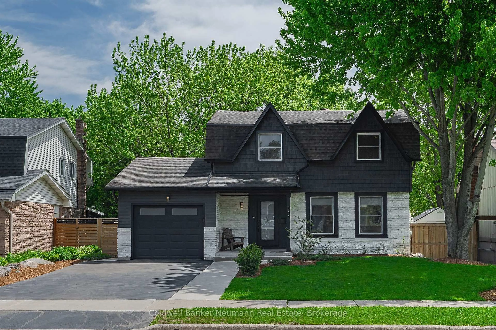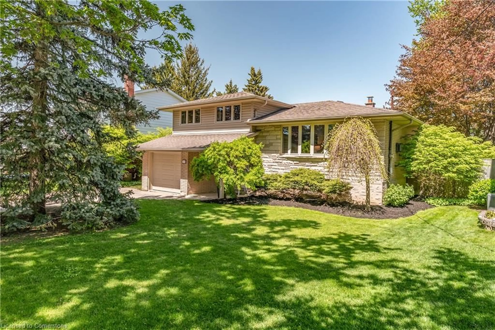20 Havelock St, Guelph, Ontario N1E 4G5
Contact us about this property
Highlights
Estimated valueThis is the price Wahi expects this property to sell for.
The calculation is powered by our Instant Home Value Estimate, which uses current market and property price trends to estimate your home’s value with a 90% accuracy rate.Not available
Price/Sqft$598/sqft
Monthly cost
Open Calculator

Curious about what homes are selling for in this area?
Get a report on comparable homes with helpful insights and trends.
+7
Properties sold*
$725K
Median sold price*
*Based on last 30 days
Description
Exquisitely unique with historical character, this home has been updated with modern amenities and located in a desired area of Guelph, just steps to the hospital, walking distance to downtown, schools, parks, walking trails, shopping and so much more. The lot has an abundance of privacy and is fully fenced with a large two-tiered deck and outdoor lighting. The front of the home is charming and comfortable with your own private porch and the lengthy single wide driveway fitting three cars with a detached garage for additional space, equipped with a new roof. Inside, this spacious home offers a large welcoming foyer, deep closets for storage and stunning French doors. The living room offers plenty of space for family gathering, a separate sitting area to relax, French doors leading into a beautiful kitchen with an island, beamed ceiling, pot lights, granite backsplash and walk-in pantry. Overlooking a cozy den with electric fireplace and dining room with walkout to back deck. Three spacious bedrooms upstairs, built in wall-to-wall closets in the primary bedroom tie an additional walk-in closet, storage area or office space. The backyard is fully fenced, quiet and extremely private.
Upcoming Open House
Property Details
Interior
Features
Bsmt Floor
Rec
6.15 x 4.61Sauna
Laundry
4.39 x 7.3Bathroom
1.85 x 1.713 Pc Bath
Exterior
Features
Parking
Garage spaces 1
Garage type Detached
Other parking spaces 4
Total parking spaces 5
Property History
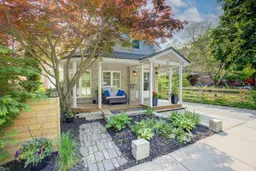 32
32