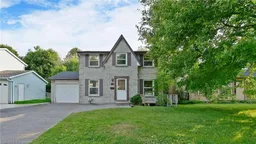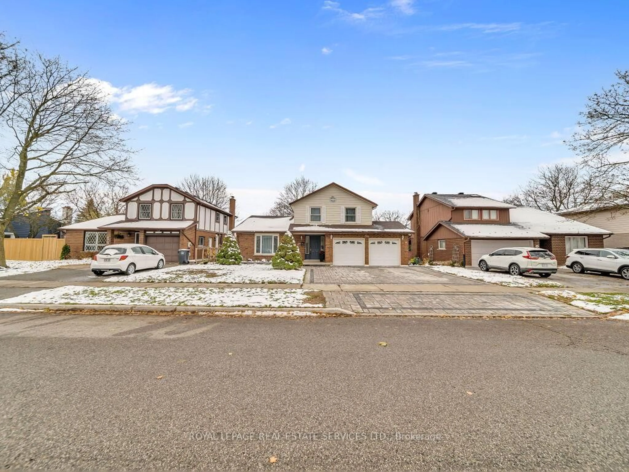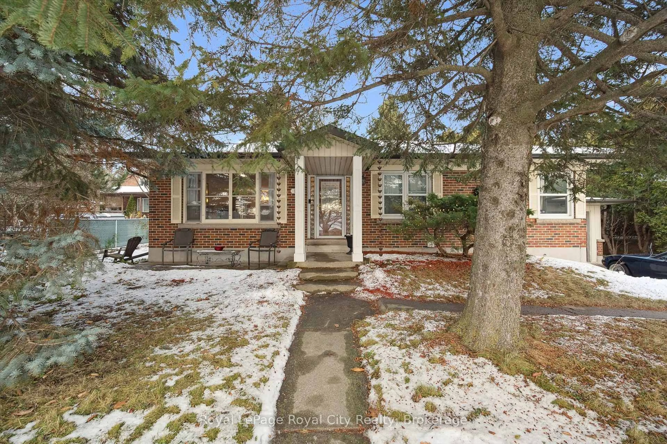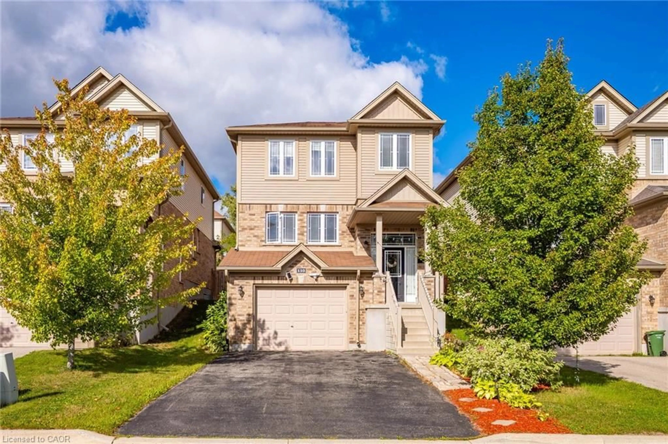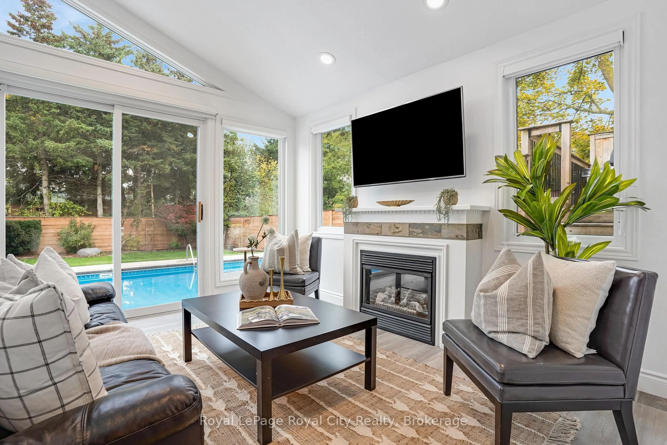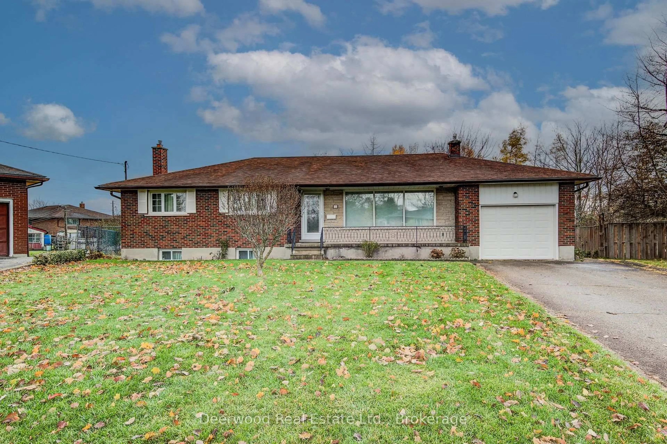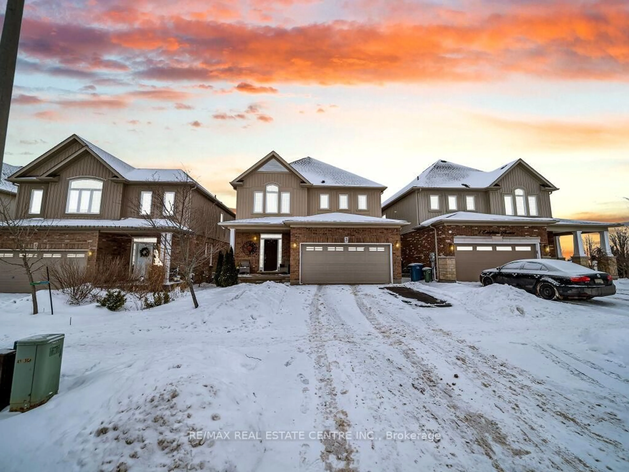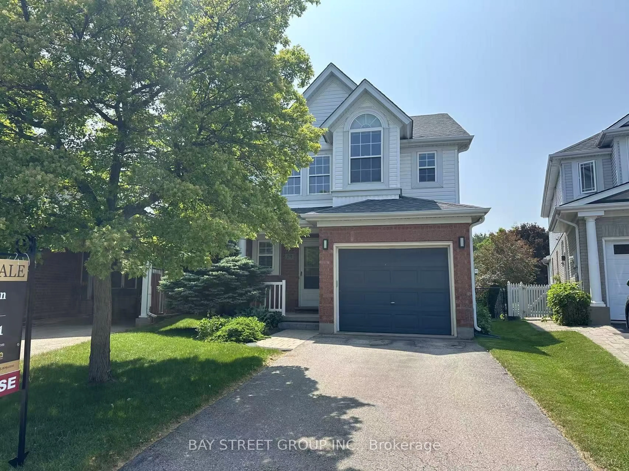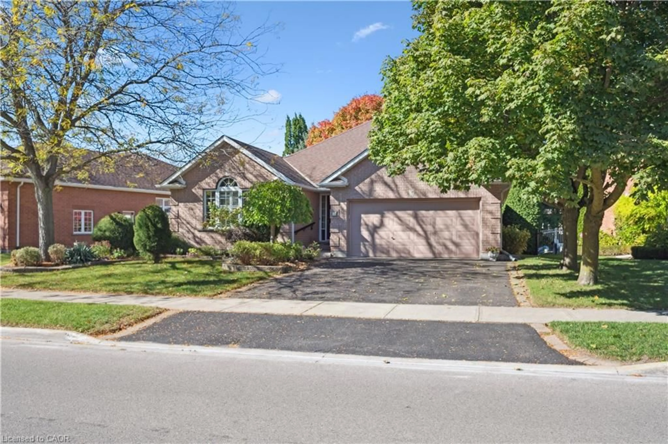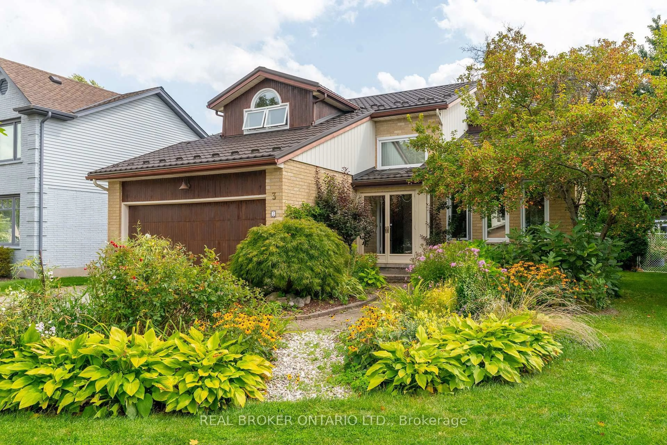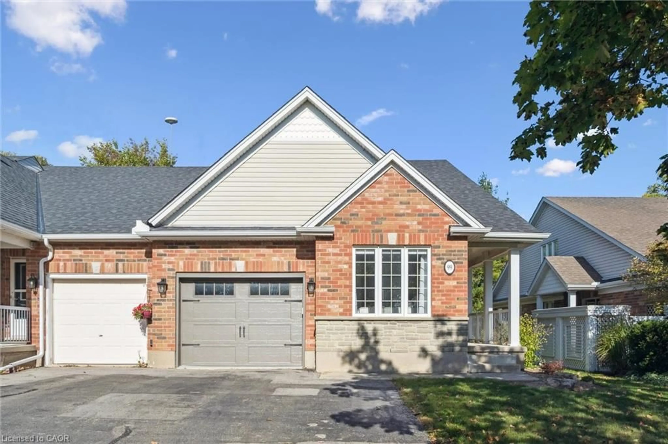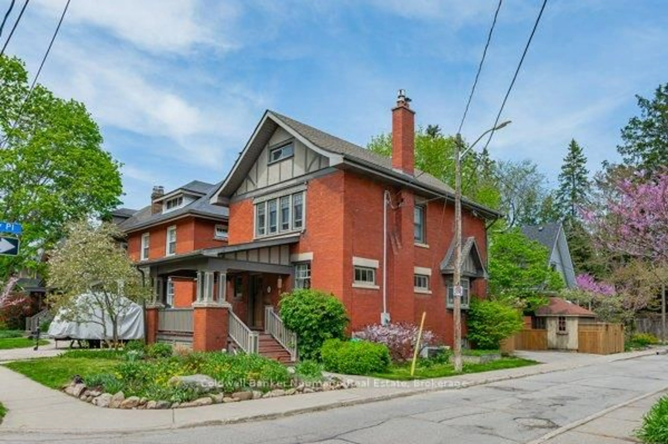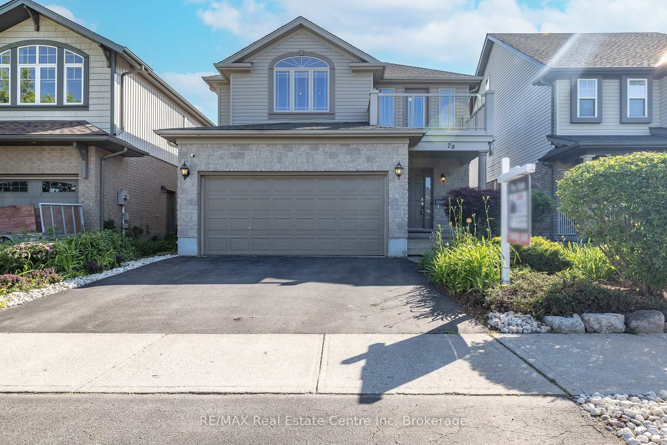This well-maintained two-storey detached home features a total of six bedrooms and offers over 2,000 sq. ft. of living space, including a legal accessory apartment—ideal for families, investors, or those looking to offset housing costs for university students. The main floor boasts a spacious living room, two bedrooms with built-in closets, a convenient 3-piece bathroom, and a bright kitchen and dining area filled with natural light from the kitchen window and sliding door. Upstairs are three generous bedrooms with ample closet space and a 4-piece main bathroom. The finished basement includes a one-bedroom legal accessory apartment with a 4-piece bathroom, full kitchen, and private entrance, making it a great mortgage helper or multigenerational living option. The expansive backyard deck, nestled among tall trees, offers a serene and private outdoor retreat. Located just steps from a bus stop with direct service to the University of Guelph and minutes from Stone Road Mall, grocery stores, restaurants, and other amenities, this property is perfectly situated. Additional features include a newly resurfaced driveway (2023) with parking for up to four vehicles, a roof (2018), furnace (2018), and a brand-new dishwasher. Whether you're looking to plant your family’s roots in a welcoming neighborhood or make a smart investment, 23 Briarlea Road has it all.
Inclusions: Dishwasher,Dryer,Range Hood,Refrigerator,Smoke Detector,Stove,Washer,Window Coverings,Dishwasher X2, Dryer, Garage Door Opener, Range Hood, Refrigeratorx2, Stovex2, Washer
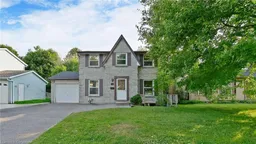 38
38