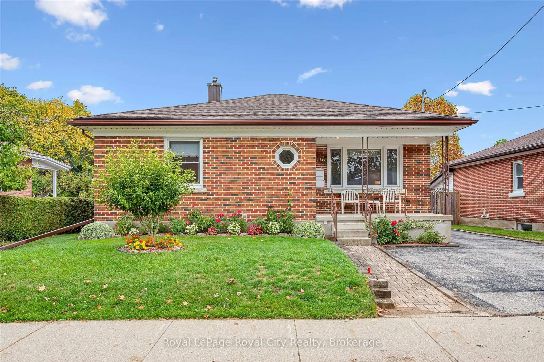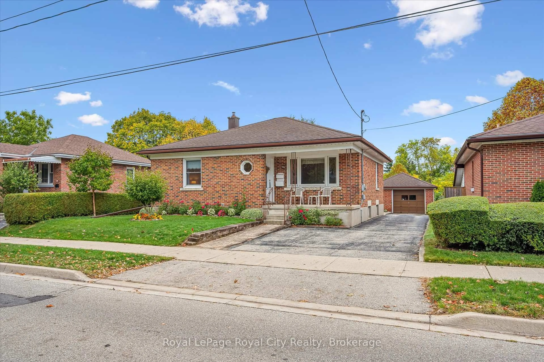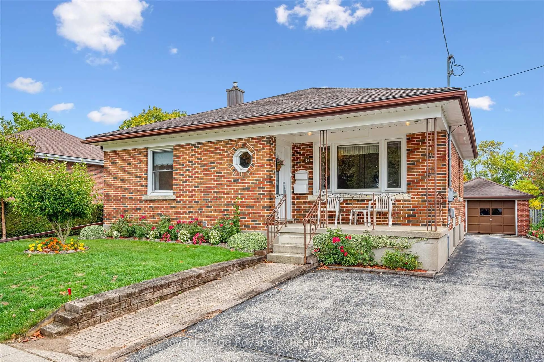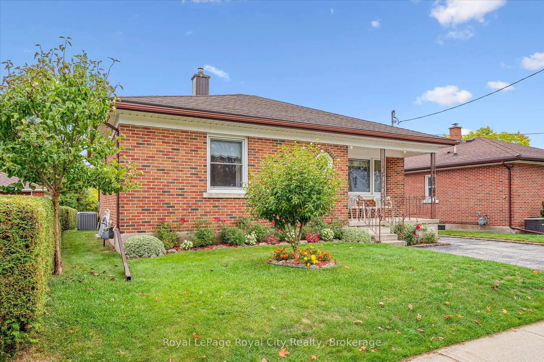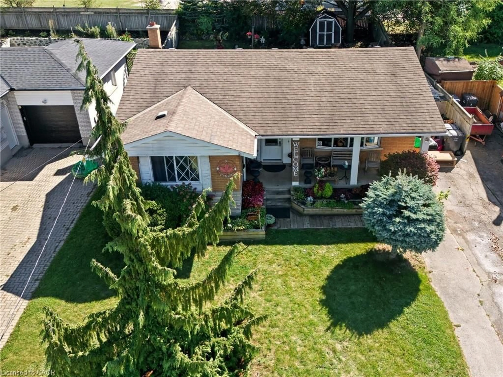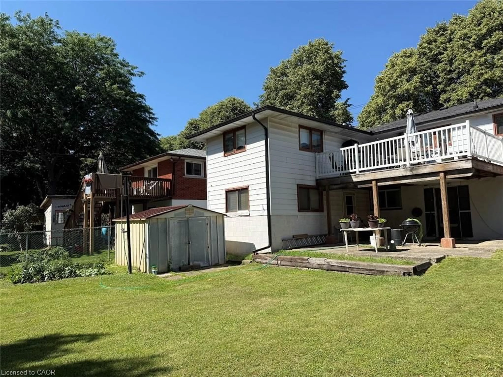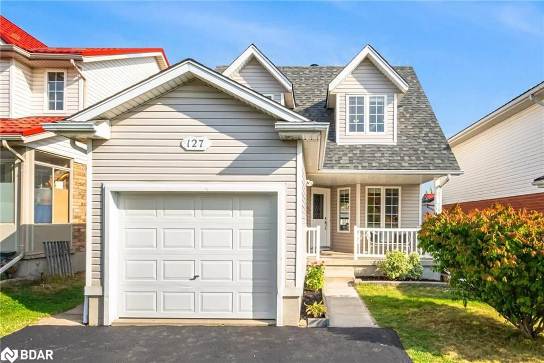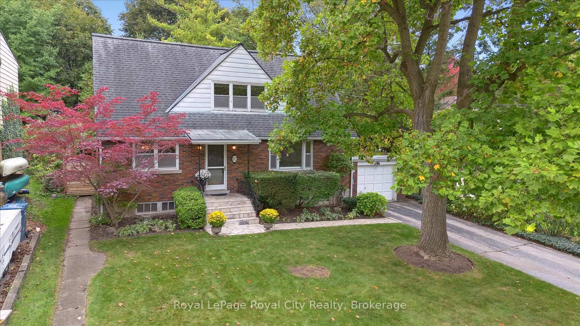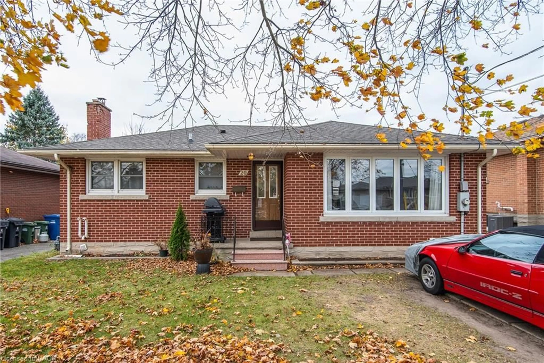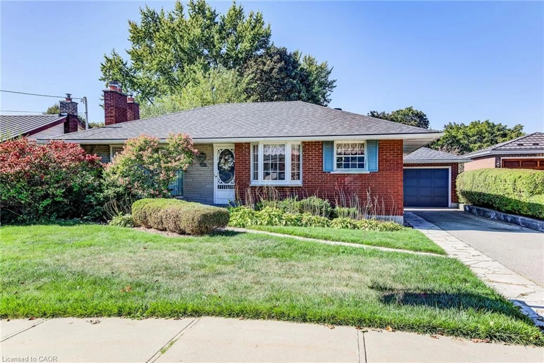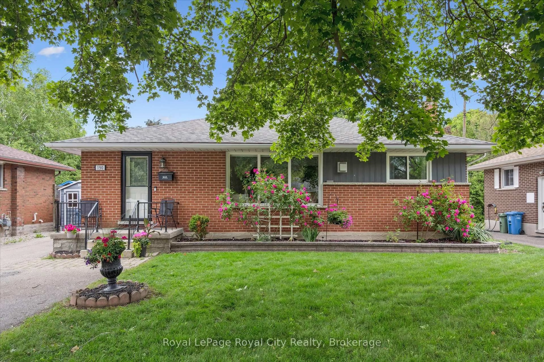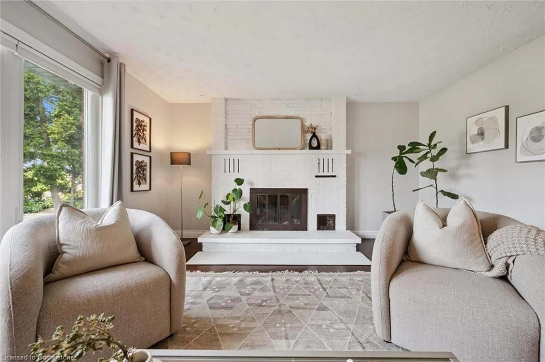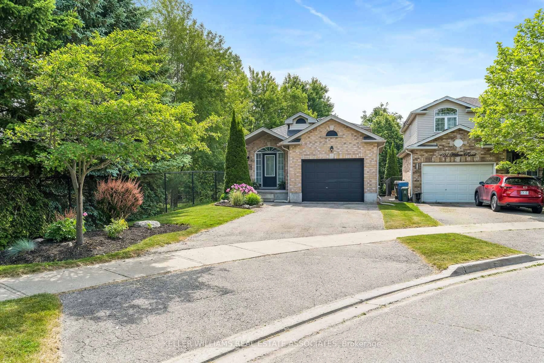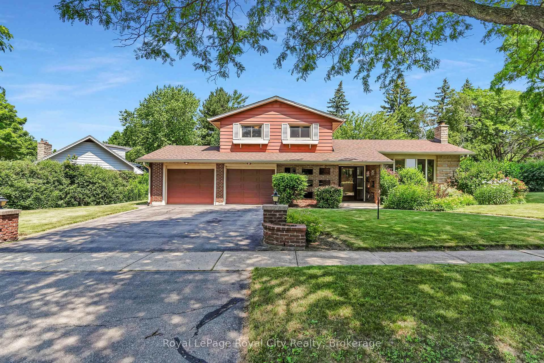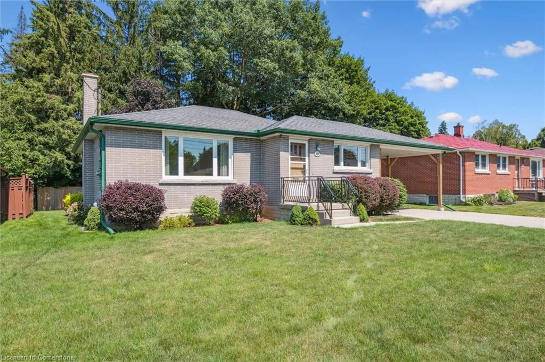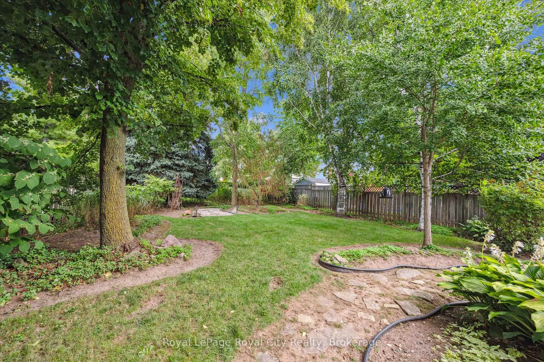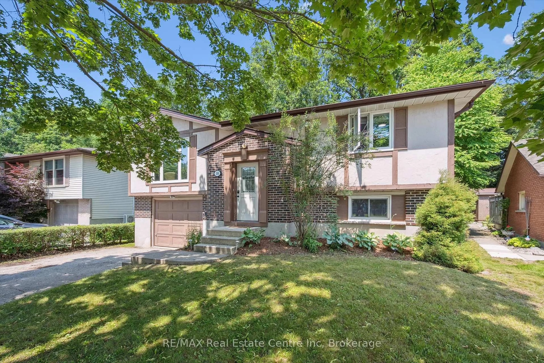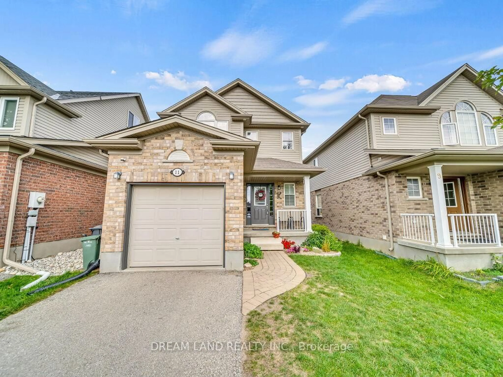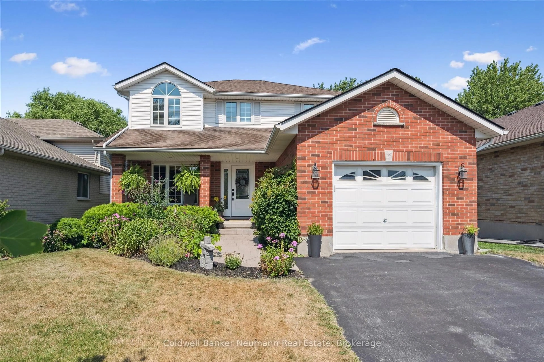Contact us about this property
Highlights
Estimated valueThis is the price Wahi expects this property to sell for.
The calculation is powered by our Instant Home Value Estimate, which uses current market and property price trends to estimate your home’s value with a 90% accuracy rate.Not available
Price/Sqft$992/sqft
Monthly cost
Open Calculator

Curious about what homes are selling for in this area?
Get a report on comparable homes with helpful insights and trends.
+7
Properties sold*
$788K
Median sold price*
*Based on last 30 days
Description
CUTE AS A BUTTON IN A SOUGHT AFTER NEIGHBOURHOOD! Homes like this are getting harder to find! 3 bedroom bungalow with large 50 x 132 lot. Detached single car garage with long drive allowing for ample parking (4 cars) The large rear yard allows for many possibilities.... a large garden, a bigger garage, an addition on the house??? Solid oak cupboards in the kitchen and hardwood floors in bedrooms. Large front window gives a brightness to the front living room. The basement has a separate entrance for a possible inlaw suite. There is currently a large rec/games room and a large summer kitchen with a gas stove, and a third area with laundry, utilities, and a 2 piece bath(shower & toilet). Close to many amenities; shopping, church, schools, transit. Don't miss out!
Upcoming Open House
Property Details
Interior
Features
Main Floor
Primary
3.85 x 3.05Bathroom
2.29 x 2.195 Pc Bath
2nd Br
3.87 x 2.99Kitchen
3.94 x 3.41Exterior
Features
Parking
Garage spaces 1
Garage type Detached
Other parking spaces 3
Total parking spaces 4
Property History
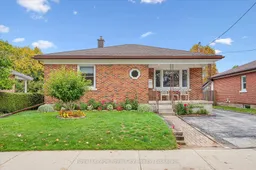 40
40