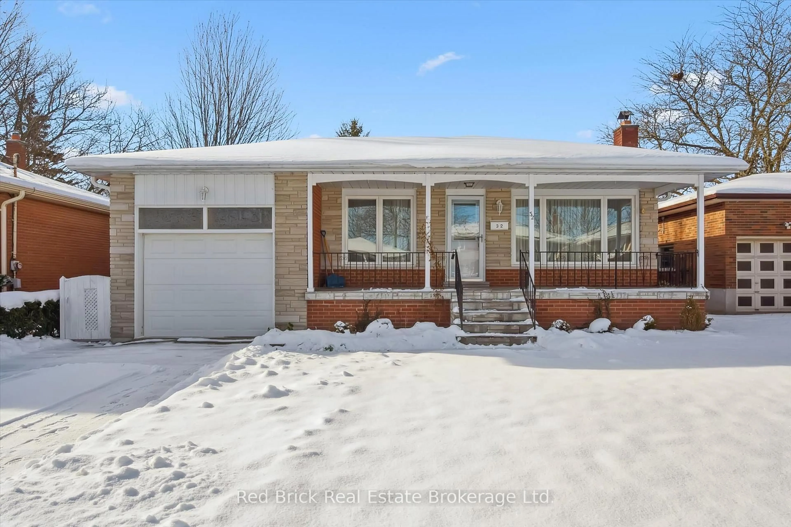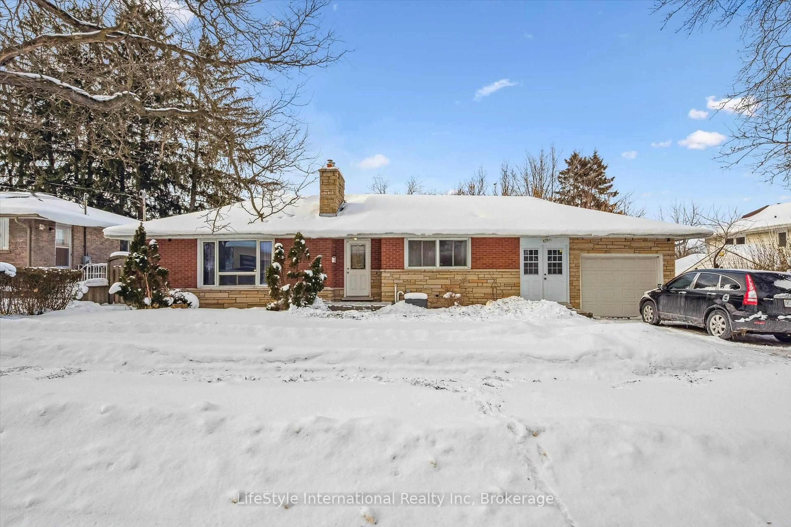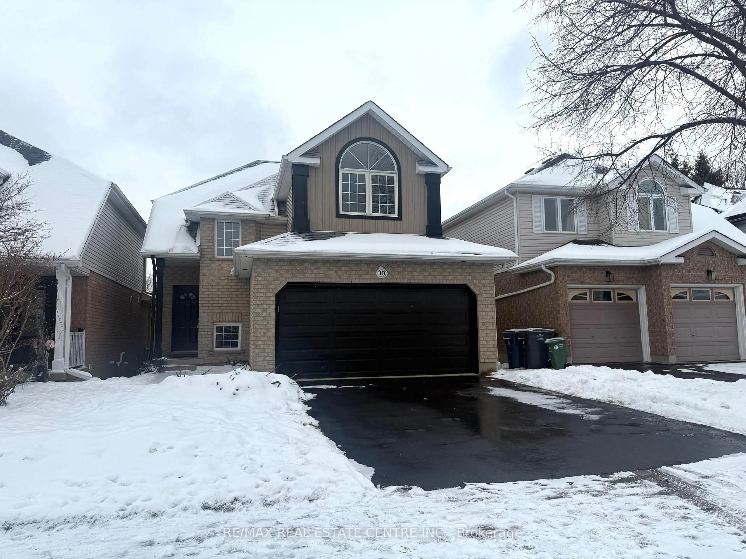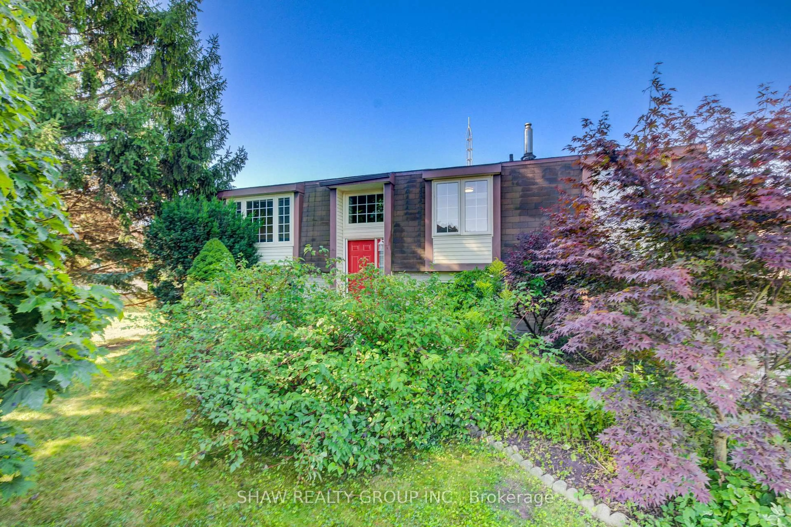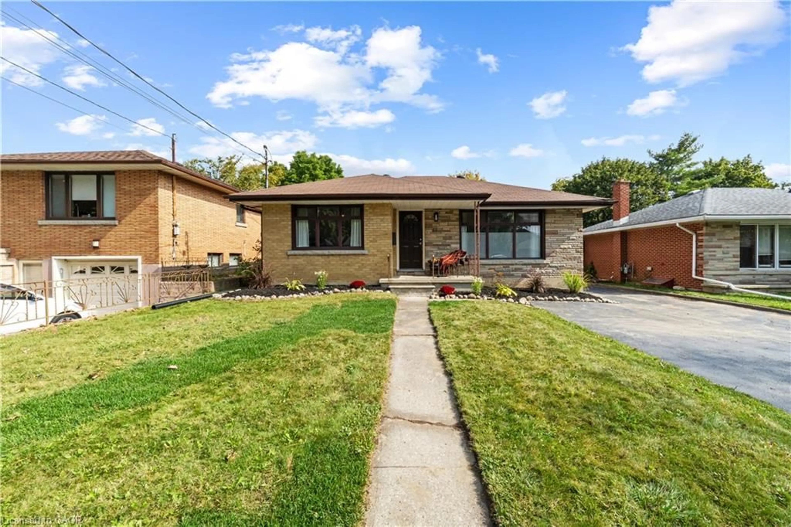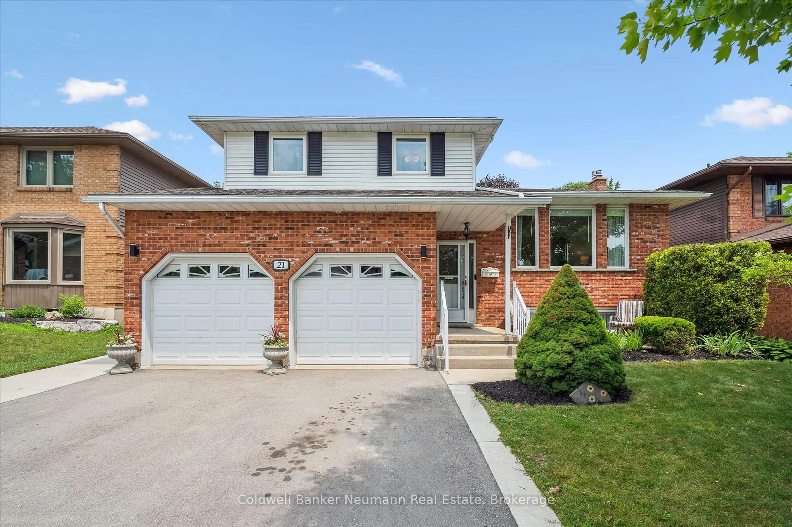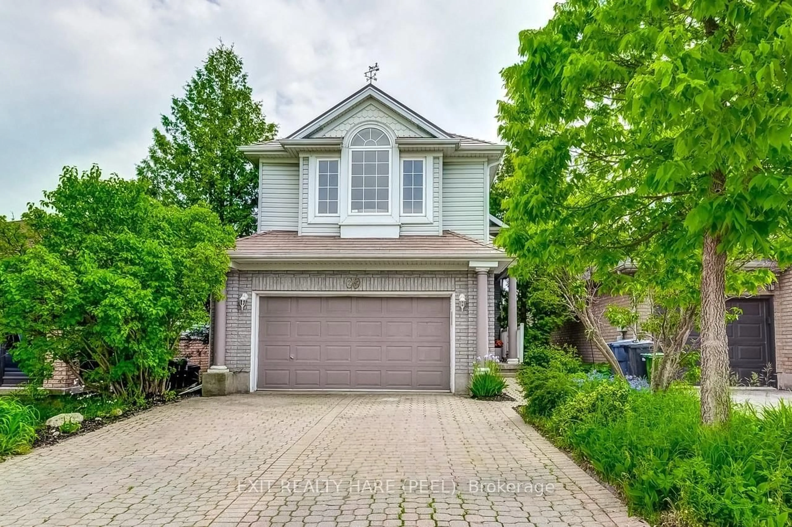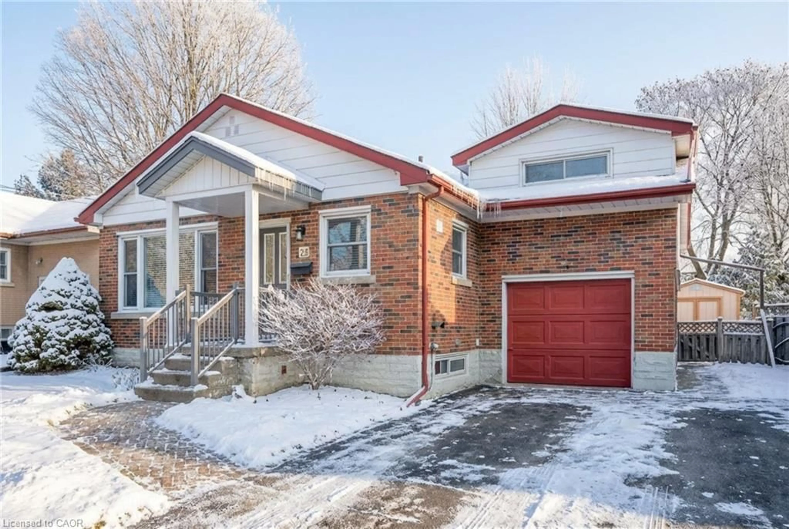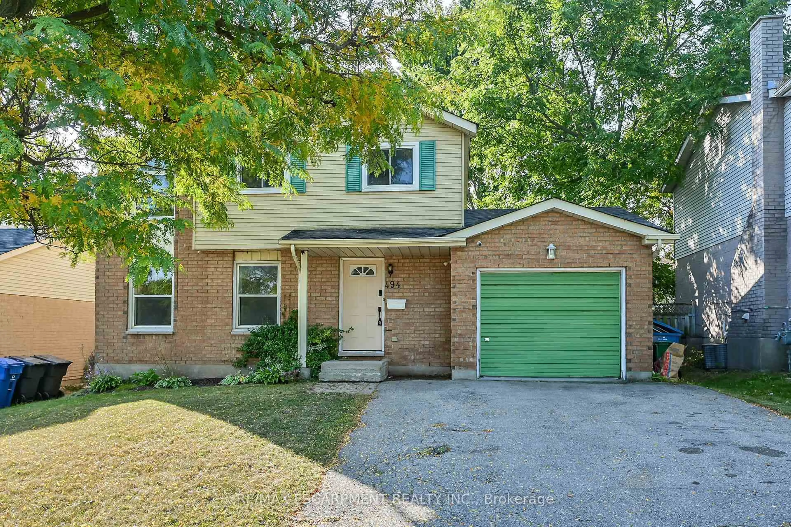A HOME WITH HEART AND HISTORY. 82 Metcalfe has a story all its own. Step into a home that has been loved for over 40 years, located in the heart of the St. George's Park neighbourhood. From lively family gatherings to quiet afternoons in the beautifully landscaped gardens, 82 Metcalfe has been a place to truly enjoy life.The front lawn is home to one of the tallest tulip trees (Liriodendron tulipifera) in the city, a breathtaking showstopper when in full bloom. Inside, the spacious interior reflects decades of care and pride: solid, well-maintained, and full of charm.This is more than a residence, it's a canvas. Move in and add your personal touches, or imagine a stunning renovation or addition (with proper City approvals) to make it uniquely yours. A main-floor primary bedroom could be added, or perhaps dormers built to extend over the garage. The possibilities are endless, especially on the generous 60 x 132 ft lot. Just steps from St. George's Park and an easy stroll to downtown Guelph, with its quaint shops, eateries, GO Station, the River Run Centre, and the Sleeman Centre, the location is unbeatable. 82 Metcalfe is ready to welcome new owners who will love it as much as the current family has. A truly special property, waiting for its next chapter to be written.
Inclusions: Existing and "as is" Fridge, stove, microwave, dishwasher (has not been used in a number of years) dryer and washer (also has not been used in a number of years and older)
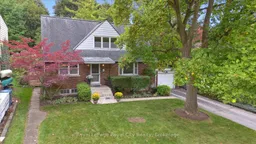 45
45

