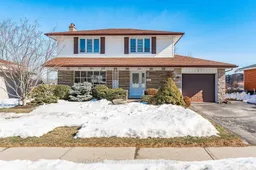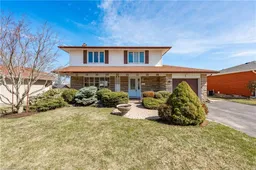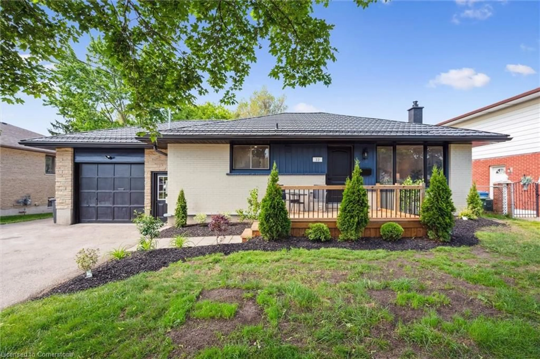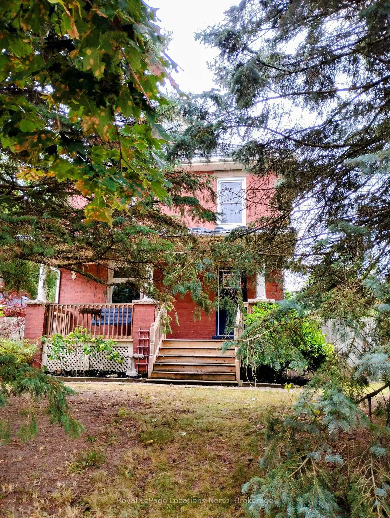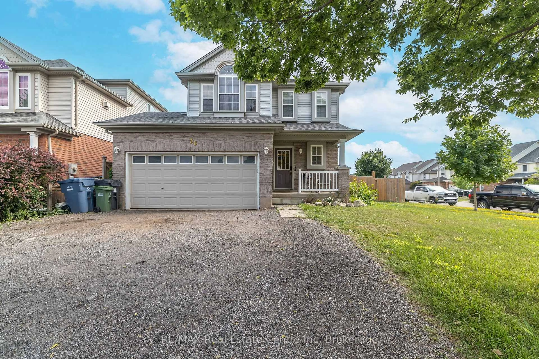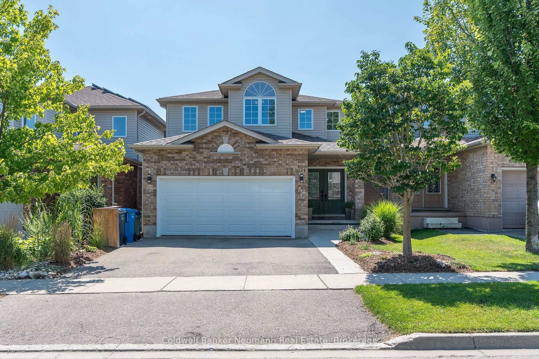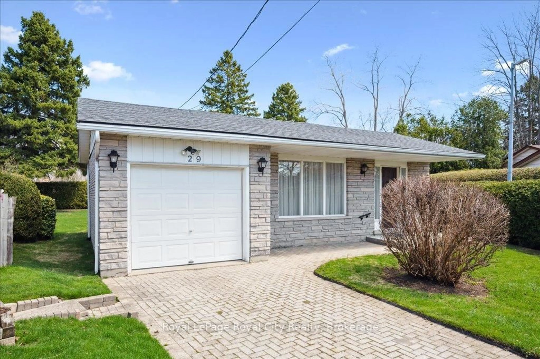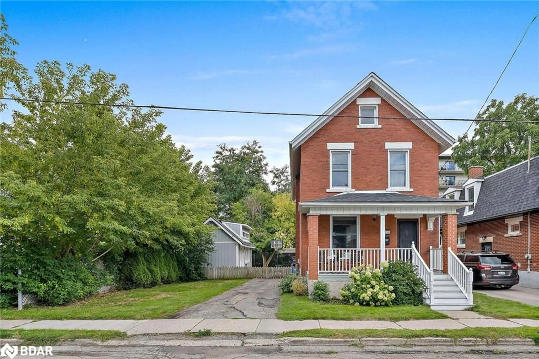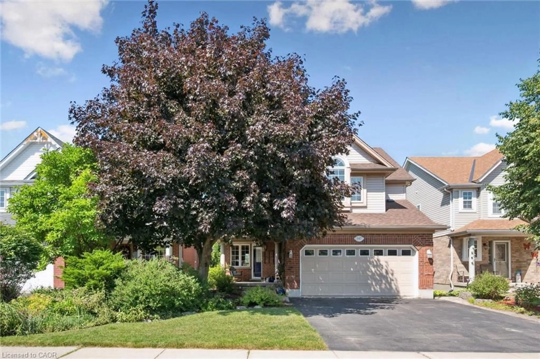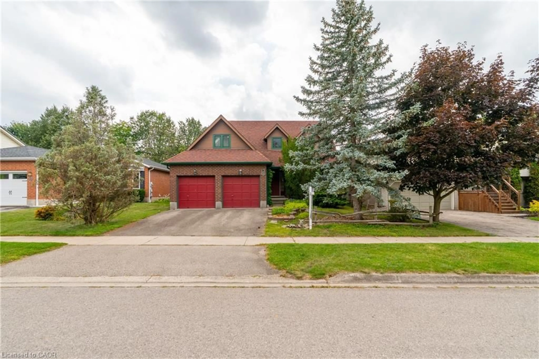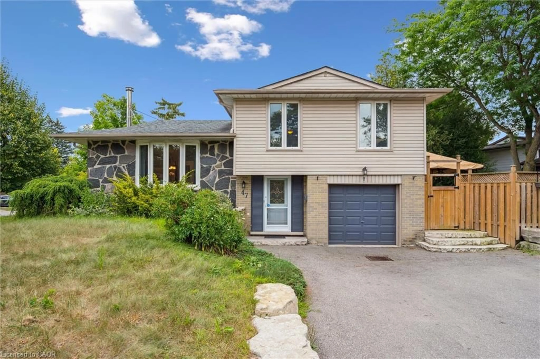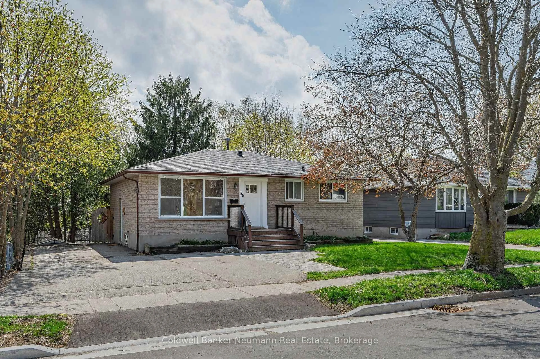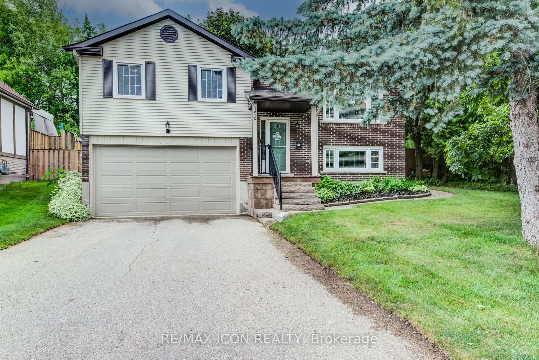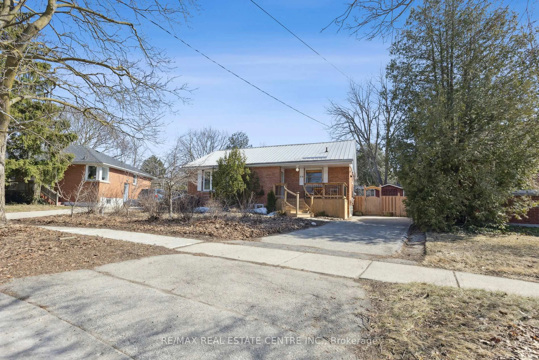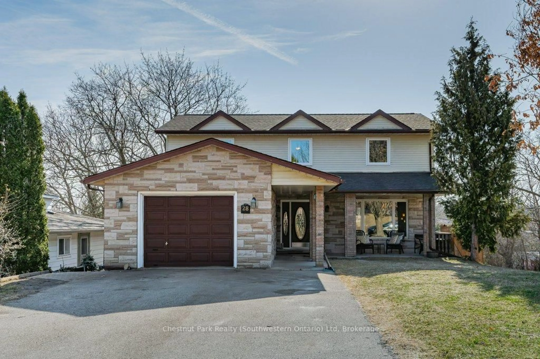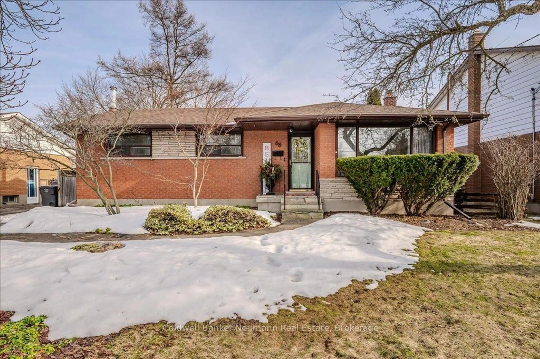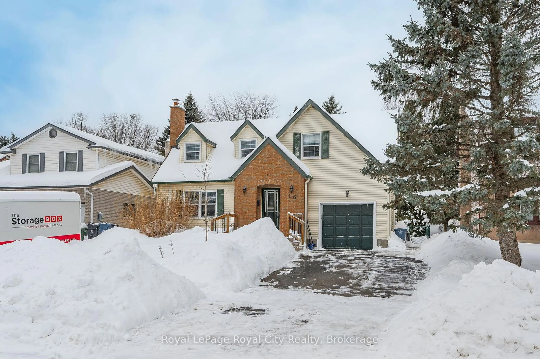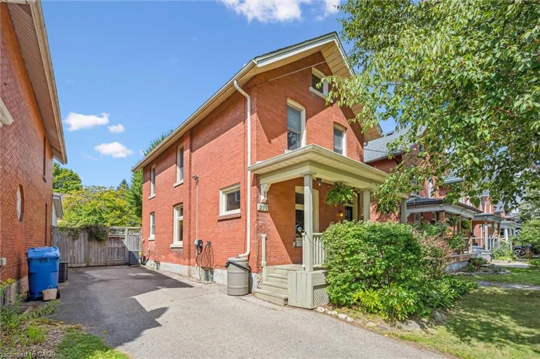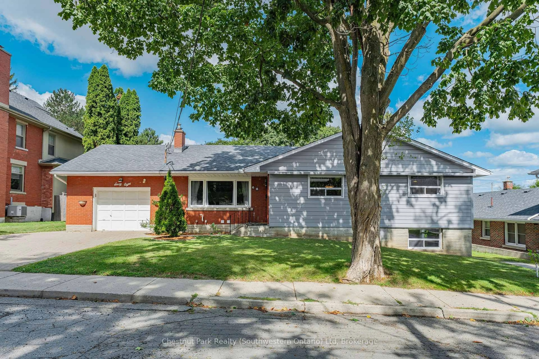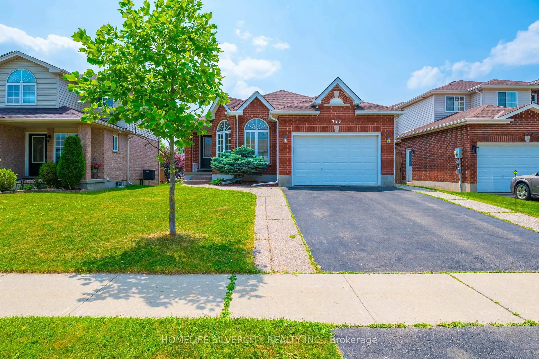Don't pay for someone else's renovations and colour choices! Everything is working and spic and span. Loved and cared for by one family for 57 years! This is a wonderful opportunity to have a great marriage of land and house. The oversized 60 x 135 lot is a unicorn among lot sizes. The covered front porch is 30 ft by 6 ft. Spread your family out in this 1595 sq ft plaster home. With a good roof, and gas furnace (2016) you will be safe and warm for many years to come. Backing onto a school offers a certain privacy (no one there in the evenings, weekends, or all summer long). Note the wide interlocking walk ways and the space between the houses. You can't find a lot much larger than this without moving to the country. The back door behind the garage, allows you to slip into the home either to the main floor kitchen, or swiftly go downstairs. Fantastic traffic flow within the home, AND around the homes exterior. Original gleaming hardwood floors on 2 levels, are a testament to the gentle living of its only owner. 4 sun-filled bedrooms can be used in any way you choose. (Included are 2 stair lifts to take those in need safely to the upper and lower levels.) Massive L shaped living/dining room is filled with incredible light. Large rec room (24 ft x 13 ft) with a cozy gas fireplace. 5 large basement windows (26" x 18"). Watch the YouTube video, found in the extra links, that show the exterior gardens in full bloom. Rich soil, there have been magnificent vegetables grown down by the garden shed. Double drive holds 4 cars, and the garage can be your flex space to either park in, or dabble with your hobby. These old wide streets have plenty of street parking available, and visitors will never worry about where to park when on their way to see you. Built to a standard of a past era, and meticulously maintained with pride. Move in an slowly make changes. It's easy to view so come have a look, and be sure to remove your shoes! :)
Inclusions: Refrigerator x 2, Electric Stove, Gas Stove, Washer, Dryer, All window coverings, All light fixtures, Backyard fountain, Stair Lift x 2
