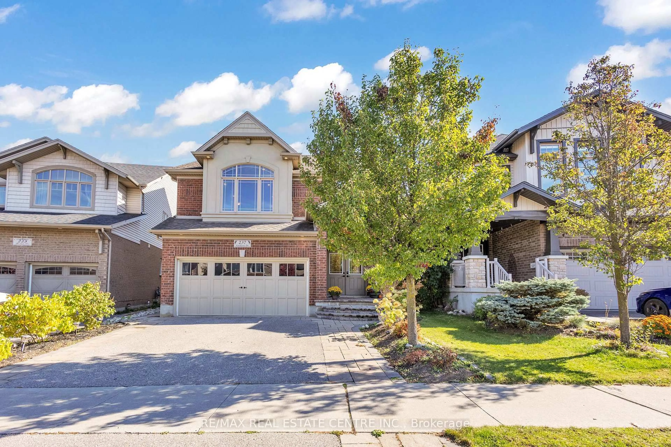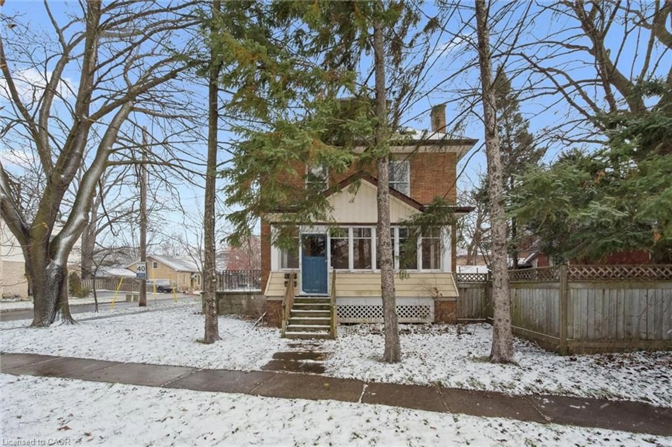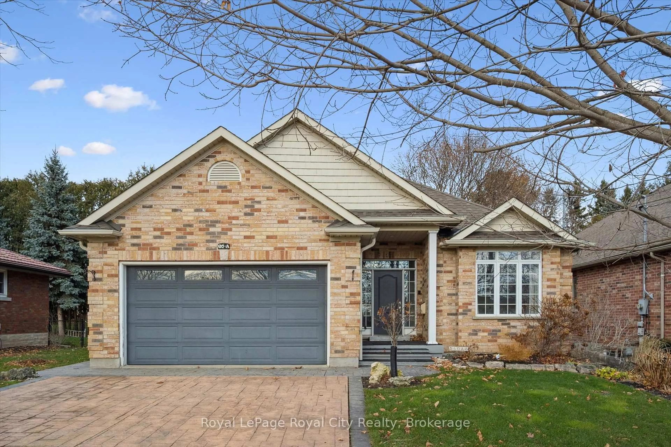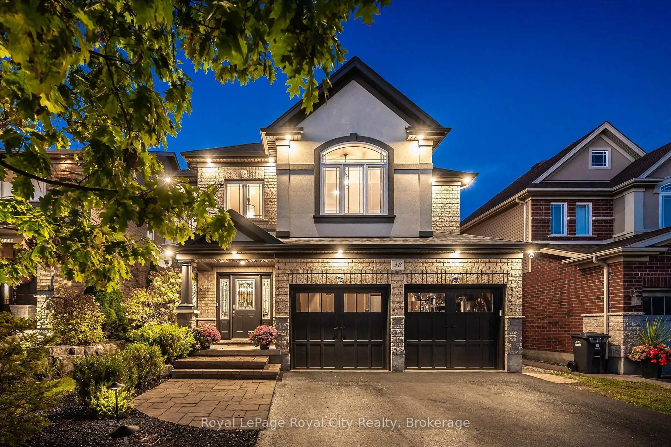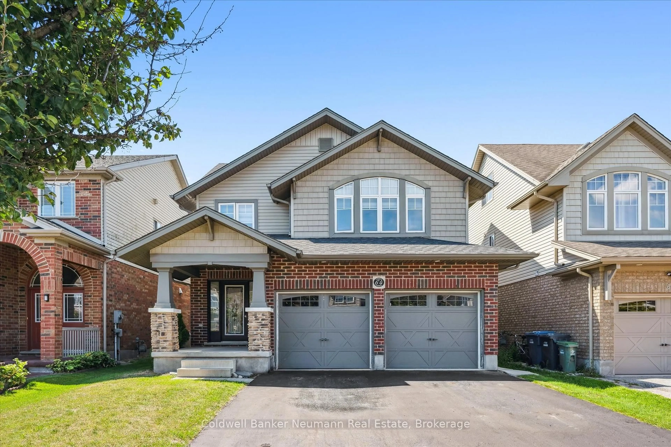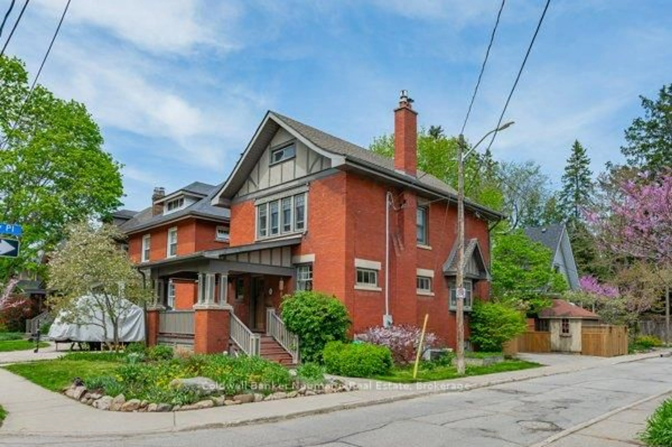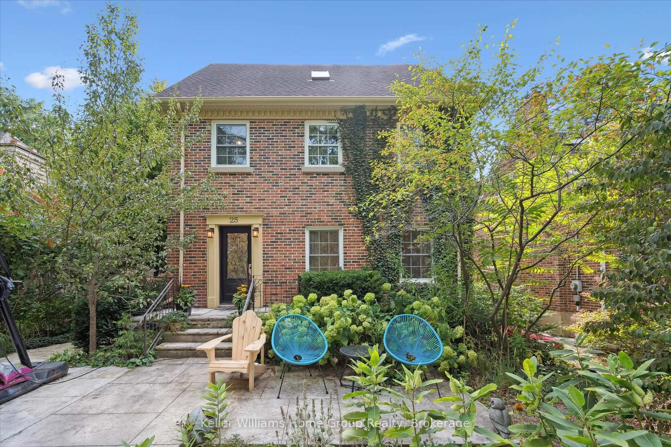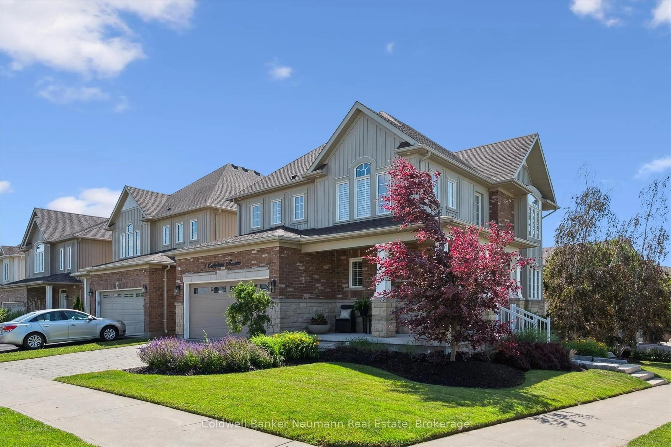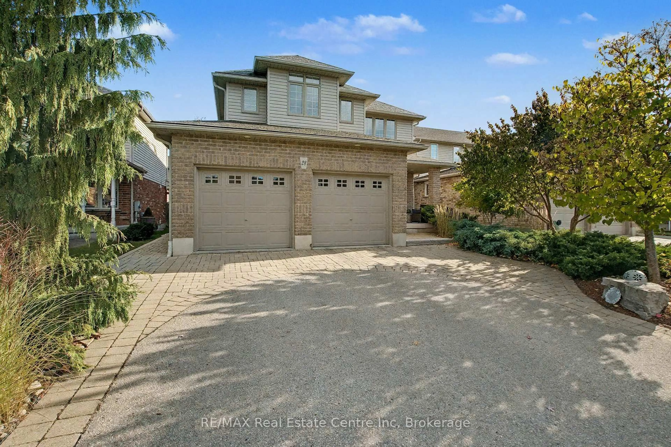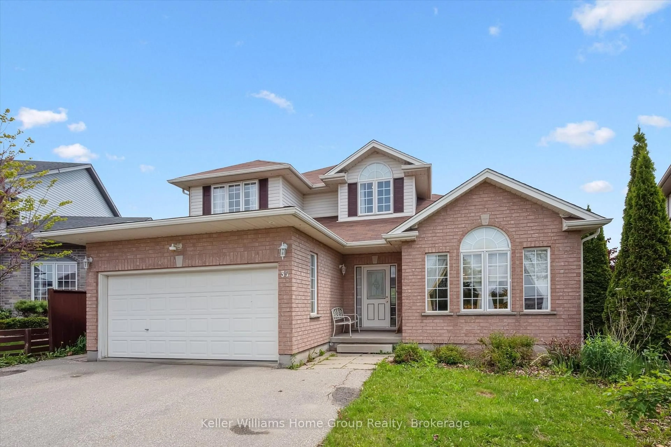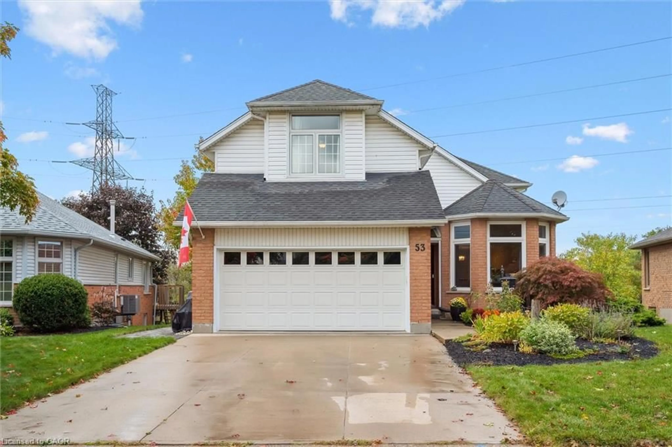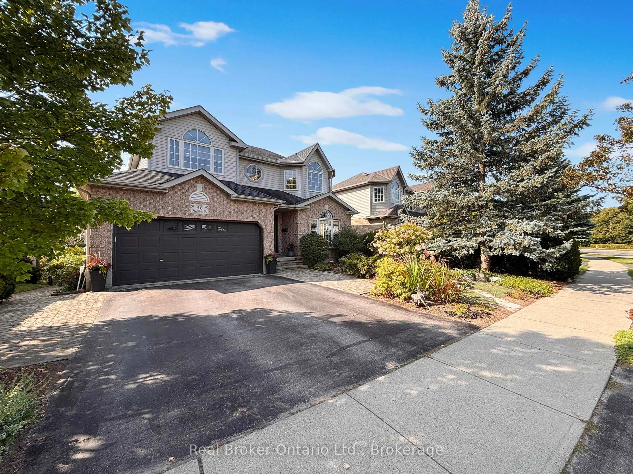Welcome to 17 Weir Drive! Situated in one of Guelph's most desirable communities, close to parks, trails, shopping, schools, and easy access to major highways. This one-owner home located in the highly sought after Kortright Hills neighbourhood has been beautifully updated and offers 4 spacious bedrooms, plus a bonus bedroom downstairs, and 3.5 luxurious baths. This property has everything your family needs! Generous living spaces for your growing family, featuring new kitchen appliances (2022), and granite countertops with ample space for all your culinary adventures; your formal dining room boasts updated hardwood floors (2022). Upstairs features new hardwood floors (2023), a primary bedroom with a modern, newly renovated ensuite bath (2024) and a walk-in closet. The upstairs showcases three other large bedrooms and another renovated, and spacious bathroom with ample storage and double vanity(2024). This home also has a legal in-law suite with a separate entrance, full kitchen, bathroom, bedroom and living space that provides privacy and comfort for extended family, guests, or extra income potential. Spend some time in a Gardener’s dream backyard! A lush, fully fenced backyard filled with mature plants, gardens, and a variety of vibrant flowers. This backyard features a covered deck perfect for barbequing in all the elements, a free-standing deck with a pergola as well as a huge shed (2020). The perfect outdoor space to relax, entertain, or explore your green thumb! Other updates include a new double-car garage door (2023), and front porch railing (2023). This home truly has it all! Move-in ready, with room to grow and expand. It’s a perfect place for families and gardeners alike. Don’t miss the opportunity to make this gorgeous property your own!
Inclusions: Dishwasher,Dryer,Garage Door Opener,Gas Oven/Range,Refrigerator,Smoke Detector,Washer,Couches In Basement, Stove And Fridge In Basement
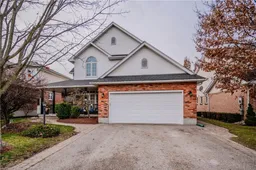 50
50

