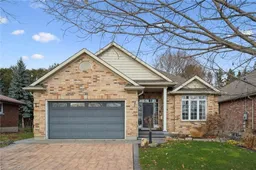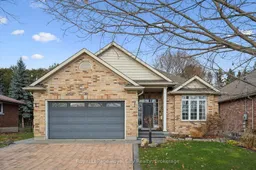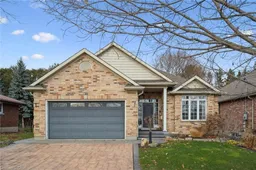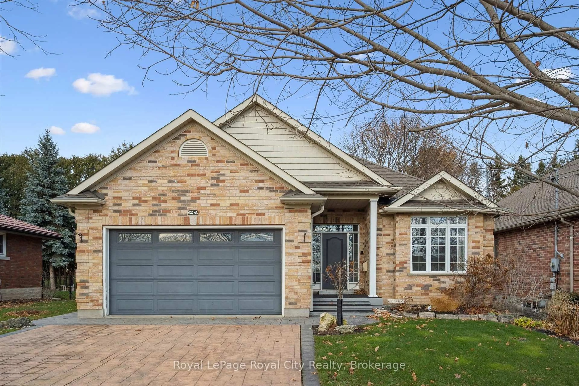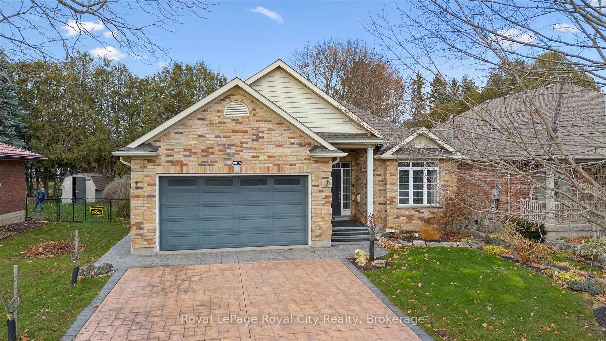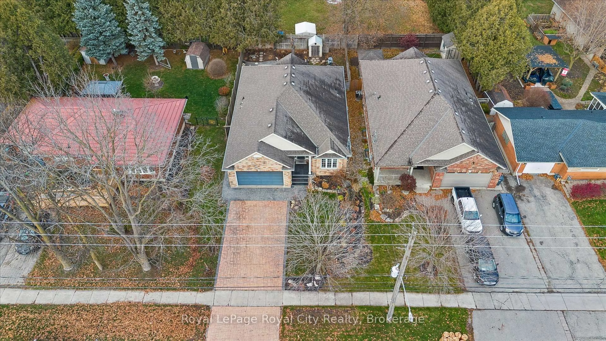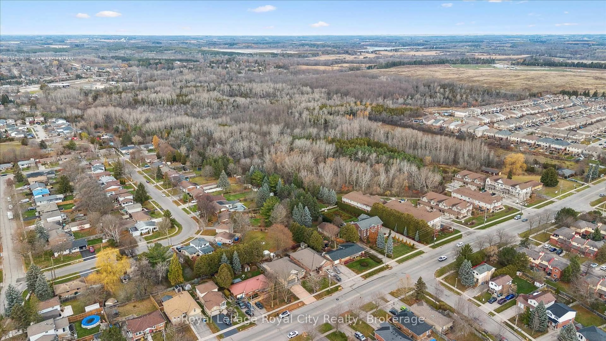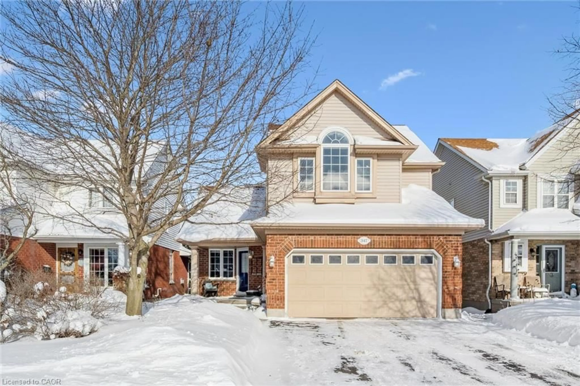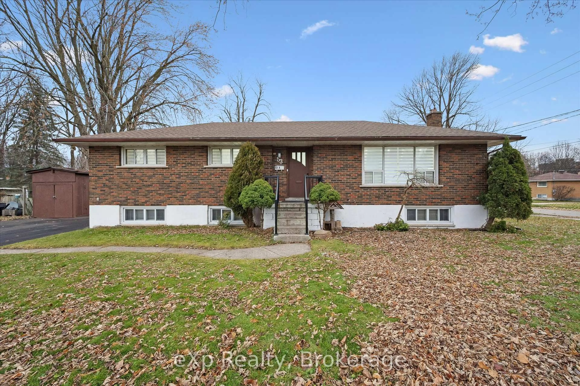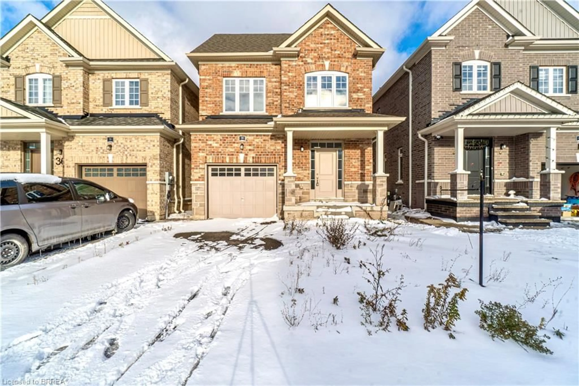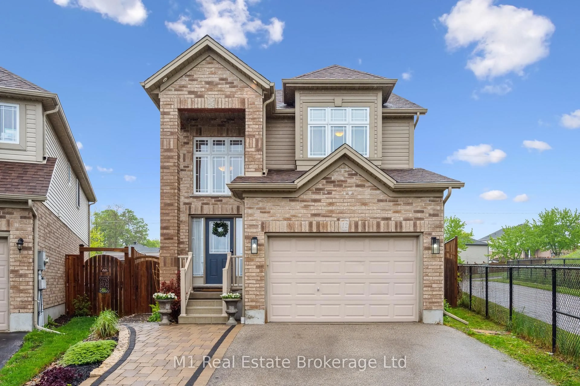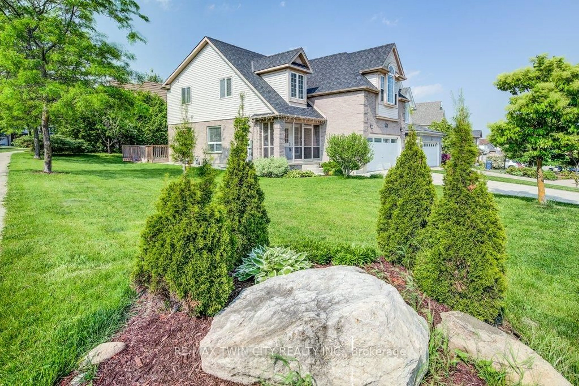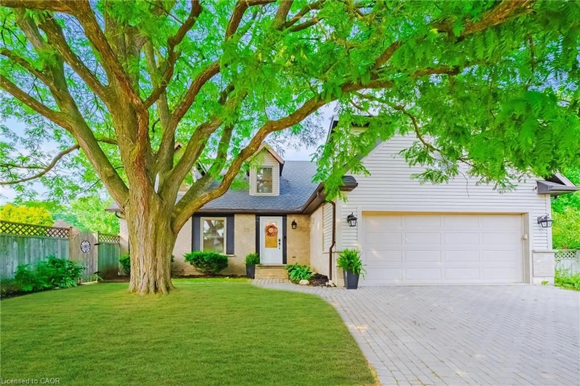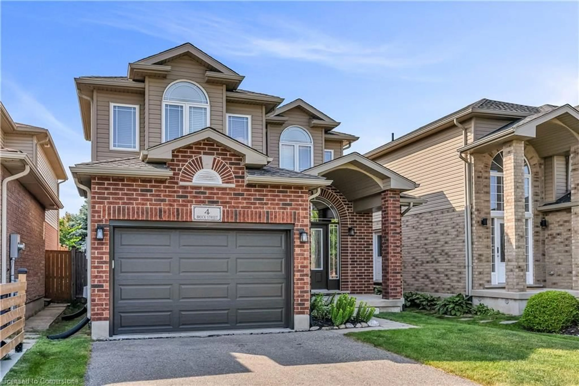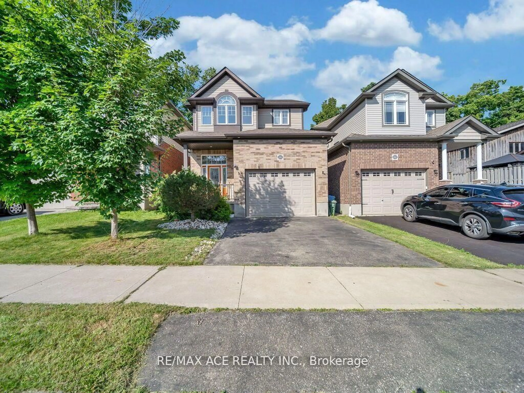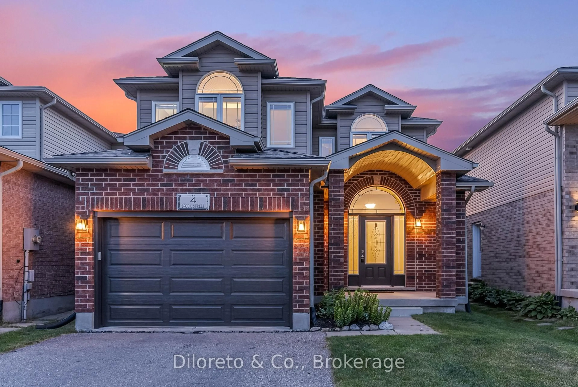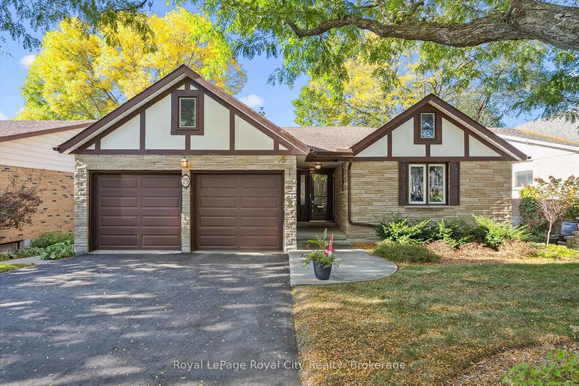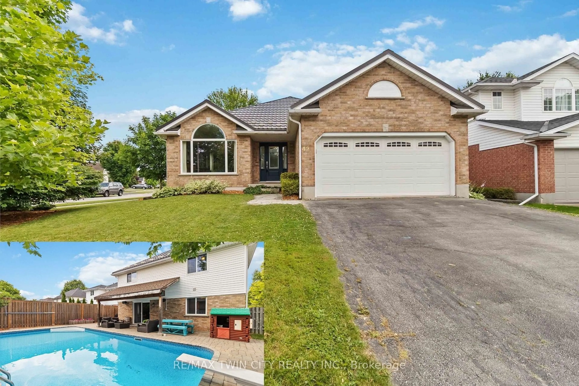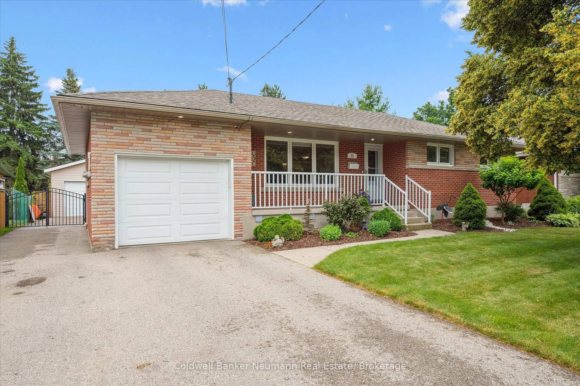60A Eastview Rd, Guelph, Ontario N1E 1Z6
Contact us about this property
Highlights
Estimated valueThis is the price Wahi expects this property to sell for.
The calculation is powered by our Instant Home Value Estimate, which uses current market and property price trends to estimate your home’s value with a 90% accuracy rate.Not available
Price/Sqft$758/sqft
Monthly cost
Open Calculator
Description
This custom-built executive bungalow offers style, function, and flexibility in one of East Guelph's most convenient locations! Situated on a 50-foot lot and surrounded by extensive, low-maintenance professional landscaping, this home impresses from the moment you arrive with its stamped concrete driveway and inviting curb appeal. Inside, the main level features beautiful hardwood floors and an open-concept entertainer's layout. The spacious living room boasts a vaulted ceiling and cozy gas fireplace, flowing seamlessly into the gourmet eat-in kitchen with stainless steel appliances, a central island with bar seating, and access to the large rear deck and patio. The main level offers three generous bedrooms, ideal for families or downsizers who still want room for guests. Downstairs, a bright and thoughtfully designed 2-bedroom, 2-bath legal basement apartment provides incredible versatility. With its own separate entrance, spacious living areas, full kitchen, in-suite laundry, and carpet-free finishes, it's perfect for multigenerational living or generating valuable rental income in retirement. New furnace, AC, and heat exchanger installed April 2024 with transferrable warranty. Set in a prime East Guelph neighbourhood close to parks, trails, amenities, schools, and quick Highway 401 access, this property checks all the boxes for those seeking comfort, quality, and lifestyle in a beautiful, easy to maintain package!
Property Details
Interior
Features
Lower Floor
Kitchen
3.76 x 4.26Rec
4.46 x 5.98Family
5.42 x 6.52Other
2.08 x 1.82Exterior
Features
Parking
Garage spaces 2
Garage type Attached
Other parking spaces 4
Total parking spaces 6
Property History
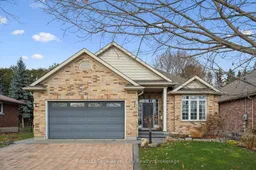 50
50