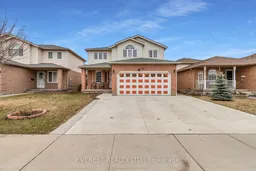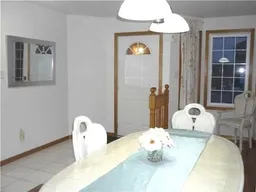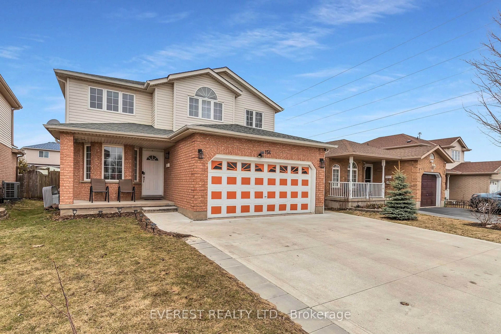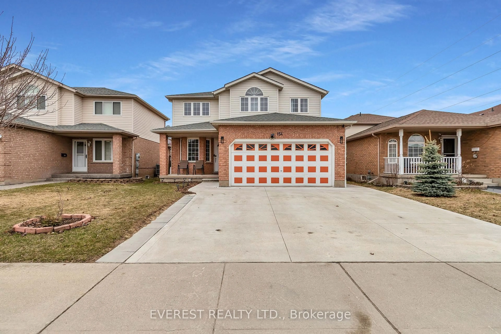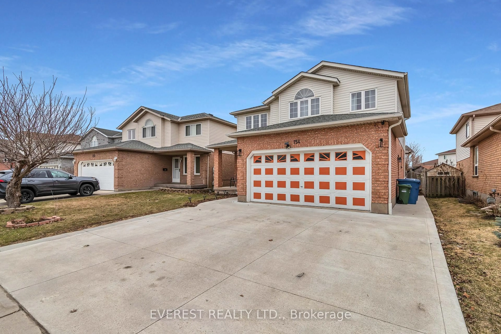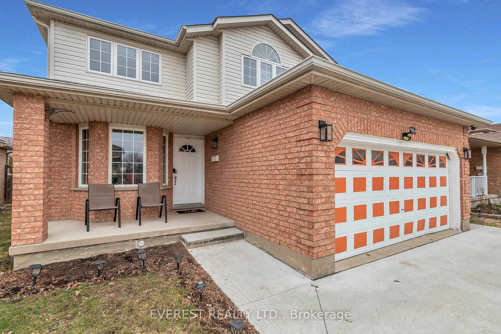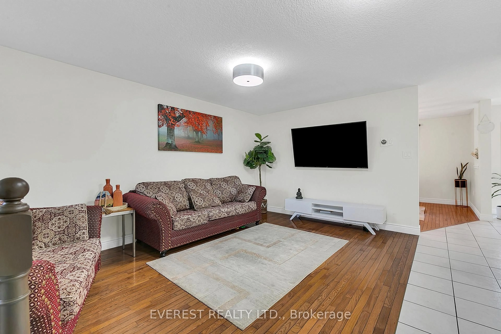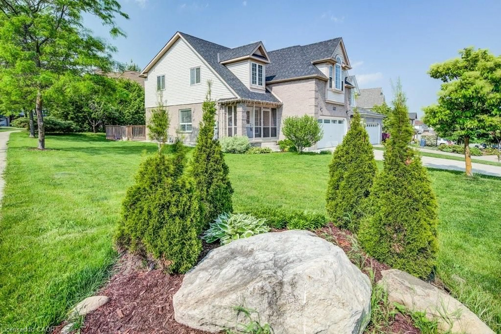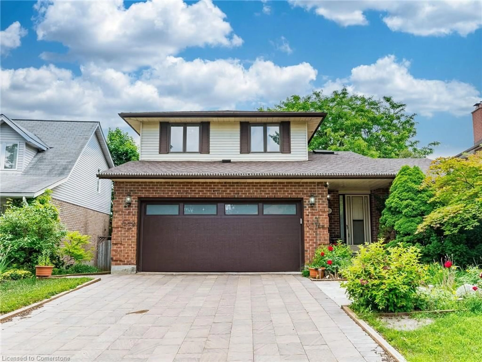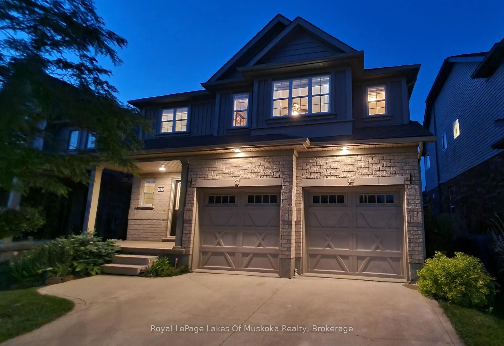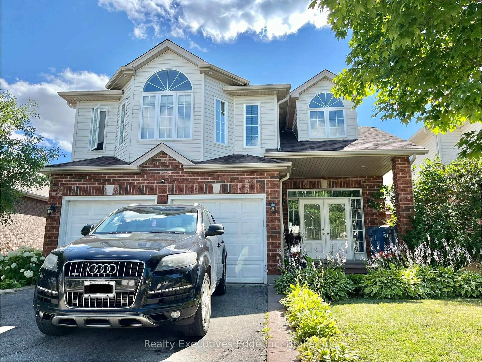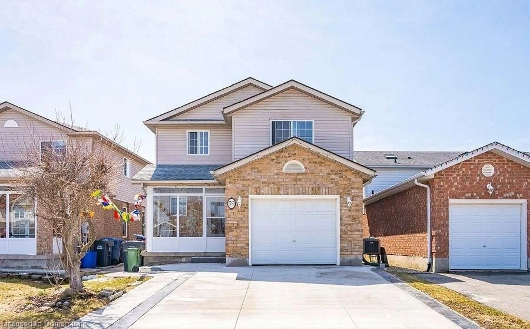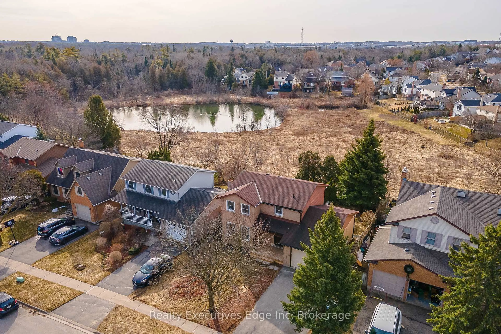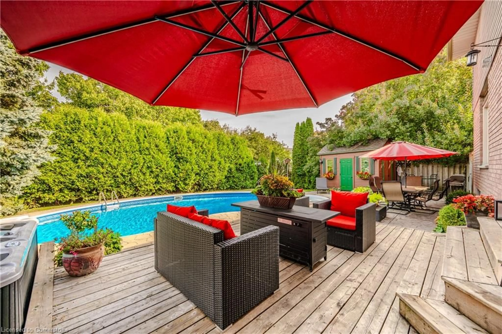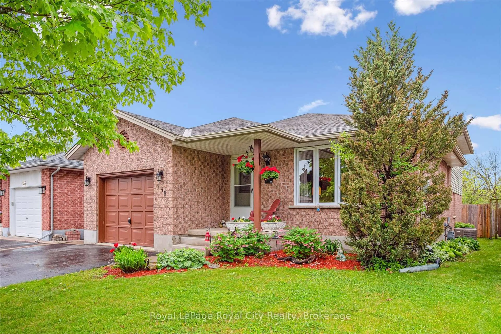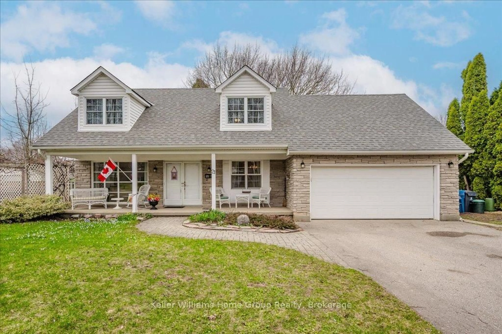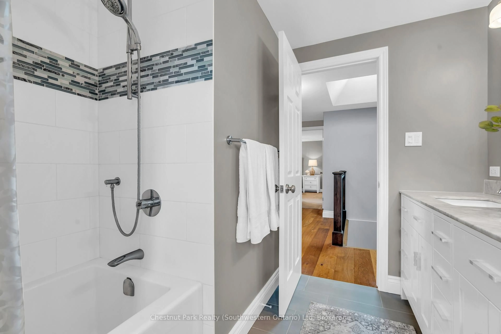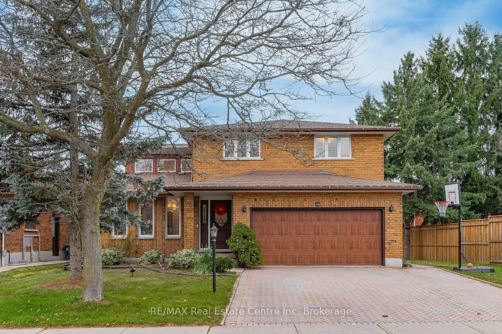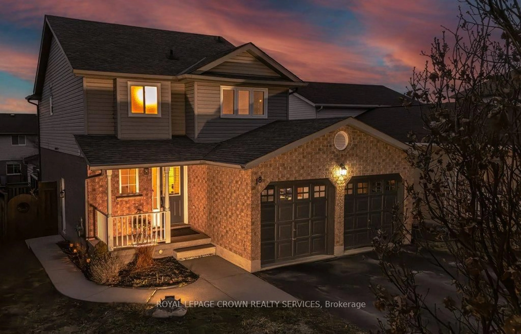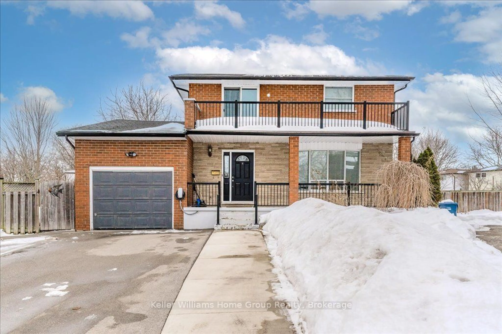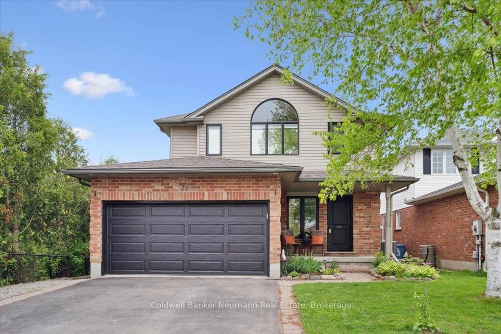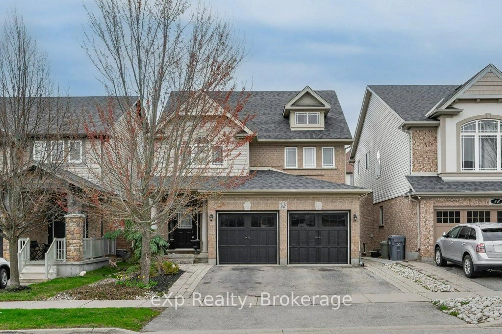154 deerpath Dr, Guelph, Ontario N1K 1W9
Contact us about this property
Highlights
Estimated valueThis is the price Wahi expects this property to sell for.
The calculation is powered by our Instant Home Value Estimate, which uses current market and property price trends to estimate your home’s value with a 90% accuracy rate.Not available
Price/Sqft$785/sqft
Monthly cost
Open Calculator

Curious about what homes are selling for in this area?
Get a report on comparable homes with helpful insights and trends.
+12
Properties sold*
$794K
Median sold price*
*Based on last 30 days
Description
Welcome to this beautifully renovated home, offering modern elegance and functional design. Flooded with natural light from its large windows, this spacious home provides a bright and airy feel throughout the day.The main floor features an inviting living and dining area, a stylish kitchen, a convenient laundry room, and a powder room.Upstairs, you'll find four generously sized bedrooms, including a luxurious master suite with his and her closets and a private ensuite bathroom. A common 3-piece bathroom serves the additional bedrooms.The legal basement with separate side entrance expands the living space with two bedrooms, one of which boasts a walk-in closet. The open-concept kitchen and living area provide the perfect setting for relaxation, along with a 3-piece bathroom for added convenience.Enjoy the huge backyard featuring a 13 x 15 deck, perfect for entertaining. The property also includes a two-car garage and three additional parking spaces.Located in a prime area, its walking distance to Costco, Zehrs, and LCBO, just 8 minutes to Stone Road Mall, Walmart, and Canadian Tire, and 10 minutes to Downtown Guelph and the University.The property includes a two-car garage plus three additional parking spaces in the driveway.For investors or homebuyers, a Triple A tenant is available to stay, or the home can be delivered vacant upon closing.Dont miss this incredible opportunity schedule your private viewing today! seller reserve the right to accept or reject any offer
Property Details
Interior
Features
Exterior
Features
Parking
Garage spaces 2
Garage type Attached
Other parking spaces 3
Total parking spaces 5
Property History
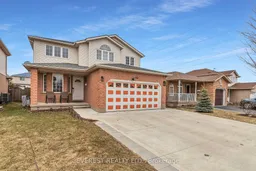 38
38