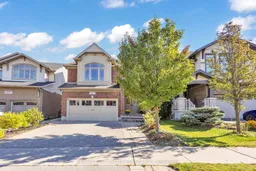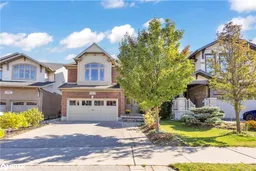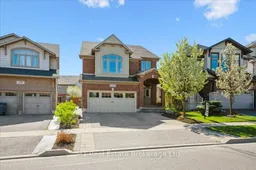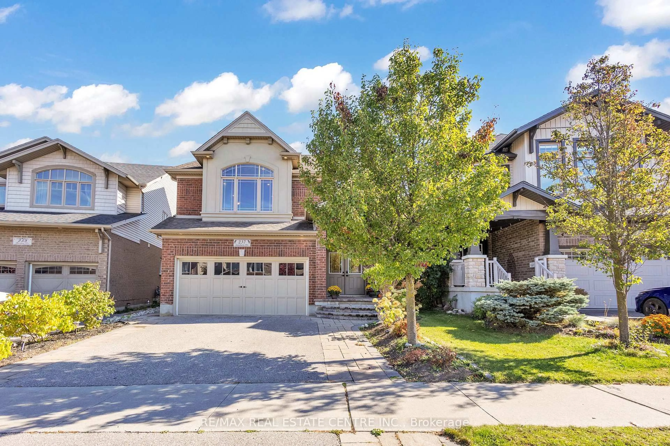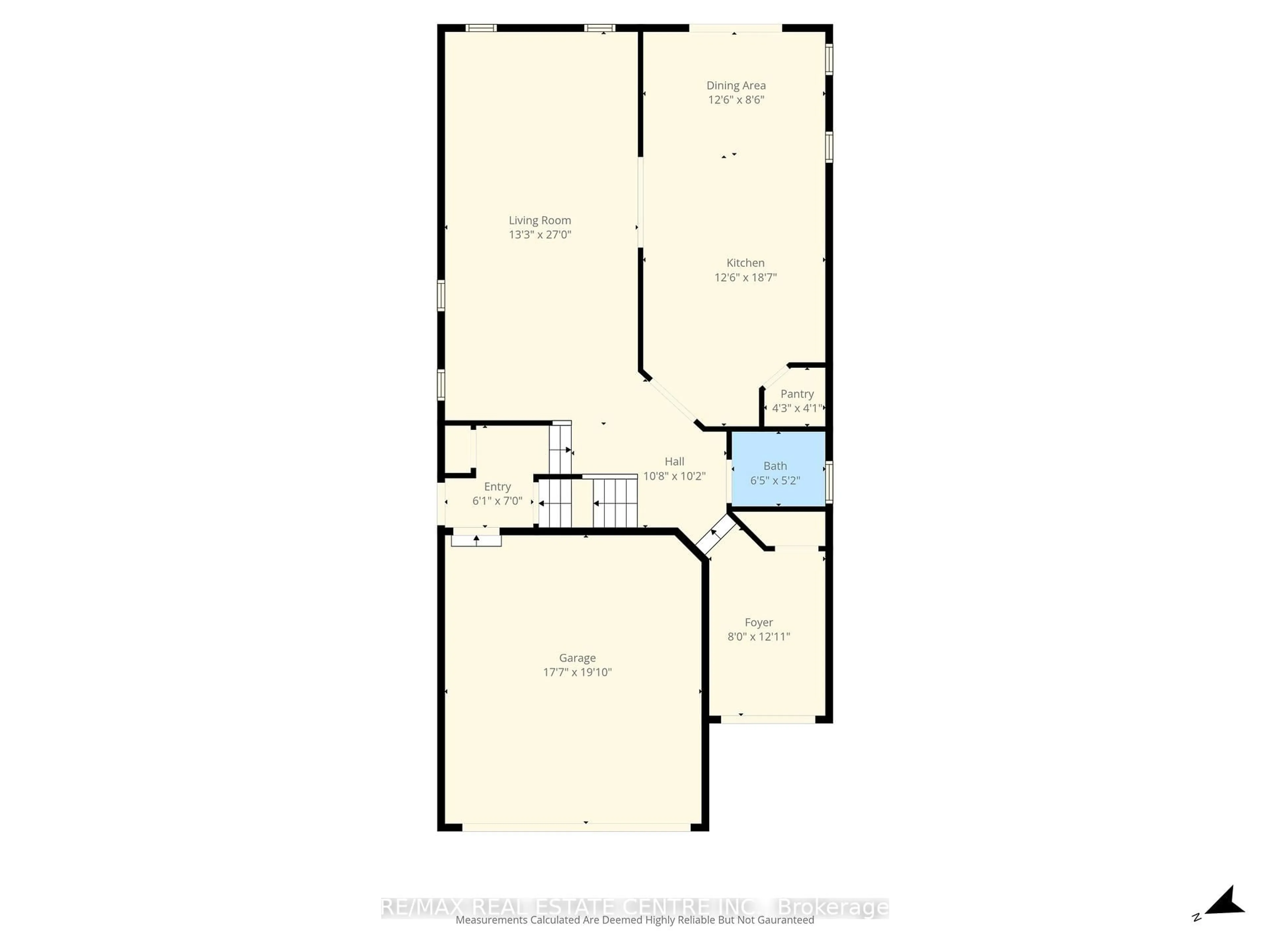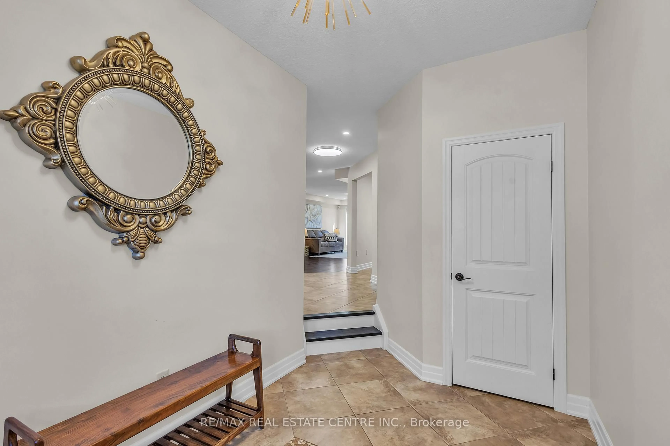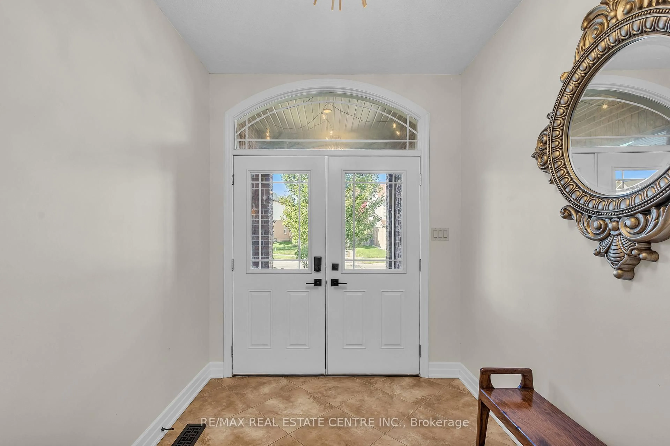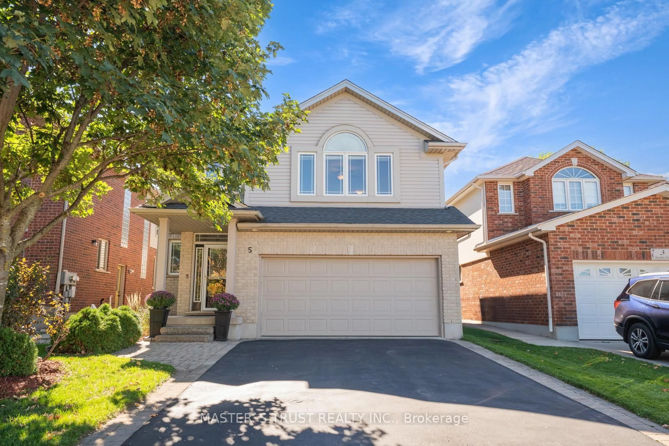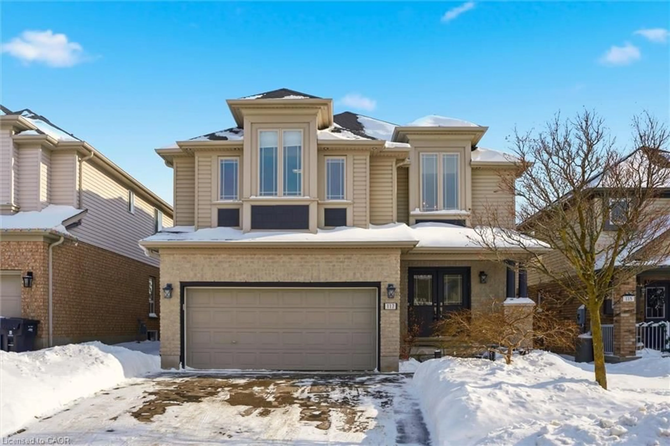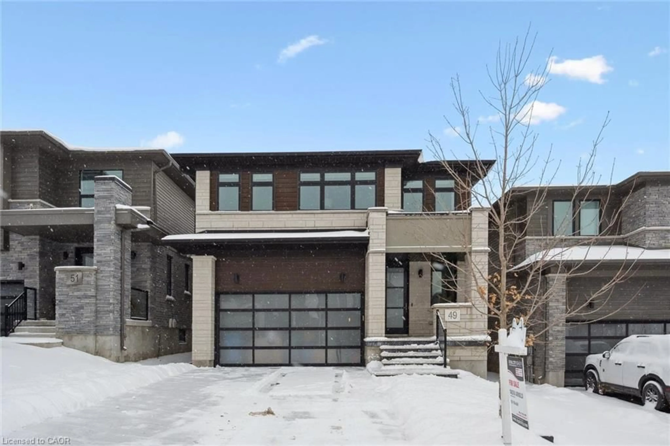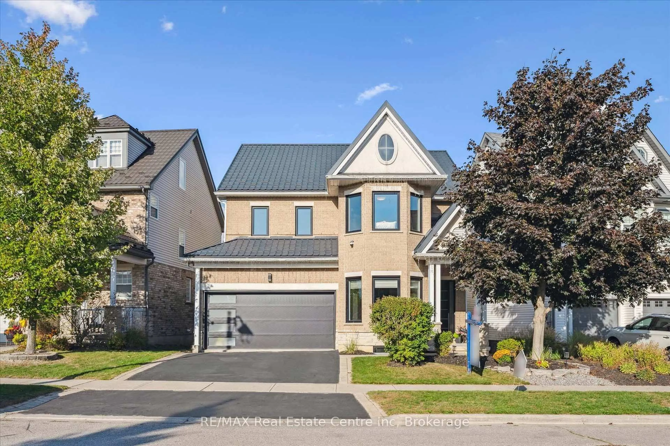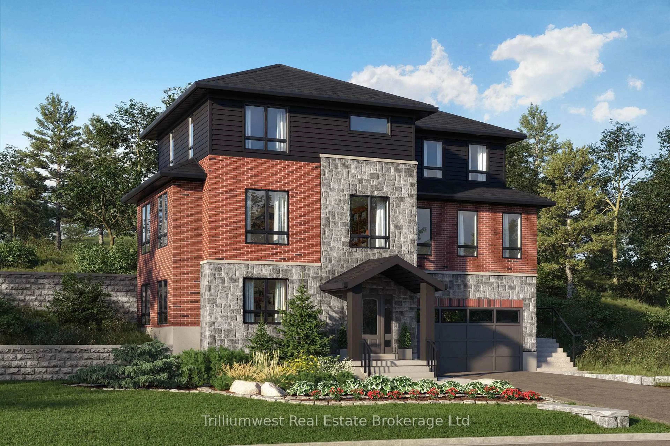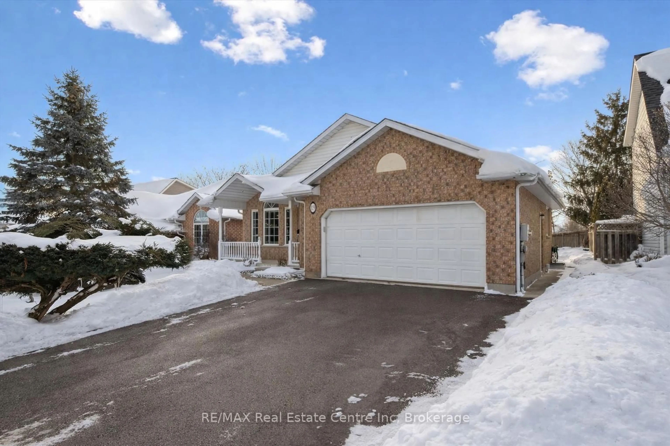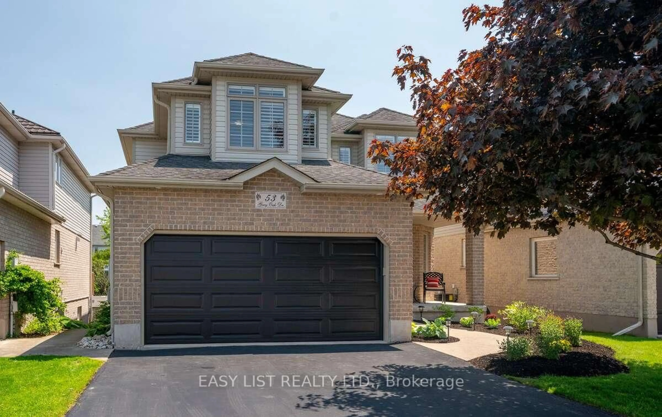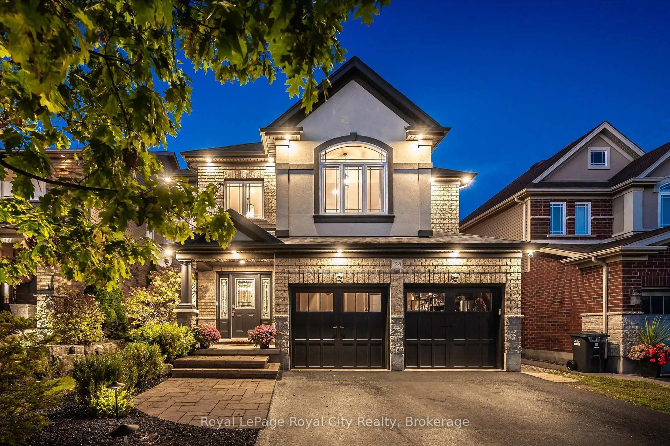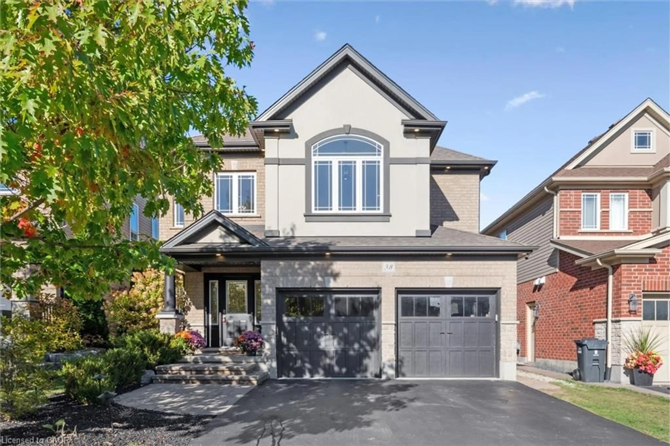237 Goodwin Dr, Guelph, Ontario N1L 0K1
Contact us about this property
Highlights
Estimated valueThis is the price Wahi expects this property to sell for.
The calculation is powered by our Instant Home Value Estimate, which uses current market and property price trends to estimate your home’s value with a 90% accuracy rate.Not available
Price/Sqft$472/sqft
Monthly cost
Open Calculator
Description
*** LEGAL ACCESSORY APARTMENT - FULL RENTAL BASEMENT POTENTIAL *** Welcome to this stunning 4-bedroom, 4-bathroom home in one of Guelph's most sought-after neighborhoods, Westminster Woods. Offering the perfect blend of modern comfort, functional design, and a prime location, this home is ideal for families and investors alike.Step through the elegant double doors into a bright, open-concept main floor featuring hardwood floors, large windows, and seamless flow between the living, dining, and kitchen areas. The kitchen truly stands out with built-in pantry space, granite countertops, a stainless-steel gas stove, and other sleek stainless-steel appliances. A spacious center island adds extra prep space and is perfect for casual meals or entertaining guests.Upstairs, you'll find a large family room - a great spot for relaxation or a kids' play area. The primary suite offers a peaceful retreat with a walk-in closet and private ensuite bath. Three additional bedrooms provide plenty of room for family, guests, or a home office.The fully finished basement is a major highlight, featuring a separate side entrance, full bathroom, and a generous recreation area. Already registered as a legal accessory apartment, it's ideal for generating rental income or accommodating multi-generational living.Outside, enjoy the beautifully landscaped front and backyard. The interlock patio is perfect for summer barbecues or quiet evenings outdoors.Located just minutes from top-rated schools, scenic parks, walking trails, shopping centers, and Highway 401, this home truly offers comfort and convenience.
Property Details
Interior
Features
Main Floor
Kitchen
5.21 x 3.39Ceramic Floor
Living
8.01 x 4.05hardwood floor / Combined W/Dining
Breakfast
2.99 x 3.39Ceramic Floor
Exterior
Features
Parking
Garage spaces 2
Garage type Detached
Other parking spaces 2
Total parking spaces 4
Property History
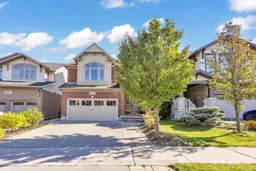 45
45